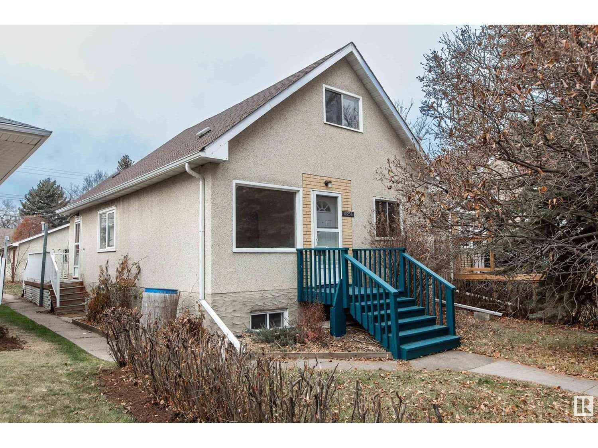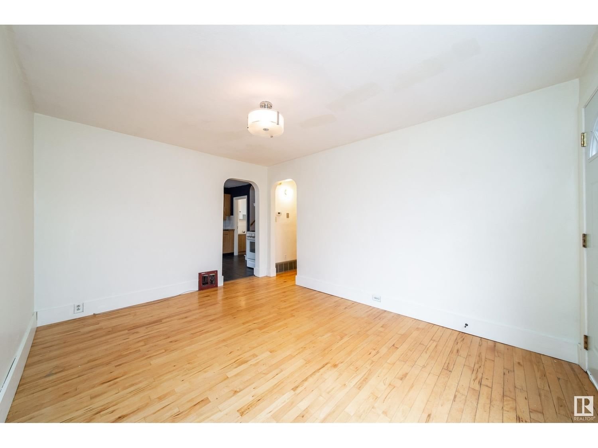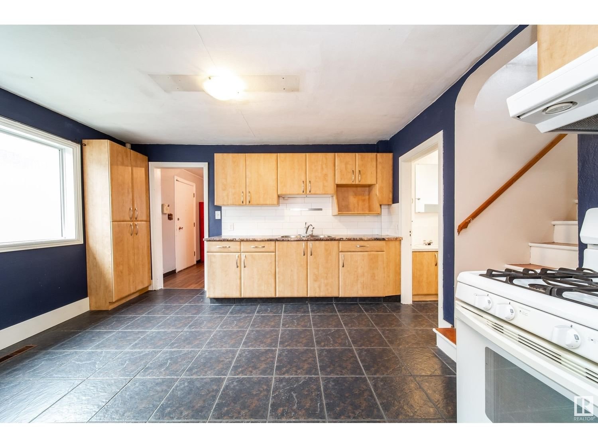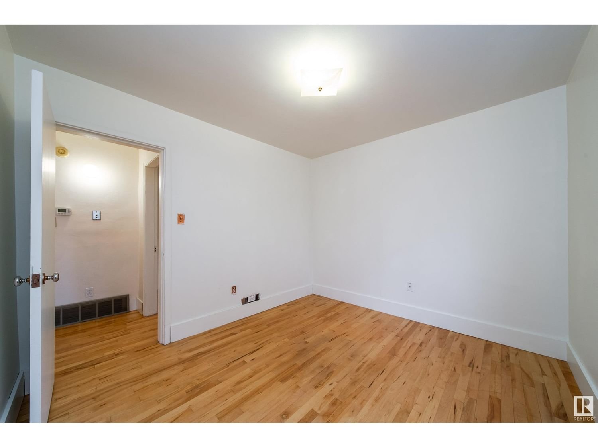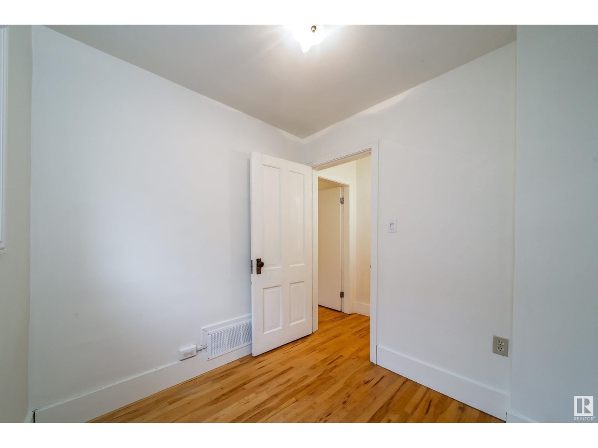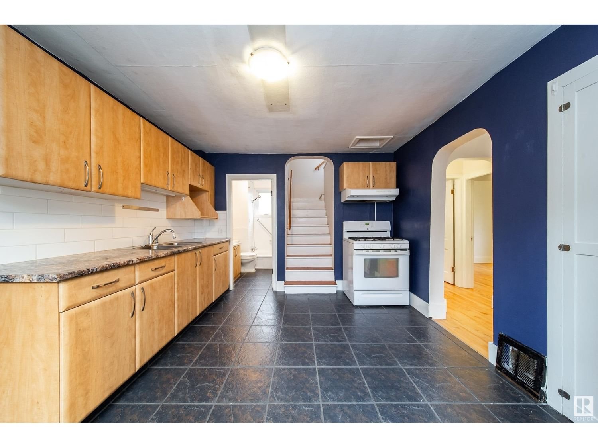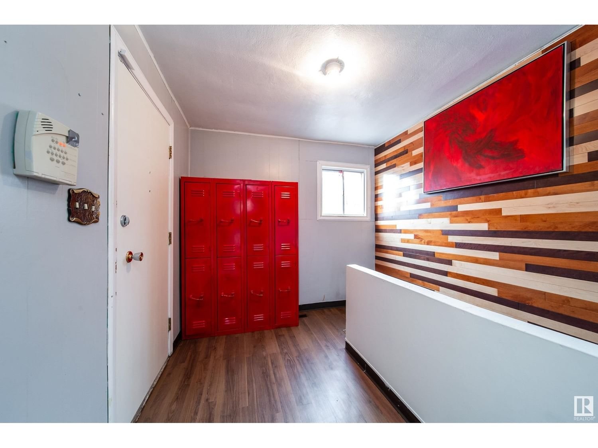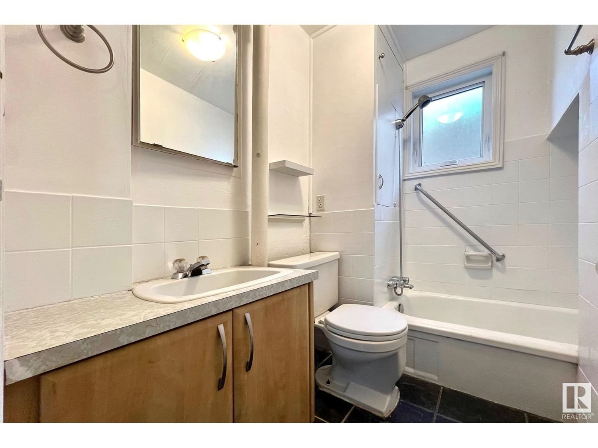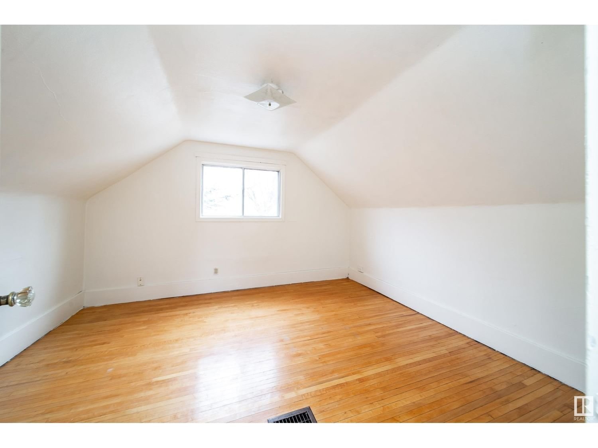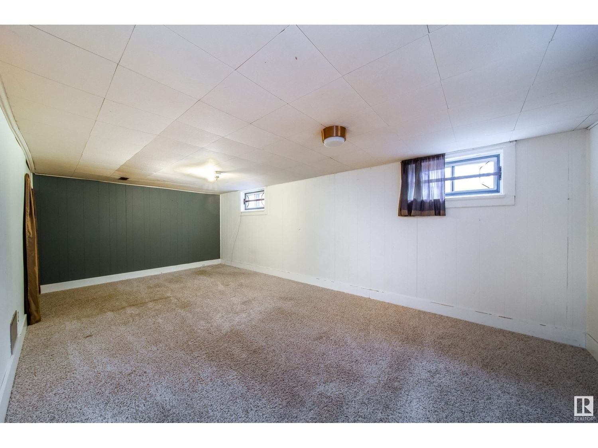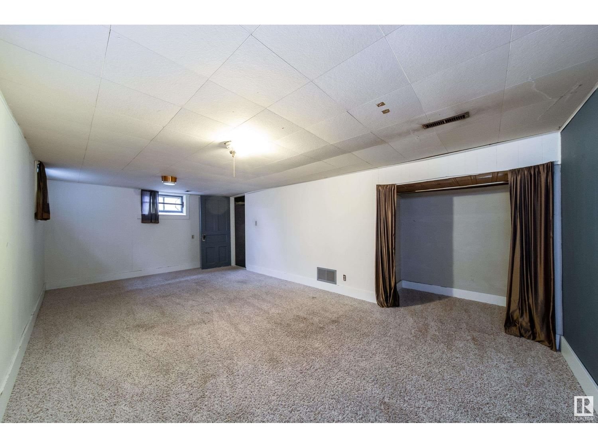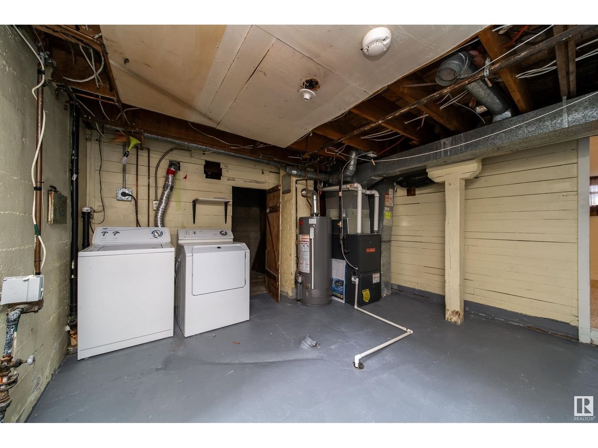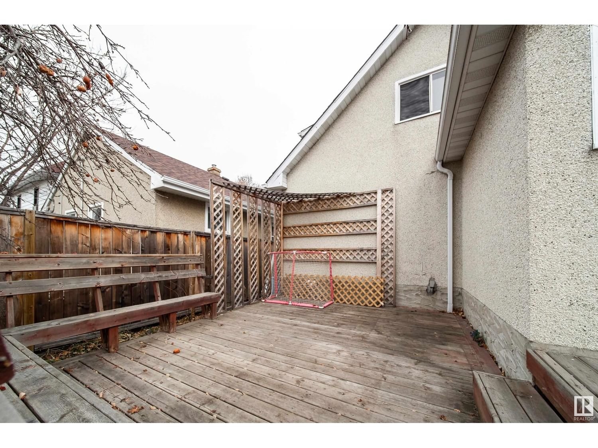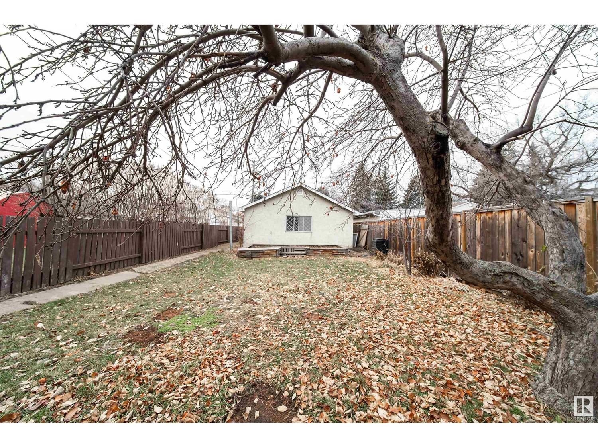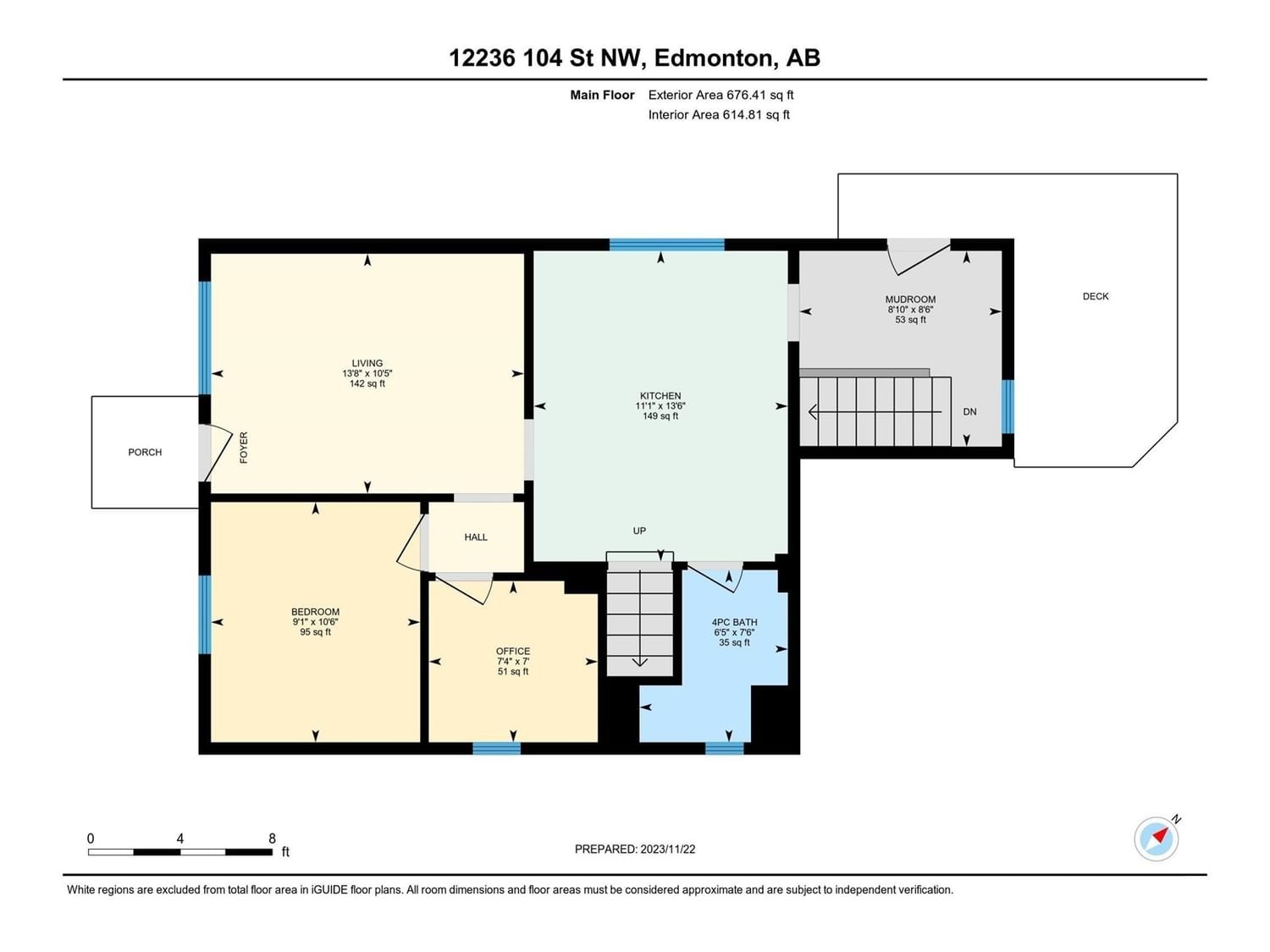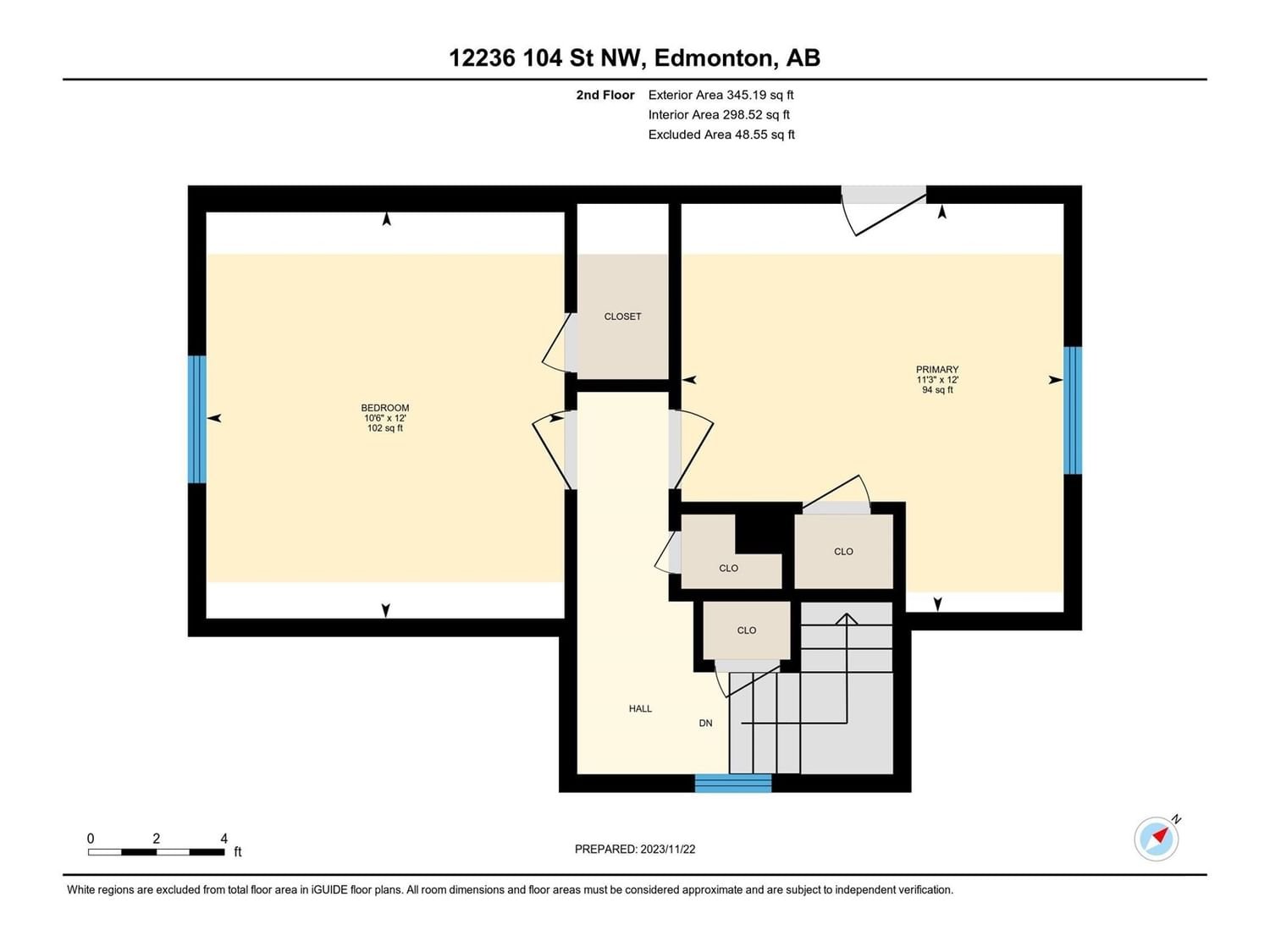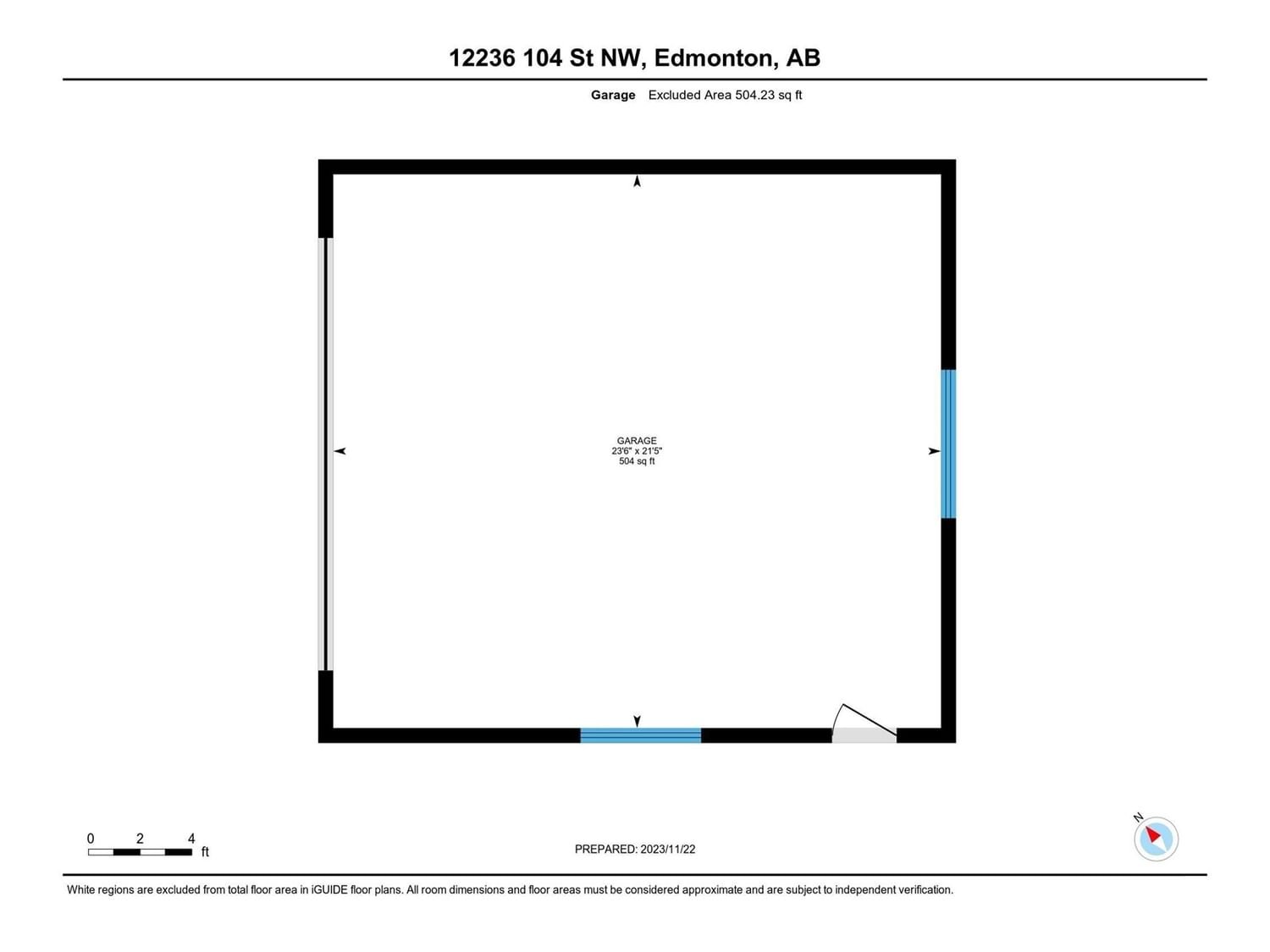12236 104 ST NW
Edmonton, Alberta T5G2L6
3 beds · 1 bath · 94.91 m2
Welcome to this charming 1 1/2 story in Westwood, waiting for a new family to call it a home. This home is fully upgraded, featuring hardwood and tile flooring, newer kitchen cabinets, and a gas stove. The practical floor plan includes 3 bedrooms, a spacious kitchen with a gas stove, front living room, dining room/den, and a separate mud room with basement access. Additional living space is found in the basement's family room, with tons of storage and room to build more living space or perhaps a basement suite. Entertain or relax on the two-tier deck with a gas BBQ line, and huge fenced yard ideal for gardening with a raised garden bed, flower beds, and a mature apple tree. Large 2 car detached garage, and parking pad gives you plenty of room for parking and storage. High-efficiency furnace and HWT, along with newer shingles, and blown-in insulation (2013), 1 year home warranty to be provided. (id:39198)
Facts & Features
Year built 1910
Floor size 94.91 m2
Bedrooms 3
Bathrooms 1
Parking
NeighbourhoodWestwood_EDMO
Land size
Heating type Forced air
Basement typeFull (Partially finished)
Parking Type
Time on REALTOR.ca6 days
This home may not meet the eligibility criteria for Requity Homes. For more details on qualified homes, read this blog.
Home price
$287,100
Start with 2% down and save toward 5% in 3 years*
$2,647 / month
Rent $2,345
Savings $302
Initial deposit 2%
Savings target Fixed at 5%
Start with 5% down and save toward 10% in 3 years*
$2,797 / month
Rent $2,273
Savings $524
Initial deposit 5%
Savings target Fixed at 10%


