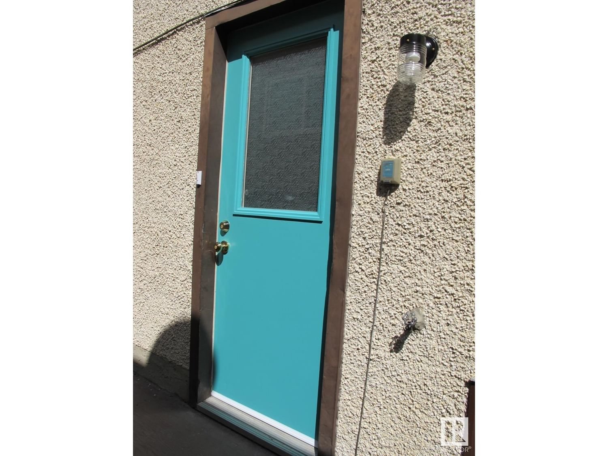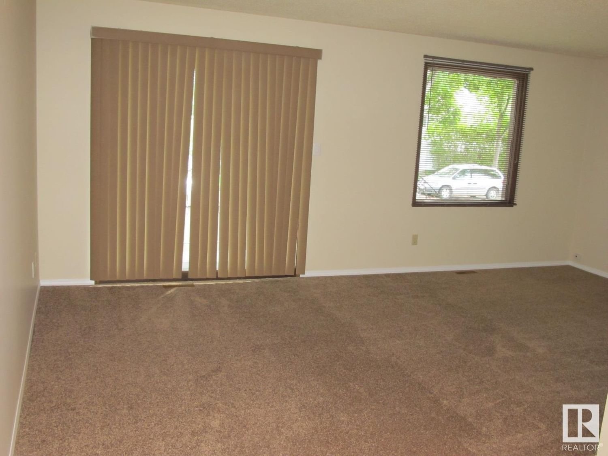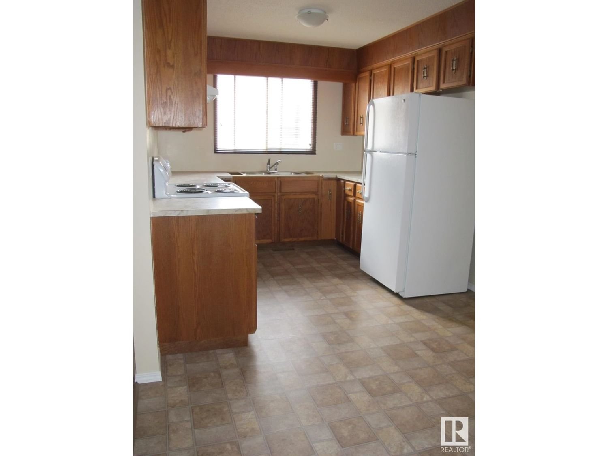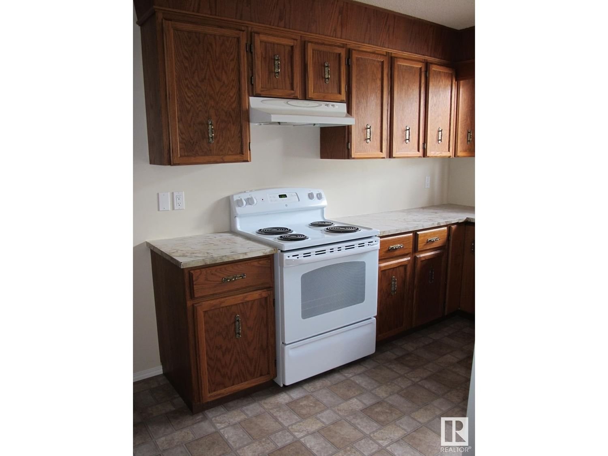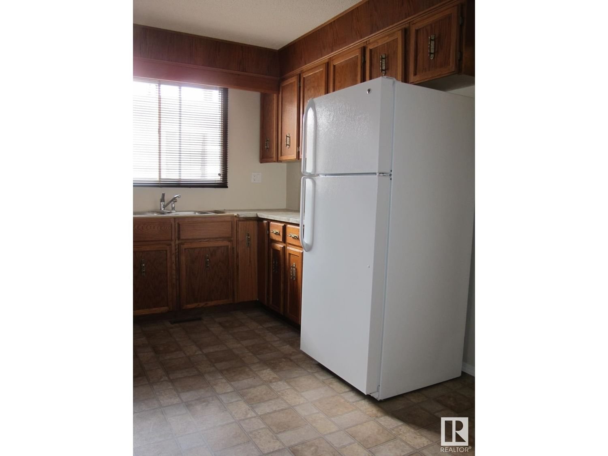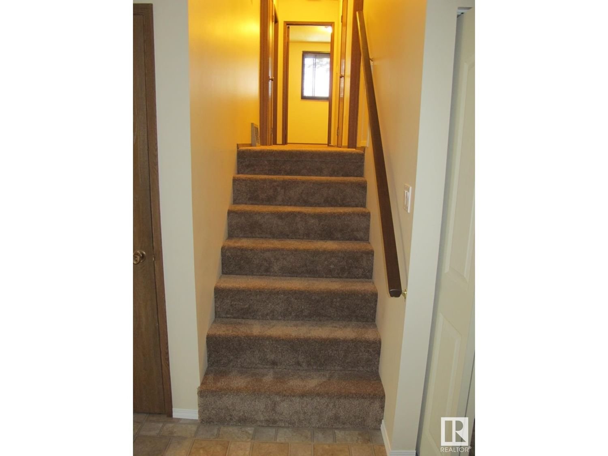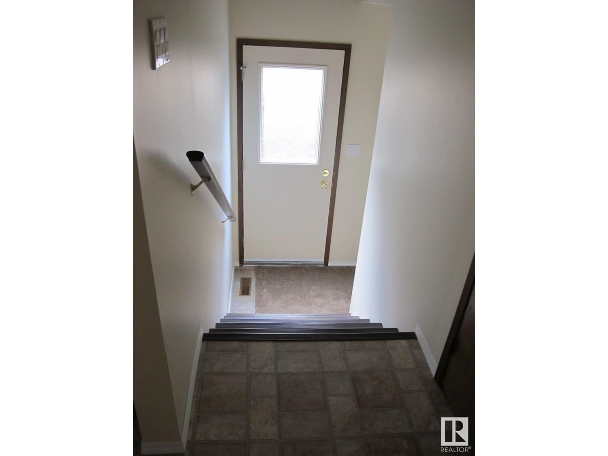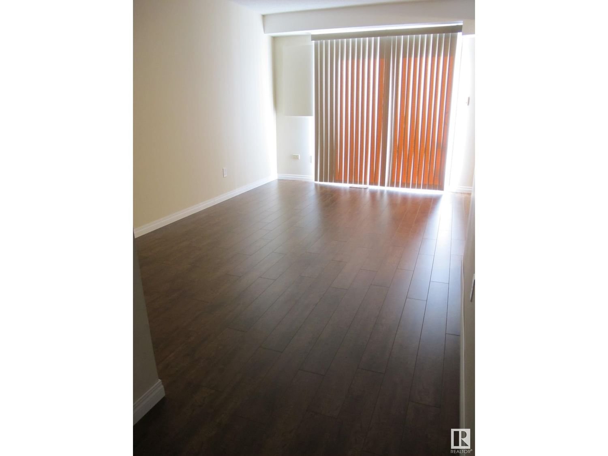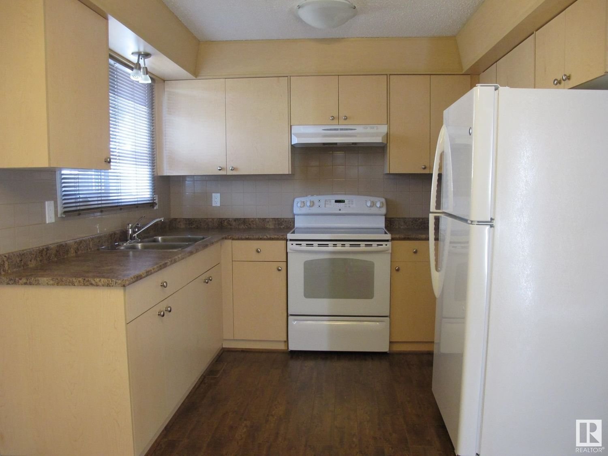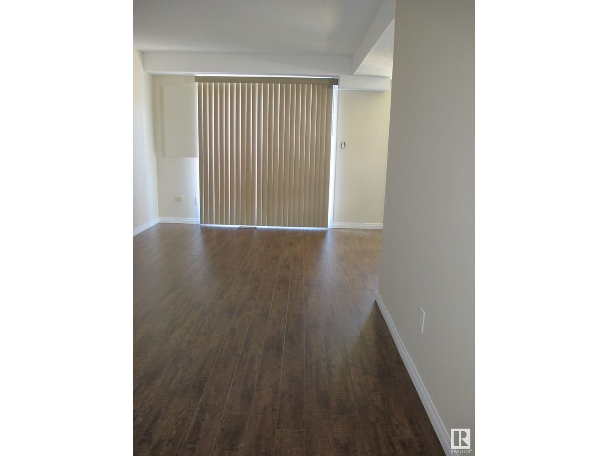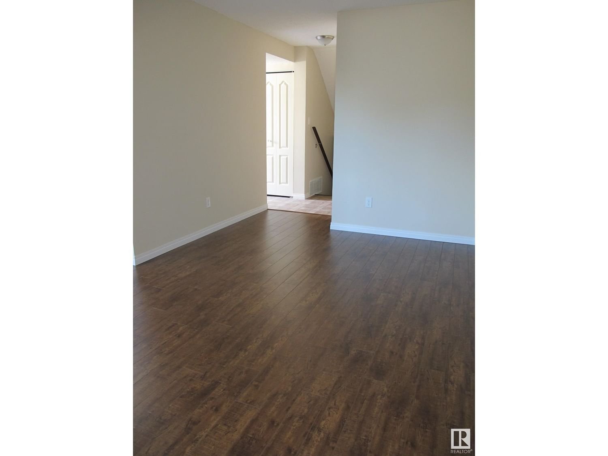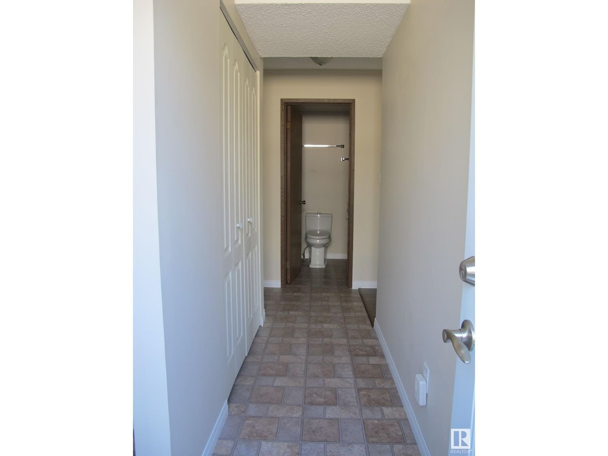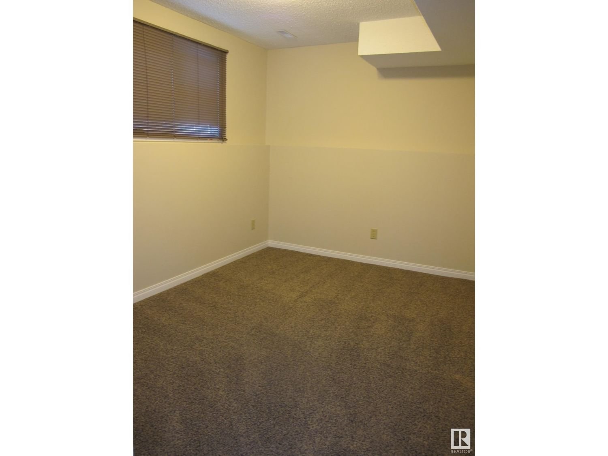12012 83 ST NW
Edmonton, Alberta T5B2Z6
5 beds · 2 baths · 144.3 m2
IDEAL FOR FIRST TIME BUYERS OR INVESTORS. VERY UNIQUE & PRACTICAL DESIGN WITH BOTH LOWER LEVELS OFFERING BRIGHT SPACIOUS LIVING. WELL MAINTAINED PROPERTY WITH SEPARATE BASEMENT ENTRY. FEATURES 2 FURNACES, SECOND KITCHEN, 2 FRIDGES, 2 STOVES, 2 HOOD FANS, 2 WASHERS, 2 DRYERS. Pictures taken prior to tenant occupancy. RMS MEASURES WITH 144.3 M2 for the 3 levels ABOVE GROUND LEVEL, 100.7 M2 FOR THE TOP 2 LEVELS. City shows size as 100.04 M2 (Property originally measured as a bilevel) GOOD LOCATION CLOSE TO SCHOOLS, TRANSPORTATION AND SHOPPING. R60 attic 2020, Hot Water tank 2022. THE UNIQUE DESIGN OFFERS BRIGHT LOWER LEVELS - LARGE WINDOWS WITH THE THIRD LEVEL WALKOUT TO A WEST FACING PATIO. ABSOLUTELY IDEAL AS INLAW SUITE. 12014 on Separate title to be available. KEYBOX ON RAILING - ALONG SOUTH SIDE OF PROPERTY BY SIDE DOORS (id:39198)
Facts & Features
Year built 1979
Floor size 144.3 m2
Bedrooms 5
Bathrooms 2
Parking 2
NeighbourhoodEastwood
Land size 348.08 m2
Heating type Forced air
Basement typeFull (Finished)
Parking Type Stall
Time on REALTOR.ca31 days
This home may not meet the eligibility criteria for Requity Homes. For more details on qualified homes, read this blog.
Home price
$299,900
Start with 2% down and save toward 5% in 3 years*
$2,765 / month
Rent $2,449
Savings $316
Initial deposit 2%
Savings target Fixed at 5%
Start with 5% down and save toward 10% in 3 years*
$2,922 / month
Rent $2,374
Savings $548
Initial deposit 5%
Savings target Fixed at 10%


