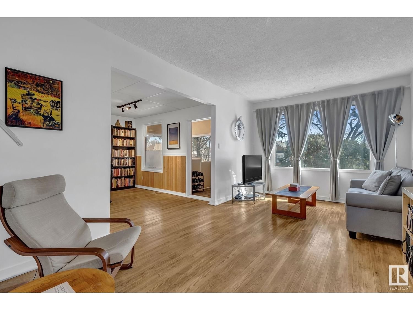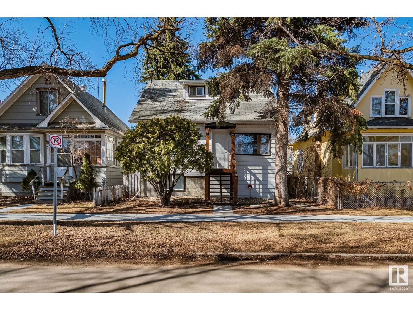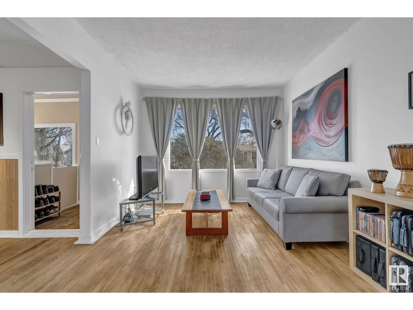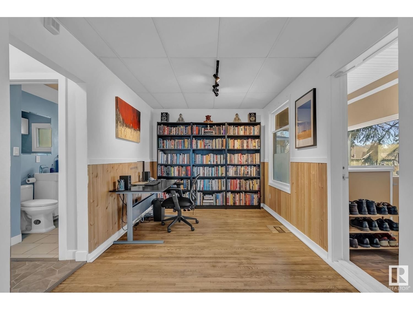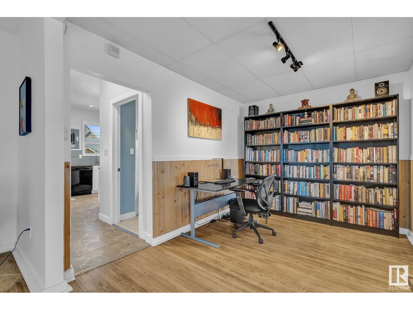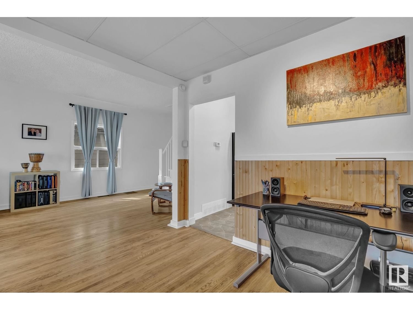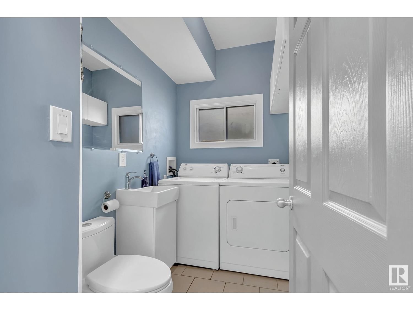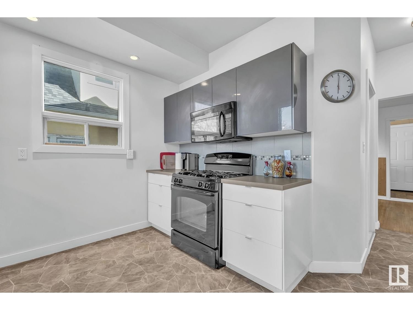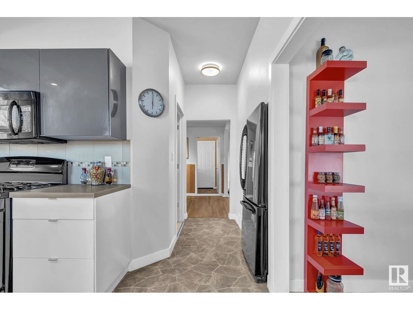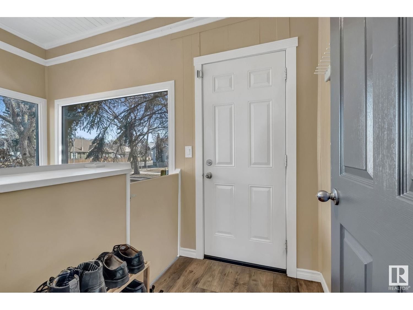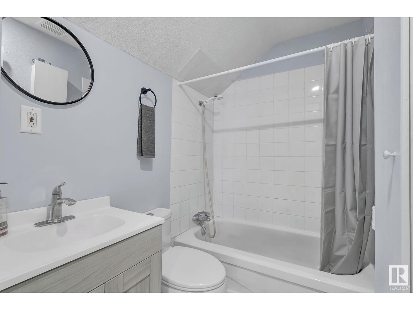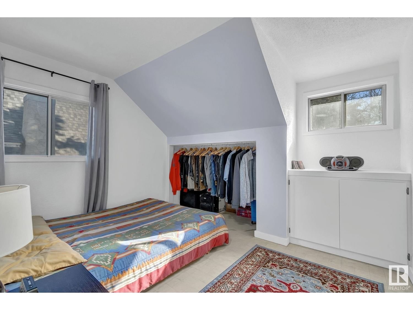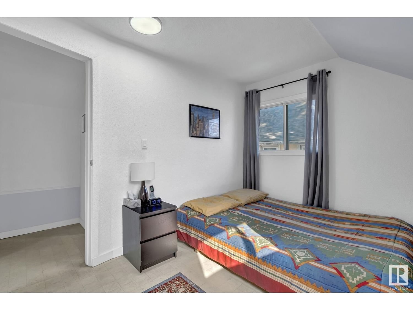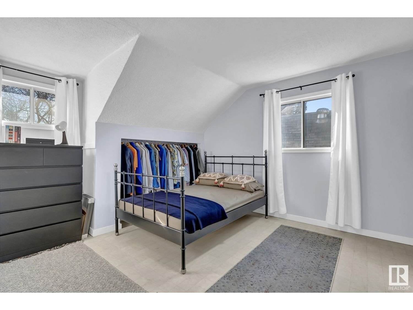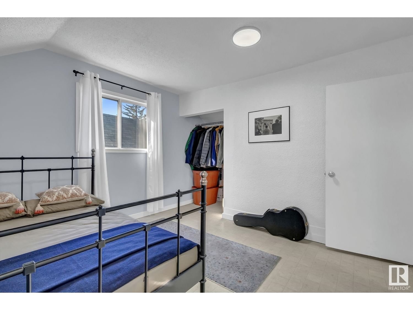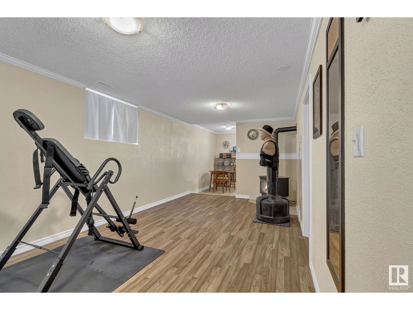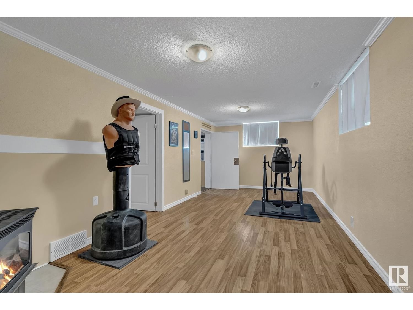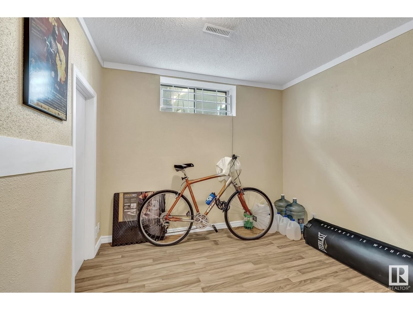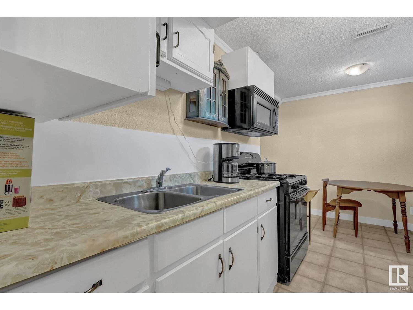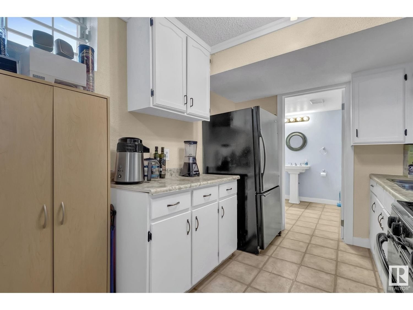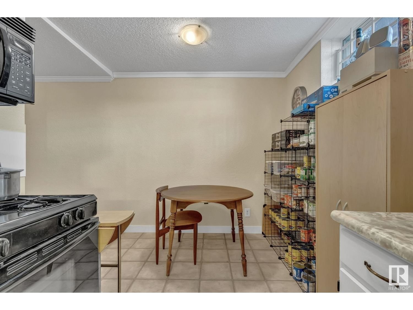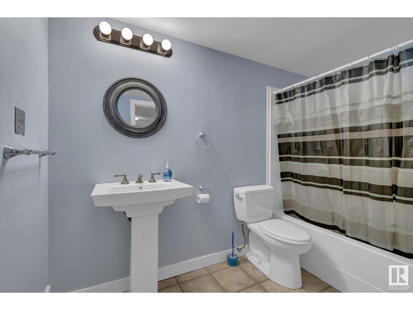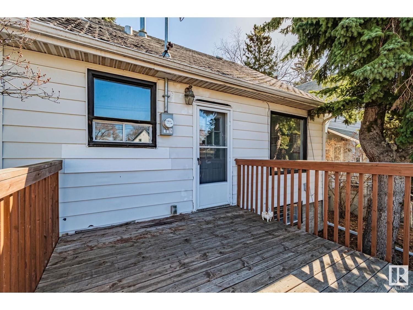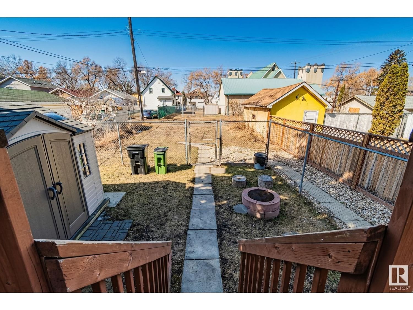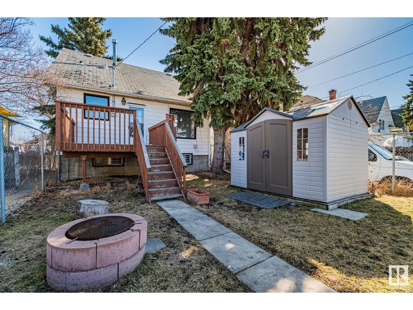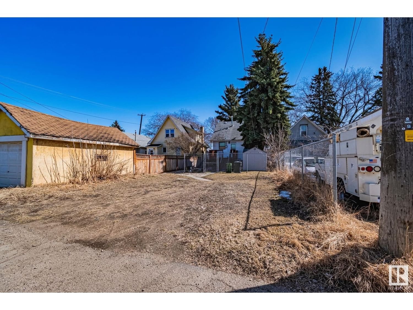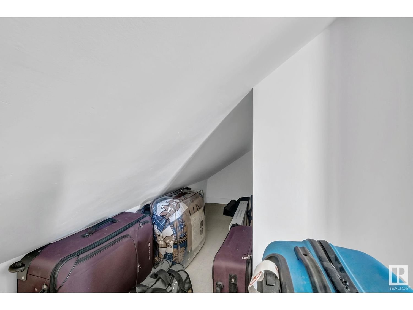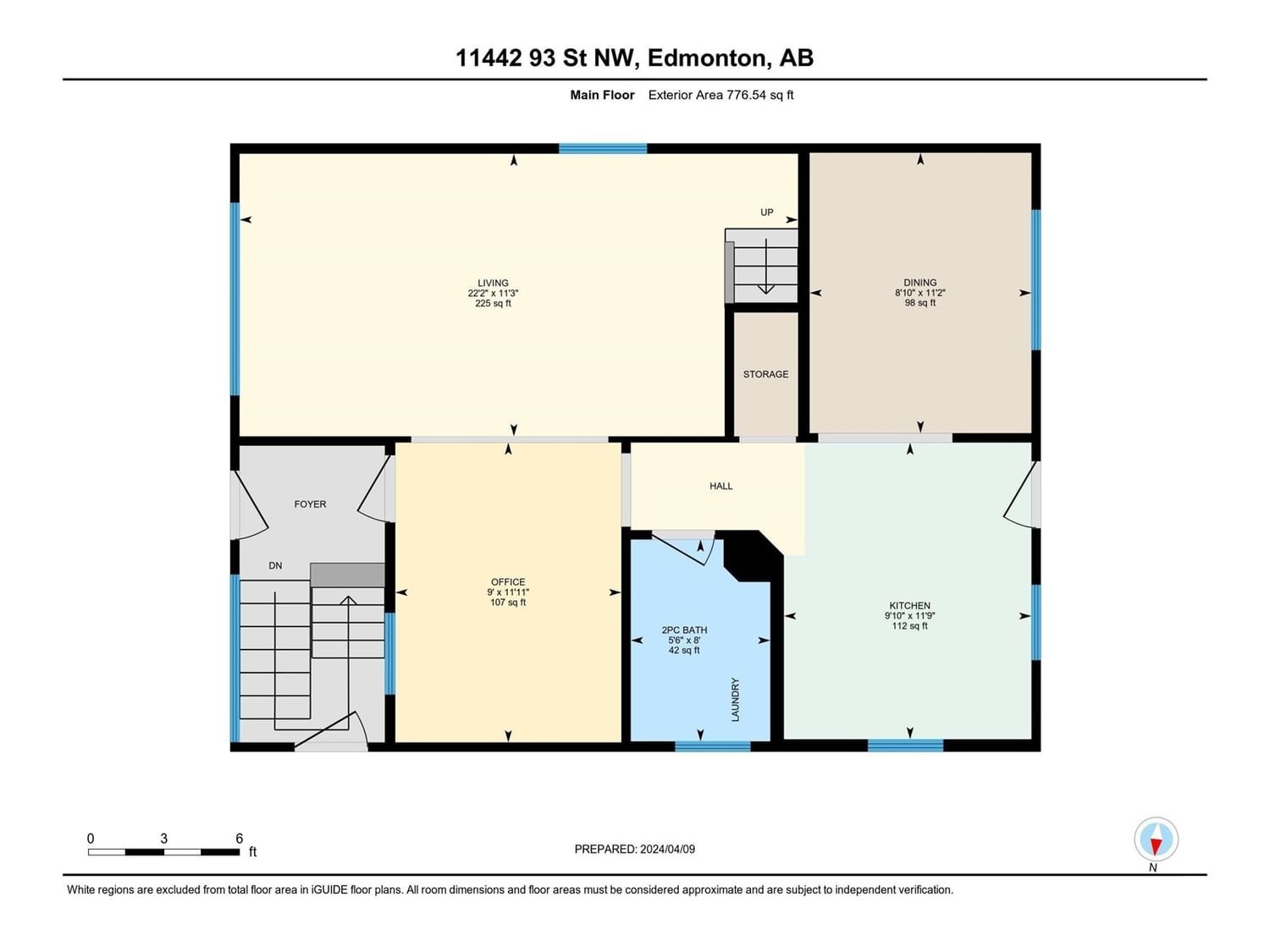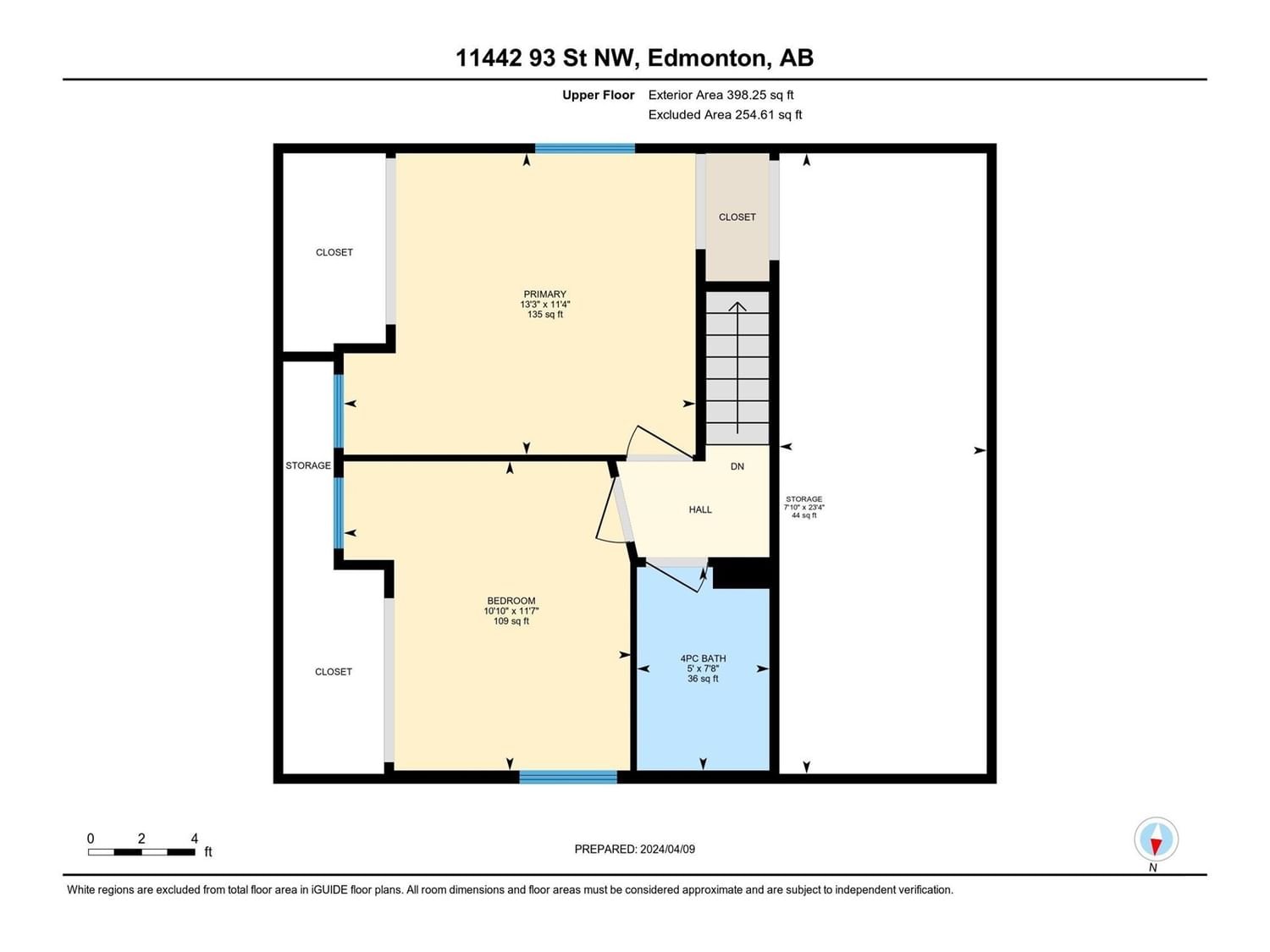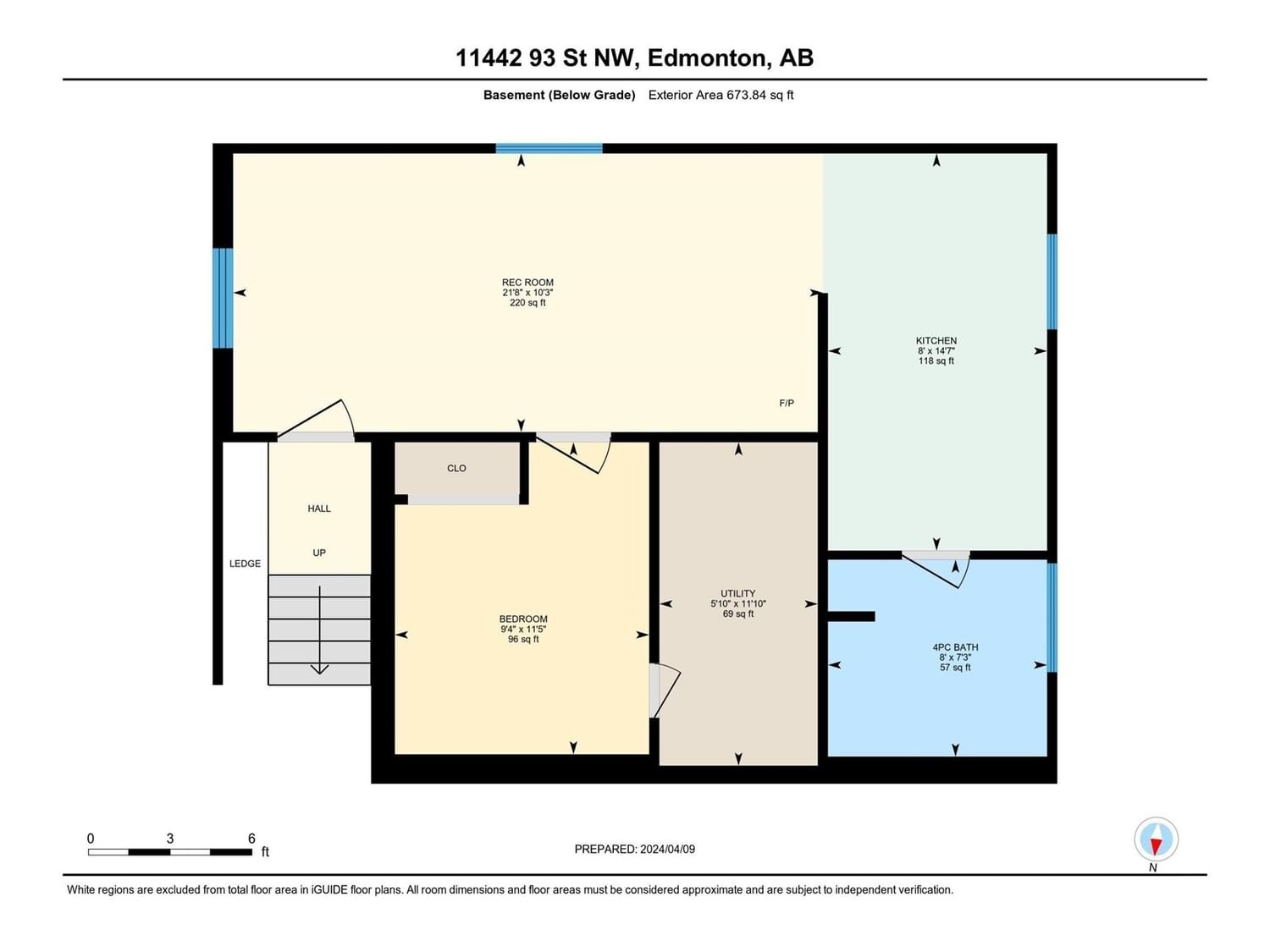11442 93 ST NW NW
Edmonton, Alberta T5G1C4
3 beds · 3 baths · 109.14 m2
Two kitchens, two entrances, and upgraded electrical throughout! This charming 3 bedroom (2+1) home on a quiet tree-lined street is ready to welcome a new family or investor. The main floor has a great flow with a living room boasting a large east facing picture window letting in warm morning light where you can enjoy your coffee. The kitchen and dining room have a functional layout and overlooks the large back yard. A 2-piece bath and main floor laundry complete this level. Upstairs are 2 good sized bedrooms and a full bath. The closet has a fun crawl space ideal for extra storage or a cozy little reading nook for the kids. The basement has a SECOND KITCHEN, full bathroom, bedroom, large living space and PRIVATE ENTRANCE. Theres plenty of space on the large back deck and fenced back yard. Enjoy a BBQ with friends before catching a football game at Commonwealth, or cozy up with marshmallows next to the firepit. Close to entertainment, shopping, restaurants, Downtown, NAIT, Royal Alex hospital and more. (id:39198)
Facts & Features
Year built 1917
Floor size 109.14 m2
Bedrooms 3
Bathrooms 3
Parking 2
NeighbourhoodAlberta Avenue
Land size 367.9 m2
Heating type Forced air
Basement typeFull (Finished)
Parking Type
Time on REALTOR.ca25 days
This home may not meet the eligibility criteria for Requity Homes. For more details on qualified homes, read this blog.
Home price
$279,900
Start with 2% down and save toward 5% in 3 years*
$2,580 / month
Rent $2,286
Savings $295
Initial deposit 2%
Savings target Fixed at 5%
Start with 5% down and save toward 10% in 3 years*
$2,727 / month
Rent $2,216
Savings $511
Initial deposit 5%
Savings target Fixed at 10%

