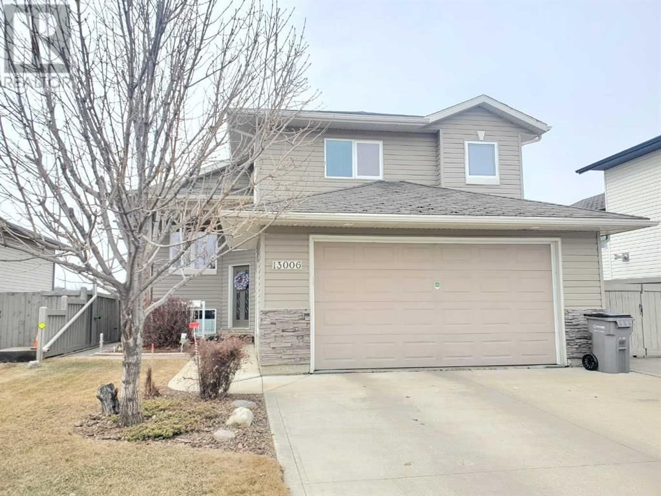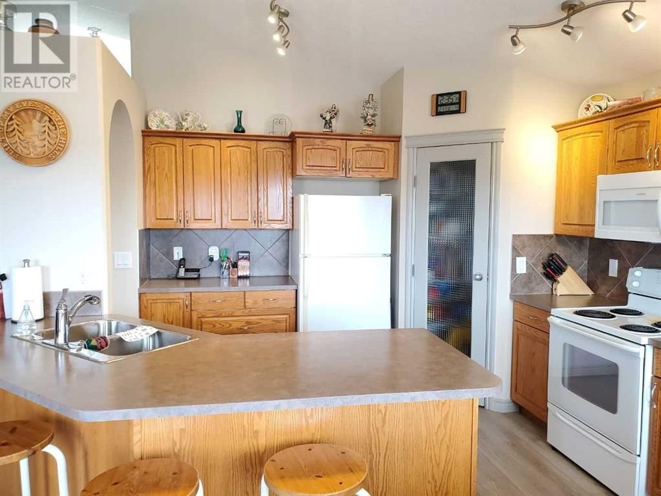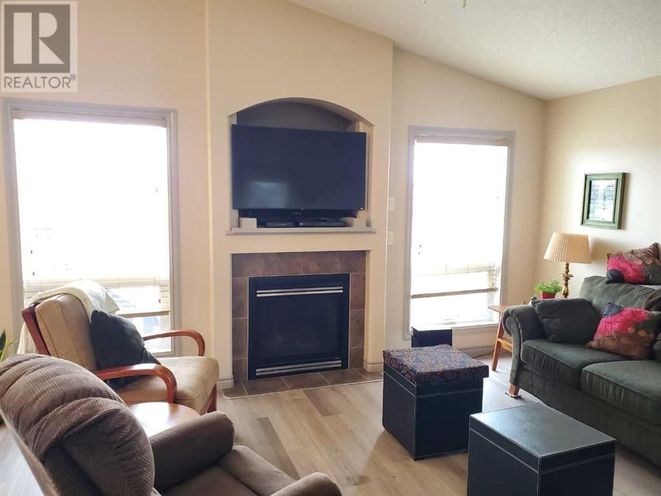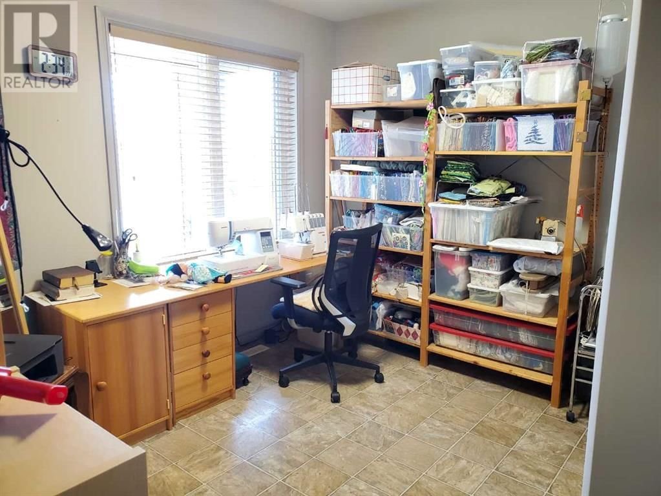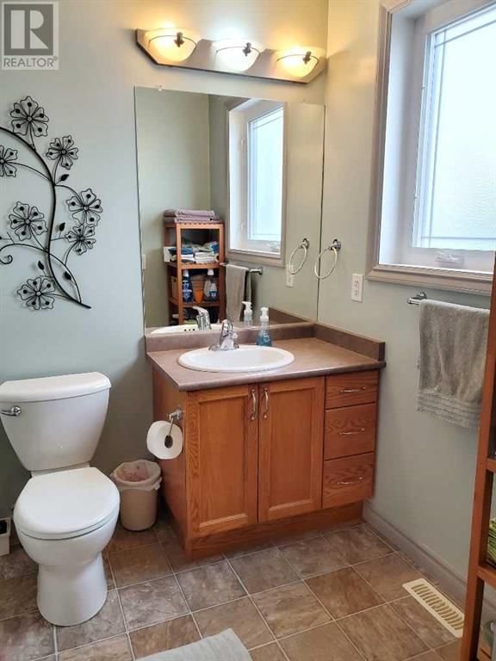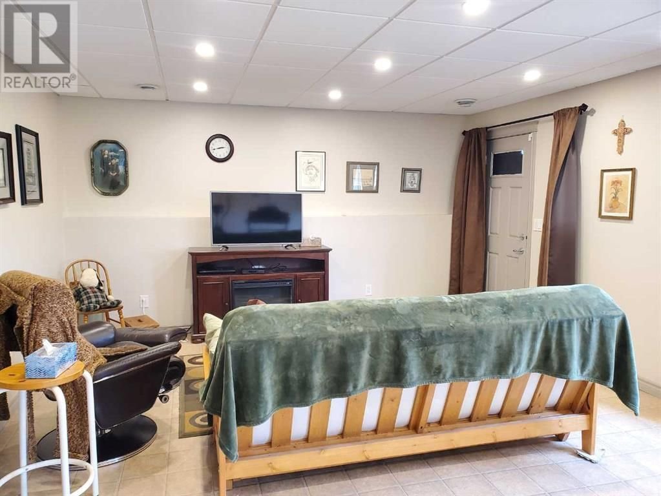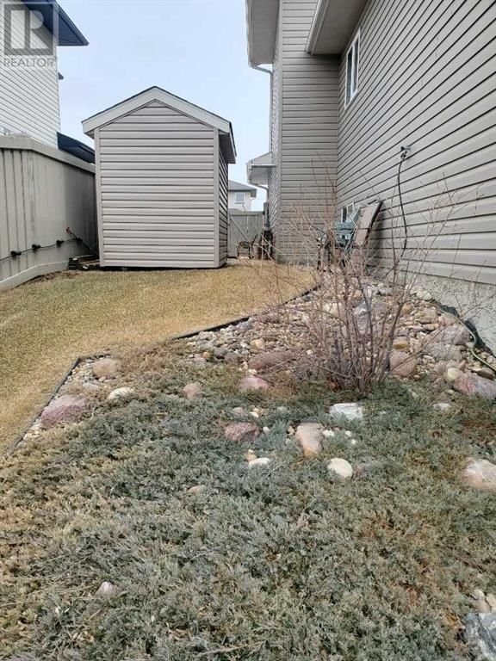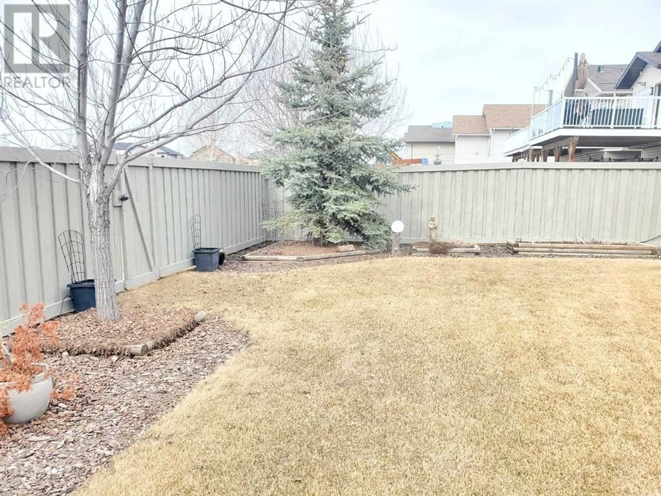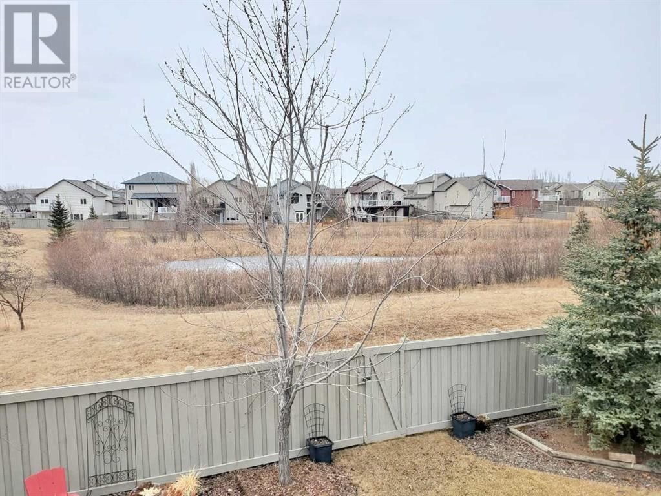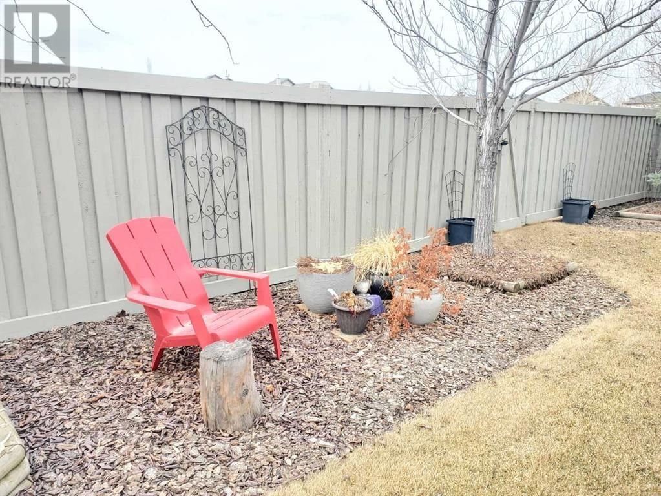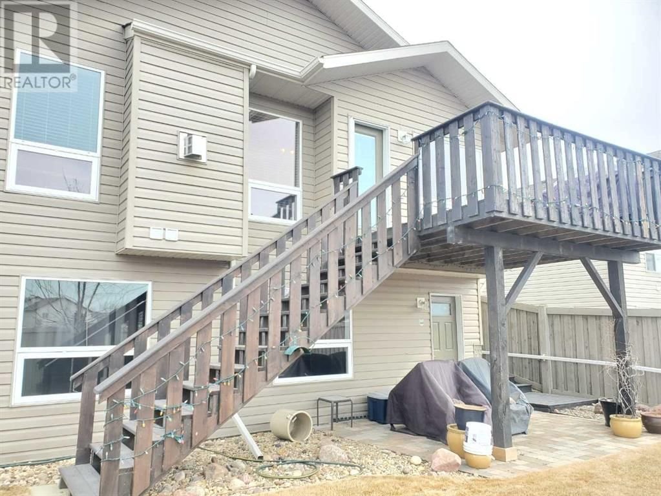13006 88A Street
Grande Prairie, Alberta T8X1V8
3 beds · 3 baths · 1342 sqft
You'll want to check out this home before it's too late. This modified bilevel has been extremely well cared for. The exterior of this home has been well manicured with years of thought out improvements. The walkout is perfect for entertaining or perhaps a private entrance for a suite. The home features 3 bed up with the master above the garage. The main floor features an open kitchen, dining and living room ( with fireplace) design . The lower level offers a full bath, bedroom and a large living area with large windows and again the walkout to the back yard. The lot is a little wider and provides extra parking. The view from the back widows is a wetland. Some extras are the main floor laundry that could be moved to the basement, heated garage and ac to cool you down during the hot summer days. You'll love how well this home has been maintained and loved. (id:39198)
Facts & Features
Year built 2005
Floor size 1342 sqft
Bedrooms 3
Bathrooms 3
Parking 4
NeighbourhoodCrystal Lake Estates
Land size 555.2 m2|4,051 - 7,250 sqft
Heating type Forced air
Basement typeFull (Finished)
Parking Type Attached Garage
Time on REALTOR.ca10 days
This home may not meet the eligibility criteria for Requity Homes. For more details on qualified homes, read this blog.
Home price
$429,000
Start with 2% down and save toward 5% in 3 years*
$3,902 / month
Rent $3,451
Savings $451
Initial deposit 2%
Savings target Fixed at 5%
Start with 5% down and save toward 10% in 3 years*
$4,129 / month
Rent $3,345
Savings $784
Initial deposit 5%
Savings target Fixed at 10%

