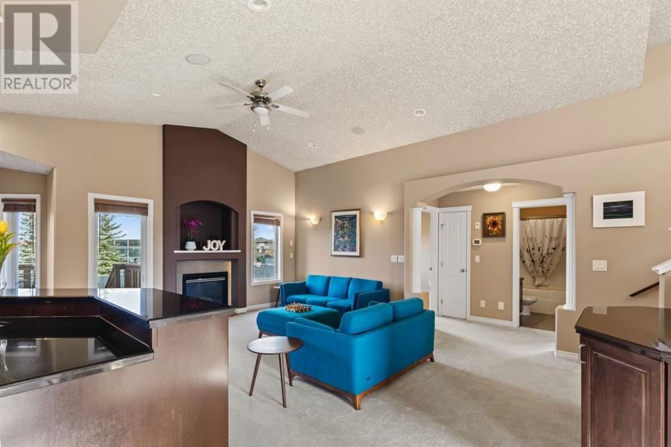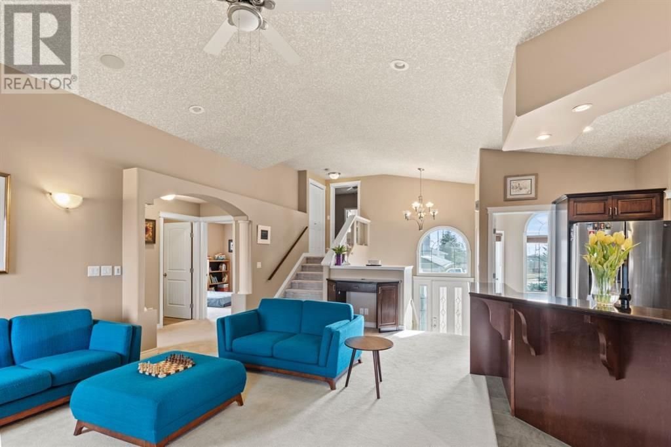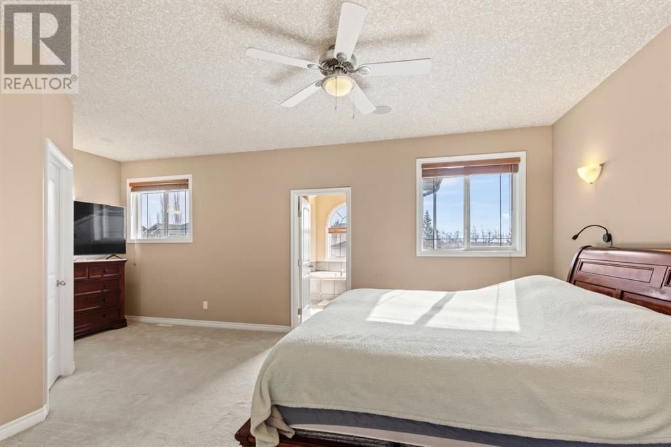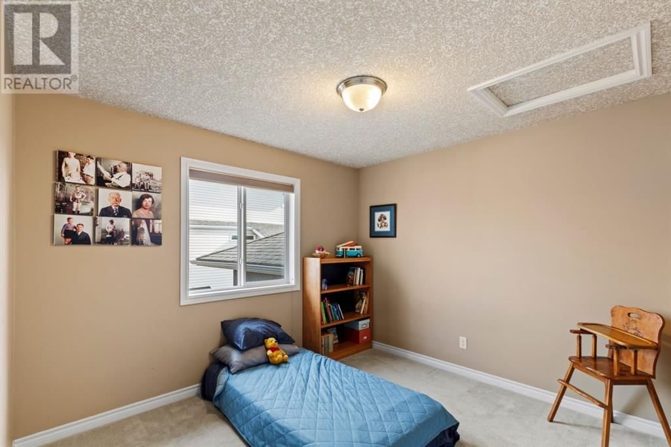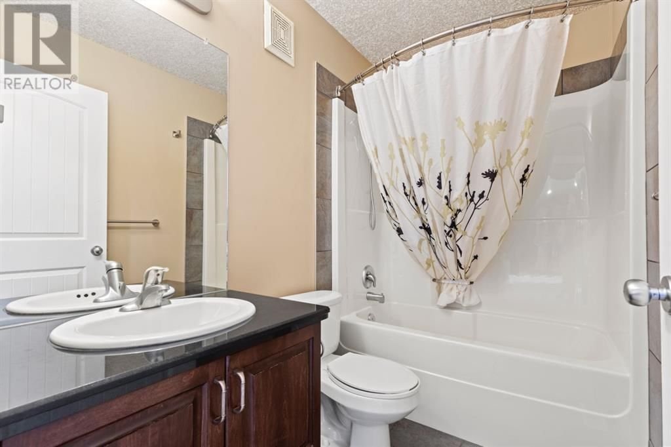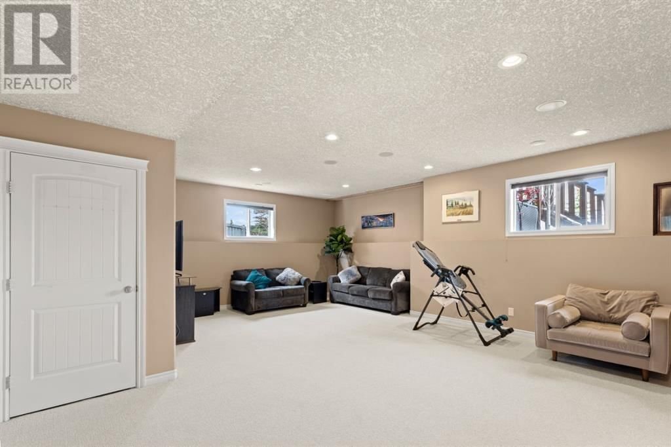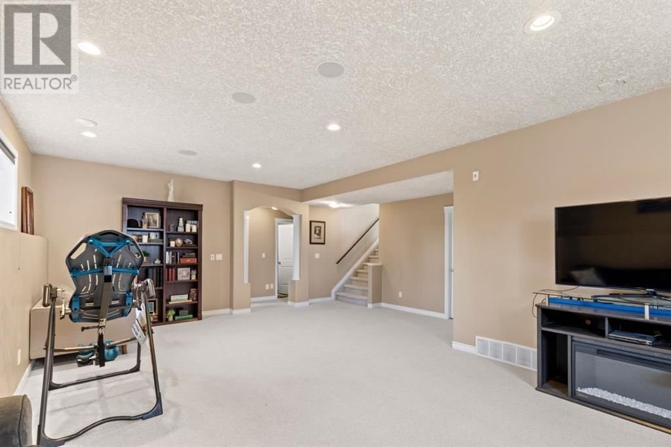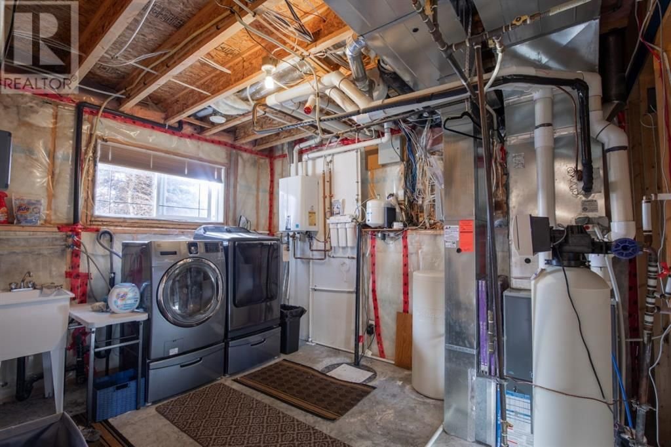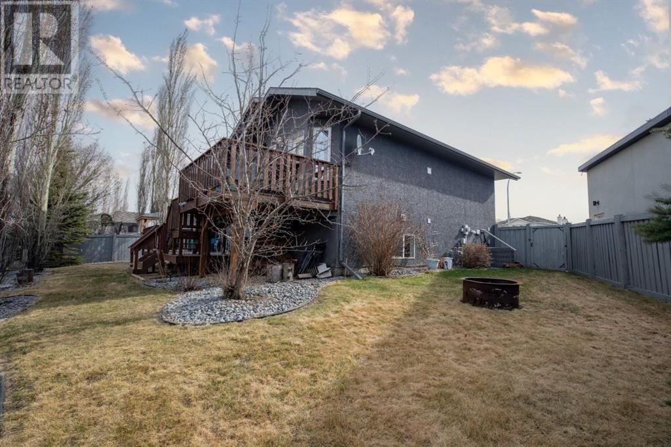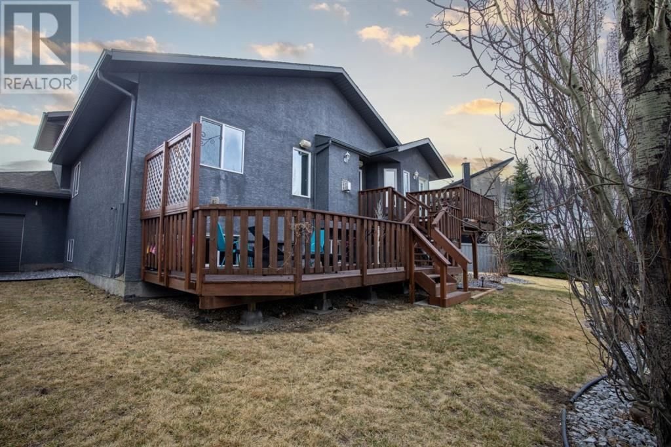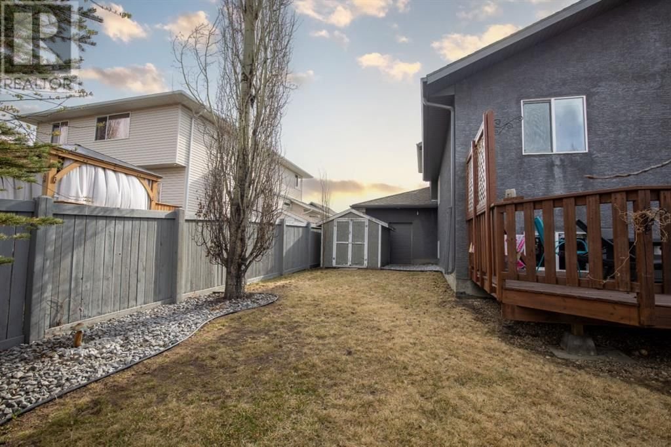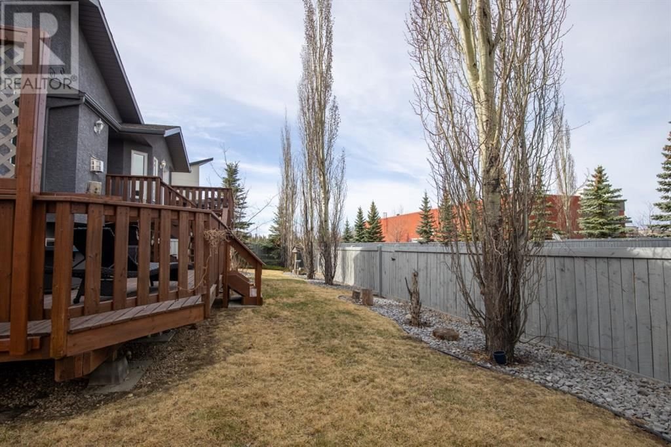6810 102 Street
Grande Prairie, Alberta T8W2Y4
3 beds · 3 baths · 1651 sqft
Beautiful fully developed home in Mission Heights located in a quiet cul-de-sac and no rear neighbours. This home offers 1,651 square feet, 5 bedrooms, 3 bathrooms and a large den, or 6th bedroom on the main floor with plenty of natural light. Right when you enter this home, it feels grande. It showcases an oversized entryway, high ceilings throughout, large windows, feature lighting over the kitchen island, air conditioning, and a primary bedroom with an ensuite that is the perfect oasis after a long day. This home is truly move in ready as professionals have already done a clean, carpets were cleaned and all paint touchups have been completed. Needing extra garage space? This home also checks that box as it has a large heated triple 33x26 garage attached. An added feature to the garage is a little garage door giving easy access into the backyard and shed. The private backyard has a huge two-tier deck perfect for entertaining and a line ran to the lower deck for a gas fire pit. The yard has been beautifully landscaped with trees, shrubs and rock details. Don't miss your opportunity to view this perfect family home in a sought after neighbourhood. Contact a Realtor of your choice to book a showing! (id:39198)
Facts & Features
Year built 2005
Floor size 1651 sqft
Bedrooms 3
Bathrooms 3
Parking 6
NeighbourhoodMission Heights
Land size 693.5 m2|7,251 - 10,889 sqft
Heating type Forced air
Basement typeFull (Finished)
Parking Type Attached Garage
Time on REALTOR.ca4 days
This home may not meet the eligibility criteria for Requity Homes. For more details on qualified homes, read this blog.
Home price
$575,000
Start with 2% down and save toward 5% in 3 years*
$5,230 / month
Rent $4,625
Savings $605
Initial deposit 2%
Savings target Fixed at 5%
Start with 5% down and save toward 10% in 3 years*
$5,534 / month
Rent $4,484
Savings $1,050
Initial deposit 5%
Savings target Fixed at 10%


