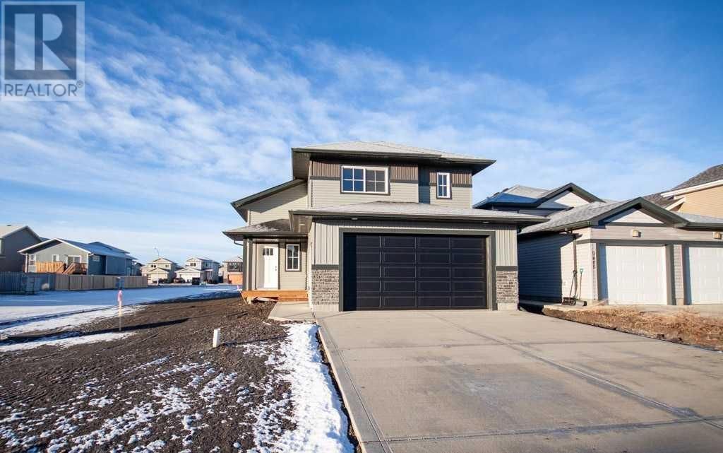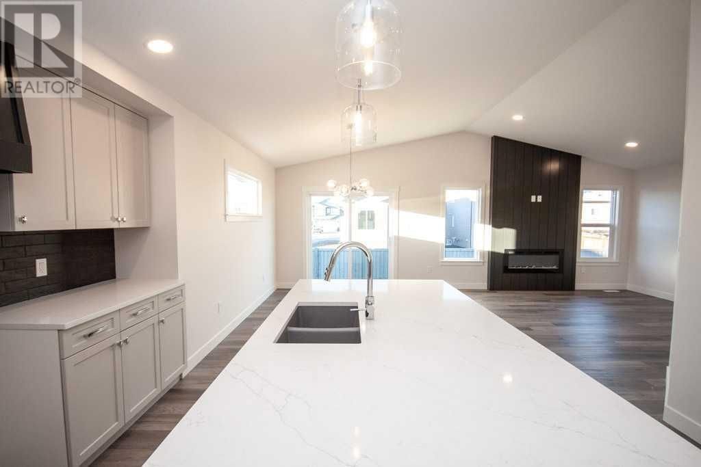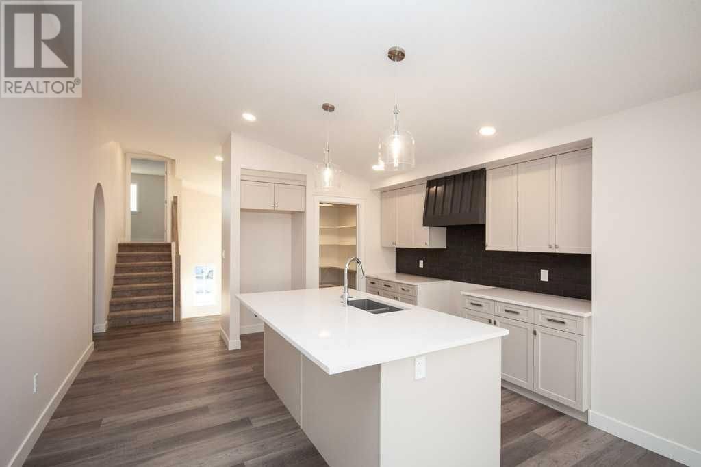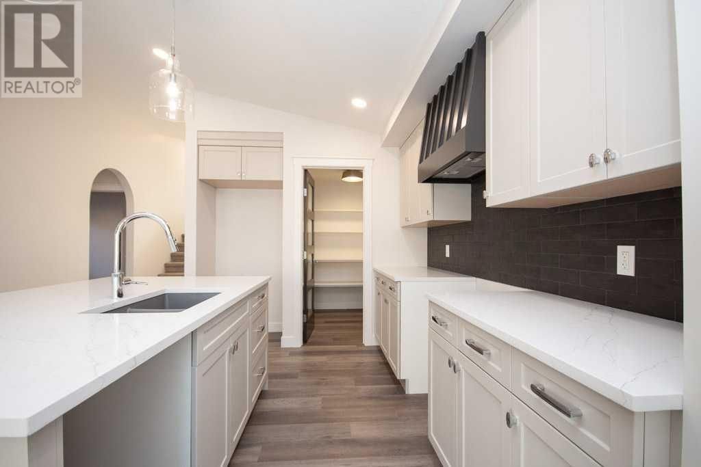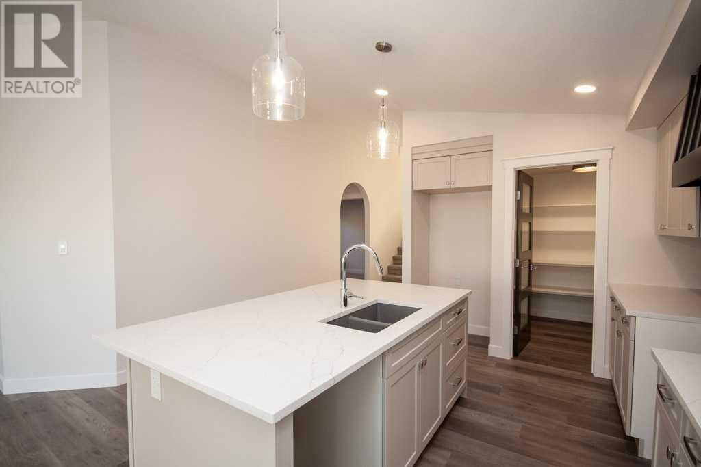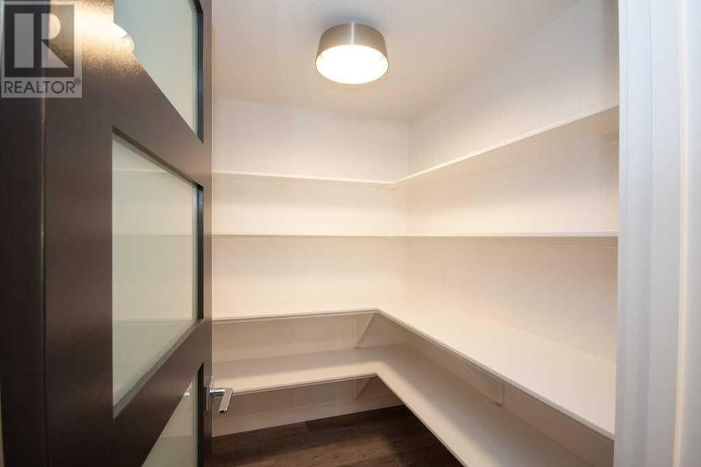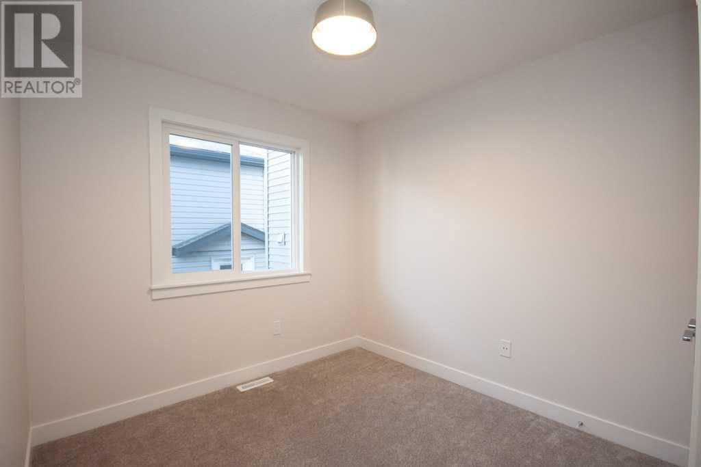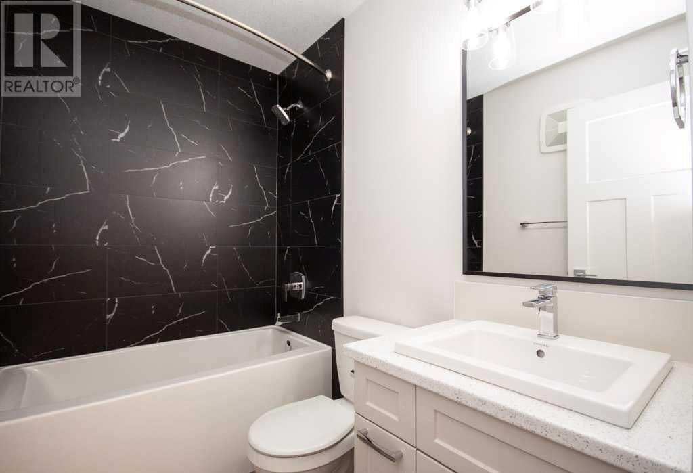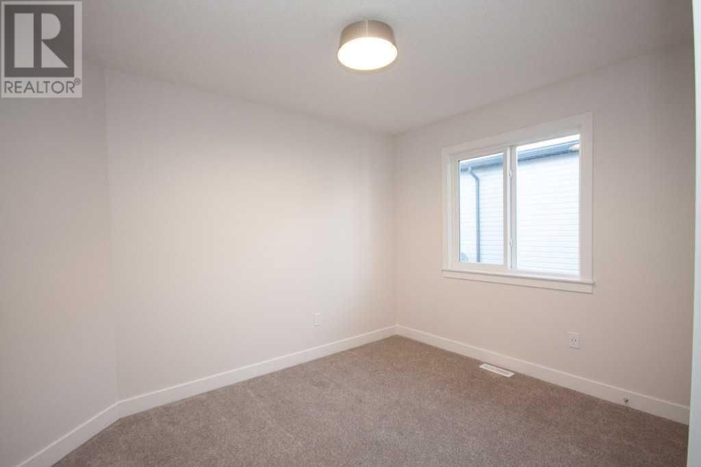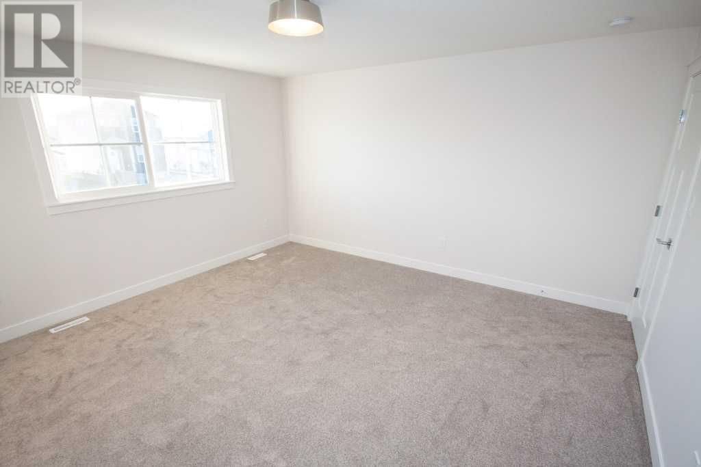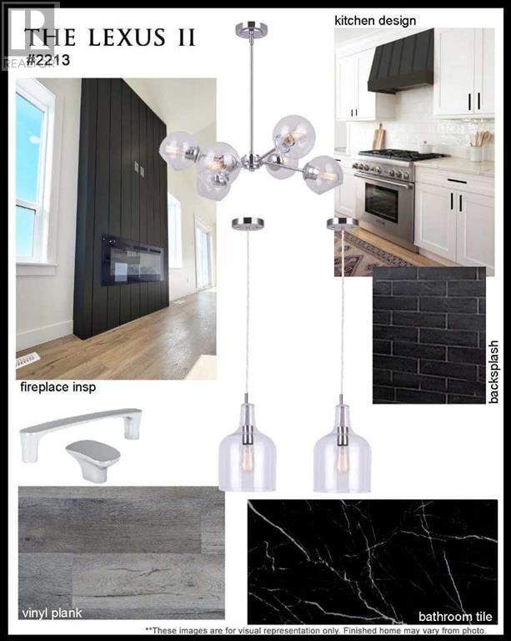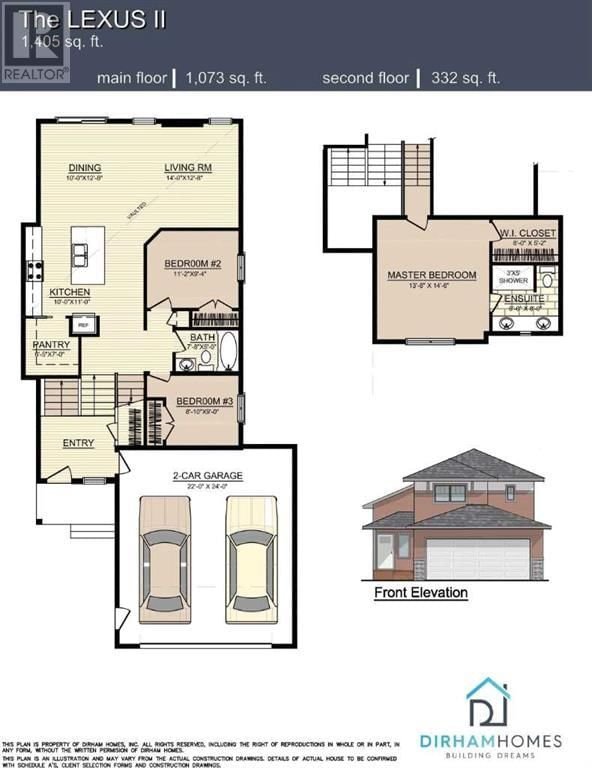9802 89 Street
Grande Prairie, Alberta T8X0R3
3 beds · 2 baths · 1405 sqft
Dirham Homes Job# 2213 - 'The Lexus II' - THIS STUNNING MODIFIED BI-LEVEL LOCATED IN COBBLESTONE BOASTING 1405 SQFT, MAIN FLOOR FEATURES 2 GOOD SIZE BEDROOMS, 4PC BATH, LARGE KITCHEN WITH WALKIN PANTRY, LARGE EAT AT ISLAND, DINING AREA WITH ACCESS TO FUTURE DECK, LIVING AREA HAS FIREPLACE FEATURE FOR THOSE CHILLY WINTER DAYS!! UPSTAIRS YOU WILL FIND THE LARGE MASTER BEDROOM WHICH FEATURES A 5PC ENSUITE - HIS AND HER SINKS, WALKIN SHOWER, FREE STANDING TUB AND WALKIN CLOSET!! DOWNSTAIRS IS PARTIALLY FINISHED BUT IS DESIGNED FOR A 4TH BEDROOM, LARGE FAMILY AREA, LAUNDRY, 4PC BATH, STORAGE SPACE, 5TH BED/OFFICE!! CLOSE TO SCHOOL, SHOPPING AND WALKING TRAILS!! THIS IS A DEFINITE MUST SEE! High Efficient Furnace, Energy Efficient Low-E-Argon Windows, Energy Efficient Light Bulbs. Grande Prairie's Leading Building for Over 30 Years. GST included in the price with rebate back to the builder. Builder has the RIGHT to make Changes and ONLY details on the Schedule A can assure final build specifications. (id:39198)
Facts & Features
Year built
Floor size 1405 sqft
Bedrooms 3
Bathrooms 2
Parking 2
NeighbourhoodCobblestone
Land size 478.4 m2|4,051 - 7,250 sqft
Heating type Other, Forced air
Basement typeFull (Unfinished)
Parking Type
Time on REALTOR.ca10 days
This home may not meet the eligibility criteria for Requity Homes. For more details on qualified homes, read this blog.
Home price
$477,400
Start with 2% down and save toward 5% in 3 years*
$4,343 / month
Rent $3,840
Savings $502
Initial deposit 2%
Savings target Fixed at 5%
Start with 5% down and save toward 10% in 3 years*
$4,595 / month
Rent $3,723
Savings $872
Initial deposit 5%
Savings target Fixed at 10%

