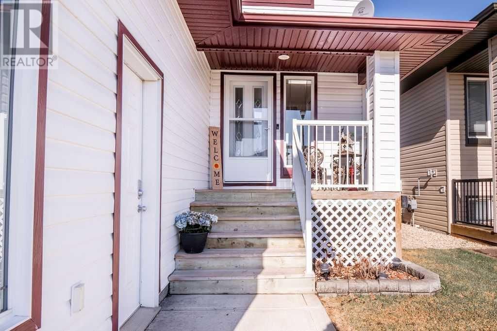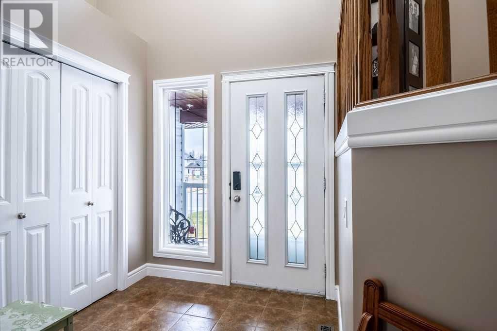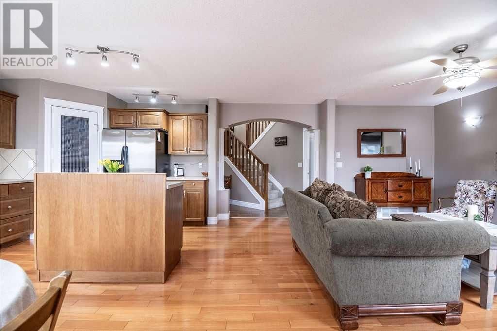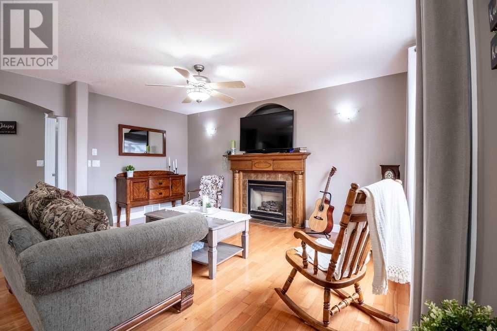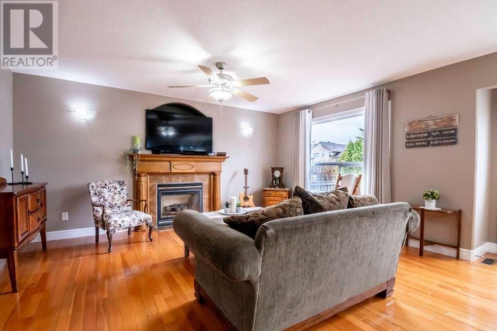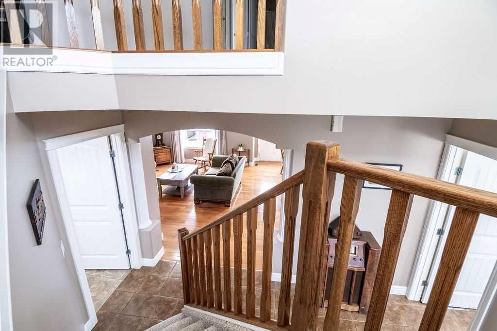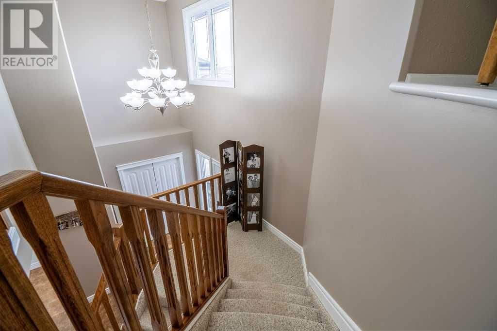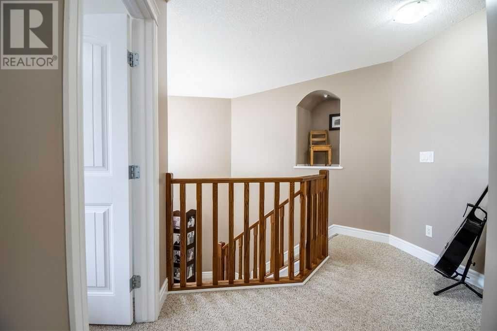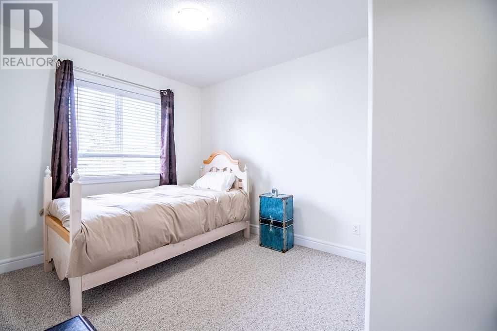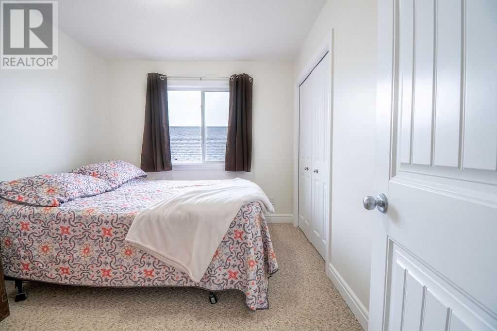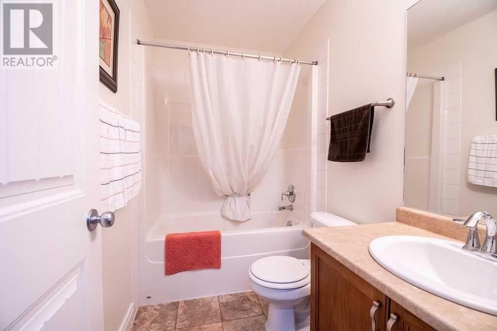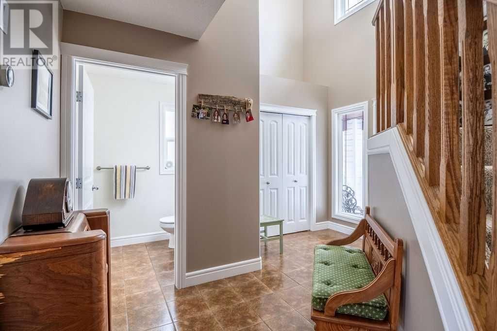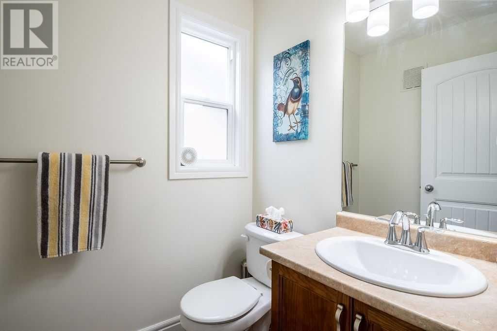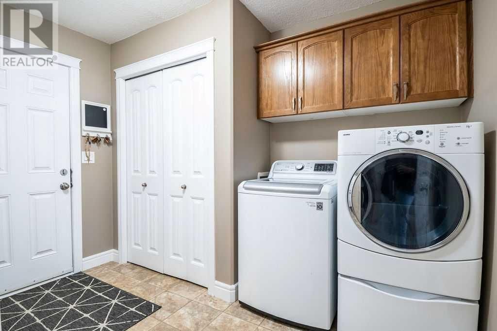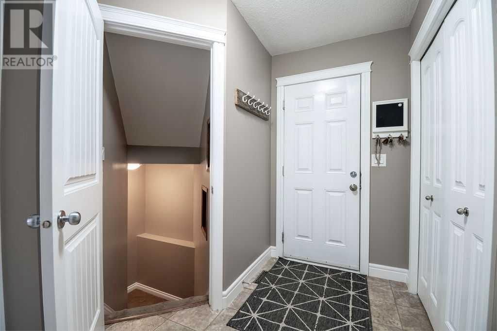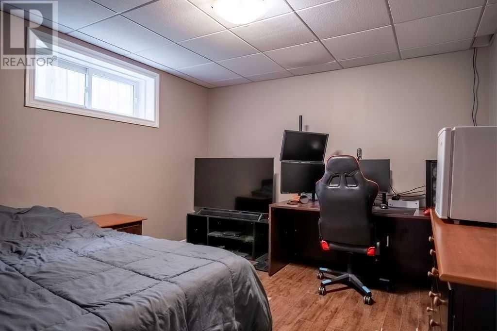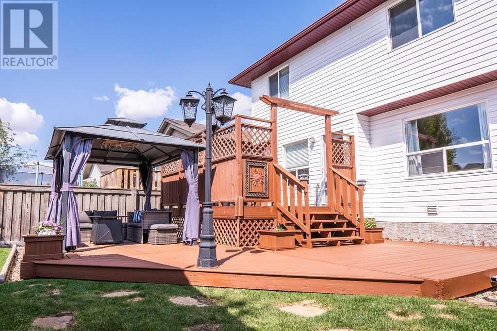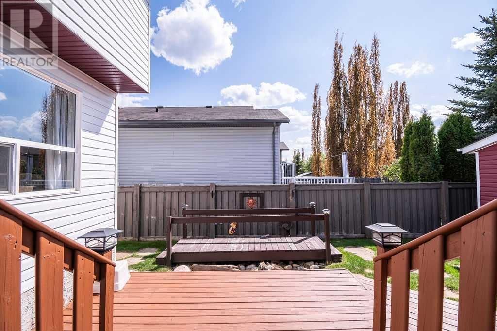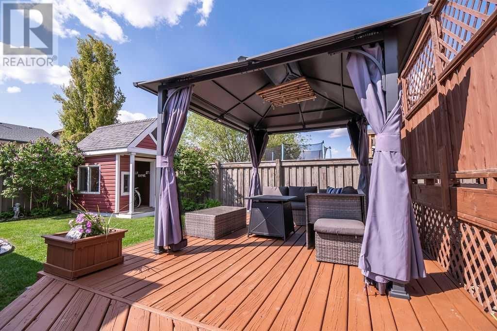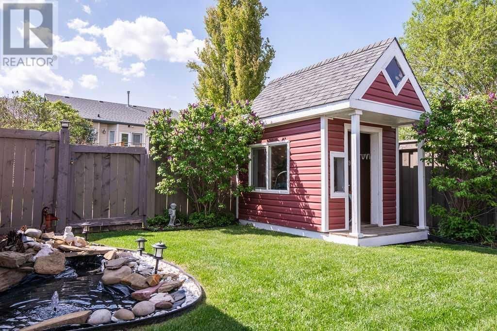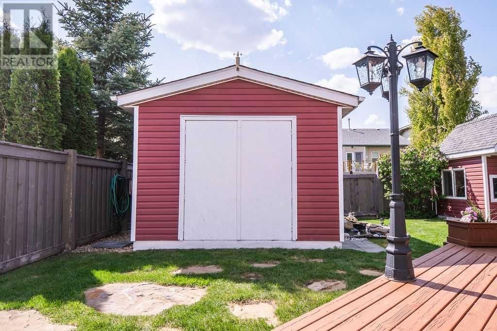6026 87 A Street
Grande Prairie, Alberta T8W2X2
3 beds · 4 baths · 1564 sqft
Wonderful family home! This extremely well maintained home is situated on a quiet, low traffic street and backs onto an easement in Summerside. You will love the west facing backyard which has been beautifully landscaped and features a 2-tier deck, water feature, playhouse and an oversized shed. The open concept main floor offers a convenient kitchen with an abundance of warm oak cabinets, island, corner pantry, stainless steel appliances and is open to the dining area and cozy living room with gas fireplace. A powder room and laundry room with access to the heated garage complete the main floor. Upstairs you will find a main bathroom and three generous bedrooms including the primary with walk in closet and full ensuite. Downstairs is fully developed with a large rec room, fourth bedroom and a 3-piece bathroom. This home is a must see. (id:39198)
Facts & Features
Year built 2007
Floor size 1564 sqft
Bedrooms 3
Bathrooms 4
Parking 4
NeighbourhoodSummerside
Land size 446.7 m2|4,051 - 7,250 sqft
Heating type Forced air
Basement typeFull (Finished)
Parking Type Attached Garage
Time on REALTOR.ca1 day
This home may not meet the eligibility criteria for Requity Homes. For more details on qualified homes, read this blog.
Home price
$424,900
Start with 2% down and save toward 5% in 3 years*
$3,865 / month
Rent $3,418
Savings $447
Initial deposit 2%
Savings target Fixed at 5%
Start with 5% down and save toward 10% in 3 years*
$4,090 / month
Rent $3,313
Savings $776
Initial deposit 5%
Savings target Fixed at 10%



