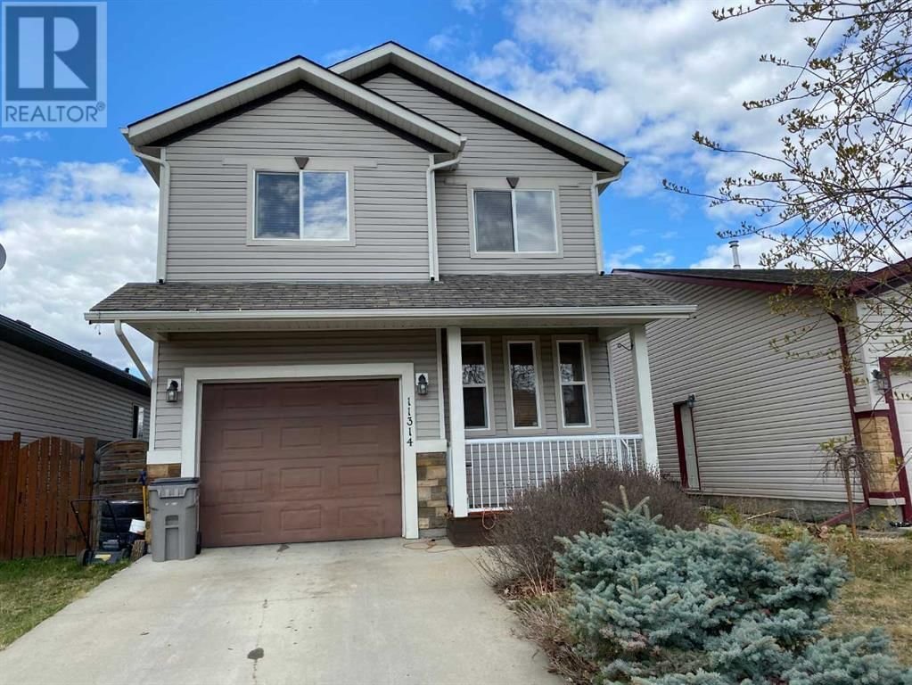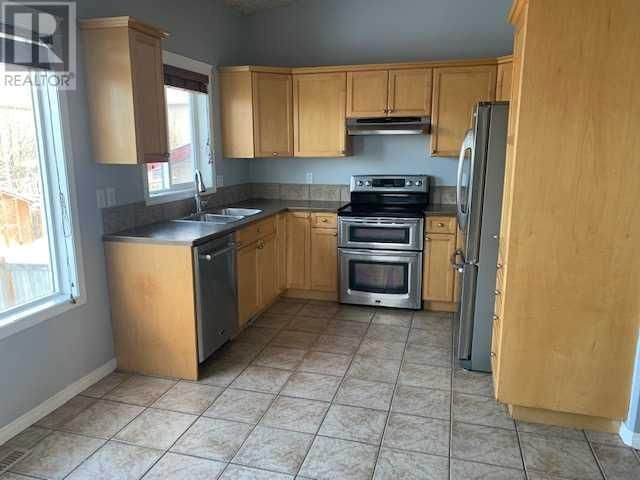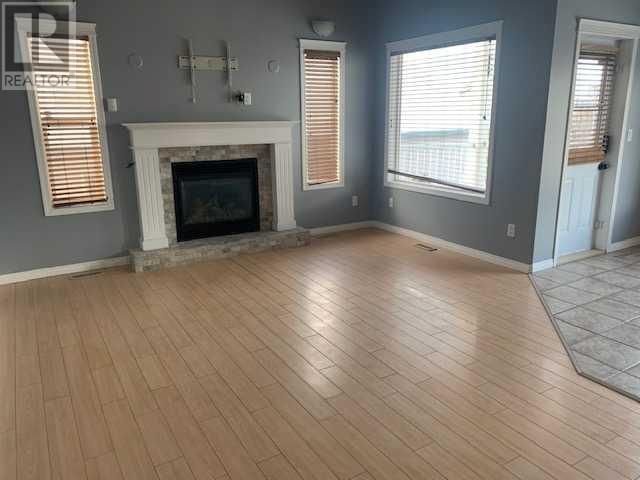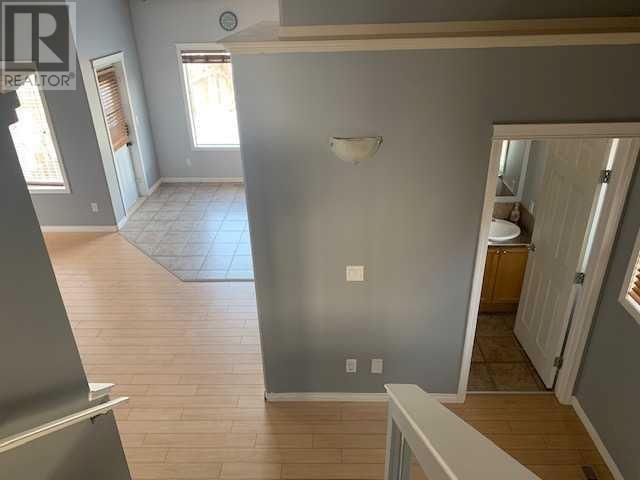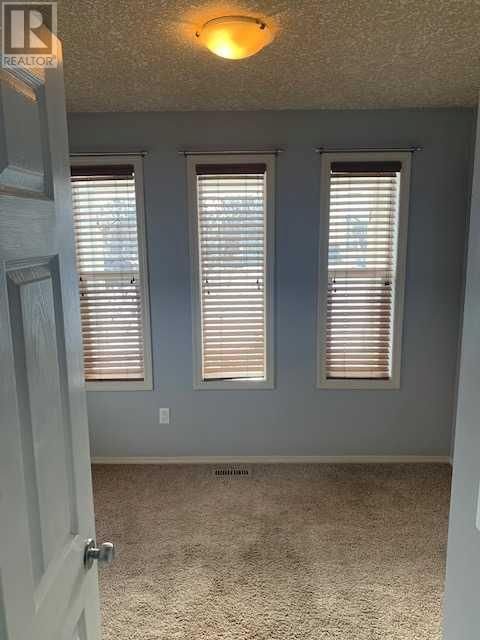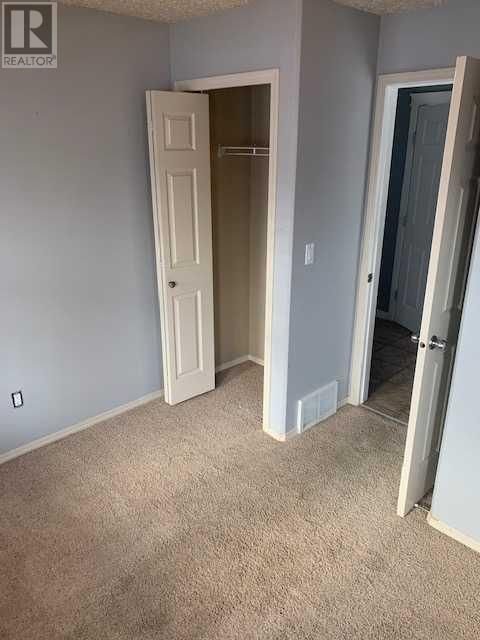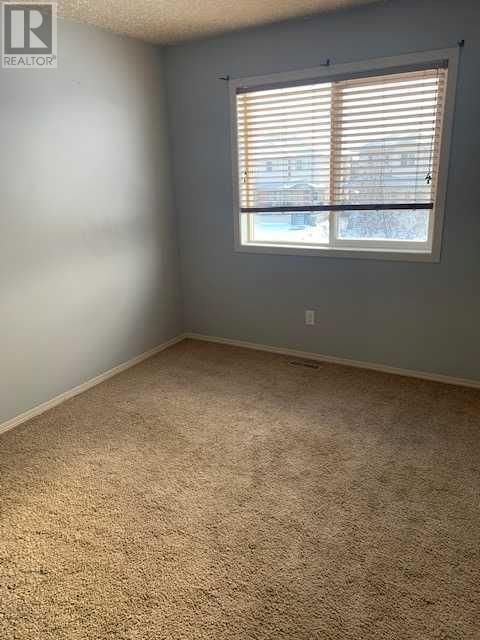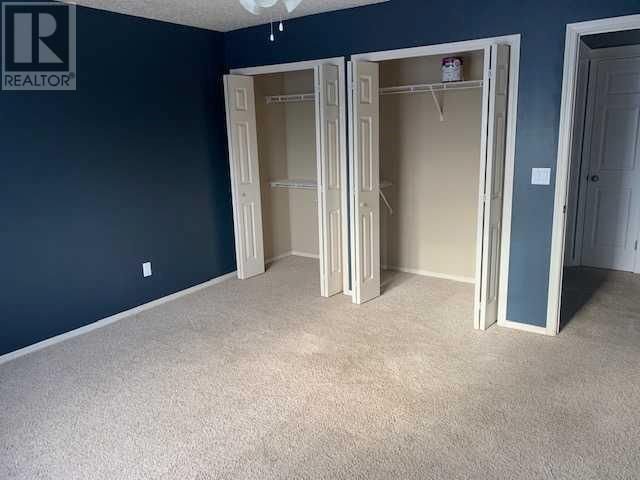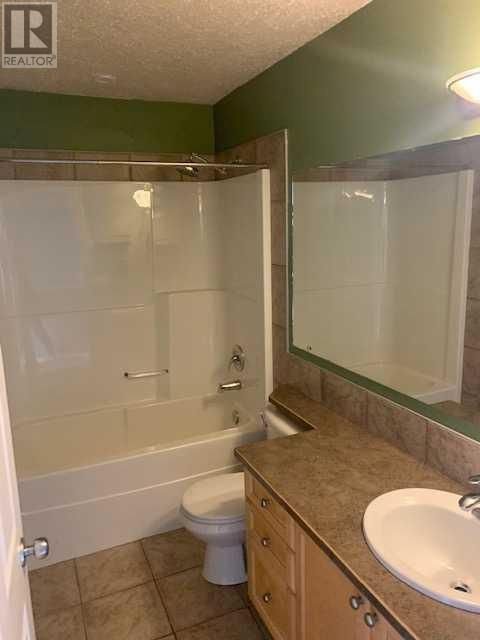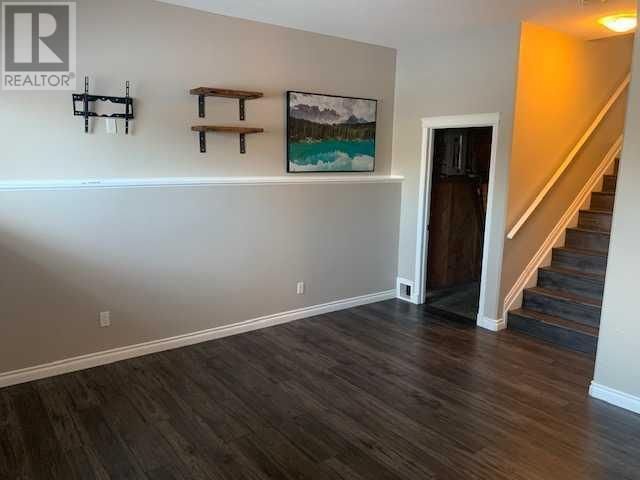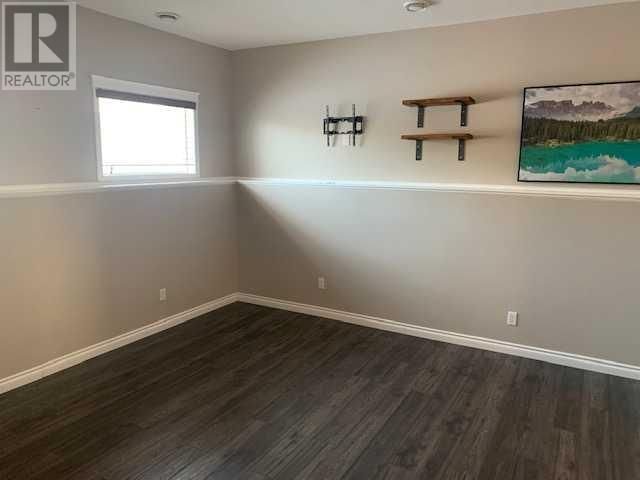11314 Pinnacle Drive
Grande Prairie, Alberta T8W0E4
3 beds · 2 baths · 1132.73 sqft
Unique floor plan on this 4 level split family home with 3 bedrooms, 2 bathrooms and single attached garage! As you enter through the main door or garage into the 2nd level you will find a bedroom which would make a great home office with a full bathroom. Up a few stairs and you enter the great room! Here you will find your open concept kitchen, living room and dinning room with high vaulted ceilings, gas fireplace and access to the back COVERED deck for year round BBQ and fenced yard. Up a few more stairs and you will find two additional bedrooms including the large primary bedroom and another bathroom. The basement level is mostly finished with a great additional living space, laundry, storage and potential for another bathroom. Tenants are in this property on a lease until the end of June so vacant possession could be early July or tenants could possibly stay for an investor. (id:39198)
Facts & Features
Year built 2007
Floor size 1132.73 sqft
Bedrooms 3
Bathrooms 2
Parking 3
NeighbourhoodPinnacle Ridge
Land size 416 m2|4,051 - 7,250 sqft
Heating type Forced air
Basement typeFull (Partially finished)
Parking Type
Time on REALTOR.ca2 days
This home may not meet the eligibility criteria for Requity Homes. For more details on qualified homes, read this blog.
Home price
$324,900
Start with 2% down and save toward 5% in 3 years*
$2,955 / month
Rent $2,614
Savings $342
Initial deposit 2%
Savings target Fixed at 5%
Start with 5% down and save toward 10% in 3 years*
$3,127 / month
Rent $2,534
Savings $594
Initial deposit 5%
Savings target Fixed at 10%

