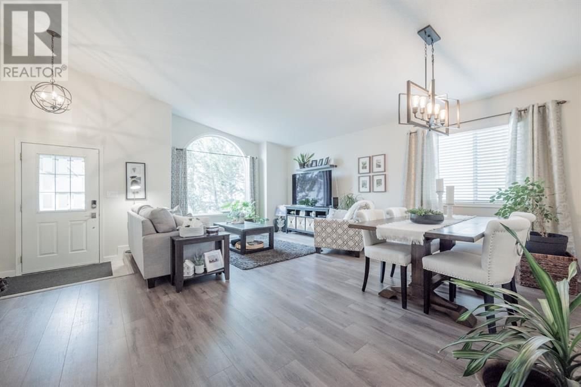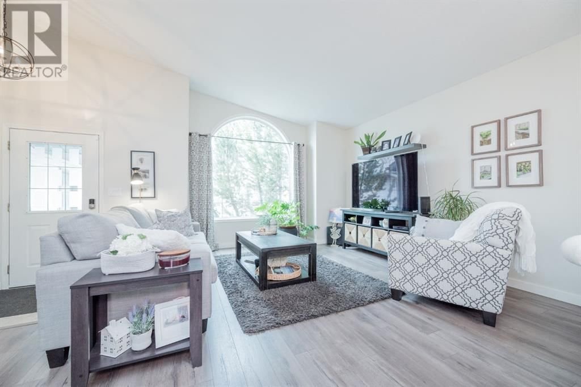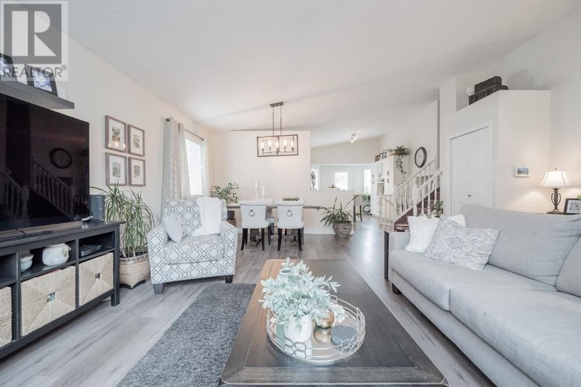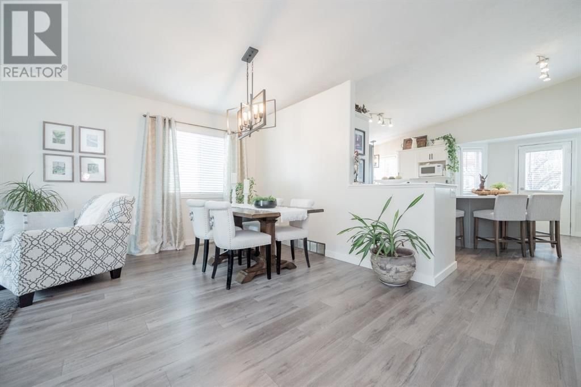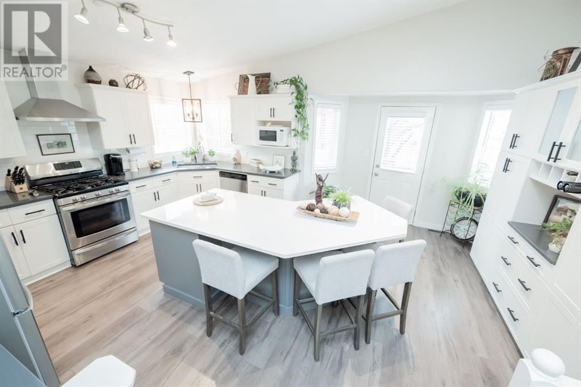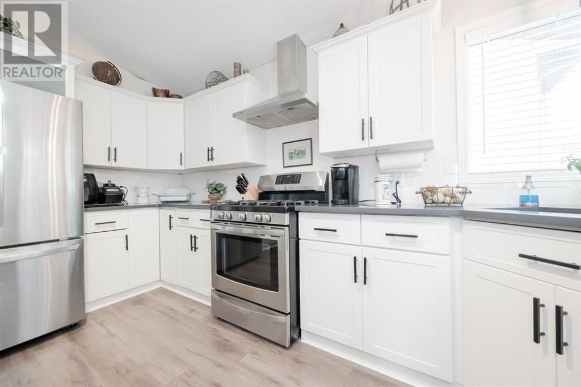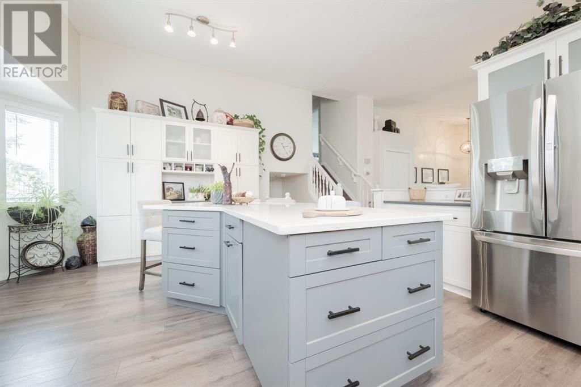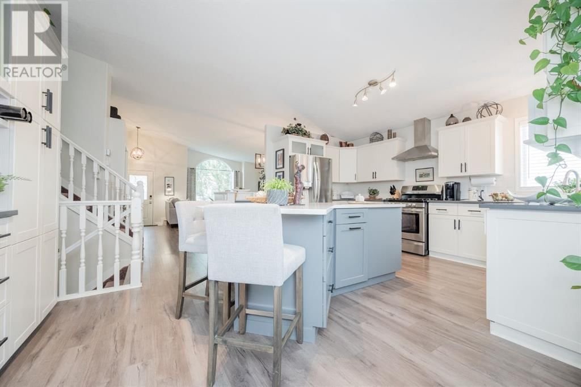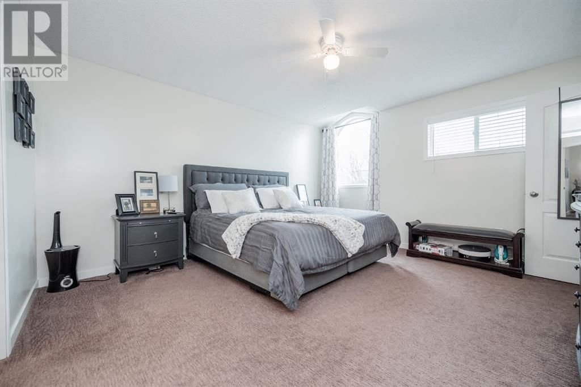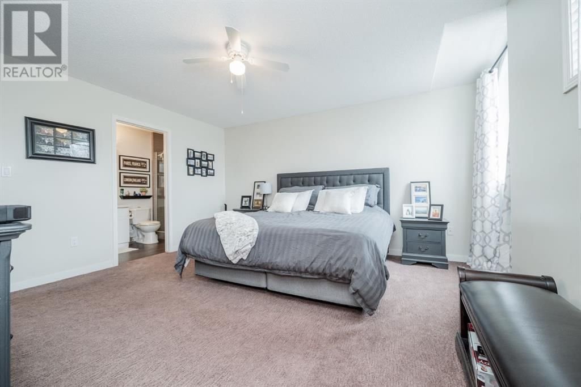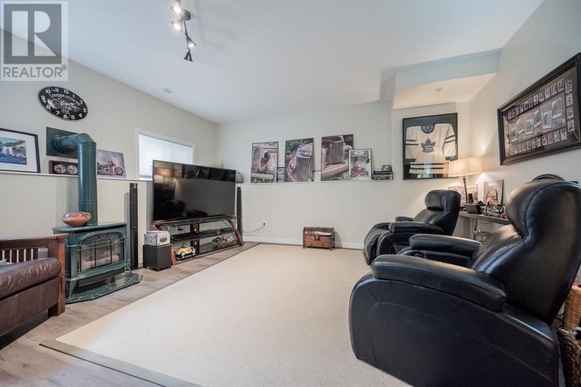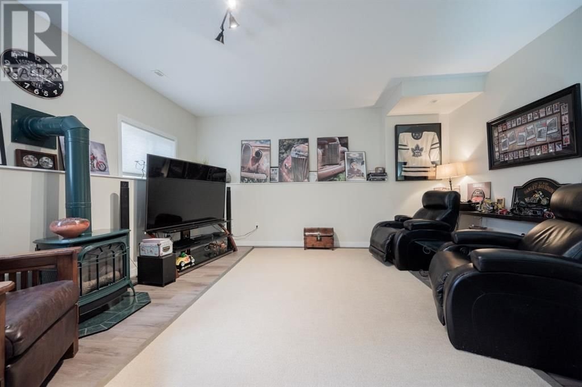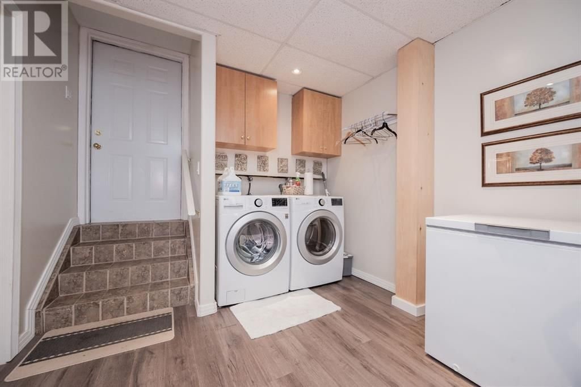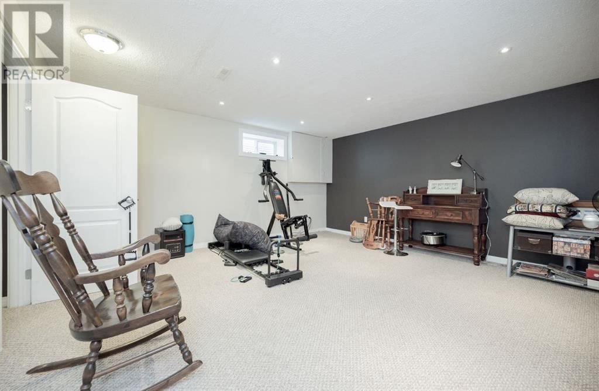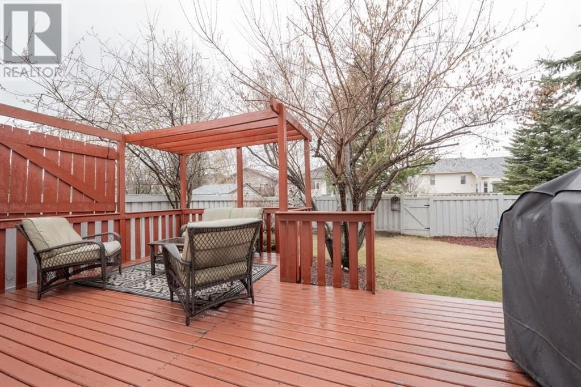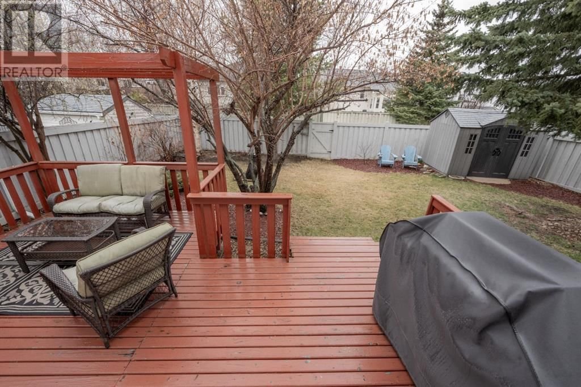6410 99 Street
Grande Prairie, Alberta T8W2K6
3 beds · 3 baths · 1389 sqft
This is arguably one of the best neighbourhoods in Grande Prairie. It being has endless amenities right out your door. There is tons of trails 2 blocks south that will lead you to the baseball diamonds, volleyball courts, golfing range, dog park, muskoseepi trail system, RC & BMX track. You have two schools within a few blocks as well. Less than 9 minutes away is two high schools and one of the biggest rec centres in Northern Alberta. The developer placed a tree on each lawn that has matured and fills in with leaves on either side. In the winter, it collects hoar frost and you think how lucky am I to live on such a beautiful street that gets cleared regularly because it’s a bus route. If you’ve lived here long enough, you know how much of a luxury that is. A double concrete driveway leading up to the two car garage. A spacious entrance way that you are immediately in amazement of the upgrades they have done. That moment when you just know, this is it, this is that moment. They went above and beyond to get this home ready just for you. This is not a flip, this a home owner that has taken great pride in improving their home, piece by piece, room by room to create this masterpiece. All the modern finishings with the consistent colour scheme. The kitchen cabinets aren’t painted or refaced, they are new along with the quartz counter tops, tile backsplash, gigantic island and wall unit along the west wall. A big front sitting area beside that is the generous sized dining area. Upstairs is three bedrooms, 2 full bathrooms which includes the massive master bedroom with large walk-in closet and full ensuite. The bathrooms are upgraded to the same degree as the kitchen with new cabinets, quartz countertops, tiled flooring and tub/shower surrounds. The third level showcases a huge rec room with gas fireplace, a fourth bedroom, 3rd full bathroom, laundry area and entrance to garage. The fourth level has your 3rd gigantic living area, fifth bedroom and a bunch of storage. The ba ckyard is completely fenced, deck with privacy wall, landscaped with mature trees and a great sized shed. This home in total has 5 bedrooms, 3 bathrooms and 3 living rooms. Only one thing it’s missing, a new owner. Will it be you? Book your showing today, we love for you to see why this is “the one” (id:39198)
Facts & Features
Year built 1996
Floor size 1389 sqft
Bedrooms 3
Bathrooms 3
Parking 4
NeighbourhoodCountry Club West
Land size 620.73 m2|4,051 - 7,250 sqft
Heating type Forced air
Basement typeFull (Finished)
Parking Type Attached Garage
Time on REALTOR.ca6 days
This home may not meet the eligibility criteria for Requity Homes. For more details on qualified homes, read this blog.
Home price
$464,900
Start with 2% down and save toward 5% in 3 years*
$4,229 / month
Rent $3,740
Savings $489
Initial deposit 2%
Savings target Fixed at 5%
Start with 5% down and save toward 10% in 3 years*
$4,475 / month
Rent $3,625
Savings $849
Initial deposit 5%
Savings target Fixed at 10%




