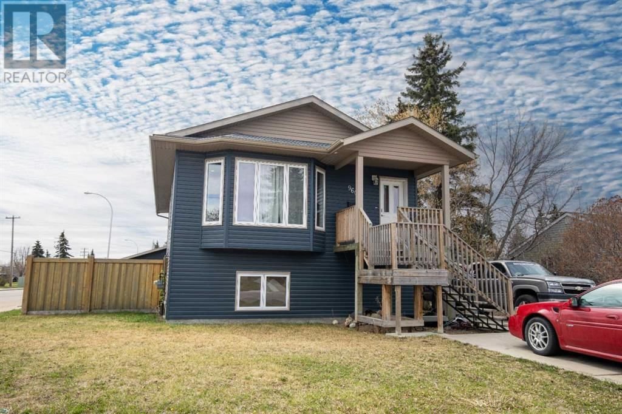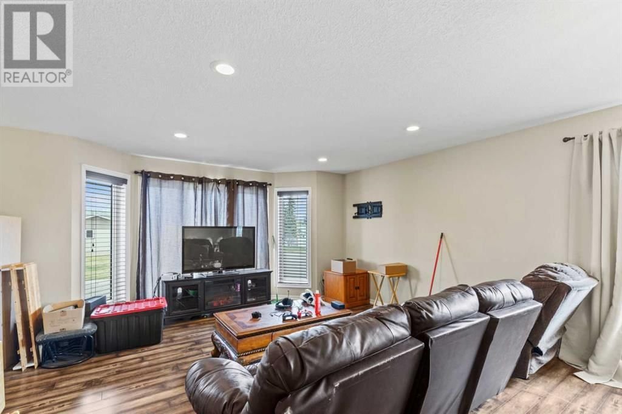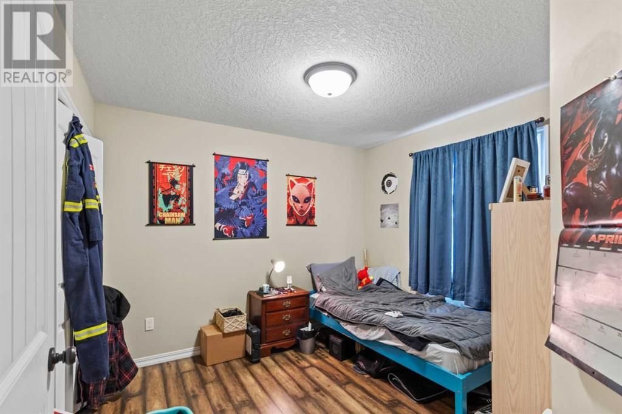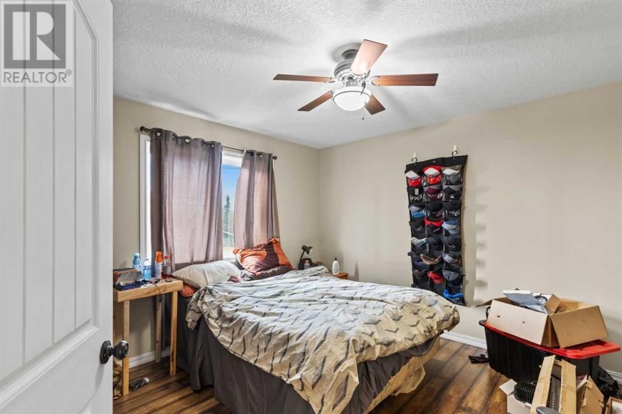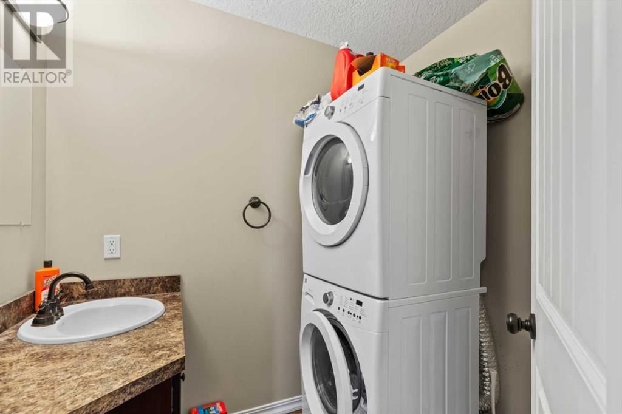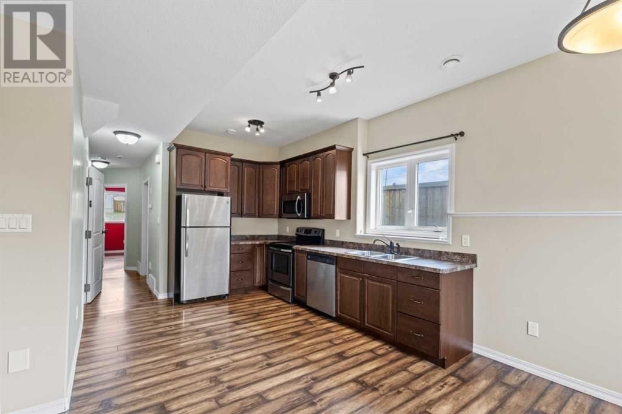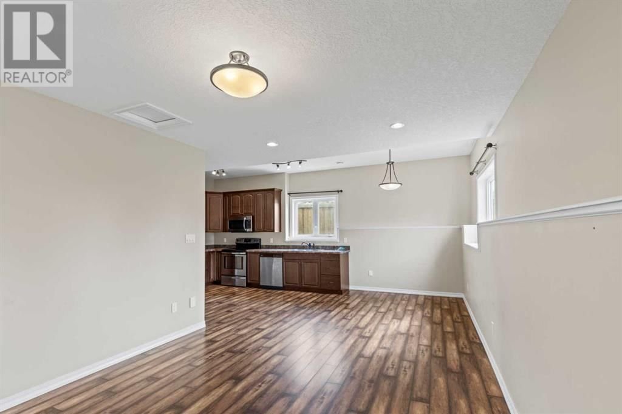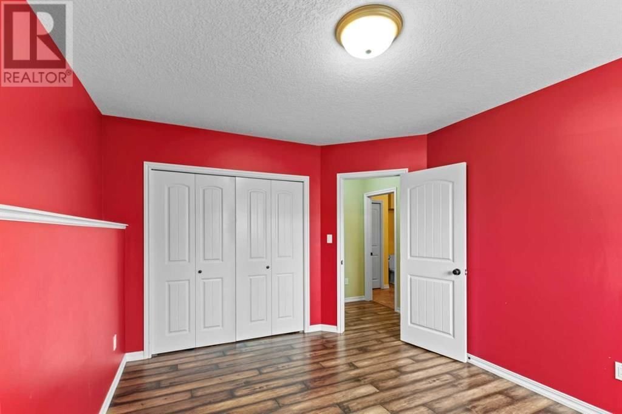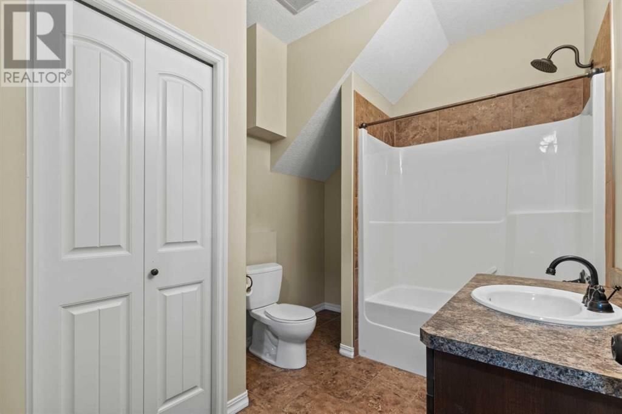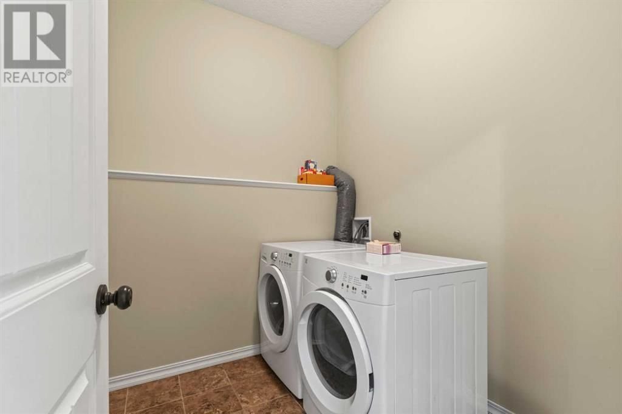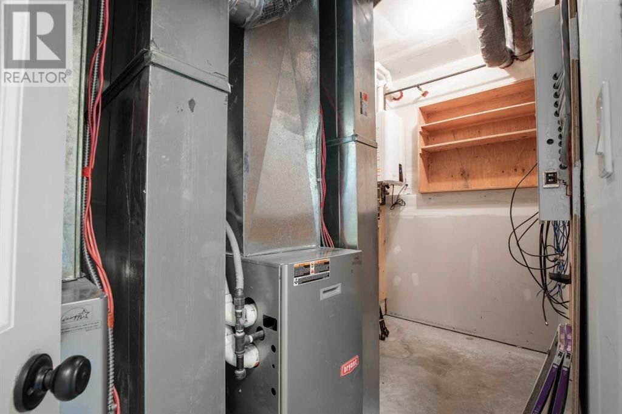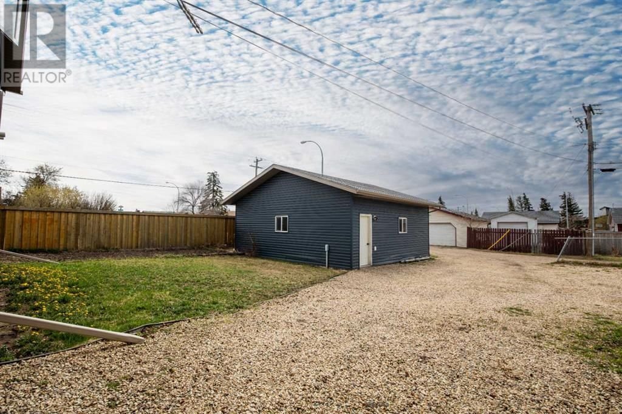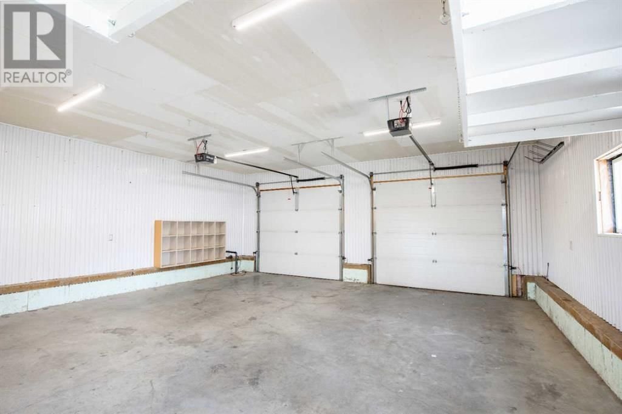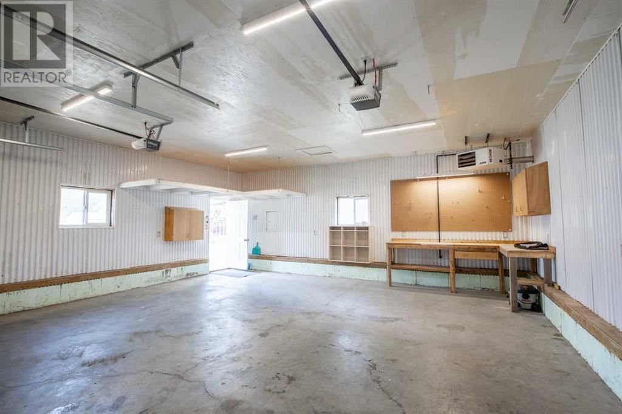9601 Hillcrest Drive
Grande Prairie, Alberta T8V1A6
3 beds · 3 baths · 1192 sqft
Investment Opportunity Awaits. Step into a promising venture with this charming up/down duplex, whether you are looking to invest or seeking a mortgage helper yourself. The upper unit features a generous open layout with three well-appointed bedrooms, a main bathroom with cheater door and a convenient half bathroom/laundry configuration. Downstairs, a separate two-bedroom suite provides additional income potential. The layout is thoughtfully designed with a full bathroom and a private laundry room, ensuring comfortable living for occupants. The tucked away utility room with hit water on demand is an added benefit, keeping the practical elements out of sight. Both units enjoy separate entrances, ensuring privacy and ease of access. The exterior does not disappoint with modern and sharp looking dark blue vinyl siding, a sprawling, partially fenced yard, mature trees, as well as a garden and space for relaxation or entertainment. A two-car detached, finished and heated garage, along with a 2-3 front car driveway, ensures ample parking for residents and guests alike. Moreover, the provision for RV parking is at the rear. Don't miss this great setup, start investing today! (id:39198)
Facts & Features
Year built 2012
Floor size 1192 sqft
Bedrooms 3
Bathrooms 3
Parking 4
NeighbourhoodHillside
Land size 904.9 m2|7,251 - 10,889 sqft
Heating type Forced air
Basement typeFull (Finished)
Parking Type
Time on REALTOR.ca4 days
This home may not meet the eligibility criteria for Requity Homes. For more details on qualified homes, read this blog.
Home price
$409,000
Start with 2% down and save toward 5% in 3 years*
$3,720 / month
Rent $3,290
Savings $430
Initial deposit 2%
Savings target Fixed at 5%
Start with 5% down and save toward 10% in 3 years*
$3,936 / month
Rent $3,189
Savings $747
Initial deposit 5%
Savings target Fixed at 10%

