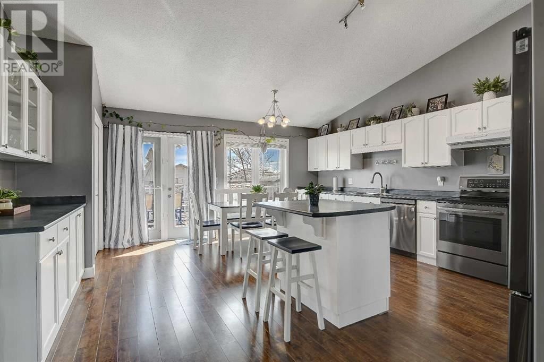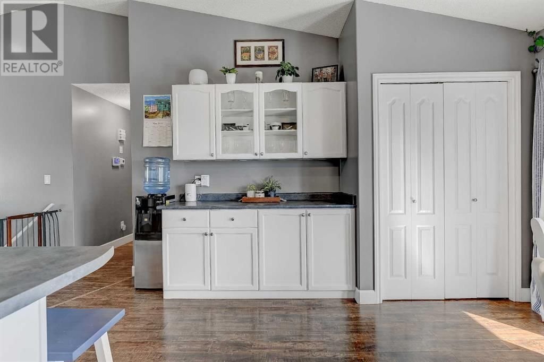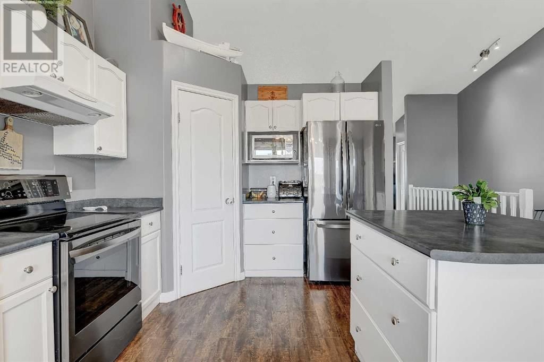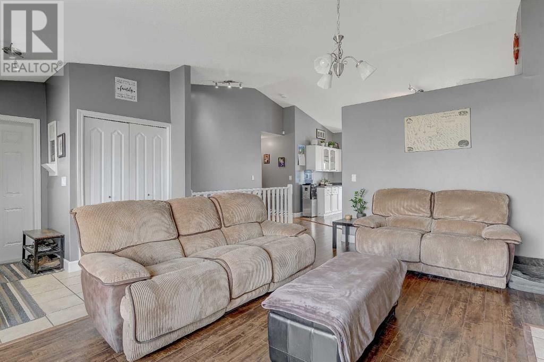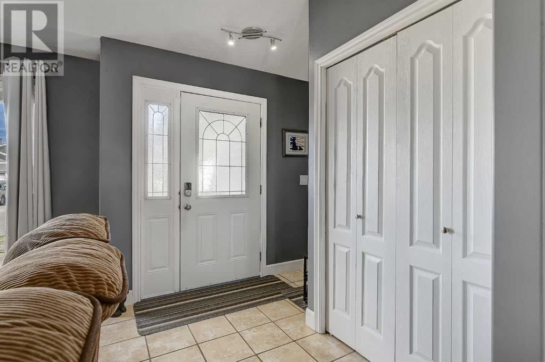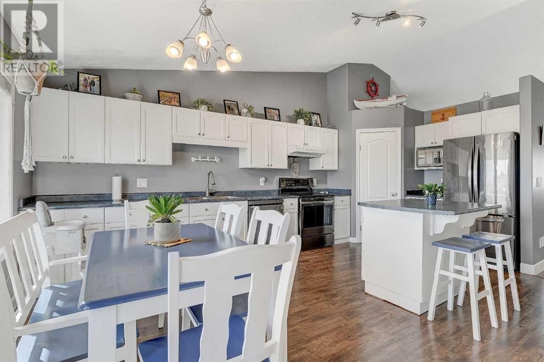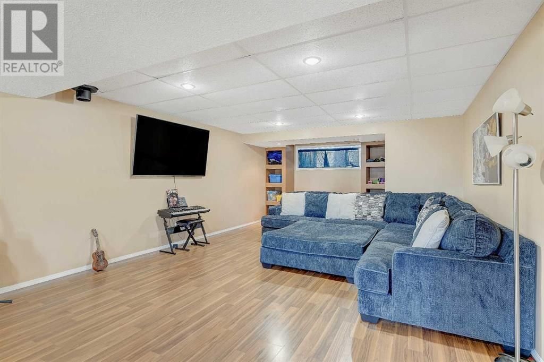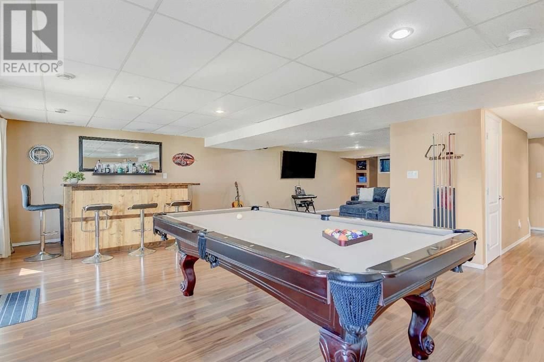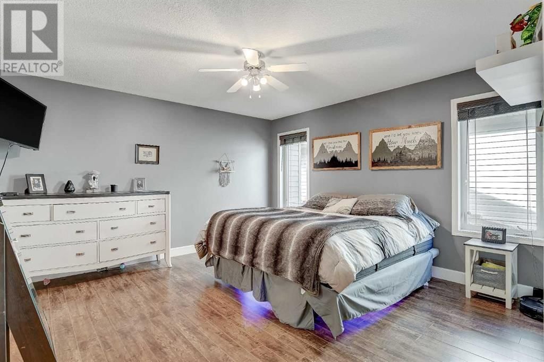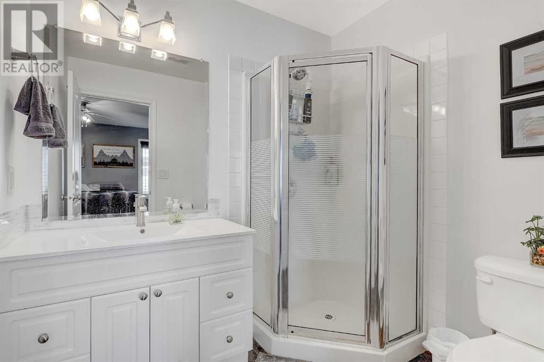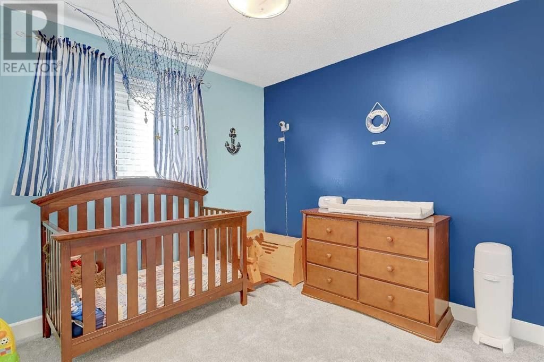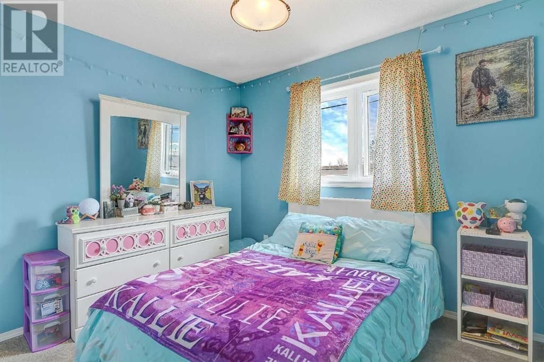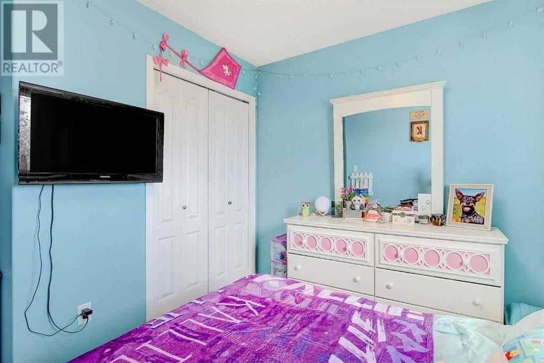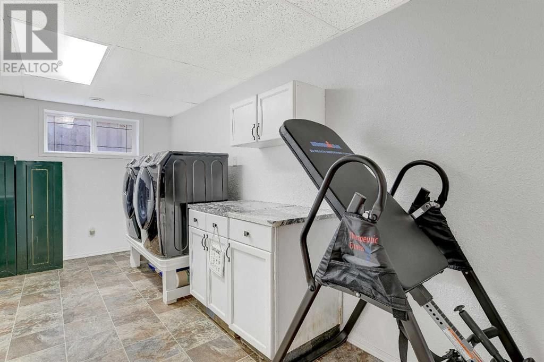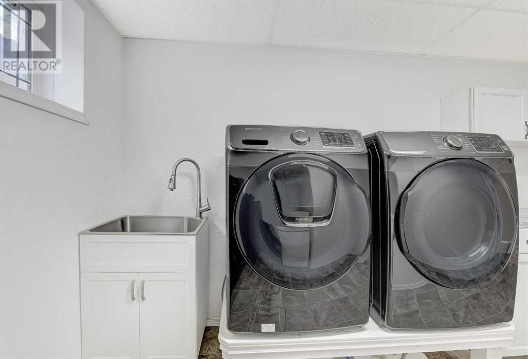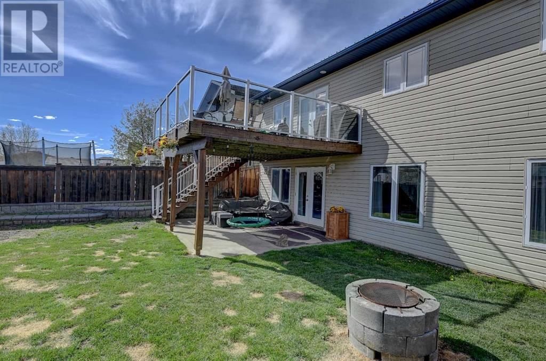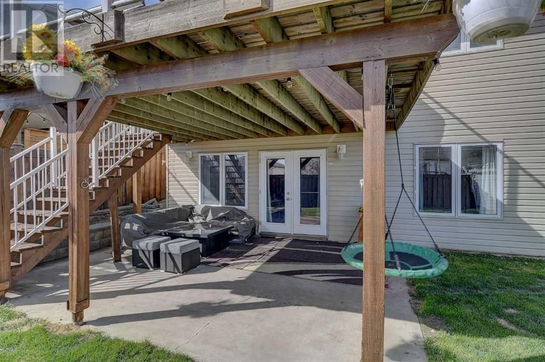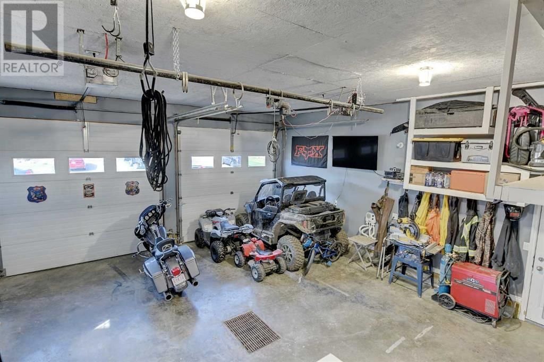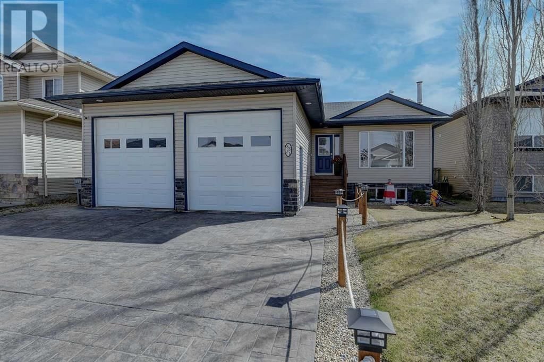8821 114 Avenue
Grande Prairie, Alberta T8X0A5
3 beds · 3 baths · 1390 sqft
BEAUFIFUL fully developed bungalow with a walk out basement, oversized garage and A/C in Crystal Heights! This 4 bedroom, 3 bathroom home has it all. Walking into the home you are greeted with a large living room that features a wood burning fireplace, opening up into the large, bright kitchen. The kitchen opens up to the south facing back deck that gets sunlight all day long. There are three bedrooms on the main level, including a primary bedroom that features a full en suite and a walk in closet. The other two bedrooms just had brand new carpet installed. There is also another full bathroom on this floor. In the basement, there is a MASSIVE open layout, with room to entertain, relax, or have the kids play. There is another bedroom, another full bathroom and a large laundry room with a sink. The basement is also a walkout to a concrete pad, giving you a lower deck to enjoy the space. The yard is fully fenced and features some curbing. Come have a look at this beautiful home today! (id:39198)
Facts & Features
Year built 2006
Floor size 1390 sqft
Bedrooms 3
Bathrooms 3
Parking 4
NeighbourhoodCrystal Heights
Land size 520.6 m2|4,051 - 7,250 sqft
Heating type Forced air
Basement typeFull (Finished)
Parking Type Attached Garage
Time on REALTOR.ca4 days
This home may not meet the eligibility criteria for Requity Homes. For more details on qualified homes, read this blog.
Home price
$439,900
Start with 2% down and save toward 5% in 3 years*
$4,002 / month
Rent $3,539
Savings $463
Initial deposit 2%
Savings target Fixed at 5%
Start with 5% down and save toward 10% in 3 years*
$4,234 / month
Rent $3,430
Savings $804
Initial deposit 5%
Savings target Fixed at 10%



