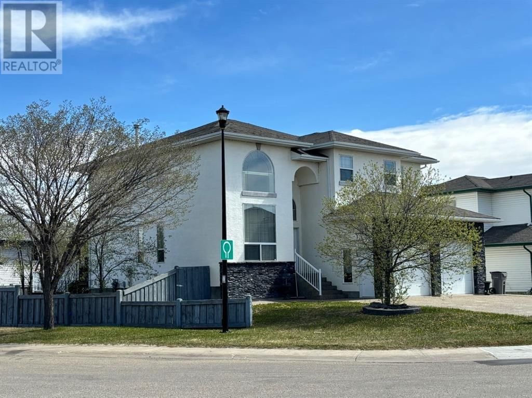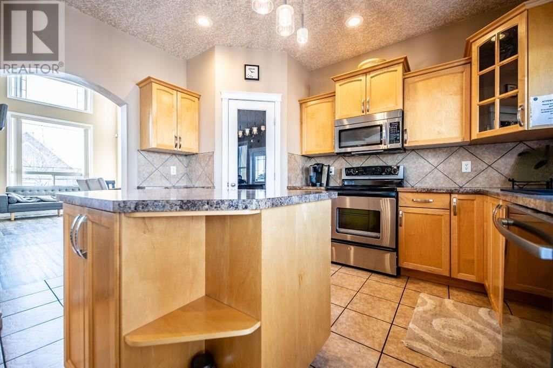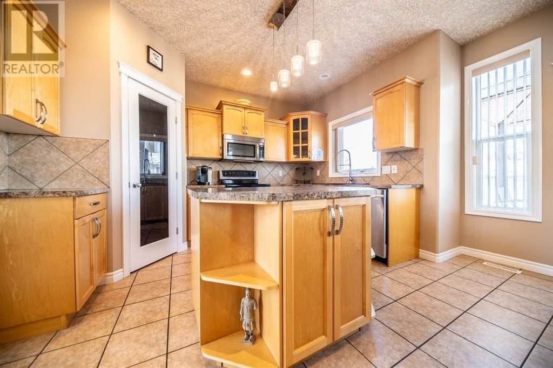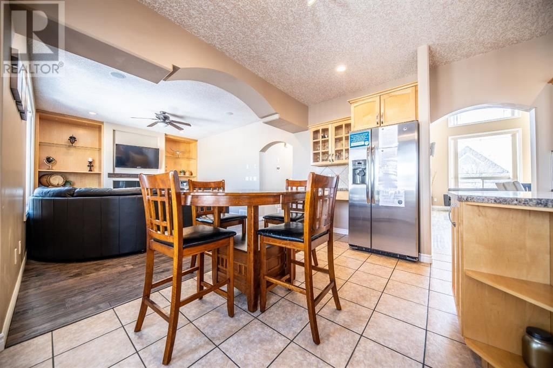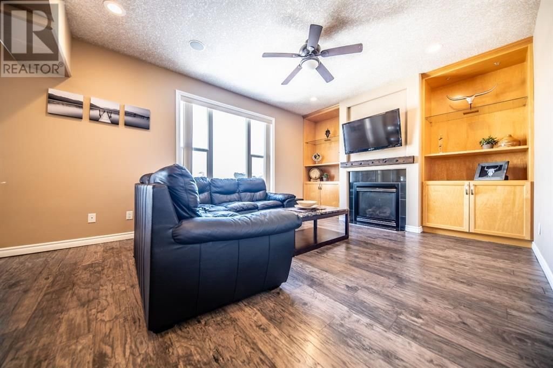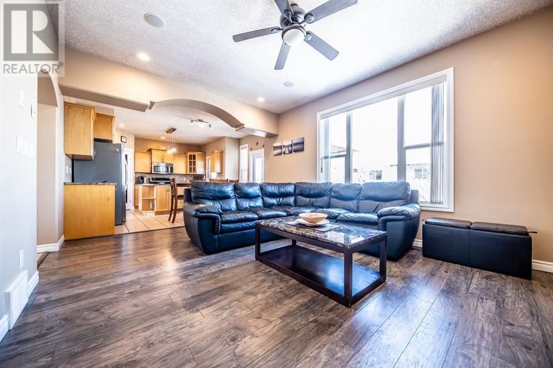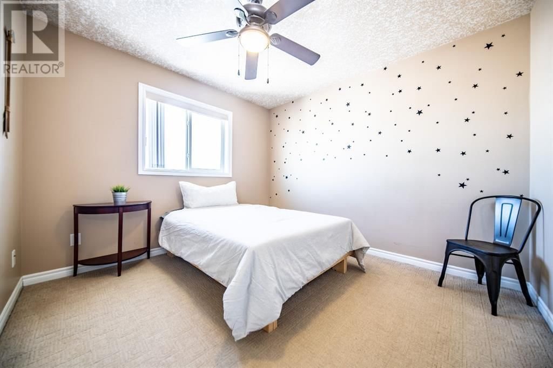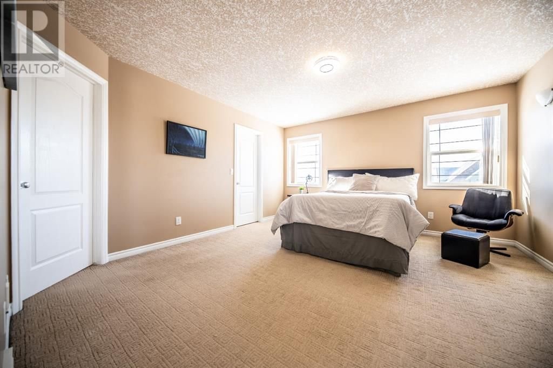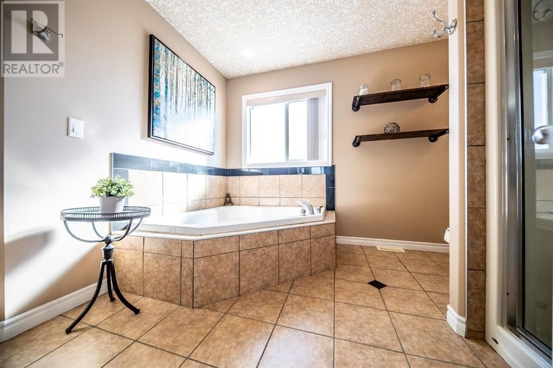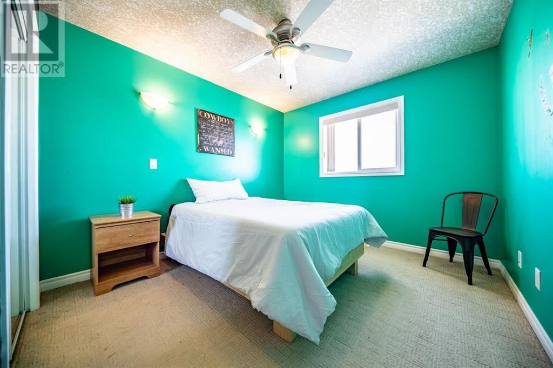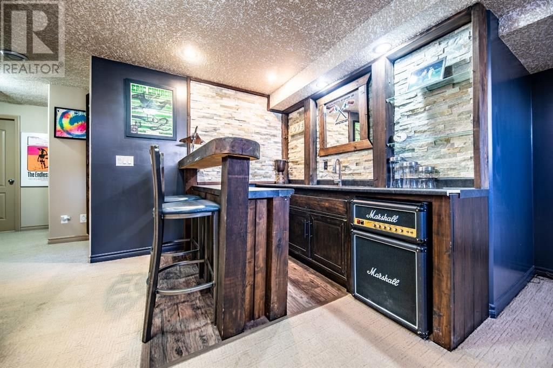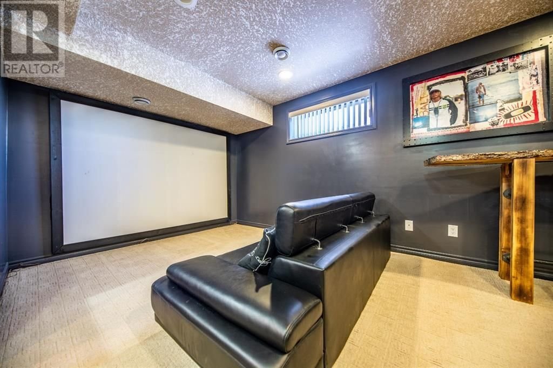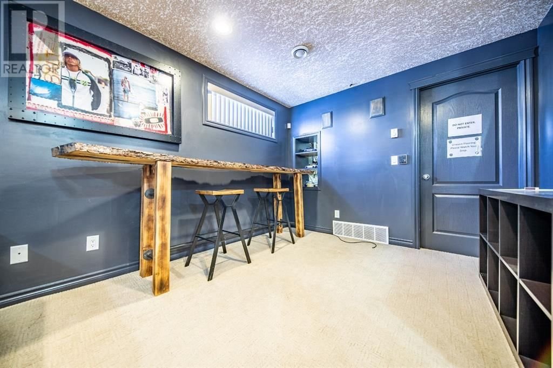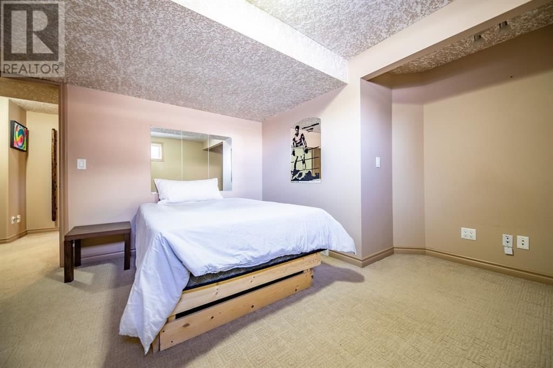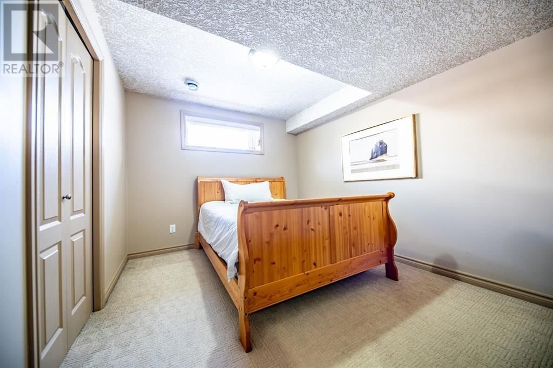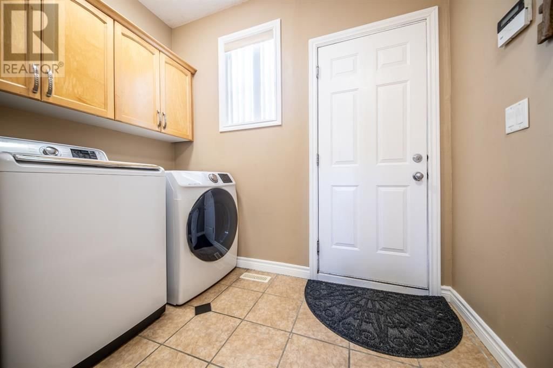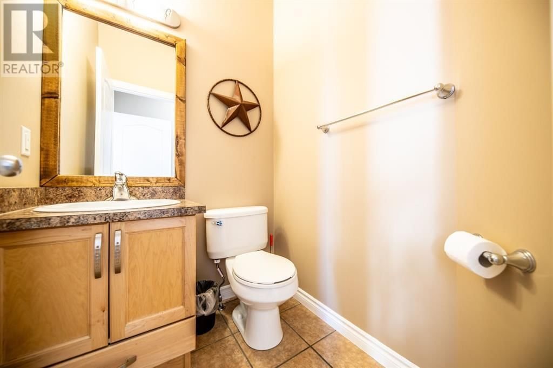12713 Lakeshore Drive
Grande Prairie, Alberta T8X8C7
4 beds · 4 baths · 2225 sqft
Lakeshore Drive, an impressive location for this stunning 2 storey home showcasing 6 bedrooms & 3.5 bathrooms. As you enter in from the front door you are greeted by 20ft ceilings, a floating curved staircase, new flooring & formal dining. The space keeps flowing into a spacious kitchen & living room. The kitchen features island, corner pantry & access to the partially covered deck. Living room has built in custom cabinets with accent lighting, natural gas fireplace and new flooring. Main floor laundry & powder room just off the garage. Upstairs features 3 bedrooms and a large master bedroom with walk in closet & 5pc ensuite with double sinks. Fully finished basement with 2 more bedrooms, infloor heat, a wet bar and rec room. Finished and heated garage with exposed aggregate driveway. This home is located on a large 7504 sqft corner lot that is fully fenced. Backyard features various mature trees, shed, deck and patio. (id:39198)
Facts & Features
Year built 2004
Floor size 2225 sqft
Bedrooms 4
Bathrooms 4
Parking 6
NeighbourhoodCrystal Lake Estates
Land size 2225 sqft|0-4,050 sqft
Heating type Forced air
Basement typeFull (Finished)
Parking Type Attached Garage
Time on REALTOR.ca2 days
This home may not meet the eligibility criteria for Requity Homes. For more details on qualified homes, read this blog.
Home price
$519,900
Start with 2% down and save toward 5% in 3 years*
$4,729 / month
Rent $4,182
Savings $547
Initial deposit 2%
Savings target Fixed at 5%
Start with 5% down and save toward 10% in 3 years*
$5,004 / month
Rent $4,054
Savings $950
Initial deposit 5%
Savings target Fixed at 10%

