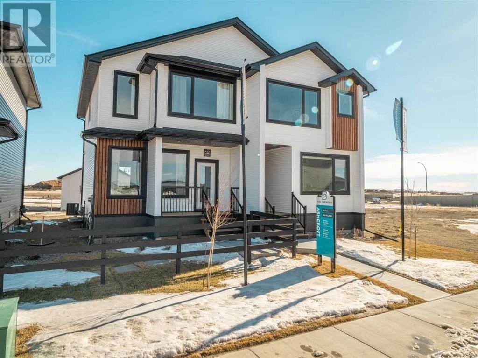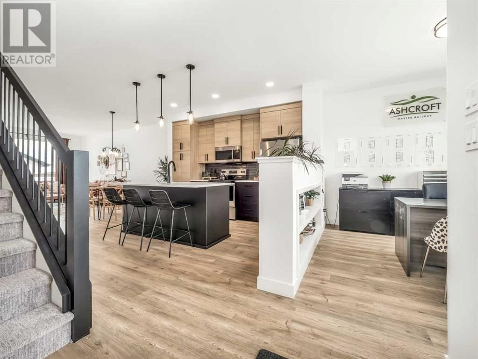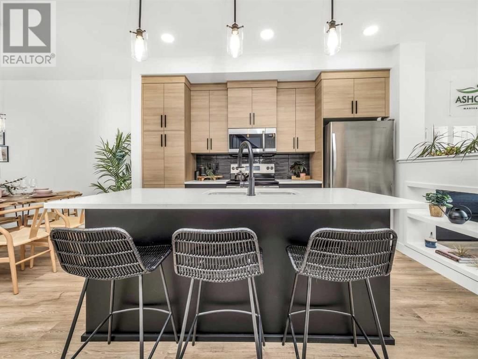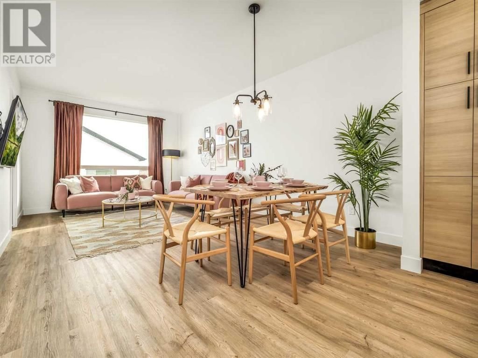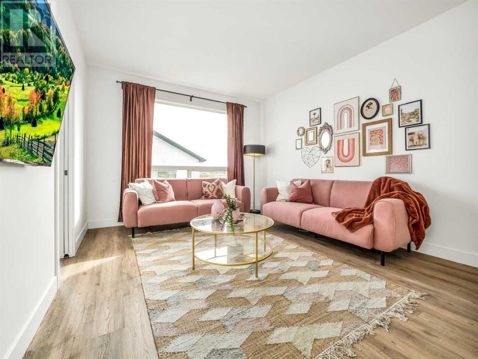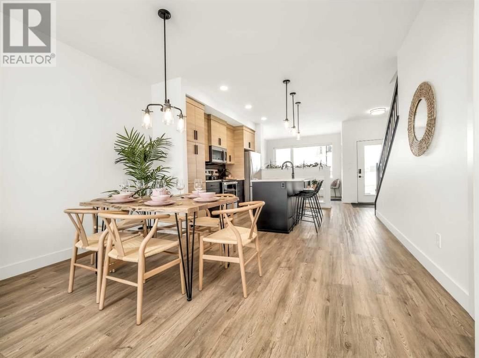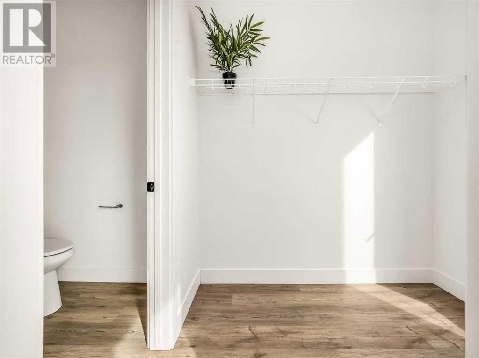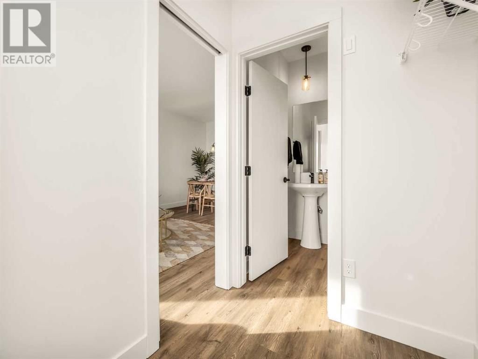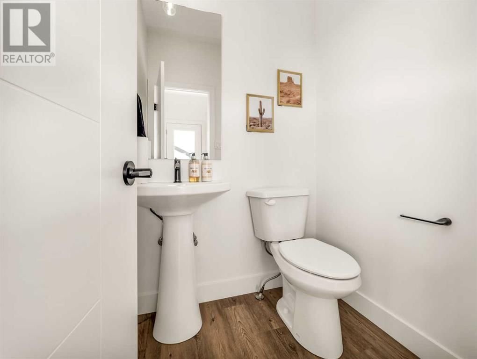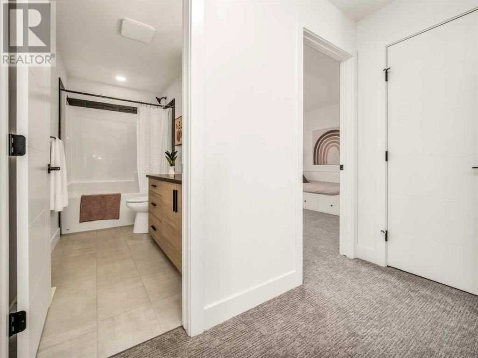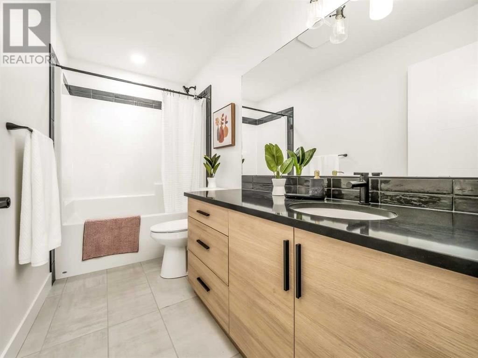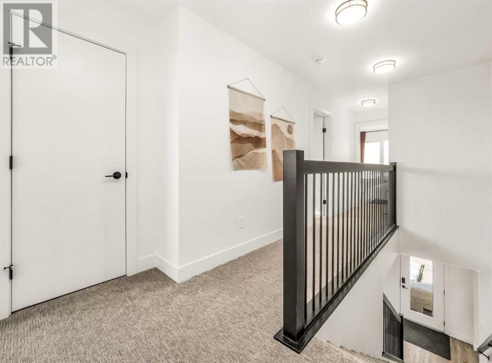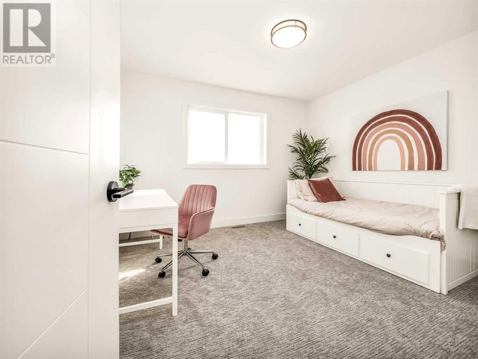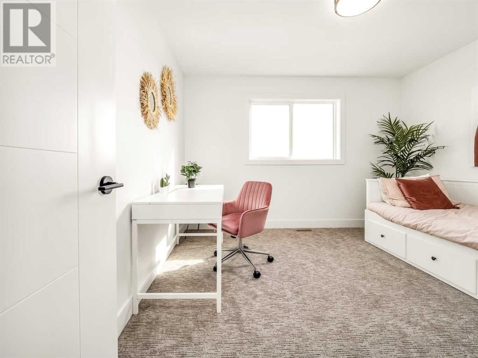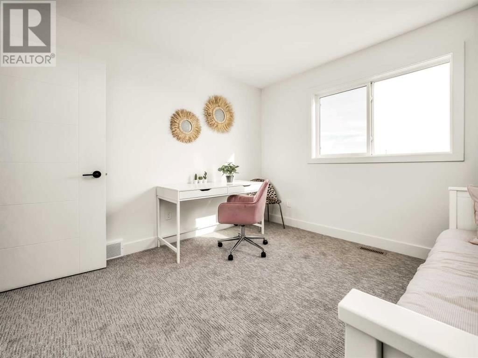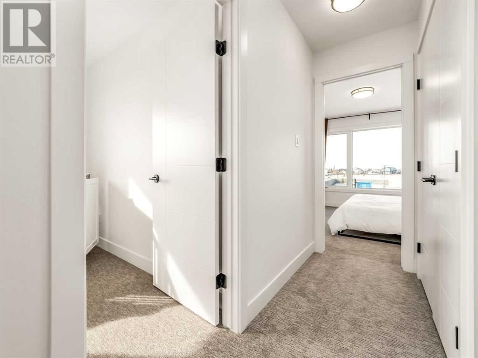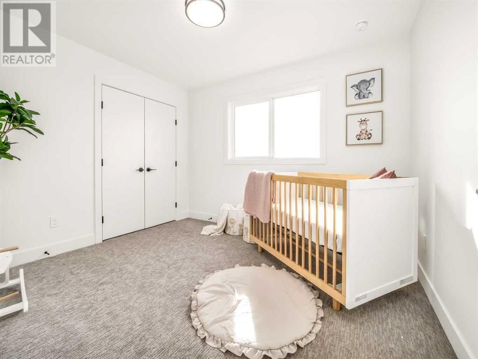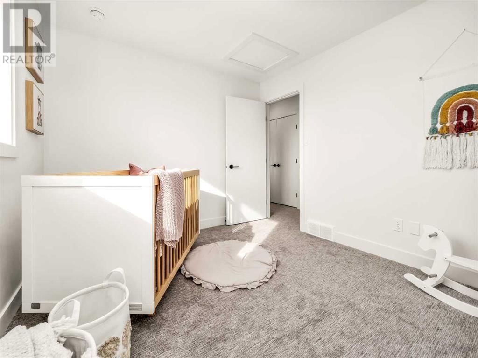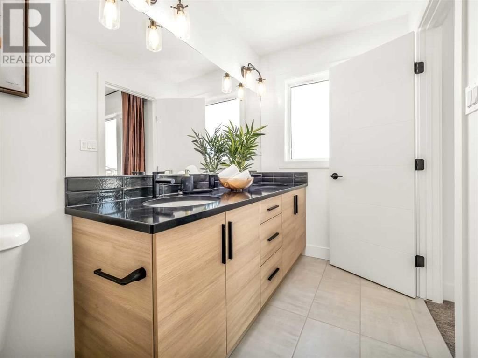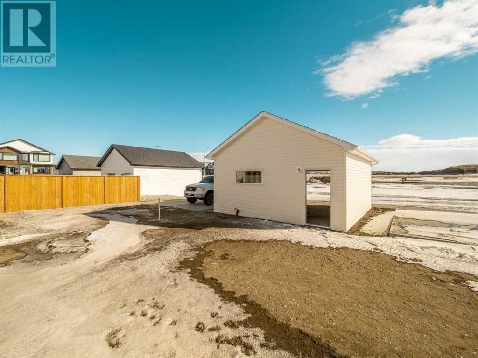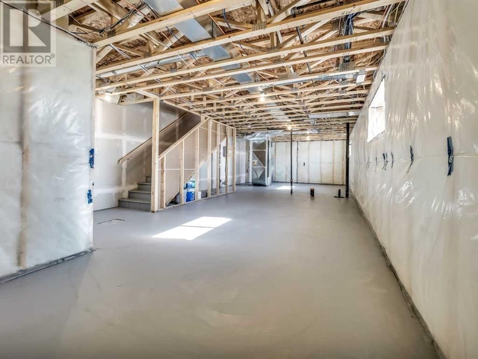3011 46 Street S
Lethbridge, Alberta T1K8J8
3 beds · 3 baths · 1431 sqft
SHOW SUITE FOR SALE, INCLUDES ALL FURNISHINGS, DOUBLE GARAGE, CENTRAL AIR, FRONT LANDSCAPING. Fantastic location right across the street from the Elementary school.THE MIRREN by Ashcroft Homes, over 1400 sq ft developed. Nice bright and open as you walk in. Flex room, office or play room for the kids at the front of the home that is seperated from the kitchen,dining and living area. Mudroom off the back entrance along with a 2 piece bath. Upstairs you will find 3 large bedrooms, primary bedroom has 3 piece ensuite complete with 5 foot shower and tiled floors, walk in closet. Enjoy the convenience of laundry upstairs as well. Basement is undeveloped but set up for future bedroom, family room and another full bathroom. Double Garage in back. Great location really close to school, park, play ground, and all the conveniences the south side has to offer. New Home Warranty. (id:39198)
Facts & Features
Year built
Floor size 1431 sqft
Bedrooms 3
Bathrooms 3
Parking 2
NeighbourhoodDiscovery
Land size 2678 sqft|0-4,050 sqft
Heating type Forced air
Basement typeFull (Unfinished)
Parking Type Detached Garage
Time on REALTOR.ca30 days
This home may not meet the eligibility criteria for Requity Homes. For more details on qualified homes, read this blog.
Home price
$449,900
Start with 2% down and save toward 5% in 3 years*
$4,092 / month
Rent $3,619
Savings $473
Initial deposit 2%
Savings target Fixed at 5%
Start with 5% down and save toward 10% in 3 years*
$4,330 / month
Rent $3,508
Savings $822
Initial deposit 5%
Savings target Fixed at 10%

