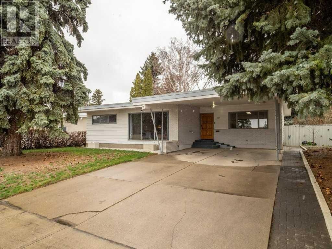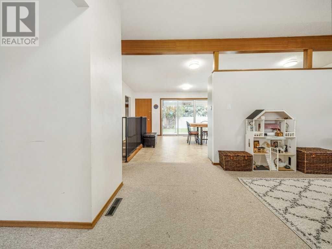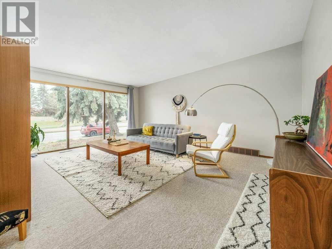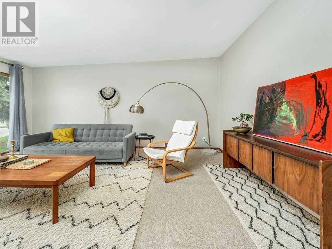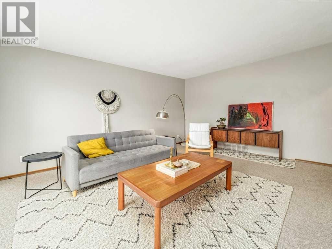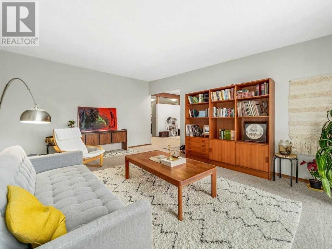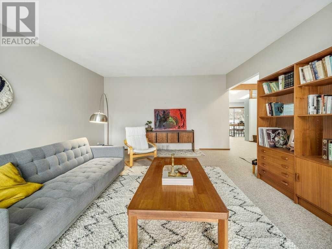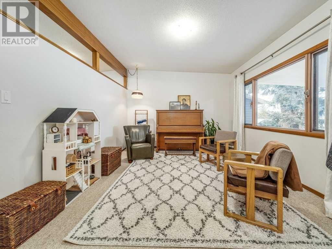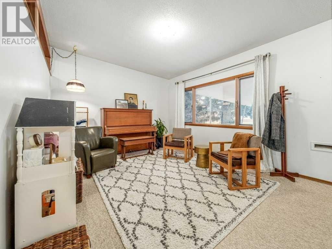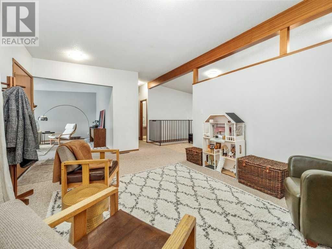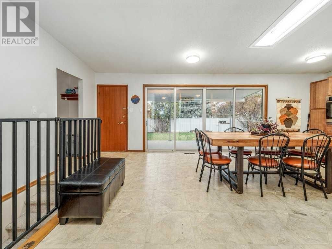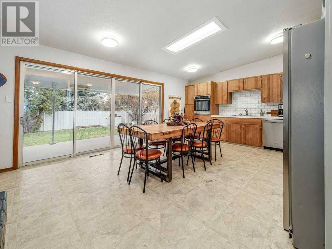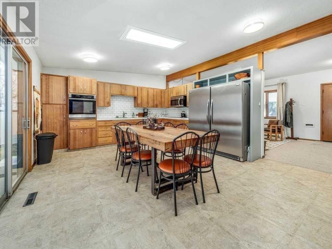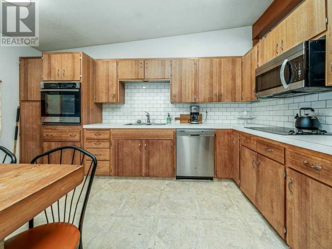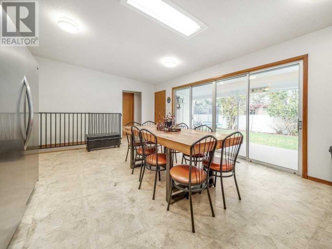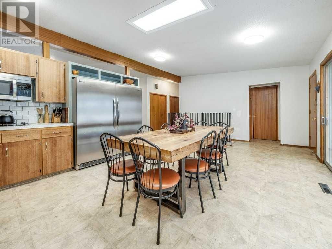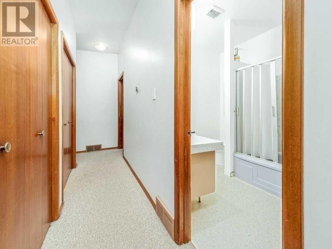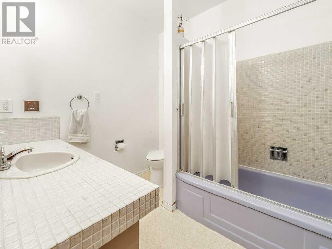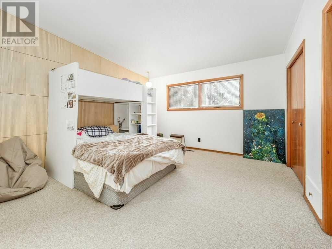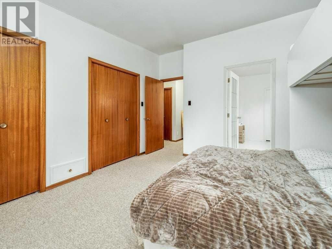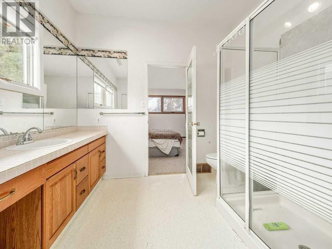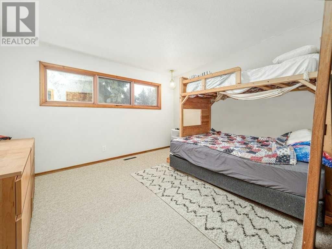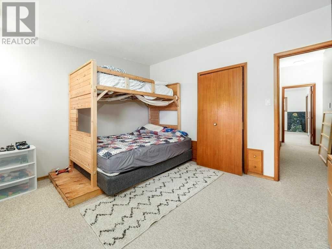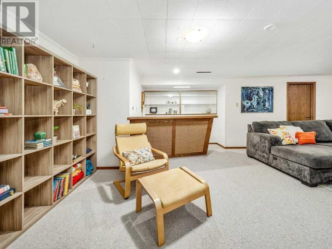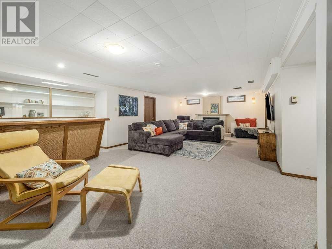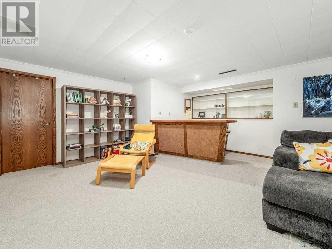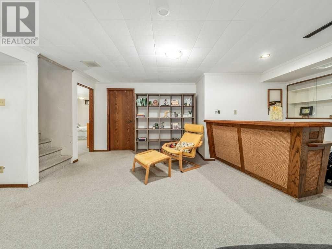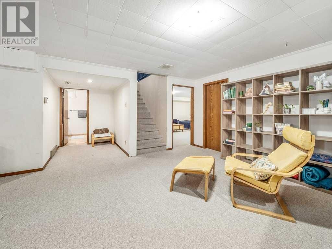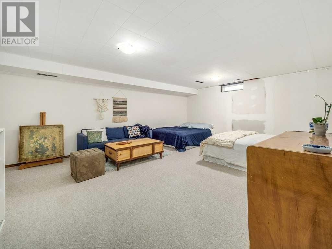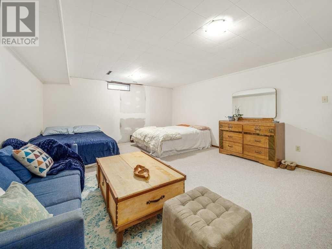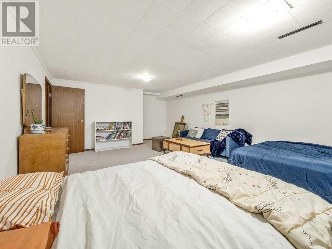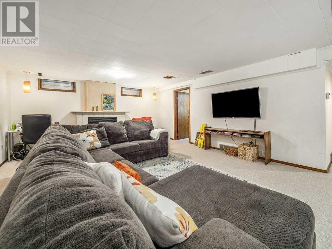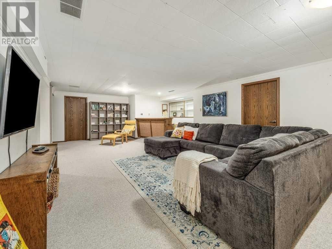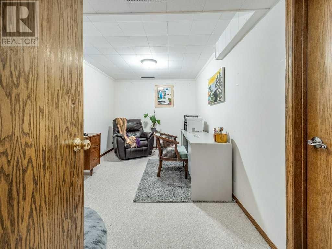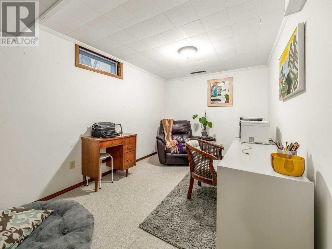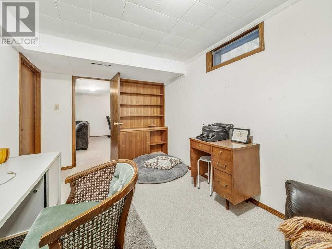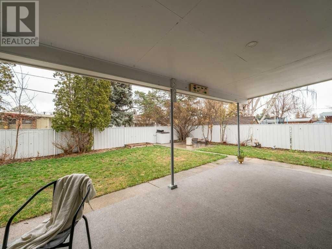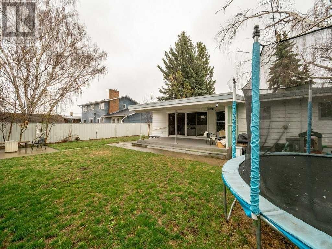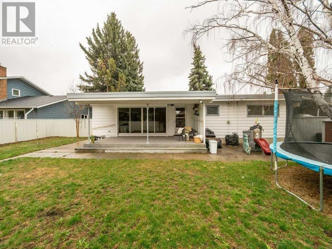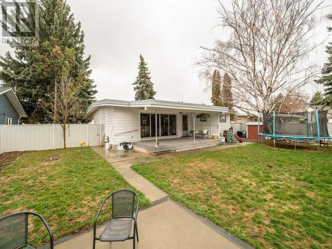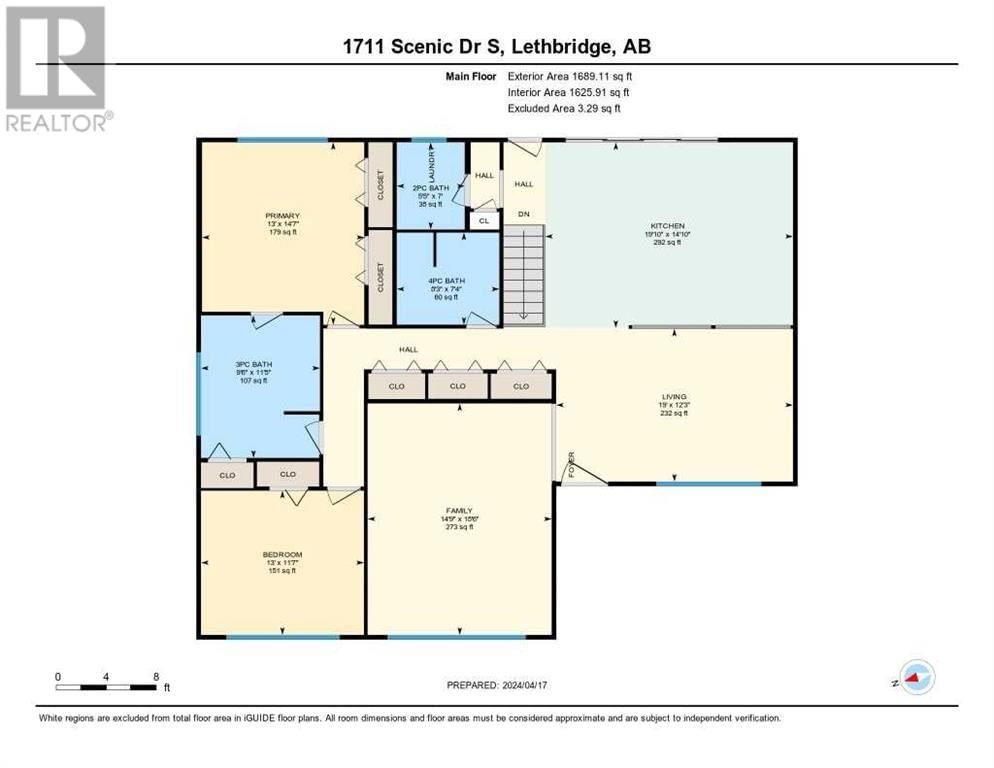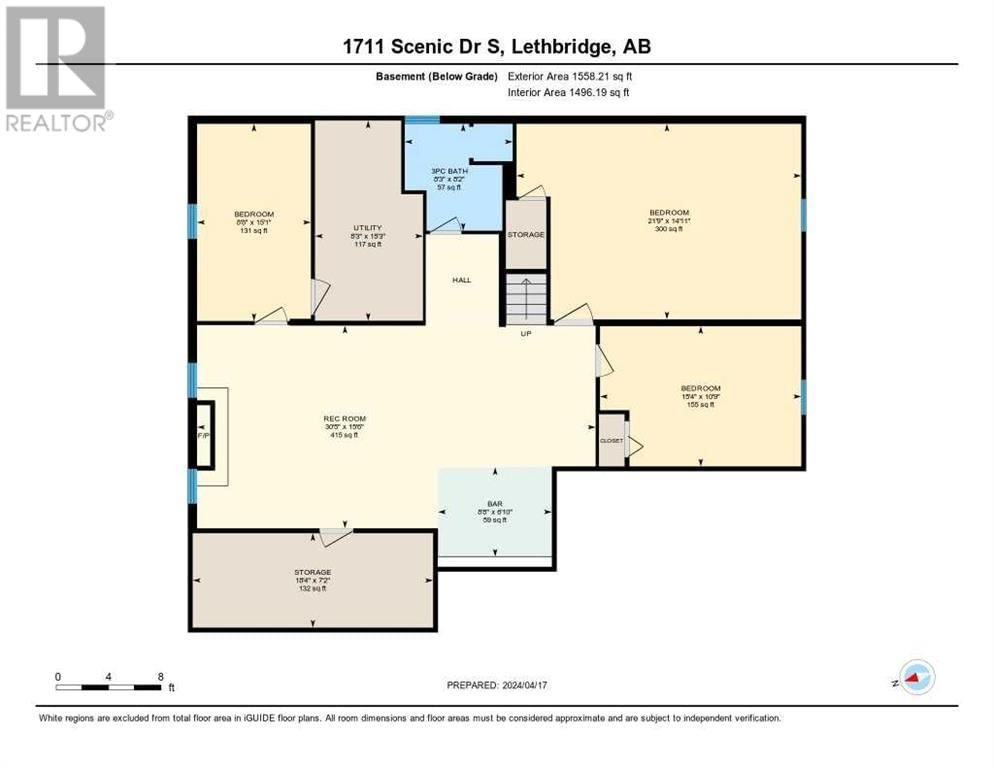1711 Scenic Drive S
Lethbridge, Alberta T1K1M6
2 beds · 4 baths · 1689.11 sqft
Welcome to this sprawling MID-CENTURY home just steps to the SUGAR BOWL and coulees! This home features an immense amount of space for the whole family to spread out. The main floor has massive oversized windows and stunning mid-century wood and beam features which create a sense of timeless style and sophistication. The kitchen is another large space with ample amounts of cupboard space, an oversized fridge/freezer combo, and sliding patio doors leading out to the backyard. The main floor also features a large primary bedroom with double closets, a lovely panelled feature wall, and a 3 piece ensuite bathroom. Another nicely sized bedroom, 1.5 bathrooms, and laundry complete the main floor. In the basement there is a huge open living space complete with wet bar and gas fireplace, along with 3 large bedrooms, a full bathroom, and a huge storage space. If you have been looking for a sprawling bungalow complete with the character and charm of that mid-century era, this may be the one you've been waiting for! (id:39198)
Facts & Features
Year built 1968
Floor size 1689.11 sqft
Bedrooms 2
Bathrooms 4
Parking 4
NeighbourhoodAgnes Davidson
Land size 8246 sqft|7,251 - 10,889 sqft
Heating type Forced air
Basement typeFull (Finished)
Parking Type
Time on REALTOR.ca19 days
This home may not meet the eligibility criteria for Requity Homes. For more details on qualified homes, read this blog.
Home price
$425,000
Start with 2% down and save toward 5% in 3 years*
$3,866 / month
Rent $3,419
Savings $447
Initial deposit 2%
Savings target Fixed at 5%
Start with 5% down and save toward 10% in 3 years*
$4,090 / month
Rent $3,314
Savings $776
Initial deposit 5%
Savings target Fixed at 10%


