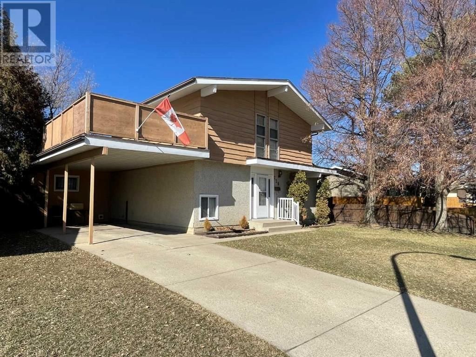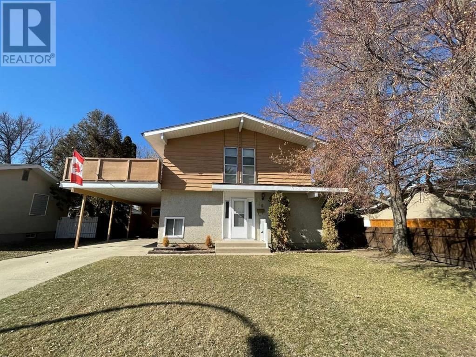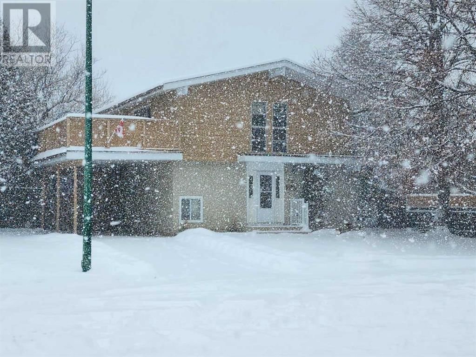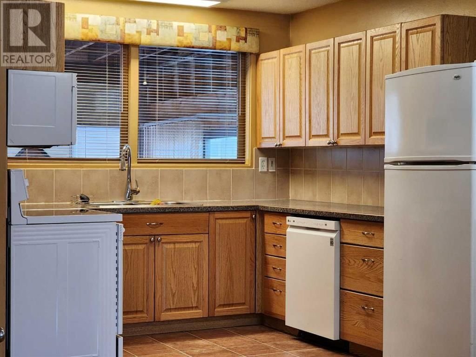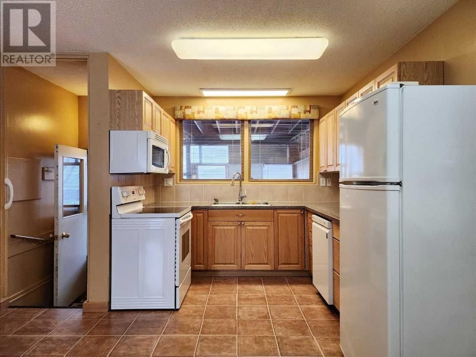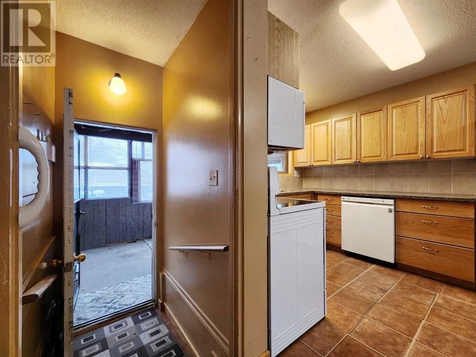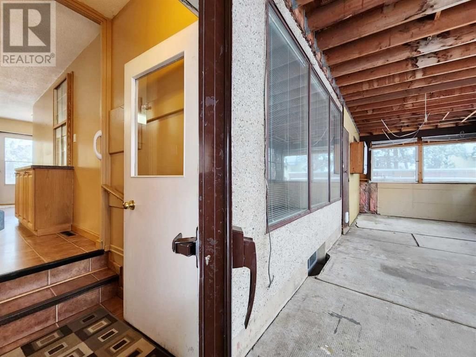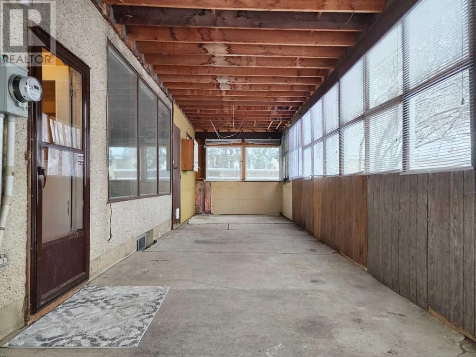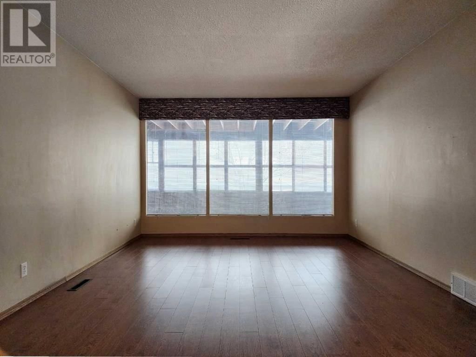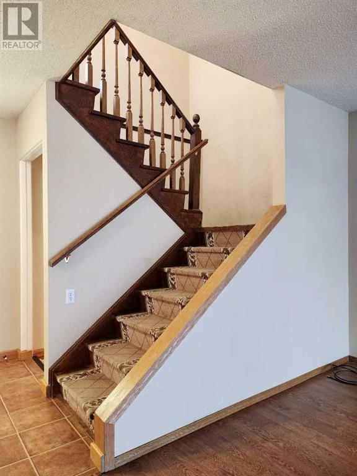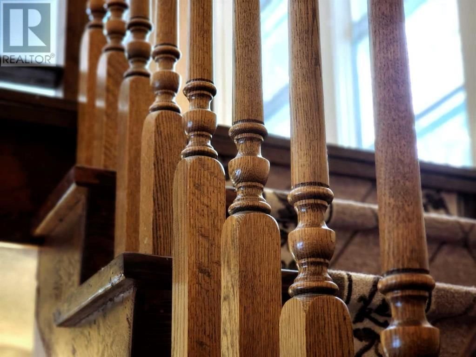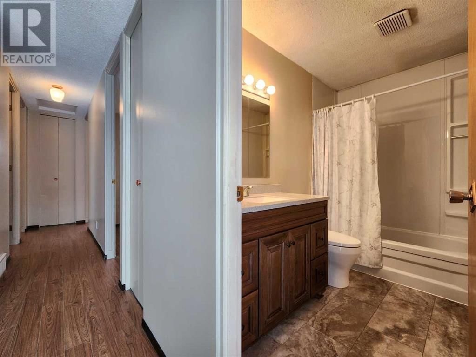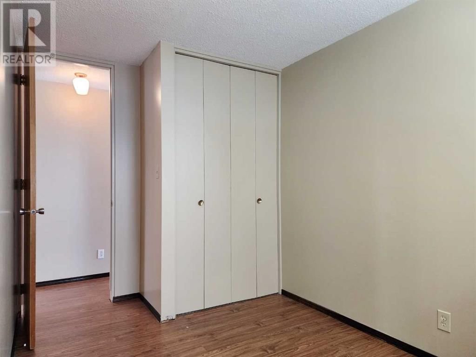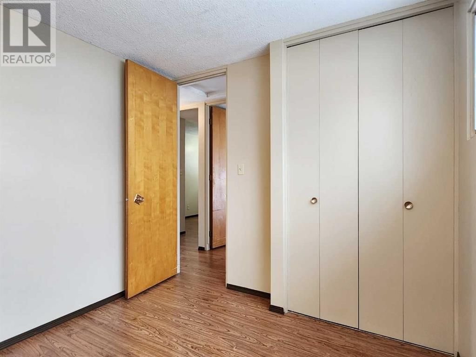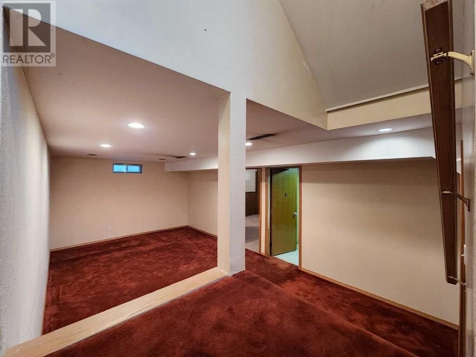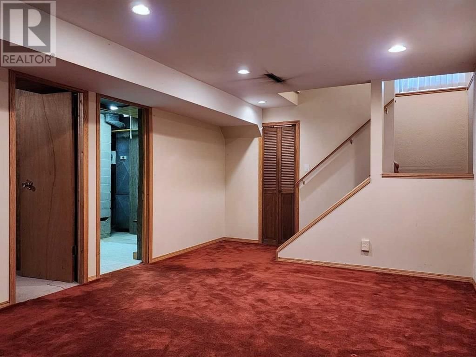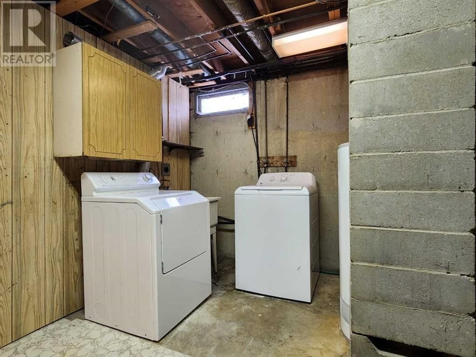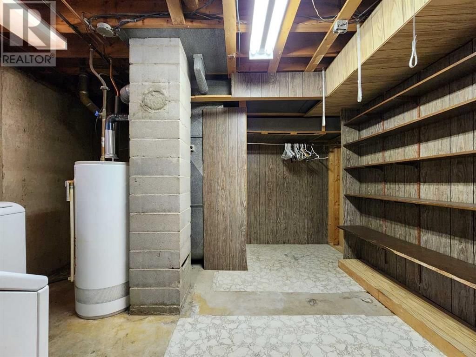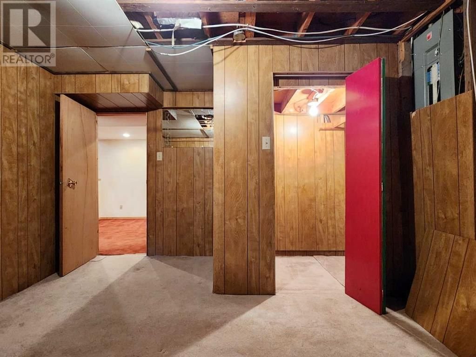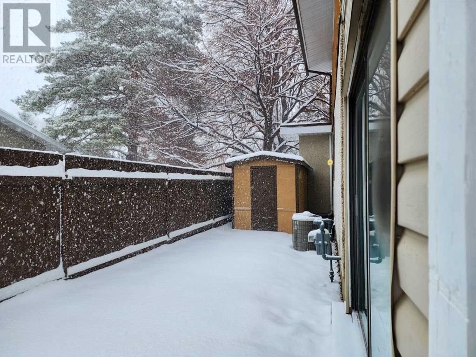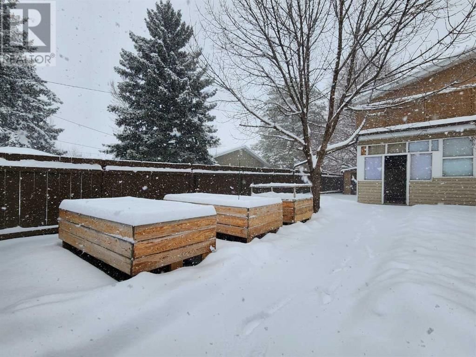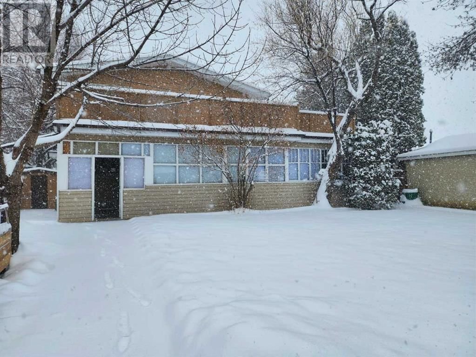726 24 Street N
Lethbridge, Alberta T1H3V2
4 beds · 2 baths · 1410 sqft
Very unique is this approximately 1410 sq/ft 2 story northside home ideally located within walking distance to schools, and shopping. This gem is located on a large lot with a car port and plenty of room to build a garage while still having enough room to enjoy the remaining yard space. The main floor is very spacious with a nice sized kitchen with plenty of cabinets that have been upgraded over the years. The dining space is comfortably sized with enough room for hosting family dinners and lastly the main floor has a large living room. The upper floor is fantastic with four bedrooms including a decent sized primary bedroom with access to a huge wrap around deck for relaxing with your morning coffee or perhaps enjoying the afternoon sun. It's a one of a kind deck to say the least. The lower level is developed with a fifth bedroom and large family room. Some of the extras include A/C, a massive sun room, large lot with raised flower beds. Immediate possession is available. Please view 3D walkthrough attached to the listing :) (id:39198)
Facts & Features
Year built 1962
Floor size 1410 sqft
Bedrooms 4
Bathrooms 2
Parking 5
NeighbourhoodMajestic Place
Land size 5775 sqft|4,051 - 7,250 sqft
Heating type Forced air
Basement typeFull (Finished)
Parking Type
Time on REALTOR.ca15 days
This home may not meet the eligibility criteria for Requity Homes. For more details on qualified homes, read this blog.
Home price
$329,900
Start with 2% down and save toward 5% in 3 years*
$3,001 / month
Rent $2,654
Savings $347
Initial deposit 2%
Savings target Fixed at 5%
Start with 5% down and save toward 10% in 3 years*
$3,175 / month
Rent $2,573
Savings $603
Initial deposit 5%
Savings target Fixed at 10%

