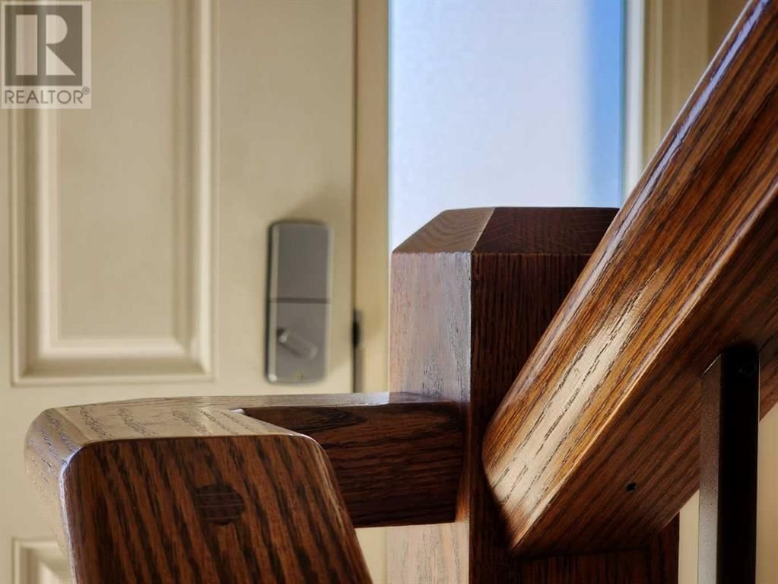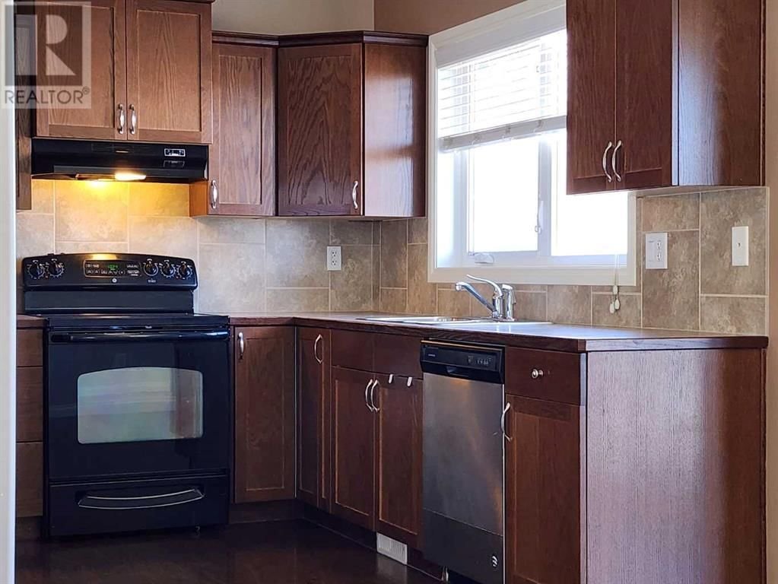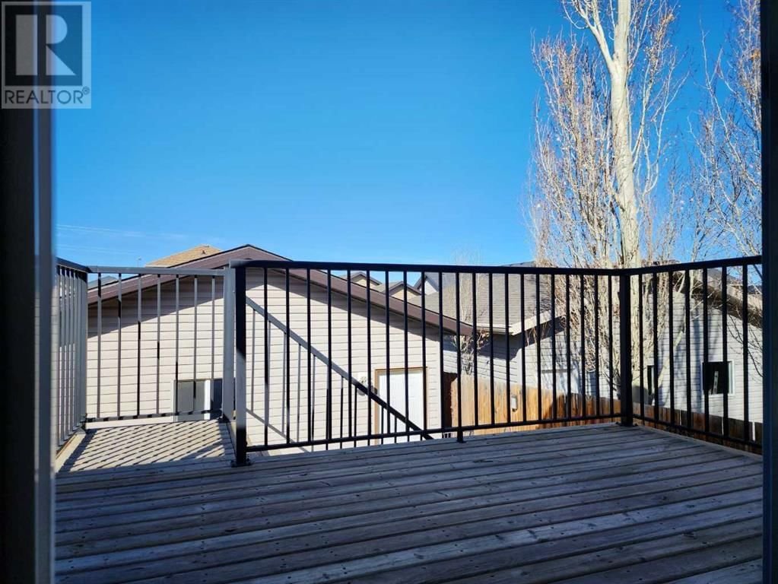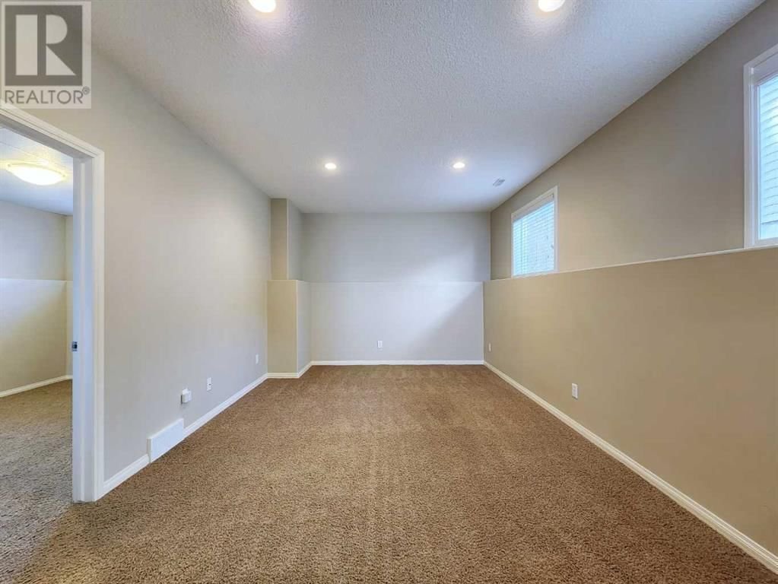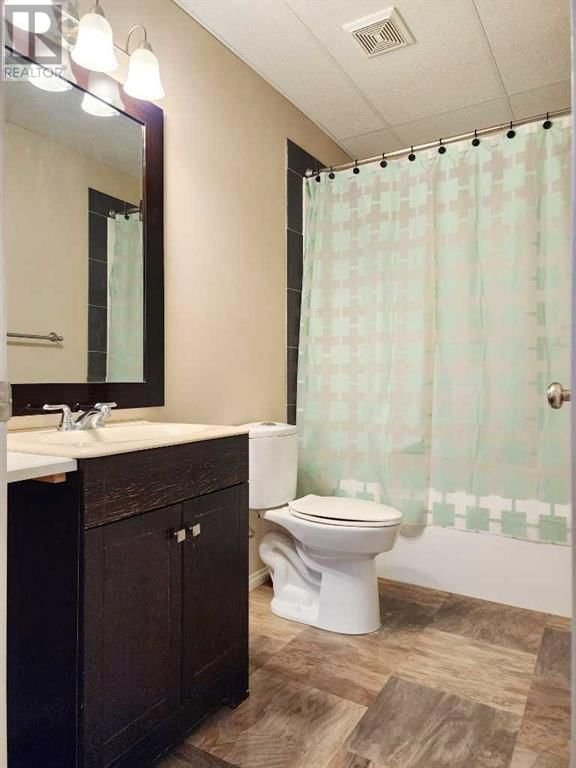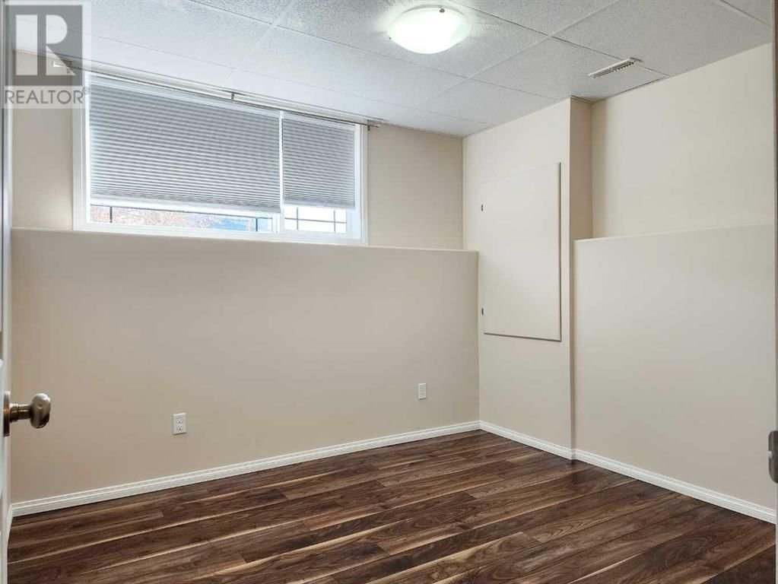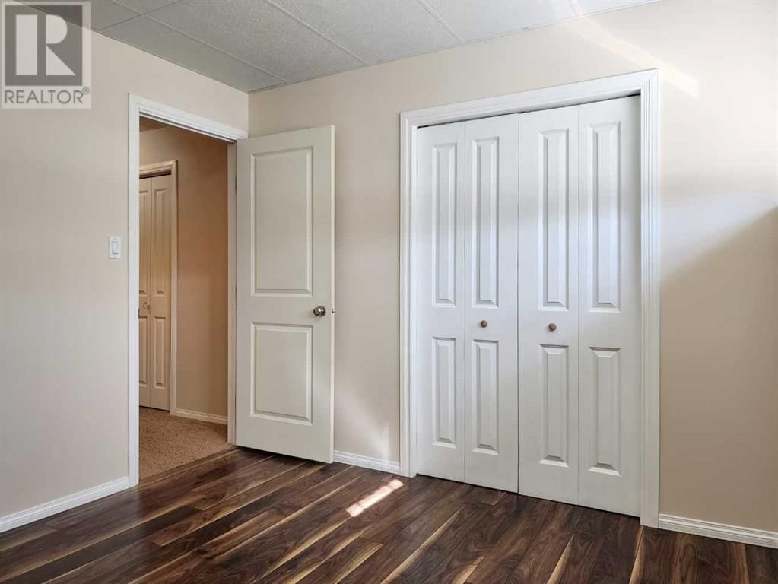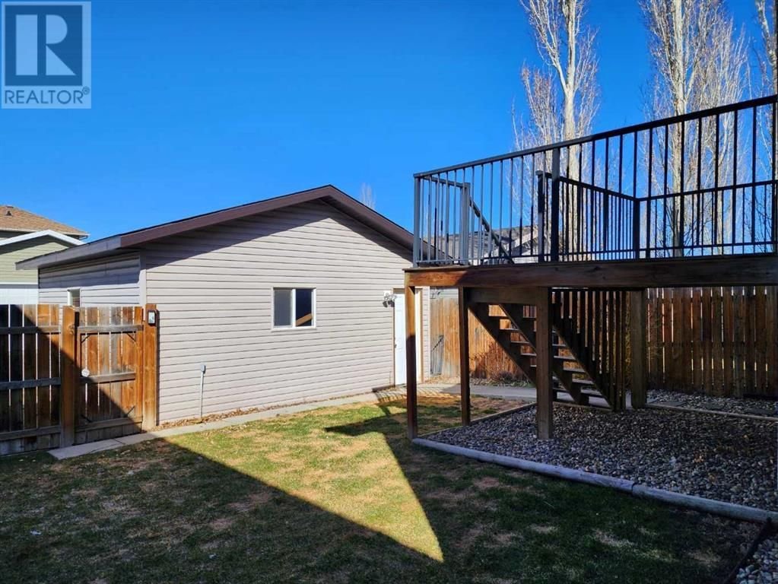8 Jessie Ursenbach Way
Lethbridge, Alberta T1H5P5
2 beds · 2 baths · 899 sqft
This delightful home boasts an enviable location, ideally situated near an elementary school, ensuring a short walk for the little ones. The convenience of having most amenities within walking distance adds to the appeal of this family-friendly neighborhood. With four cozy bedrooms and two full bathrooms, there's ample space for a growing family or hosting guests. The residence is nestled in a newer neighborhood, featuring a spacious double car garage—perfect for vehicles and extra storage. The kitchen is a home chef's dream with a handy pantry, a newer air conditioning system to keep you cool during those warm summer days, and a brand new dishwasher to take the chore out of cleaning up. All appliances are included, making the move-in process a breeze. The joy of immediate possession means you can start creating memories without delay. Plus, the convenience of underground sprinklers will keep your lawn lush with minimal effort. Truly, a home that offers comfort, convenience, and modern living. Check out the attached 3D Walkthrough Tour :) (id:39198)
Facts & Features
Year built 2008
Floor size 899 sqft
Bedrooms 2
Bathrooms 2
Parking 5
NeighbourhoodLegacy Ridge / Hardieville
Land size 3696 sqft|0-4,050 sqft
Heating type Forced air
Basement typeFull (Finished)
Parking Type
Time on REALTOR.ca17 days
This home may not meet the eligibility criteria for Requity Homes. For more details on qualified homes, read this blog.
Home price
$379,900
Start with 2% down and save toward 5% in 3 years*
$3,456 / month
Rent $3,056
Savings $400
Initial deposit 2%
Savings target Fixed at 5%
Start with 5% down and save toward 10% in 3 years*
$3,656 / month
Rent $2,962
Savings $694
Initial deposit 5%
Savings target Fixed at 10%




