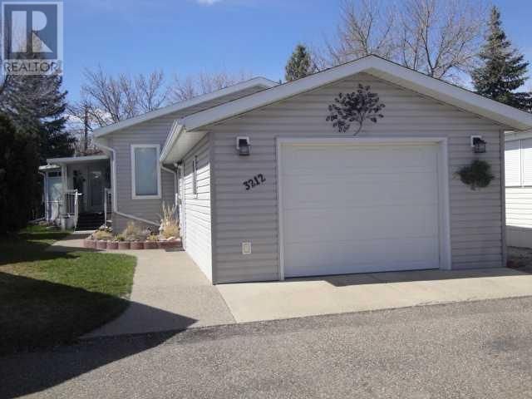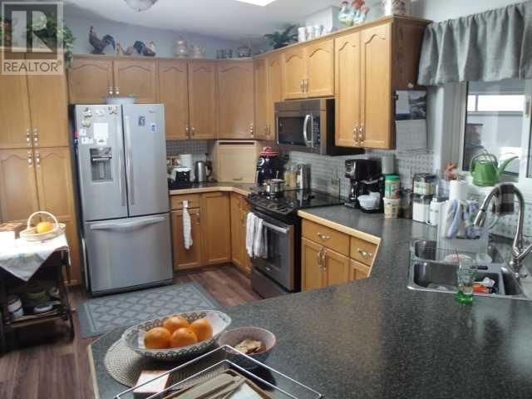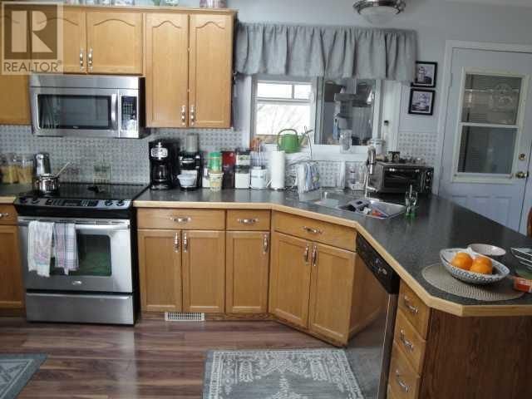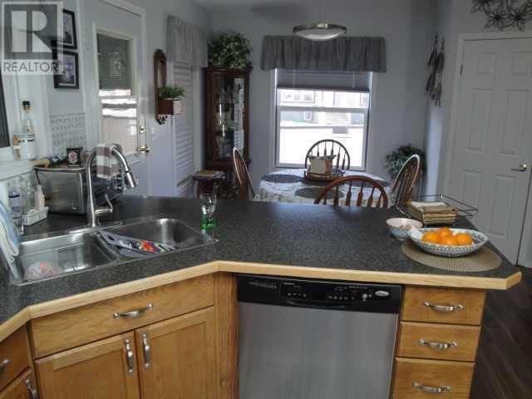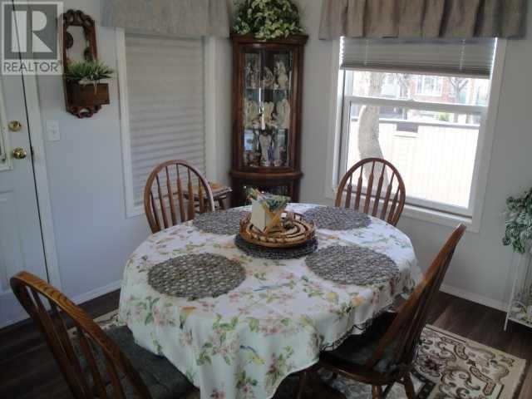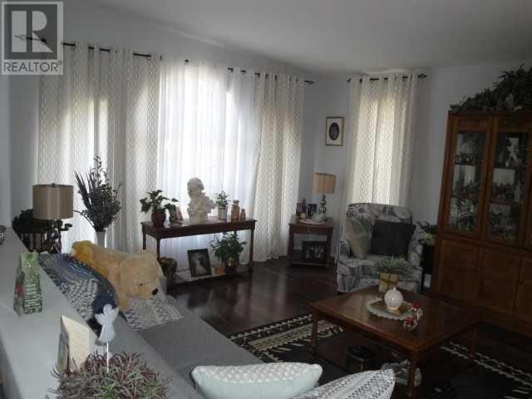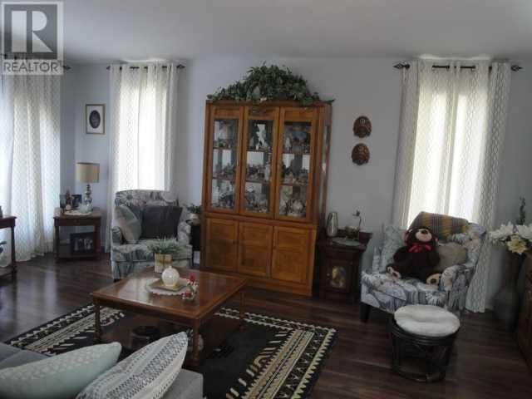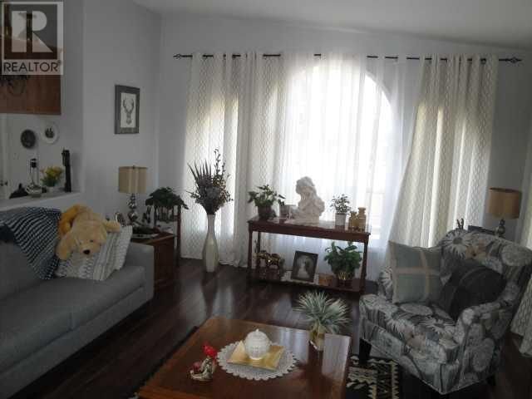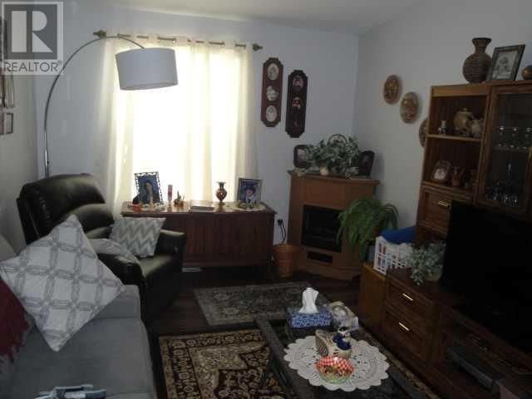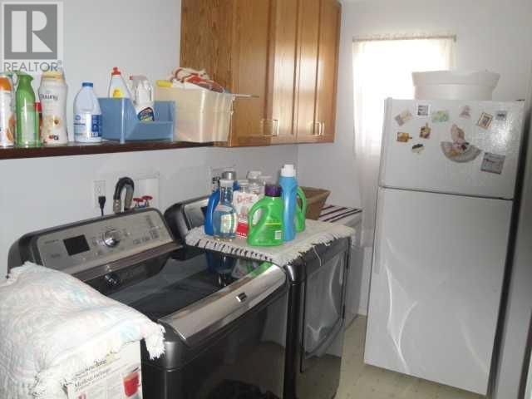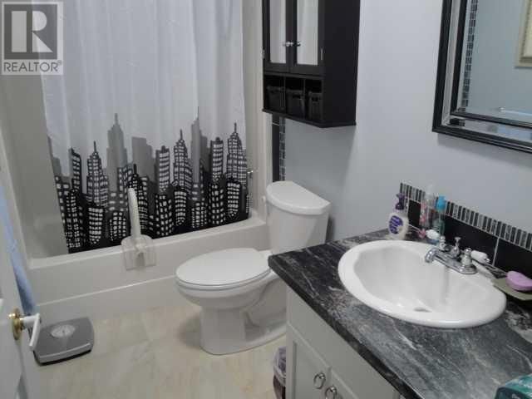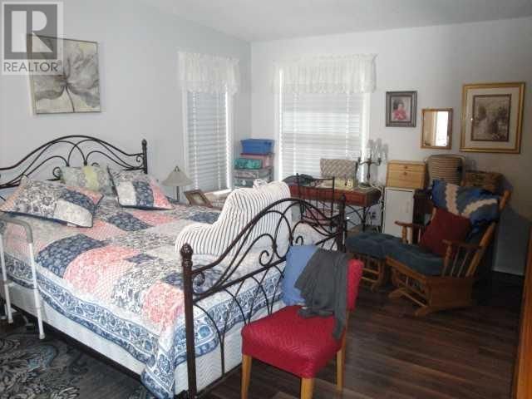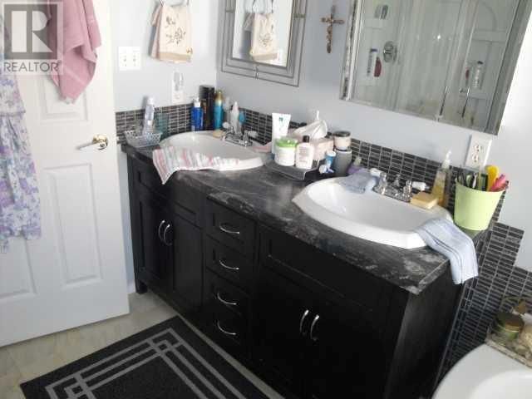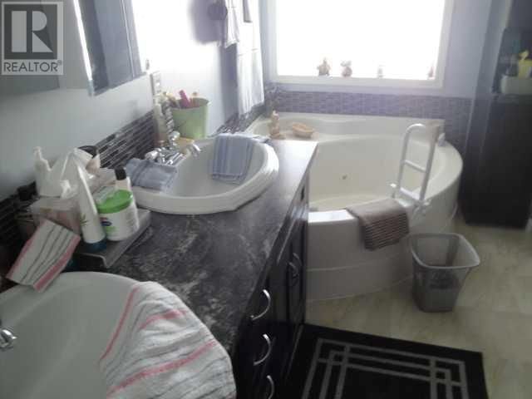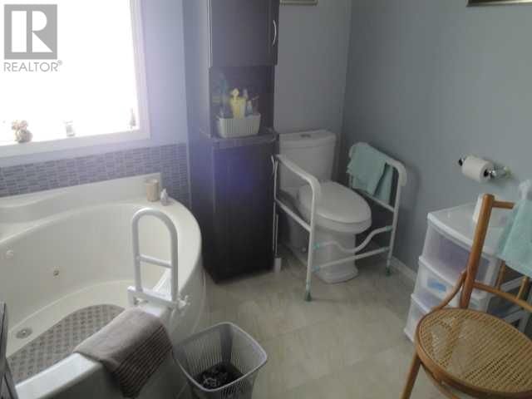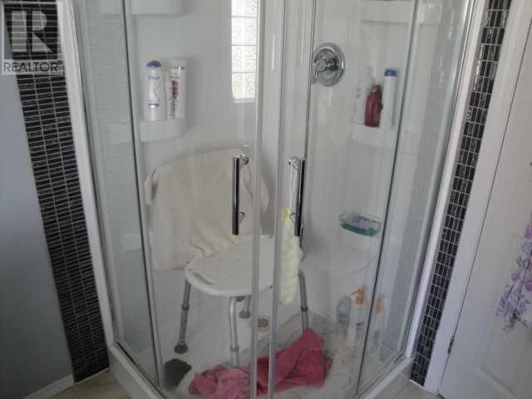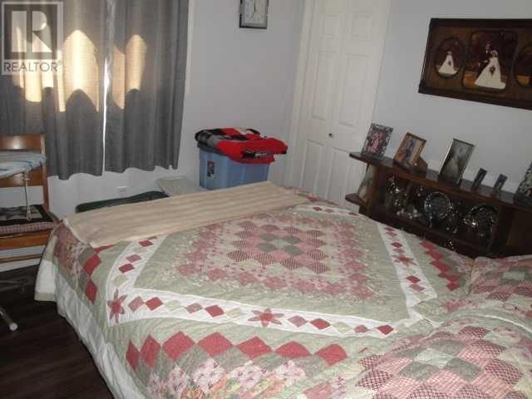3212 29th Street S
Lethbridge, Alberta T1K7J9
3 beds · 2 baths · 1680 sqft
Imagine a spacious 1680 sq ft home designed for active adults, featuring a single-level layout for ease of movement. The interiors boast fully drywalled finishes, creating a sleek and modern look. Three cozy bedrooms and two well-appointed bathrooms offer comfort and privacy, while the 16x28 attached garage provides ample space for vehicles and storage. Central air conditioning ensures a cool retreat during warm days, and the large sunroom invites natural light and relaxation. Vaulted ceilings enhance the sense of openness, complemented by a luxurious 5-piece ensuite for a touch of elegance. The heart of the home is the open concept kitchen, living room, and dining area, perfect for entertaining and daily living, with a pantry to keep essentials organized. This home is a harmonious blend of functionality and style, tailored for those seeking a vibrant, yet comfortable lifestyle. Buyer must be approved by Parkbridge Estates management. (id:39198)
Facts & Features
Year built 1997
Floor size 1680 sqft
Bedrooms 3
Bathrooms 2
Parking 2
NeighbourhoodParkbridge Estates
Land size Mobile Home Pad (MHP)
Heating type Forced air
Basement type
Parking Type Attached Garage
Time on REALTOR.ca6 days
This home may not meet the eligibility criteria for Requity Homes. For more details on qualified homes, read this blog.
Home price
$244,900
Start with 2% down and save toward 5% in 3 years*
$2,304 / month
Rent $2,049
Savings $255
Initial deposit 2%
Savings target Fixed at 5%
Start with 5% down and save toward 10% in 3 years*
$2,435 / month
Rent $1,987
Savings $447
Initial deposit 5%
Savings target Fixed at 10%

