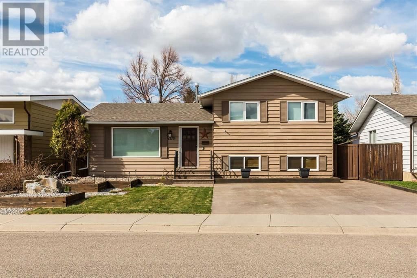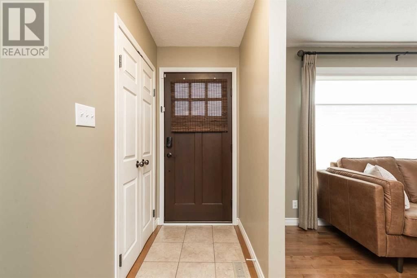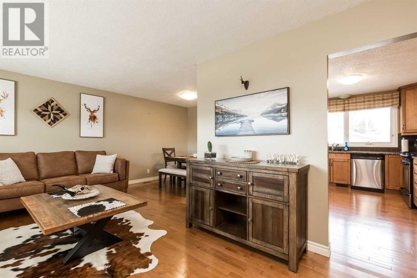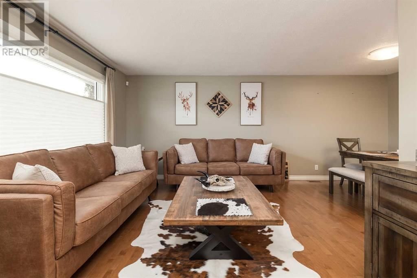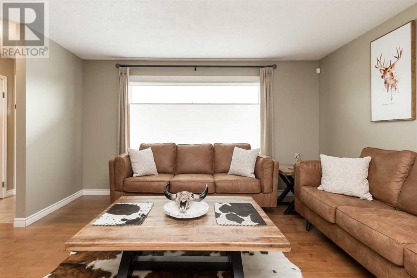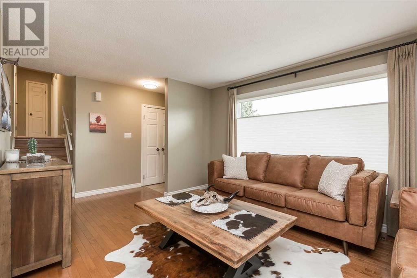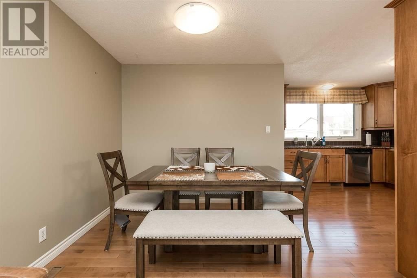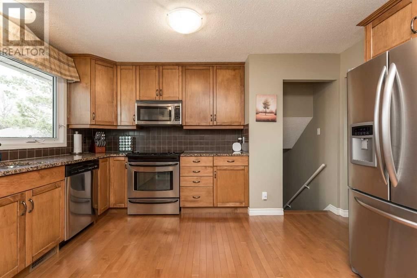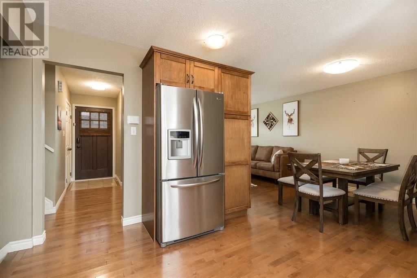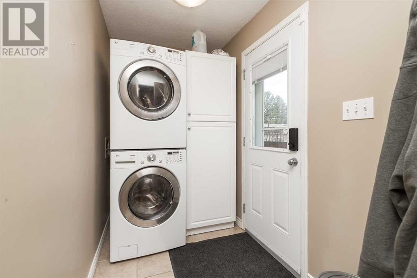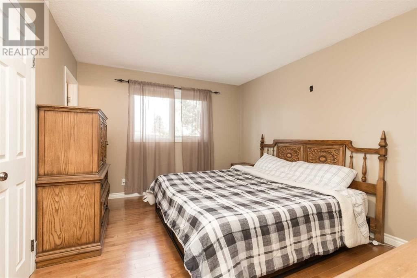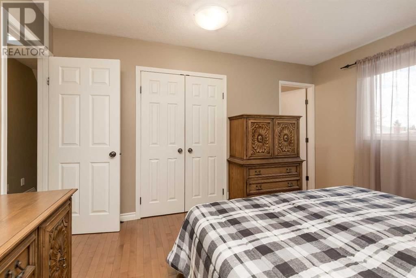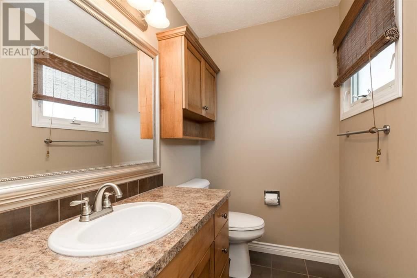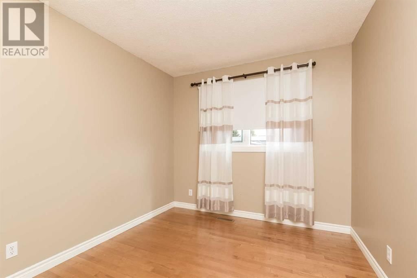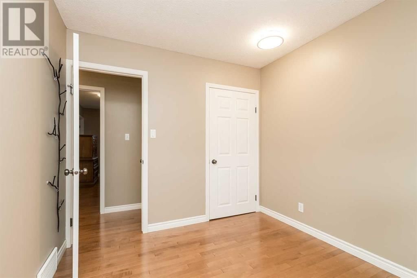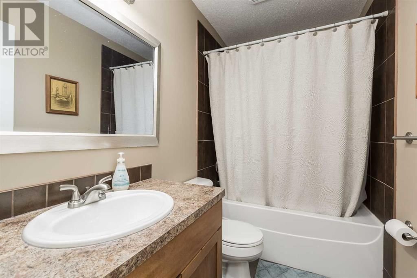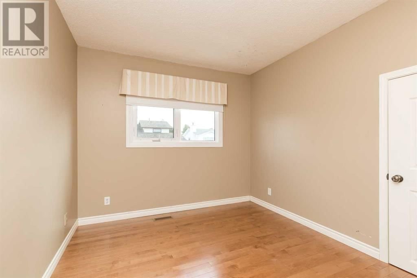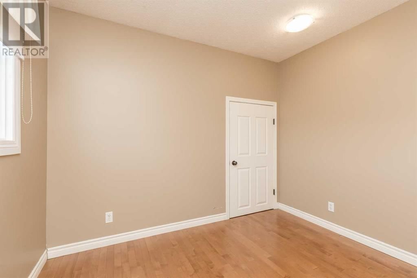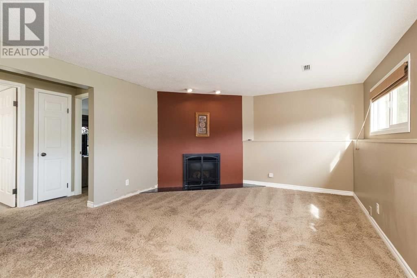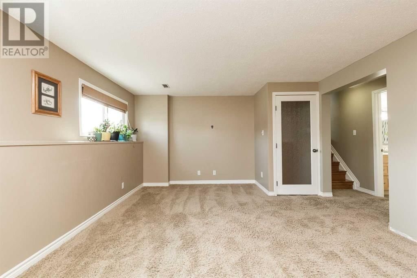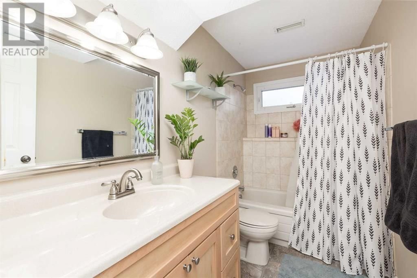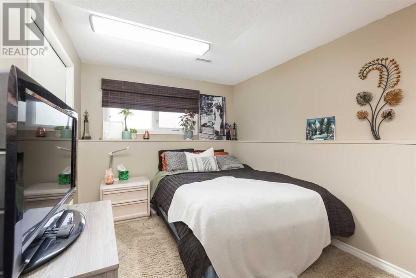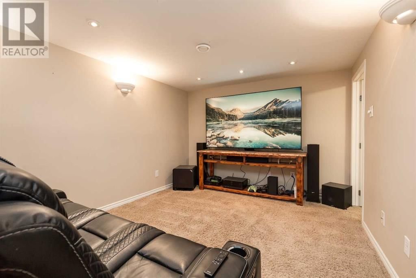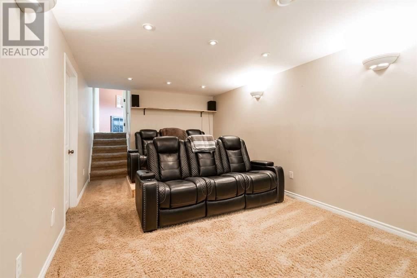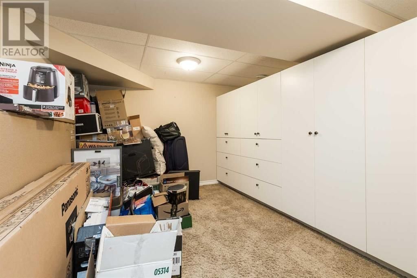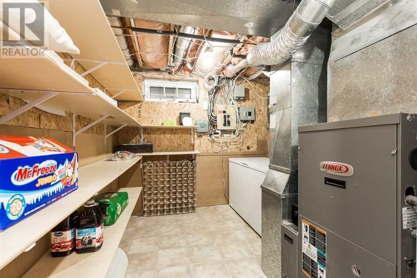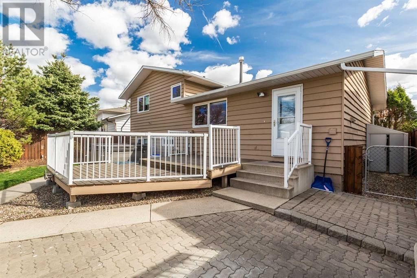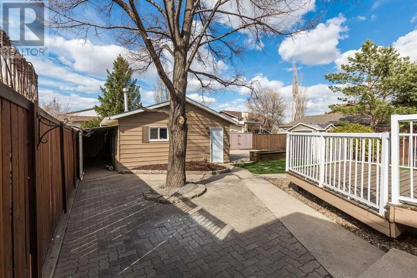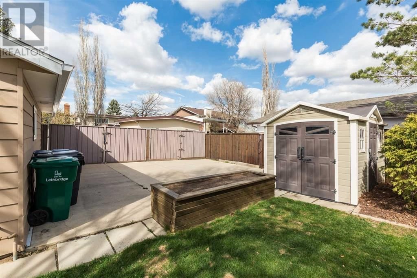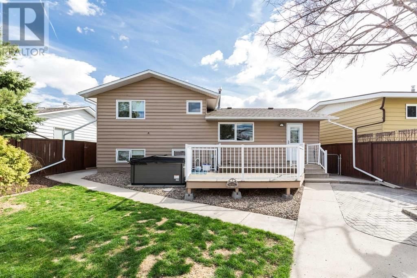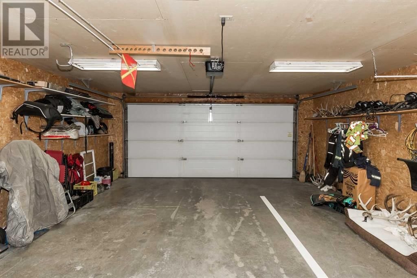4113 21 Avenue S
Lethbridge, Alberta T1K4Y1
3 beds · 3 baths · 1079 sqft
This exceptional 4-bedroom(plus office), 2.5-bathroom, 4-level split home has everything you need and more. Step inside through the front or rear entry and into the main floor living area, where you'll find gleaming hardwood floors throughout, a stunning maple kitchen with granite countertops, stainless steel appliances, and a convenient main-floor laundry. Head upstairs to discover 3 well-appointed bedrooms, including a primary suite with a 2-piece ensuite and an additional 4-piece bathroom down the hall. The lower level offers a spacious family room with a cozy gas fireplace, a 4th bedroom, and another full bathroom. This home also features ample parking, including a front off-street pad and a rear concrete pad, plus a double heated garage for all your toys and projects. Recent updates include energy-efficient PVC windows, newer shingles, a high-efficiency furnace, central air conditioning, and a tankless on-demand hot water system. As a bonus, the home comes complete with a brand-new hot tub! With its prime location and exceptional features, this home wont last long, call your favorite realtor to book a showing today! (id:39198)
Facts & Features
Year built 1978
Floor size 1079 sqft
Bedrooms 3
Bathrooms 3
Parking 4
NeighbourhoodRedwood
Land size 5824 sqft|4,051 - 7,250 sqft
Heating type Forced air
Basement typeFull (Finished)
Parking Type
Time on REALTOR.ca17 days
This home may not meet the eligibility criteria for Requity Homes. For more details on qualified homes, read this blog.
Home price
$430,000
Start with 2% down and save toward 5% in 3 years*
$3,911 / month
Rent $3,459
Savings $452
Initial deposit 2%
Savings target Fixed at 5%
Start with 5% down and save toward 10% in 3 years*
$4,139 / month
Rent $3,353
Savings $785
Initial deposit 5%
Savings target Fixed at 10%

