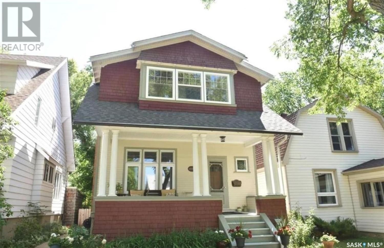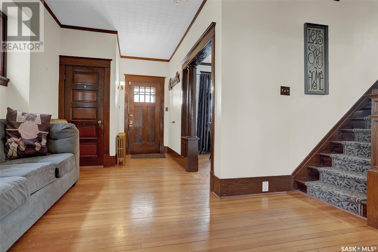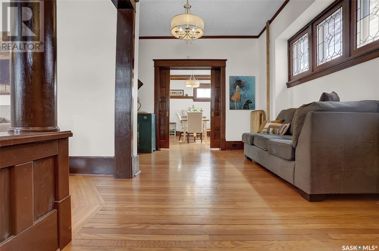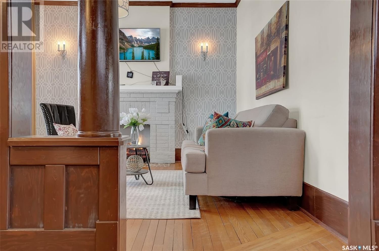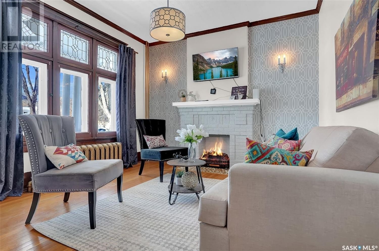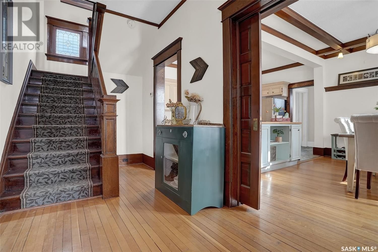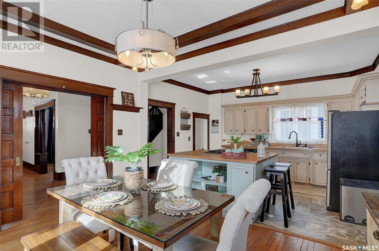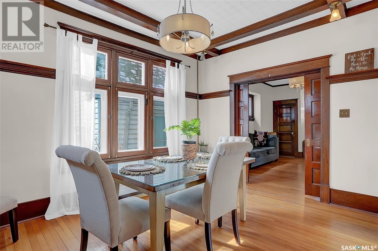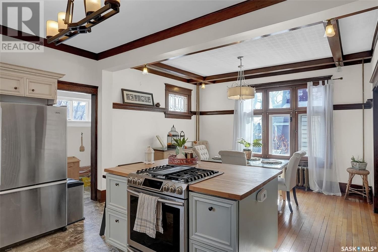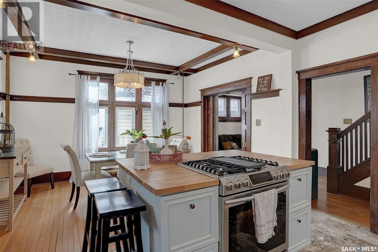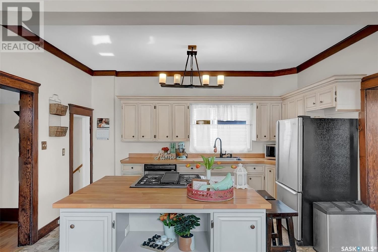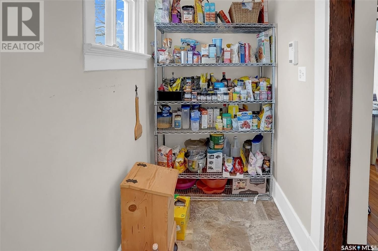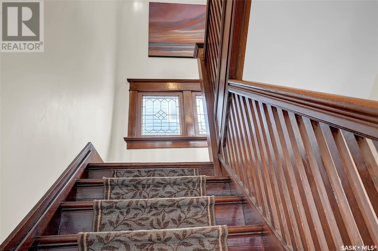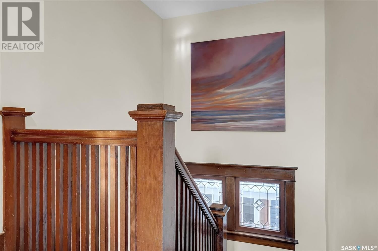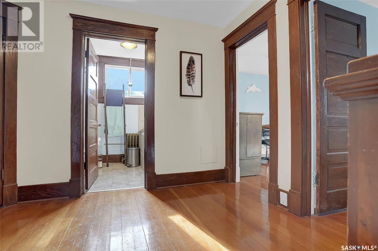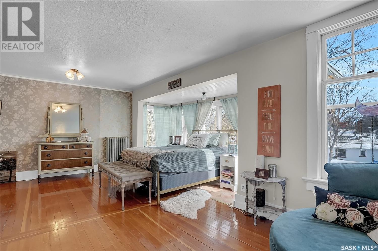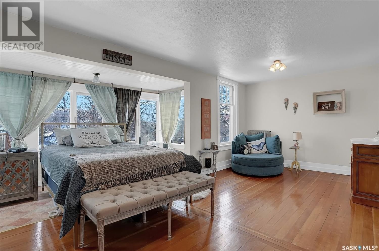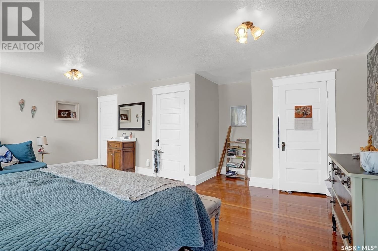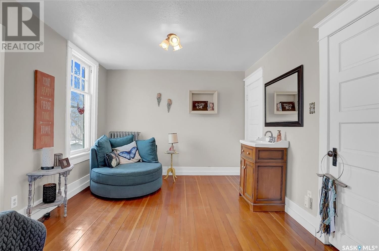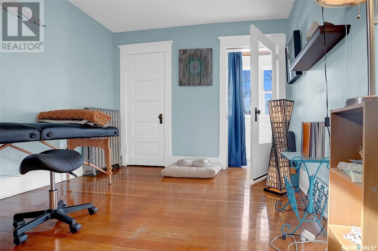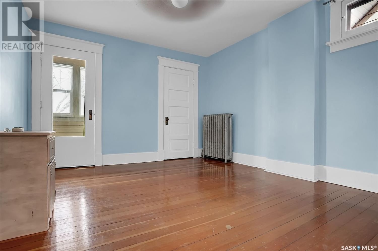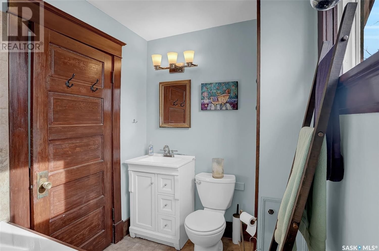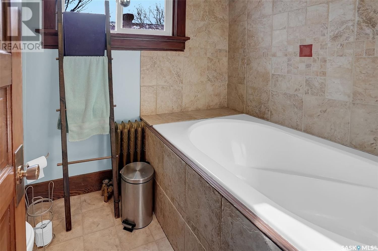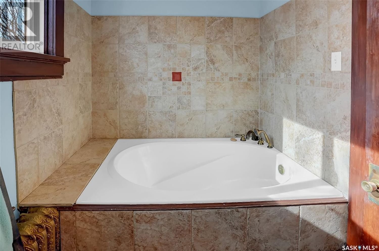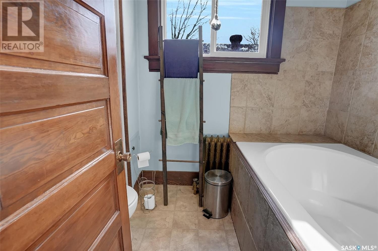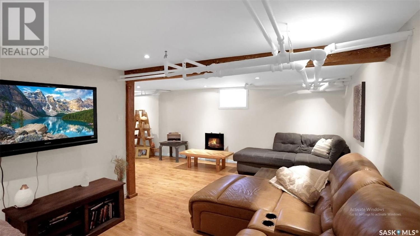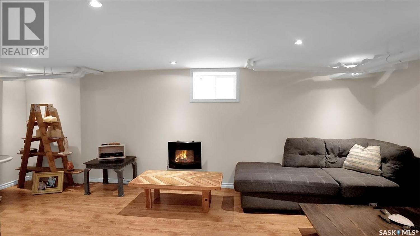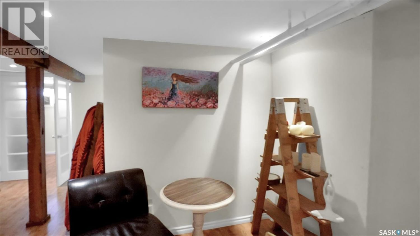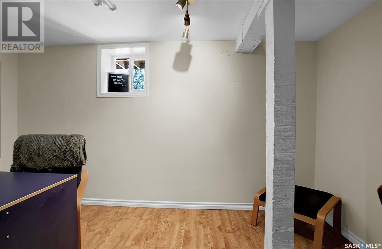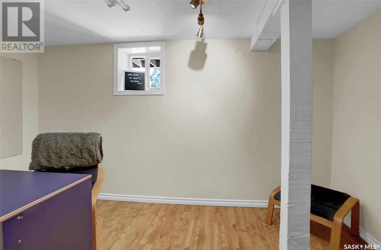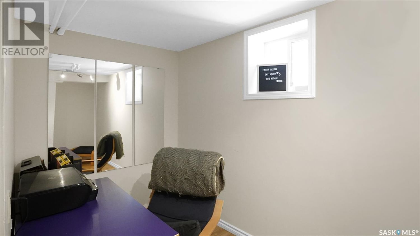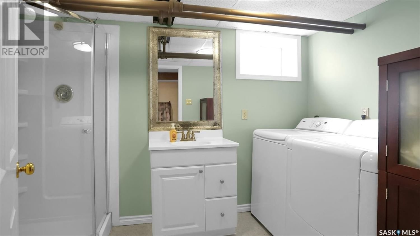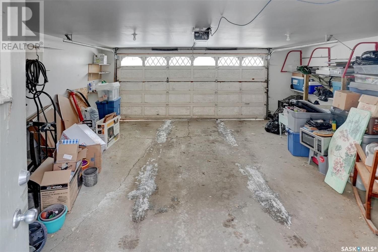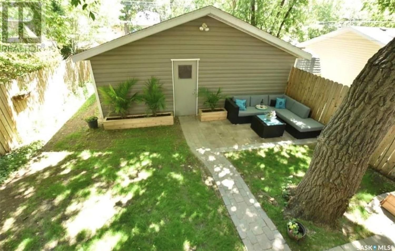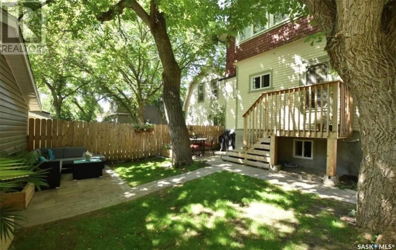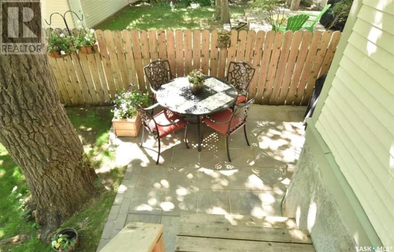1073 2nd AVENUE NW
Moose Jaw, Saskatchewan S6H3A3
4 beds · 3 baths · 1625 sqft
Nestled in the picturesque "Avenues", this Century home exudes timeless elegance w/modern updates that enhance its charm. Updates throughout, including but limited to the Open concept Kitchen & Dining areas & the newer developed basement, H/E Boiler/Holding Tank, On Demand Hot Water, Electrical panel & some plumbing + has a Dbl. Det. Garage built in 2000. The inviting front veranda sets the tone for the warm community spirit found in this tree-lined street. Stepping inside, you are greeted by the foyer adorned w/original hardwood floor, baseboards, and lead-lined windows that speak to the home's character. The living room offers a cozy space for gathering w/loved ones, while the open concept kitchen & dining area showcase a blend of classic & contemporary styles. The heart of the home lies in the renovated kitchen, featuring antiqued cabinetry, a center island w/butcher block counter, a gas stove, along w/Wood decorative beam detail & plate rail in the Dining area. This floor also includes a spacious pantry/mudroom w/backyard access & a convenient 2pc. bath. Upstairs, a wood staircase leads to a landing that branches off to 3 bedrooms w/Hardwood Floor running thru. The Primary Bedroom is very generous in size, w/tons of windows, 2 closets & a sink + gorgeous windows. The children's rooms have access to the enclosed 3-season sunroom. This floor is complete w/an updated 3pc. Bath w/a deep soaker tub. The lower level has been thoughtfully developed w/modern amenities such as newer Concrete Floor, Insulation, Windows, Underground Pipes. This floor enjoys a family room, games room, 3pc. bath/laundry combo, & a bedroom (note: window does not meet egress fire code). Family Home is further enhanced by a dbl. det. garage, built in 2000, is beautifully landscaped w/patios, & it is a fully fenced yard, making it a perfect blend of classic design & contemporary living in the desirable "Avenues" of Moose Jaw. CLICK ON THE MULTI MEDIA LINK FOR A FULL VISUAL TOUR, and call today. (id:39198)
Facts & Features
Year built 1910
Floor size 1625 sqft
Bedrooms 4
Bathrooms 3
Parking
NeighbourhoodCentral MJ
Land size 3520 sqft
Heating type Hot Water
Basement typeFull (Finished)
Parking Type
Time on REALTOR.ca2 days
This home may not meet the eligibility criteria for Requity Homes. For more details on qualified homes, read this blog.
Home price
$354,900
Start with 2% down and save toward 5% in 3 years*
$3,228 / month
Rent $2,855
Savings $373
Initial deposit 2%
Savings target Fixed at 5%
Start with 5% down and save toward 10% in 3 years*
$3,416 / month
Rent $2,767
Savings $648
Initial deposit 5%
Savings target Fixed at 10%

