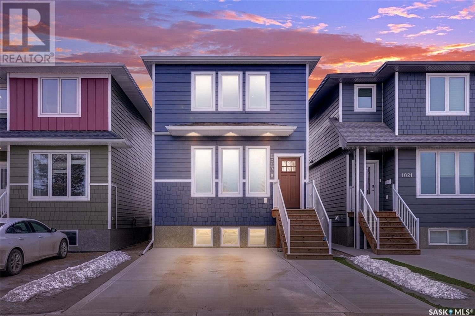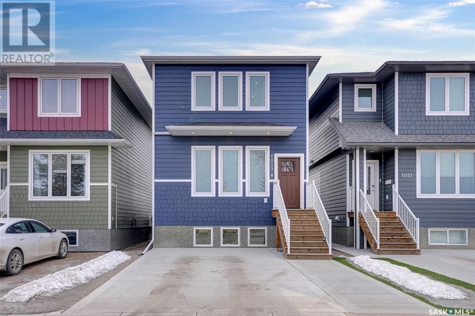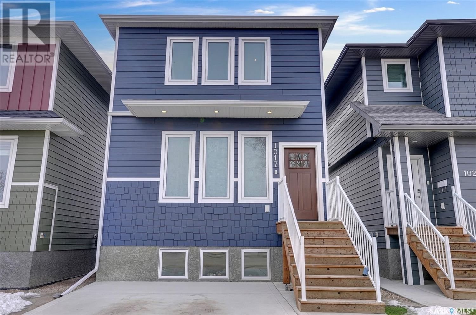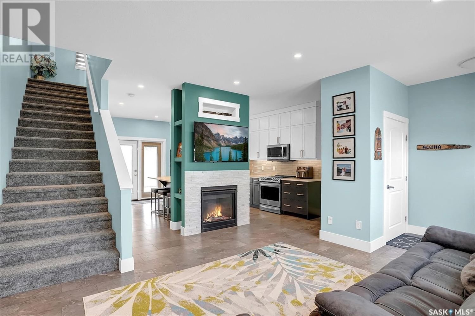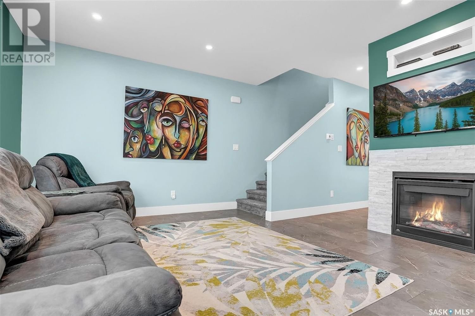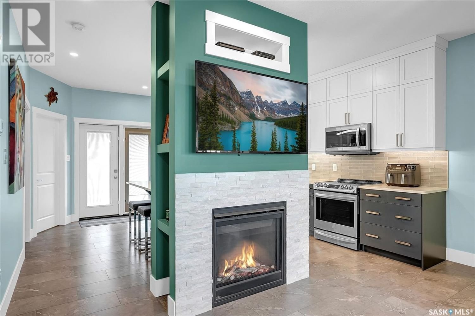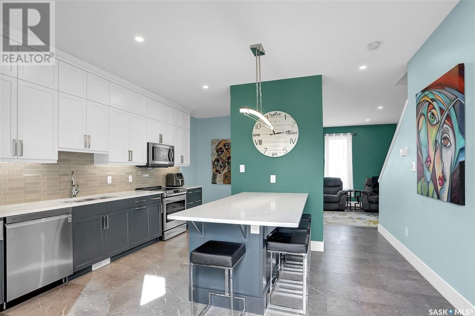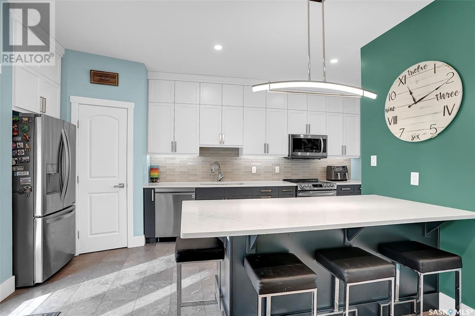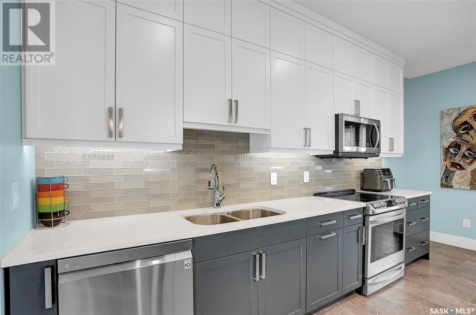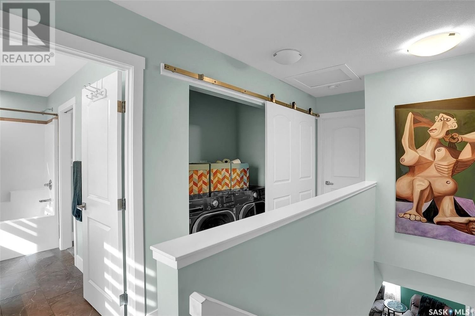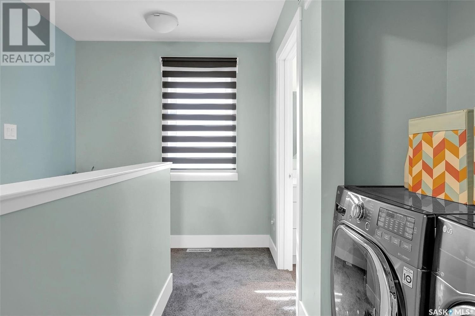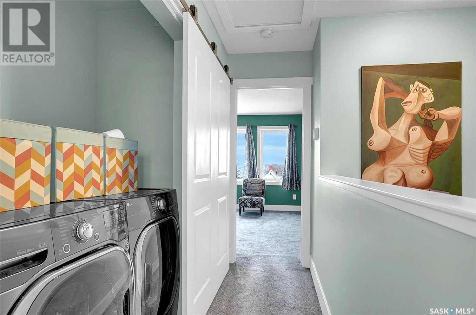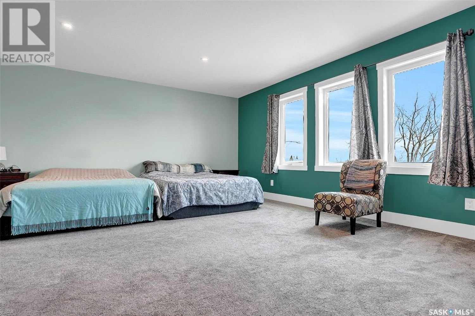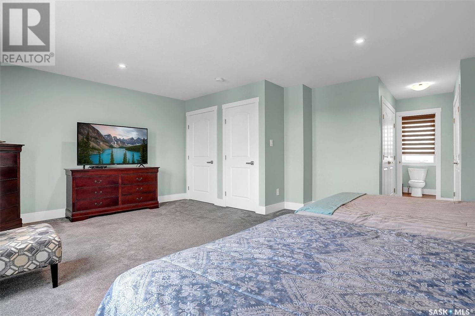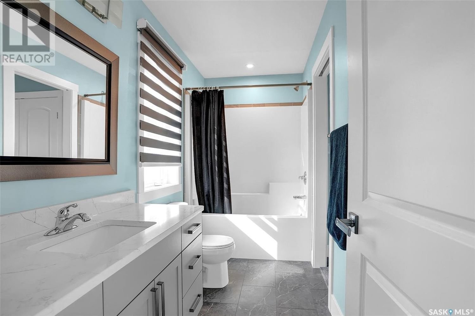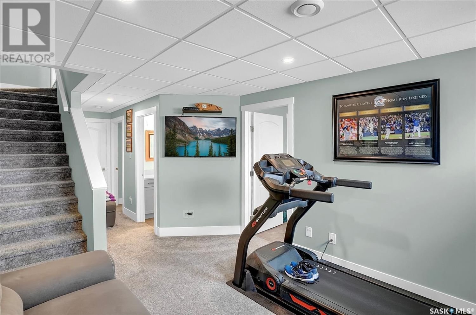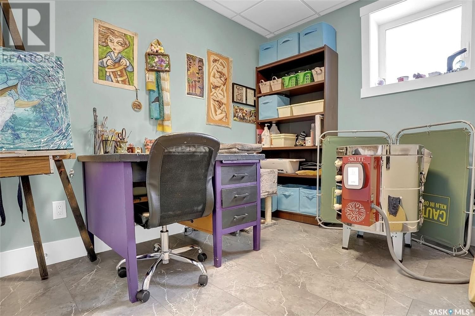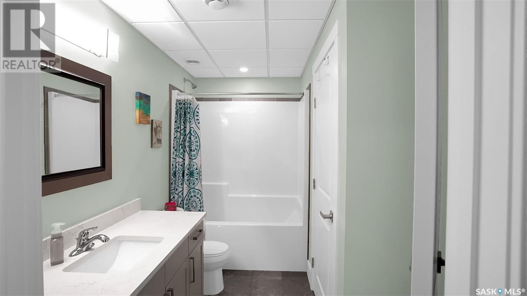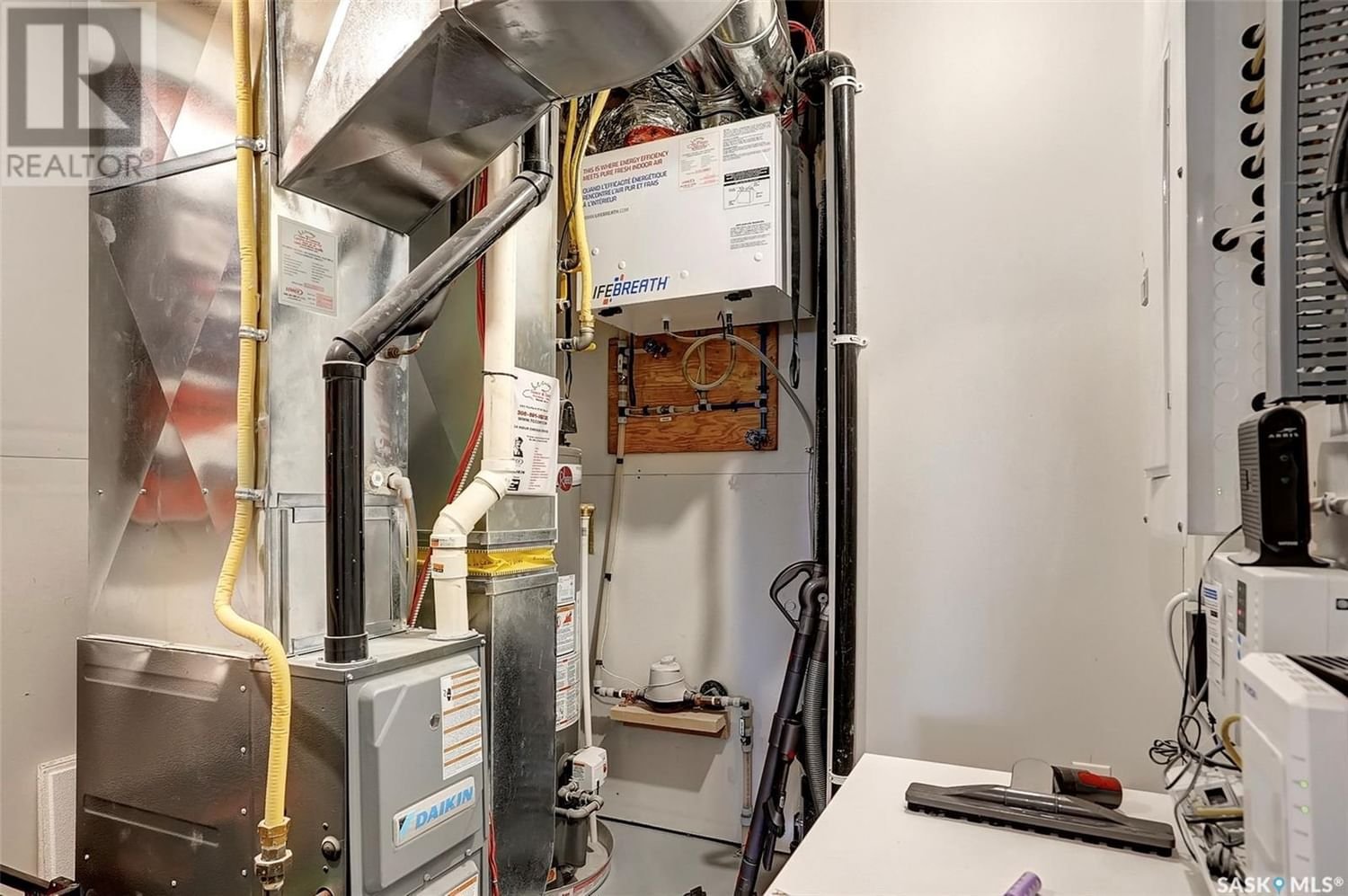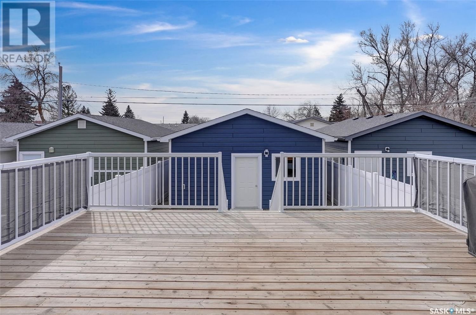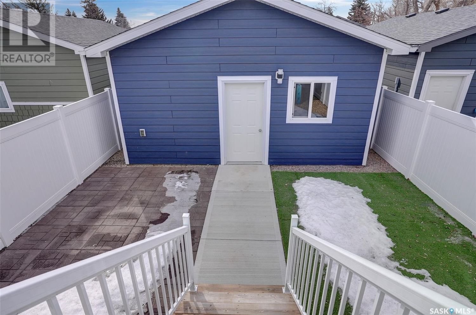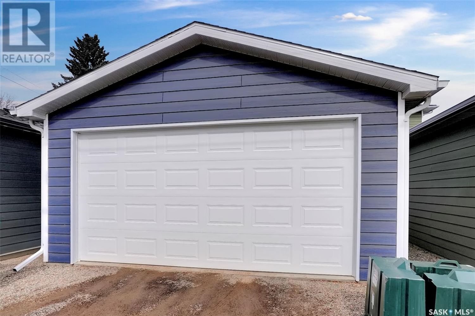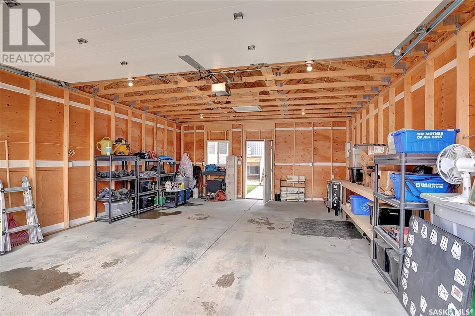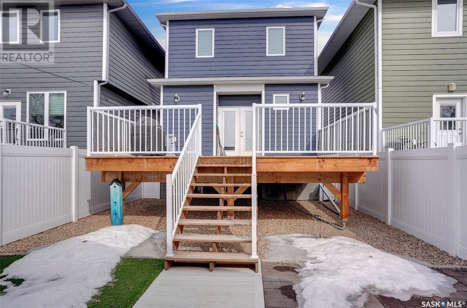1017 Vaughan STREET
Moose Jaw, Saskatchewan S6H5P1
3 beds · 3 baths · 1173 sqft
This Newer fully finished home presents an exceptional opportunity to venture into real estate and commence building your equity. Crafted by Horizon Homes, the property dubbed "Beyond Expectations" signifies construction surpassing typical building code standards, with only one conscientious owner who tailored it meticulously. Included is the remaining Saskatchewan Home Warranty, and presently, there are no property taxes until mid 2025. Upon entering, the foyer greets you, w/9ft ceilings that unveil the spacious layout. Living Room boasts a generous picture window, gas Fireplace set against a striking stone wall with decorative shelving. The stunning Kitchen features a central island with additional seating, Quartz Counters, a complementary backsplash, and elegant white and dual-toned soft close cabinetry. All stainless-steel appliances are part of the package, along with a sizable pantry and a 2pc. Bath, with patio door opening to the Deck and Backyard. The main floor's clean lines and open design flow seamlessly into the second floor, where the MASTER Suite occupies the entire level. The Primary Bedroom offers ample space, not only for your king size suite, but if you need space for an office/workout/craft area, you have it. You could also easily create a 2nd bedroom in this area of the primary bedroom. The Primary hosts a walk-through Closet, a BONUS Closet, and a luxurious 4pc. Ensuite with additional access from hallway. For added convenience, the floor includes a discreetly located laundry area behind a stylish sliding barn door. The Lower Level, thoughtfully finished, encompasses a Family Room, 2 Bedrooms, 1 currently used as an office & a 4pc. Bath. South-facing yard features a Deck with Natural BBQ Hook Up(BBQ Included), Xeriscape landscaping w/artificial grass, white vinyl fencing, and a Double Det Garage with alley access. Recently constructed Family Home is truly MOVEIN READY, offering a fresh start without property tax obligations until 2025. (id:39198)
Facts & Features
Year built 2020
Floor size 1173 sqft
Bedrooms 3
Bathrooms 3
Parking
NeighbourhoodWestmount/Elsom
Land size 3003 sqft
Heating type Forced air, Other
Basement typeFull (Finished)
Parking Type
Time on REALTOR.ca24 days
This home may not meet the eligibility criteria for Requity Homes. For more details on qualified homes, read this blog.
Home price
$364,900
Start with 2% down and save toward 5% in 3 years*
$3,319 / month
Rent $2,935
Savings $384
Initial deposit 2%
Savings target Fixed at 5%
Start with 5% down and save toward 10% in 3 years*
$3,512 / month
Rent $2,845
Savings $667
Initial deposit 5%
Savings target Fixed at 10%

