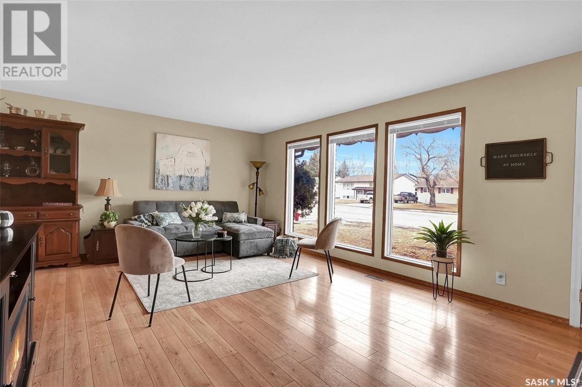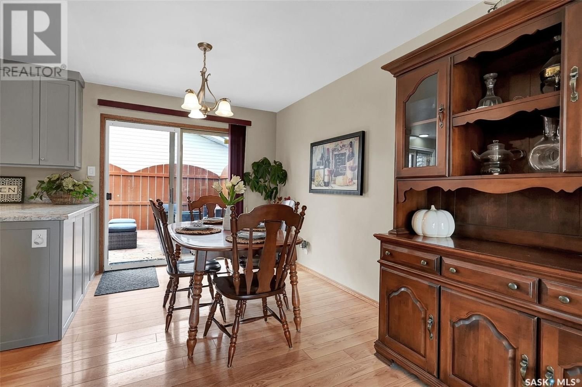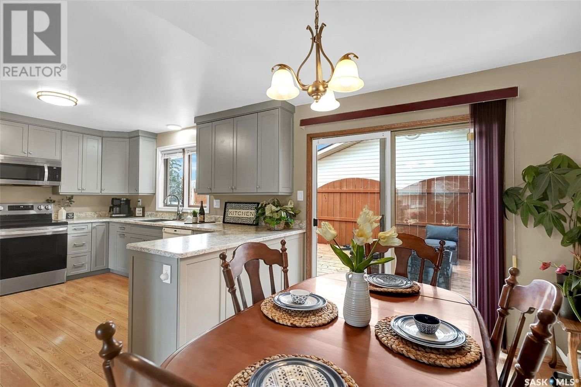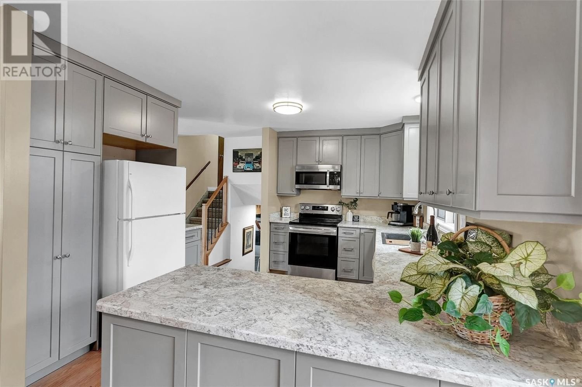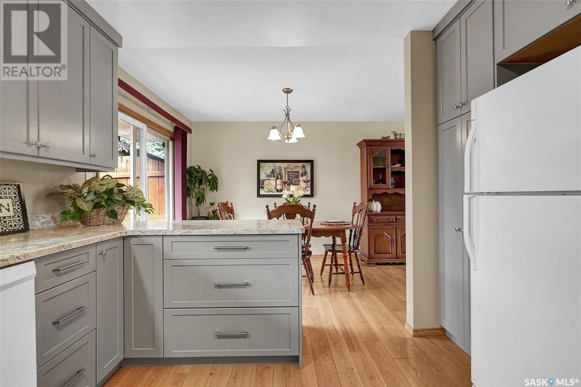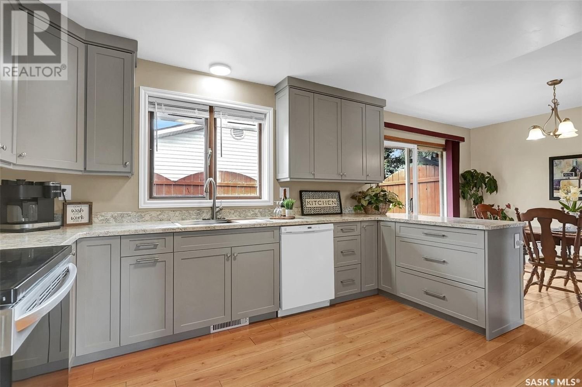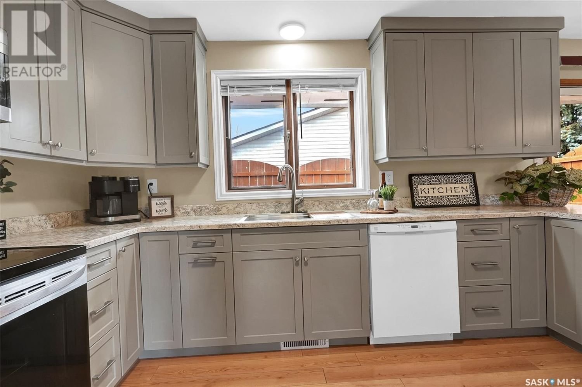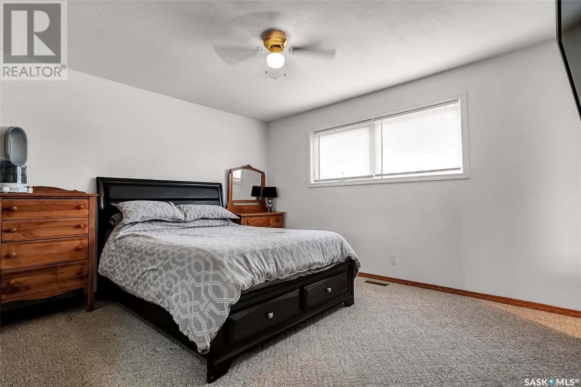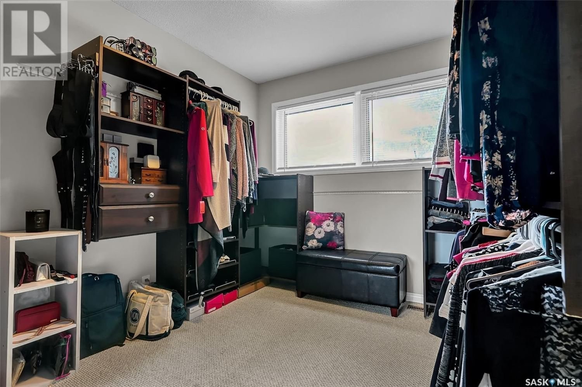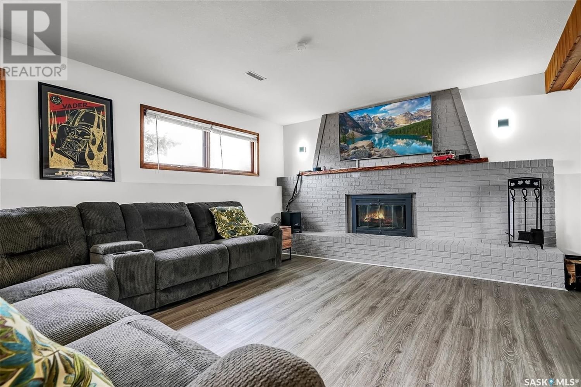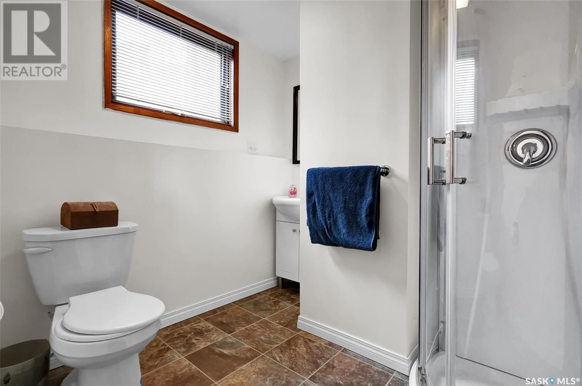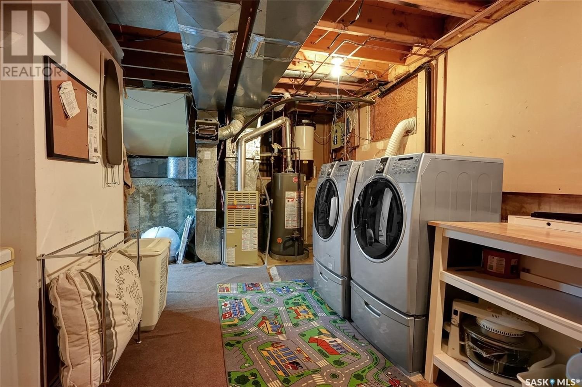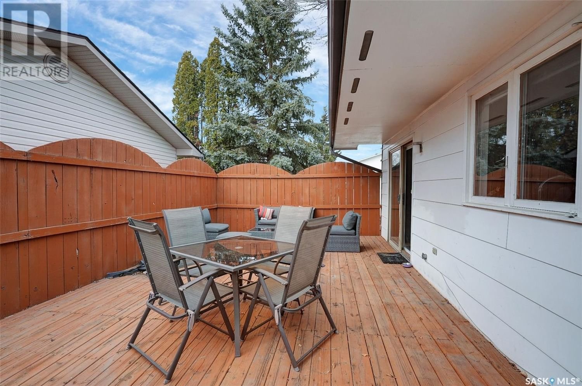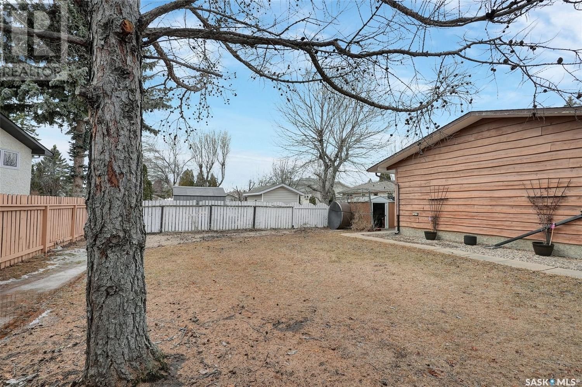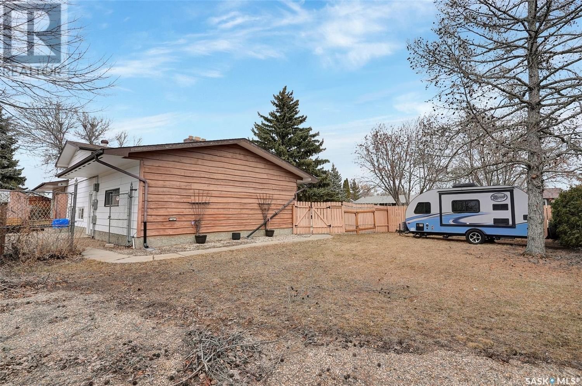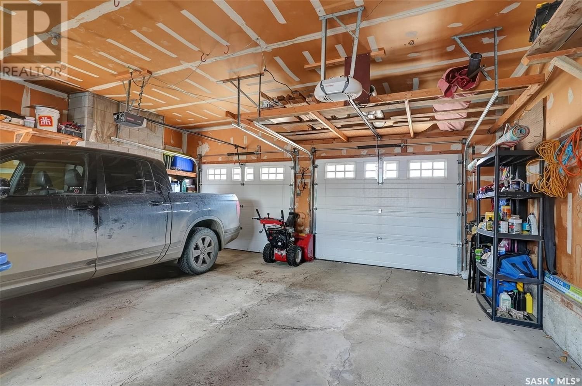34 Blue Sage DRIVE
Moose Jaw, Saskatchewan S6J1A8
3 beds · 3 baths · 1185 sqft
Situated on a generous lot steps to park, walking paths & school, this home boasts a beautifully fenced yard, complete w/a spacious deck & a side yard perfect for all your outdoor activities & even allows for parking your RV/Boat. Several Updates have been completed including Kitchen, 3rd & 4th Floor Family Rooms, 2nd Floor Baths & 2nd Floor Windows. From the moment you step into the welcoming foyer, the brightness of the living room invites you in, w/its modern flooring that extends throughout the main floor, setting a tone of contemporary elegance. The heart of the home is the kitchen, featuring soft grey cabinetry, great counter space ensuring meal preparation is both easy & enjoyable & even has a built in pantry. The dining area, seamlessly connected to the kitchen & living room, features patio doors that open to a west-facing deck, offering the perfect backdrop for evening dinners or weekend gatherings. The 2nd floor, hosting 3 bedrooms (one being used as a walk-in closet), w/the Primary suite having a large double closet & a convenient 2pc. ensuite. The highlight on this floor is the 4pc. Bath, complete w/a red full tub surround, adding a dash of color & retro. The 3rd floor you discover the updated family room w/wood fireplace, making it an ideal space for relaxation or entertaining This also has large windows, which offers ample natural light too. This level is completed w/a 3pc. bath & access to the backyard. Not to be overlooked, the 4th level offers a versatile rec. room, which could serve as a theatre room, gaming area, craft area, workout area or as a guest get-away, alongside Laundry & ample storage space. The Dbl. Insulated Garage adds convenience. Also, extra parking on the concrete drive & into the yard for all your large toys. This home represents a perfect blend of comfort, and functionality. It's time to make your move to a home built with love & ready for you to create a lifetime of memories! CLICK ON THE MULTI MEDIA LINK FOR A FULL VISUAL TOUR! (id:39198)
Facts & Features
Year built 1977
Floor size 1185 sqft
Bedrooms 3
Bathrooms 3
Parking
NeighbourhoodVLA/Sunningdale
Land size 8450 sqft
Heating type Forced air
Basement typeFull (Finished)
Parking Type
Time on REALTOR.ca8 days
This home may not meet the eligibility criteria for Requity Homes. For more details on qualified homes, read this blog.
Home price
$399,900
Start with 2% down and save toward 5% in 3 years*
$3,638 / month
Rent $3,217
Savings $421
Initial deposit 2%
Savings target Fixed at 5%
Start with 5% down and save toward 10% in 3 years*
$3,849 / month
Rent $3,118
Savings $731
Initial deposit 5%
Savings target Fixed at 10%






