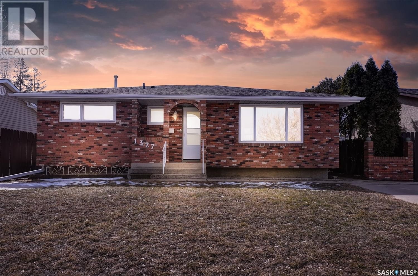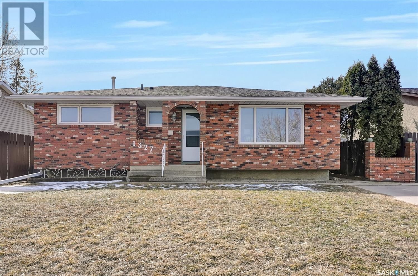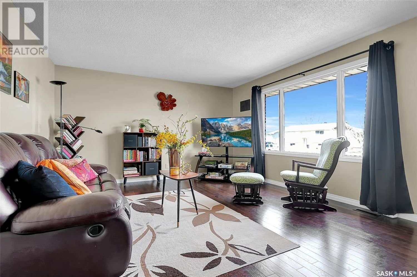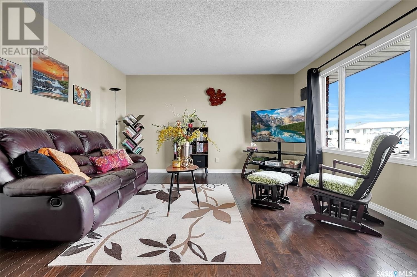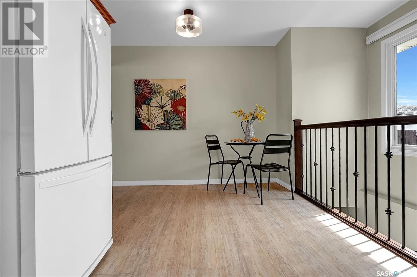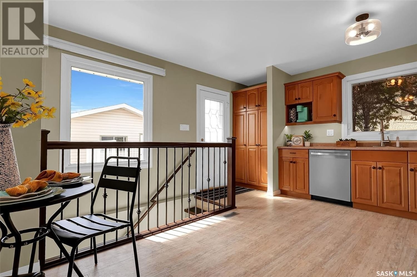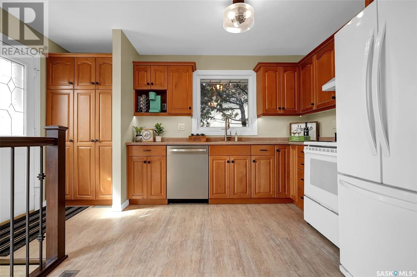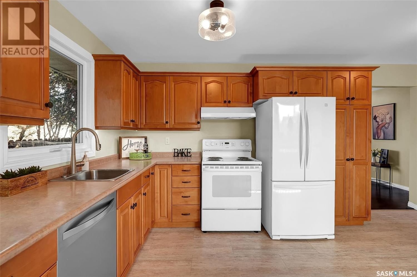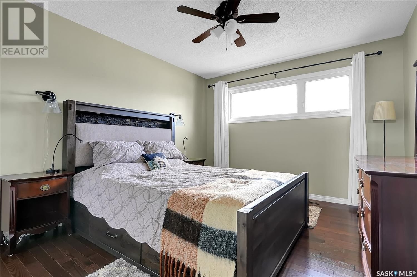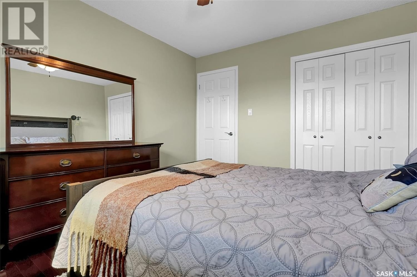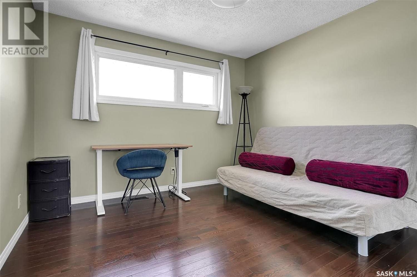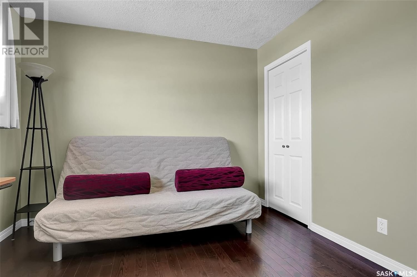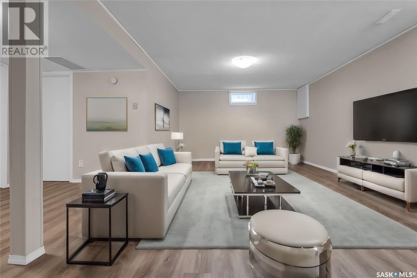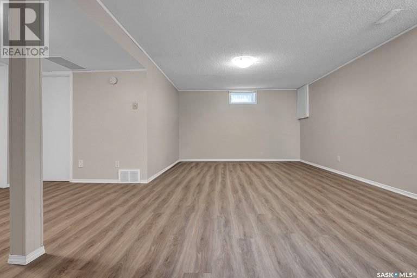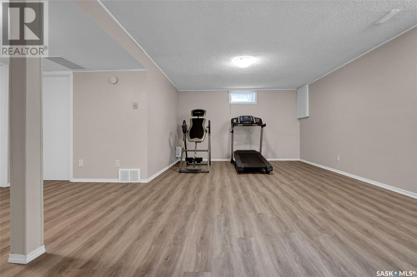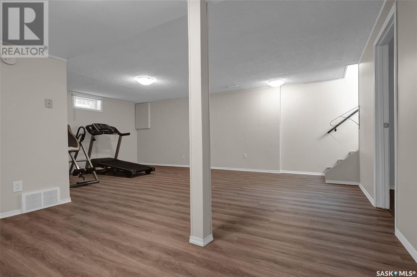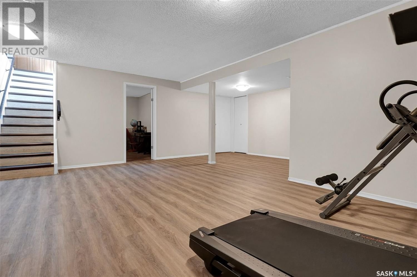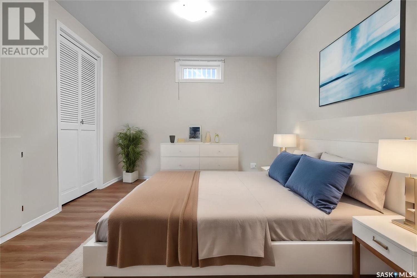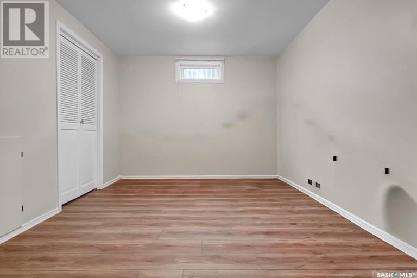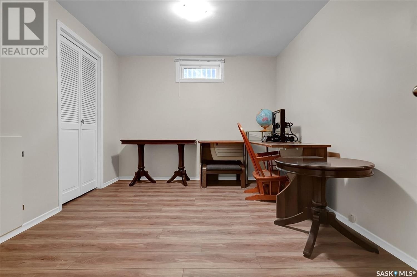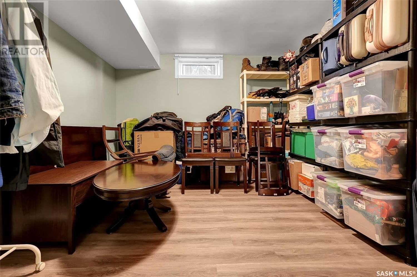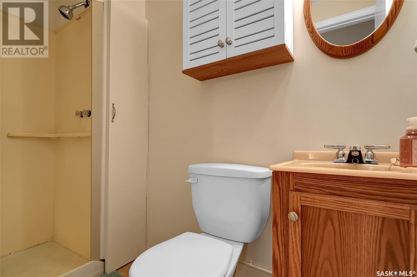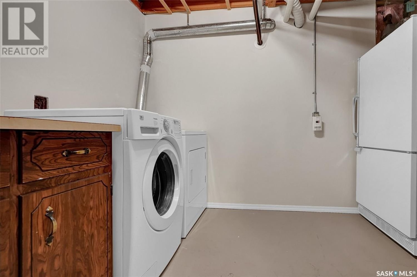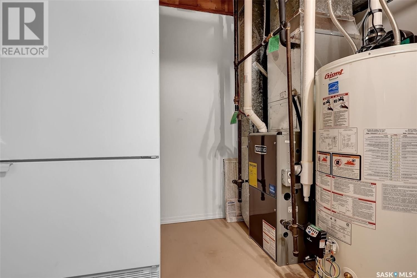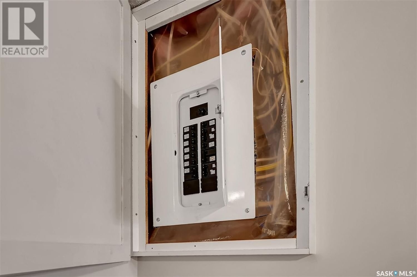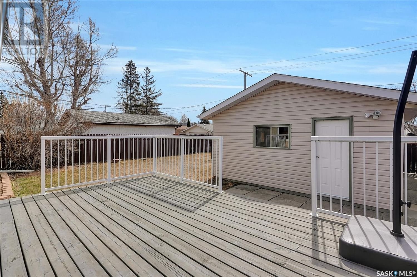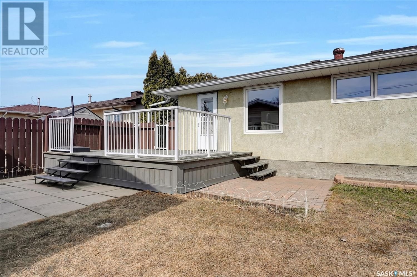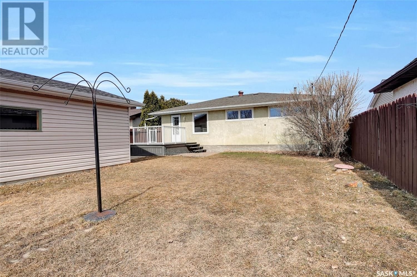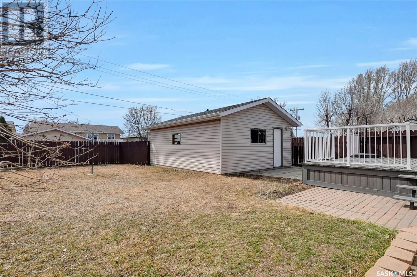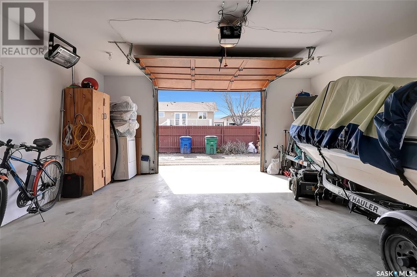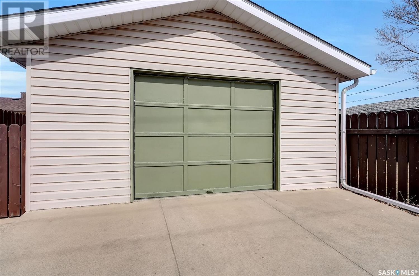1327 Warner STREET
Moose Jaw, Saskatchewan S6H6K2
3 beds · 2 baths · 990 sqft
This beautifully maintained family bungalow, nestled in the desirable South Hill neighborhood, exemplifies comfort and style, making it an ideal home for a family. The updates throughout demonstrate the care and attention to detail that have gone into maintaining this home. Updates include APV – H/E furnace, hot water heater, & central air unit installed in 2022, ensuring year-round comfort. All windows, except for one above the kitchen sink, were replaced in 2023, along with new flooring throughout the lower level and vanities in both bathrooms, adding a modern touch. The inclusion of 5 appliances is a BONUS. Welcomed by the front drive, you step inside, to be greeted by the warmth of the hardwood floors that grace most of the main level, adding a touch of elegance to the living spaces. The spacious living room, bathed in natural light, provides the perfect setting for family gatherings or a cozy evening at home. The kitchen and dining spaces are also bright offering tons of natural light, enjoying updated cabinetry, generous counter space, extra storage, and the added convenience of under cabinet lighting. The main floor also houses 3 bedrooms, all with hardwood flooring, alongside a beautifully updated 4pc. bath. Downstairs to the lower level, and you'll find a versatile space that includes a large family room, perfect for movie nights a play area for the kids, or make it your workout area, 2 Dens (could be used as bedrooms with fiecode size windows), a 3pc bath and the laundry/utility room complete this level, enhancing the functionality of this home. In the South Facing Backyard you find a large deck, patio, enclosed with a fence and let’s not forget about the heated Garage (by an electric heater), which further enhances the appeal of this move-in-ready home, making it the perfect choice for those seeking a blend of comfort, style, and convenience. CLICK ON THE MULTI MEDIA LINK FOR A VISUAL TOUR. * Family Room & 1 Den downstairs are virtually staged. (id:39198)
Facts & Features
Year built 1973
Floor size 990 sqft
Bedrooms 3
Bathrooms 2
Parking
NeighbourhoodWestmount/Elsom
Land size 5500 sqft
Heating type Forced air
Basement typeFull (Finished)
Parking Type
Time on REALTOR.ca27 days
This home may not meet the eligibility criteria for Requity Homes. For more details on qualified homes, read this blog.
Home price
$314,900
Start with 2% down and save toward 5% in 3 years*
$2,864 / month
Rent $2,533
Savings $331
Initial deposit 2%
Savings target Fixed at 5%
Start with 5% down and save toward 10% in 3 years*
$3,031 / month
Rent $2,456
Savings $575
Initial deposit 5%
Savings target Fixed at 10%


