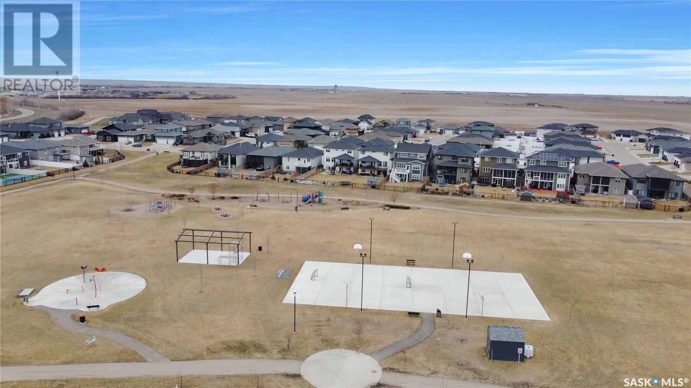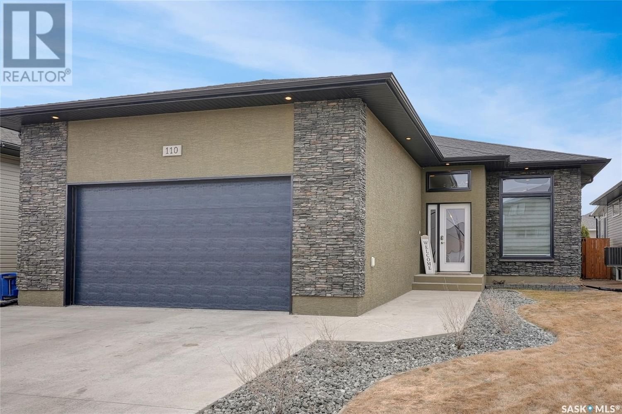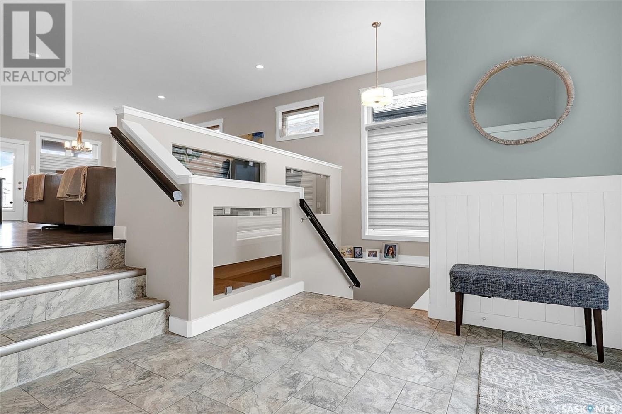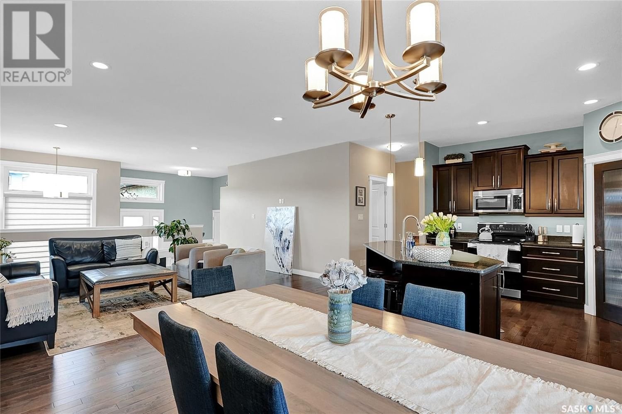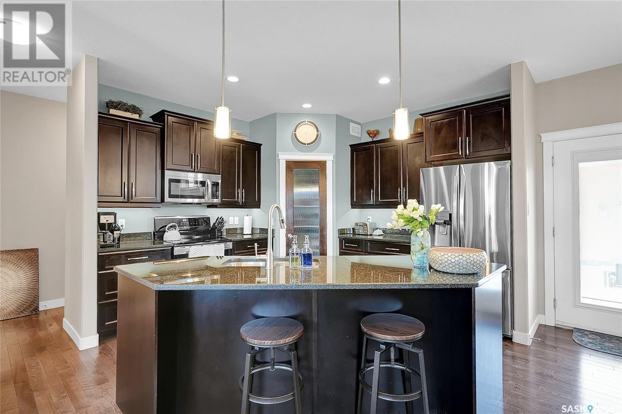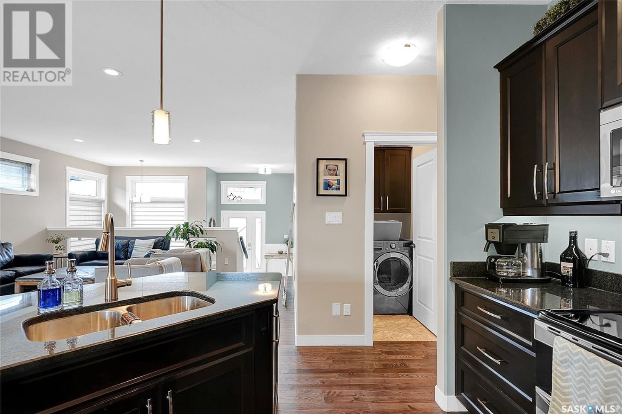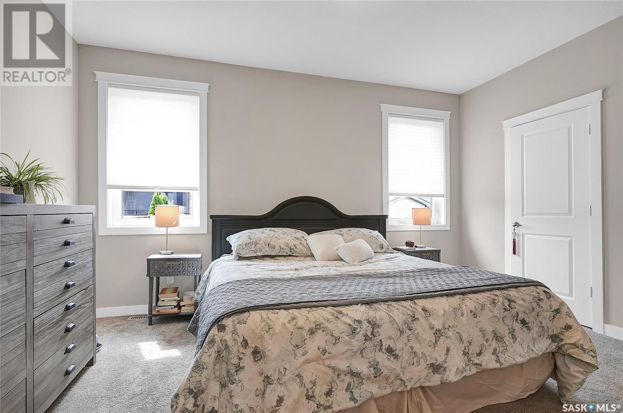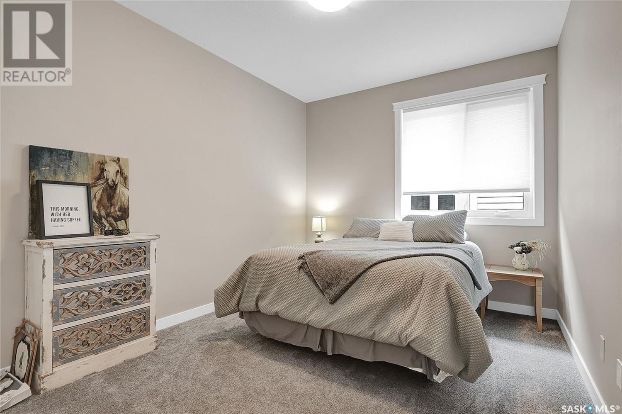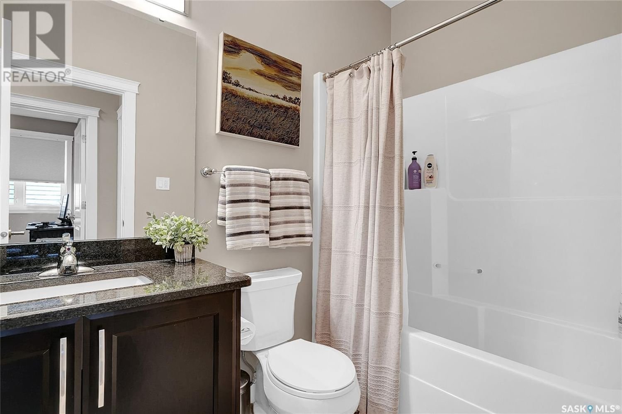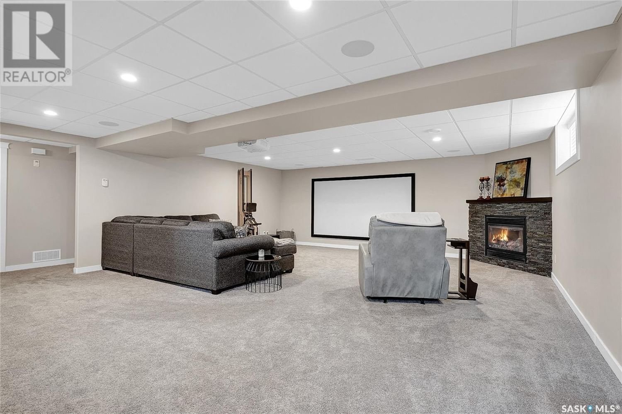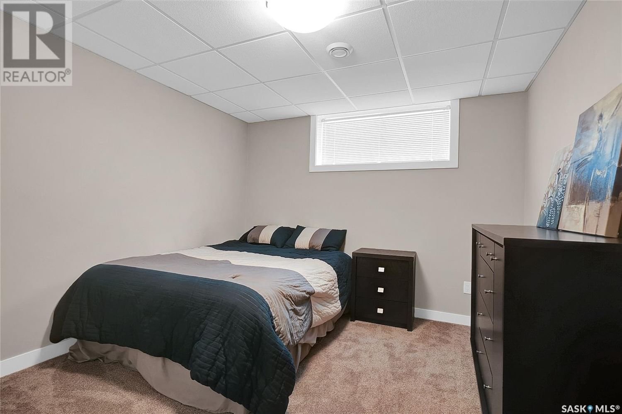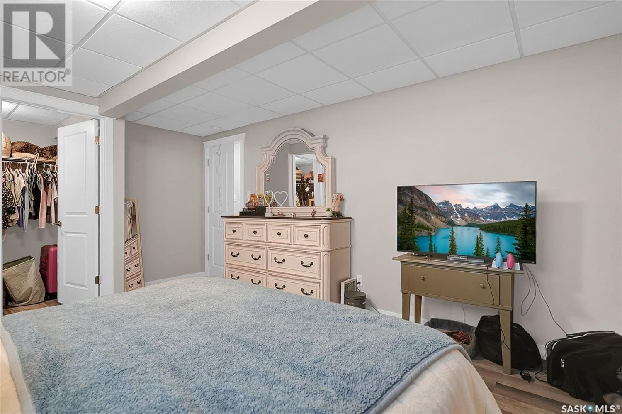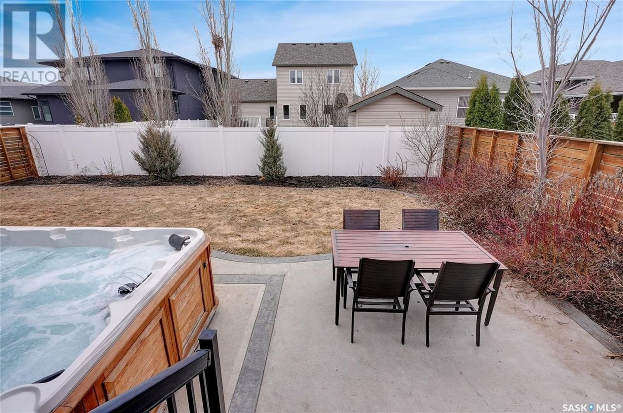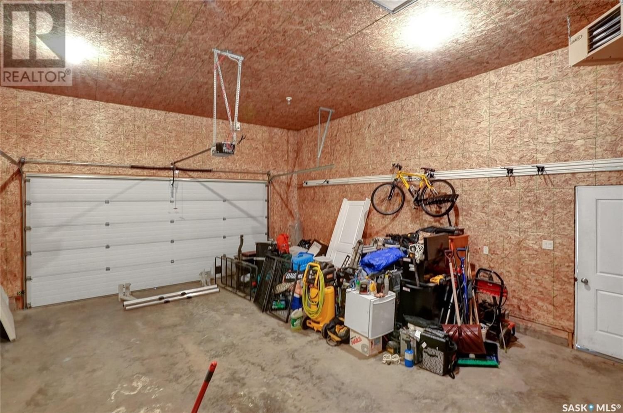110 Hodges CRESCENT
Moose Jaw, Saskatchewan S6J0B1
5 beds · 3 baths · 1580 sqft
Welcome to Your Dream Forever Home Just Steps to Park in West Park Village. Nestled in a serene neighborhood, this stunning property spans over 3160 sqft of meticulously finished space, designed with precision for family living. Boasting an exceptional curb appeal that warmly invites you in, this home opens into a spacious, bright, and spacious foyer. The inclusion of a generous walk-in closet ensures a clutter-free welcome for both your family & guests, setting the tone for the impeccable design & organization that defines this residence. The heart of this home is the open concept living, dining, and kitchen areas, where 9ft ceilings & elegant hardwood flooring flow seamlessly together, creating a welcoming space. The kitchen, a chef's delight, features exquisite maple cabinetry, a central island, quartz countertops, & a pantry for all your storage needs. Adjacent to the dining area, patio doors open to a covered deck and patio, offering a tranquil outdoor retreat overlooking a beautifully landscaped, fully fenced yard with a luxurious Salt Water Hot Tub (included), perfect for relaxation and entertainment. Completing the main floor are 3 bedrooms, w/primary bedroom designed to accommodate a king-sized bed, featuring a walk-in closet & an ensuite with a deep standalone soaker tub for those moments of indulgence. A 4pc. bathroom & a laundry room w/cabinetry enhance the functionality of this level. The lower level of the home is an entertainment haven, featuring a cozy gas fireplace, a snack center w/sink, 2 additional bedrooms, a 4pc bathroom, and ample storage space. With a Dbl. Att. Heated Garage, this home isn't just a residence; it's a forever home. Discover this gem and take a virtual tour by CLICKING on the MULTI MEDIA LINK. Make the move that turns this house into your forever home (id:39198)
Facts & Features
Year built 2014
Floor size 1580 sqft
Bedrooms 5
Bathrooms 3
Parking
NeighbourhoodVLA/Sunningdale
Land size 5996 sqft
Heating type Forced air
Basement typeFull (Finished)
Parking Type
Time on REALTOR.ca9 days
This home may not meet the eligibility criteria for Requity Homes. For more details on qualified homes, read this blog.
Home price
$619,900
Start with 2% down and save toward 5% in 3 years*
$5,639 / month
Rent $4,987
Savings $652
Initial deposit 2%
Savings target Fixed at 5%
Start with 5% down and save toward 10% in 3 years*
$5,966 / month
Rent $4,834
Savings $1,132
Initial deposit 5%
Savings target Fixed at 10%




