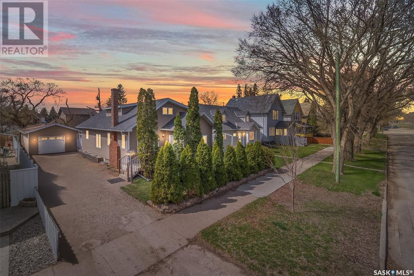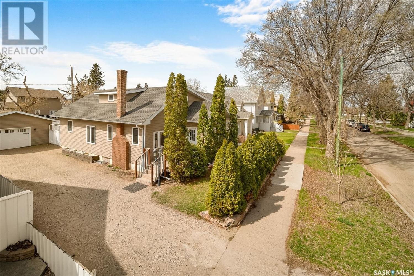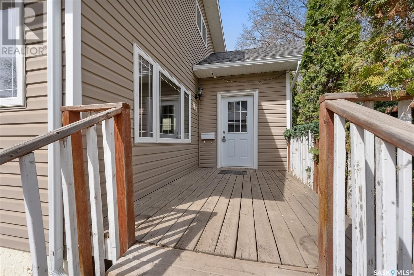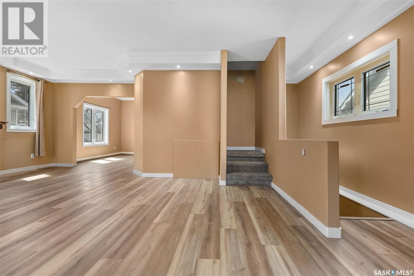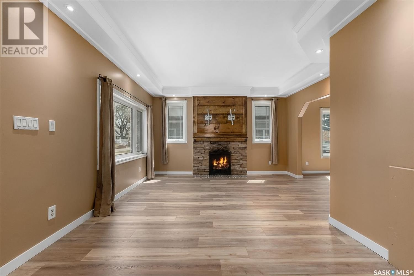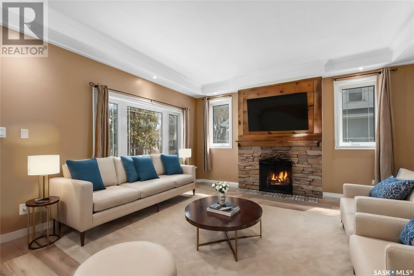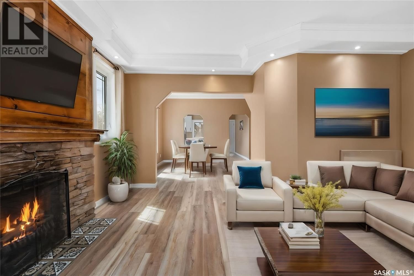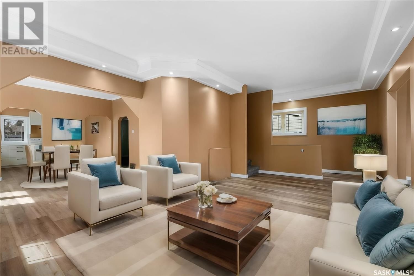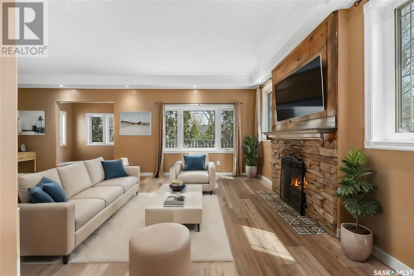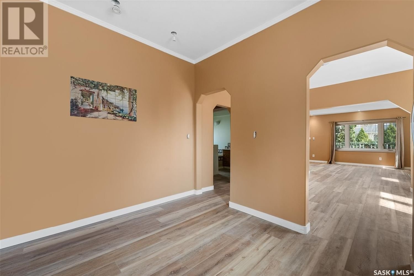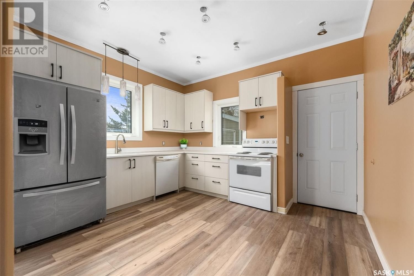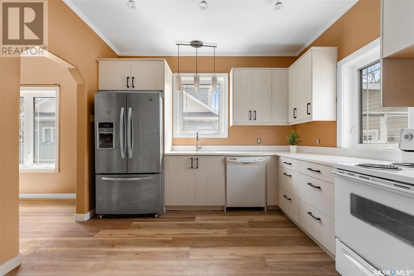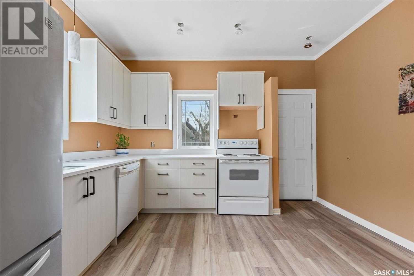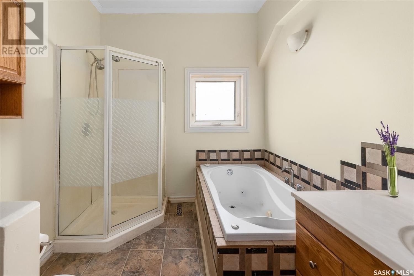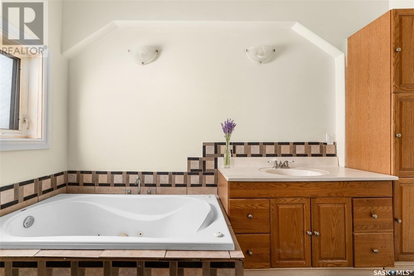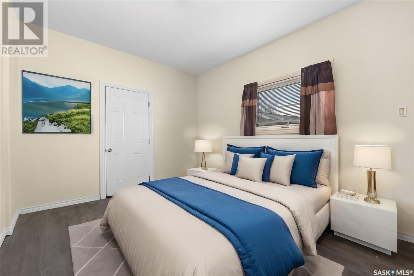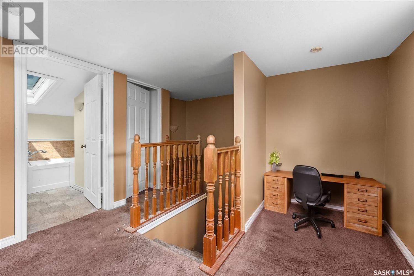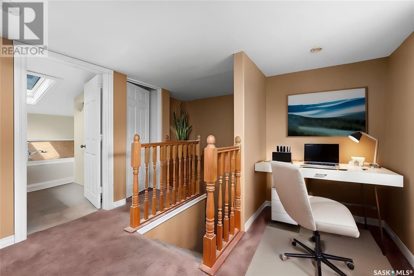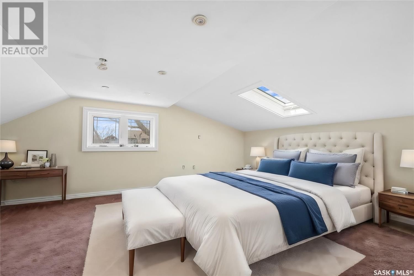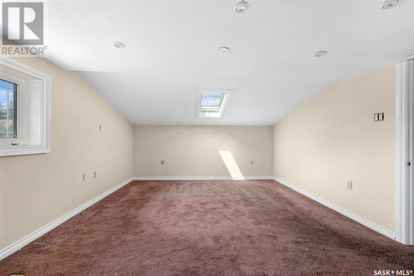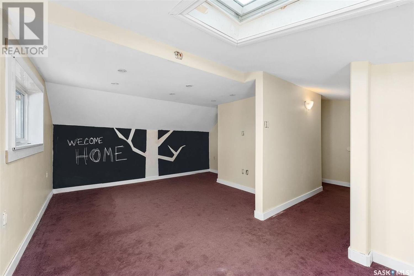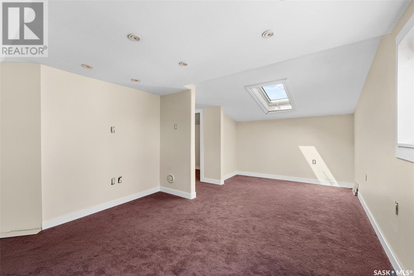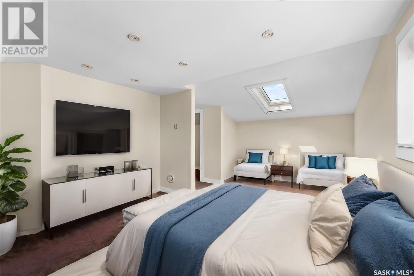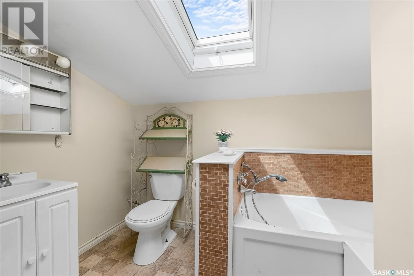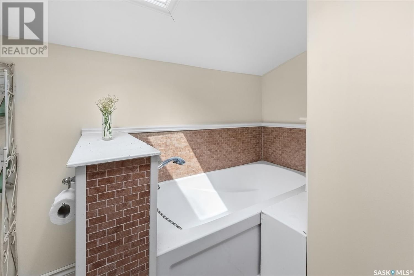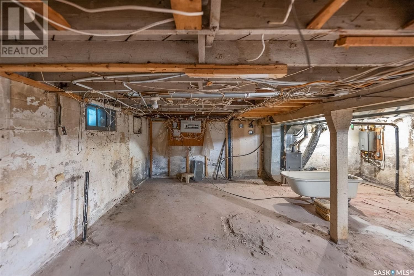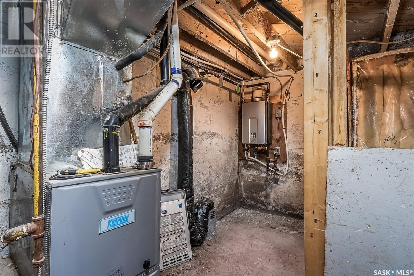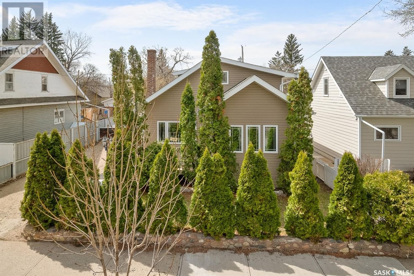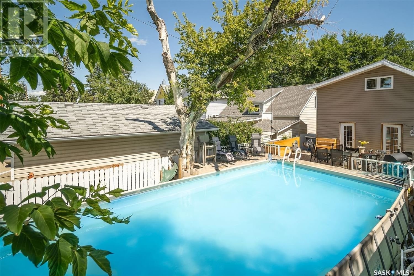1150 Henleaze AVENUE
Moose Jaw, Saskatchewan S6H3V7
3 beds · 2 baths · 1055 sqft
Looking for an updated character home? This charming home in the avenues has so much to offer including a double pull-through garage! This home is on a beautifully treed avenue with a great row of cedars giving you lots of privacy from the road. You have a cute front deck out front - the perfect spot for a morning coffee! Coming in the front you are greeted by a good size foyer complete with new laminate floors. The nice sized living room features a gorgeous mantle over a wood burning fireplace and tile hearth. Towards the back we find a formal dining room with the same new laminate floor carried throughout the living area. We have a kitchen at the back of the house with a door leading out to the back deck! This brand new kitchen features modern cabinets and granite countertops. Down the hall we have a good size bedroom with separate private entrance onto your back deck. We also find a large 4 piece bathroom featuring a separate shower and a large jet tub! Upstairs we have a cute little nook at the top of the stairs - perfect for an office space! We also have a large primary master bedroom at one end featuring a skylight! There is a 3 piece bathroom on this floor with yet another skylight for lots of natural light. Finally, there is another good sized bedroom upstairs! In the basement we have a large mostly unfinished space. There is a large open storage room on one side and as well as a laundry space. There is also another bathroom roughed in downstairs. There is a newer electrical panel, high efficiency furnace and hot water on demand. Heading outside we have lots of off street parking including a beautiful 18'x36' pull through garage! The garage has a separate electrical panel, has gas run to it and includes a furnace that hasn't been hooked up yet. Off the back of the house we have a gorgeous relaxing back yard! A large deck with built in garden boxes comes right up to the 33'x16'x52" pool which is negotiable! Quick possession available! Reach out today! (id:39198)
Facts & Features
Year built 1928
Floor size 1055 sqft
Bedrooms 3
Bathrooms 2
Parking
NeighbourhoodCentral MJ
Land size 6000 sqft
Heating type Forced air
Basement typeFull (Partially finished)
Parking Type
Time on REALTOR.ca0 days
This home may not meet the eligibility criteria for Requity Homes. For more details on qualified homes, read this blog.
Home price
$267,900
Start with 2% down and save toward 5% in 3 years*
$2,470 / month
Rent $2,188
Savings $282
Initial deposit 2%
Savings target Fixed at 5%
Start with 5% down and save toward 10% in 3 years*
$2,610 / month
Rent $2,121
Savings $489
Initial deposit 5%
Savings target Fixed at 10%

