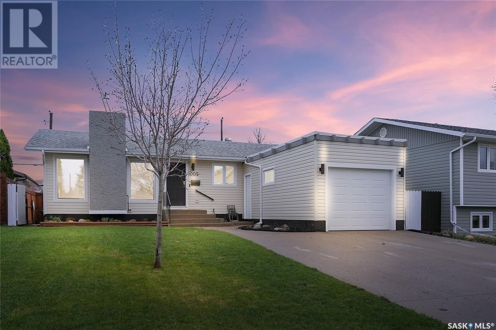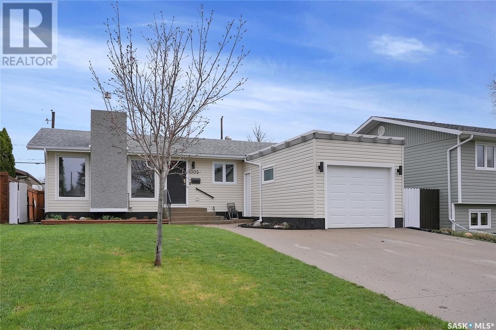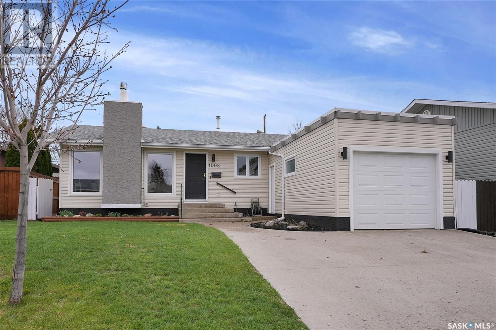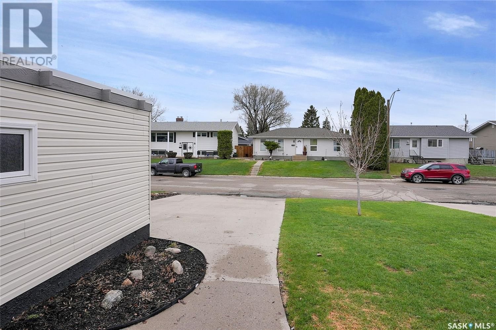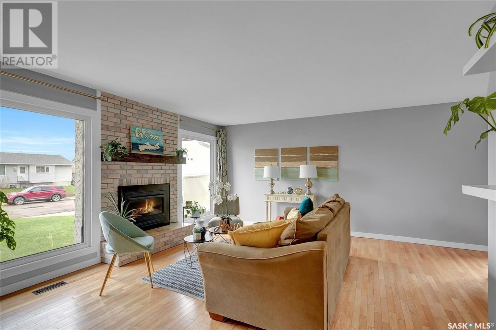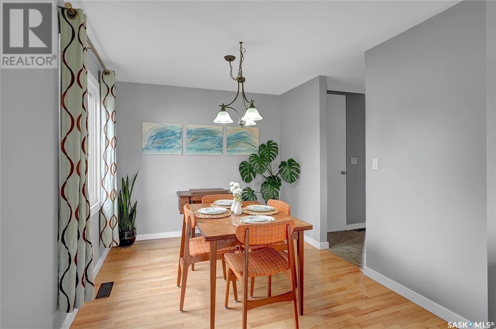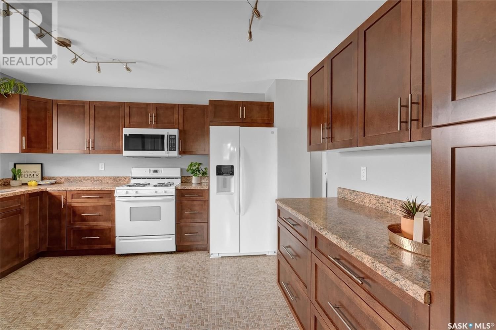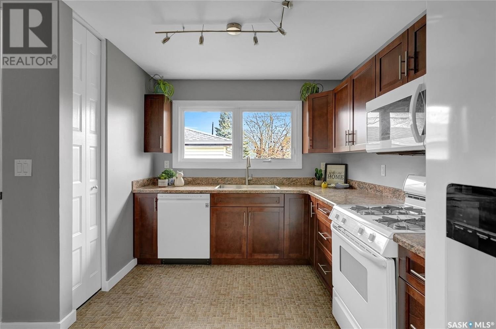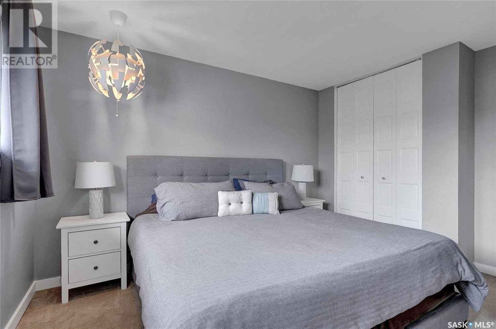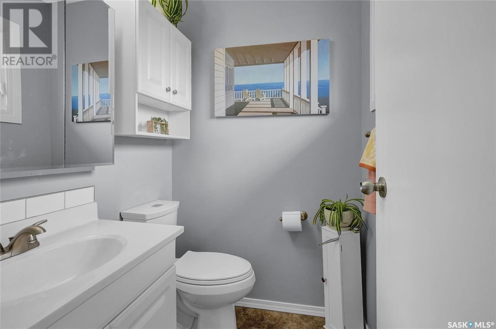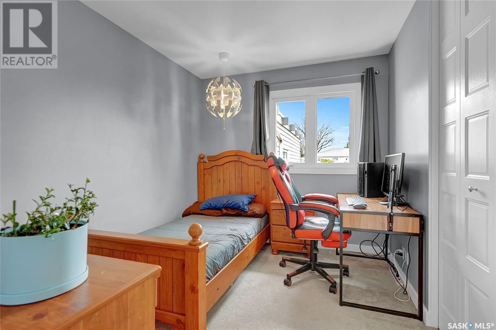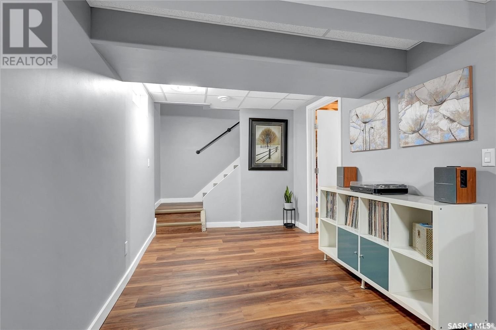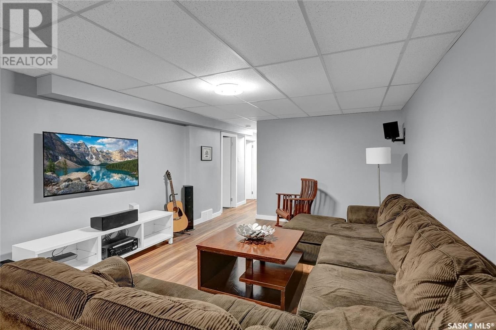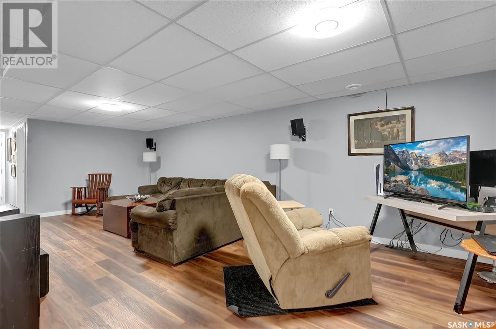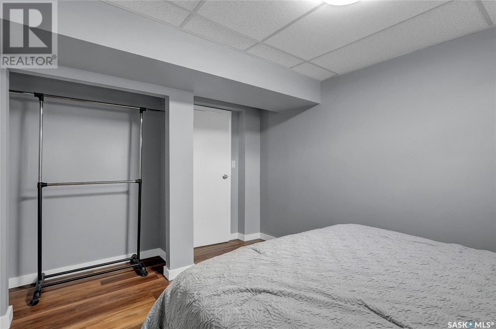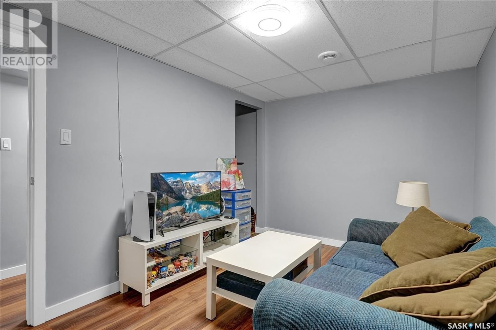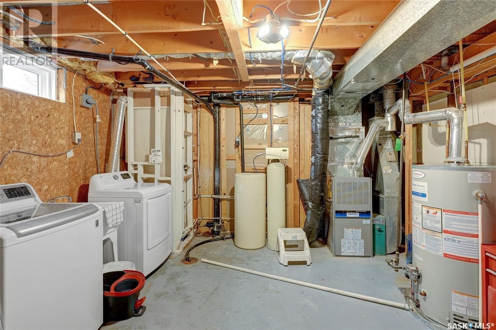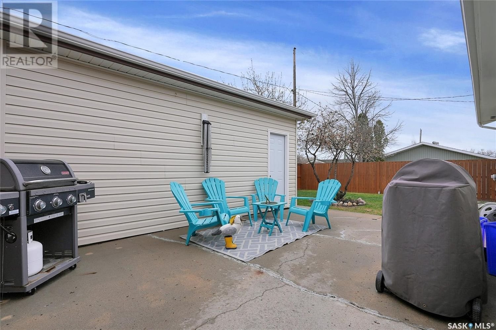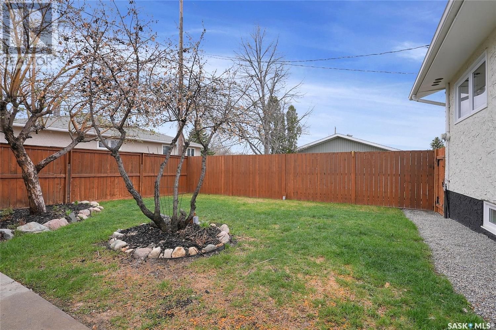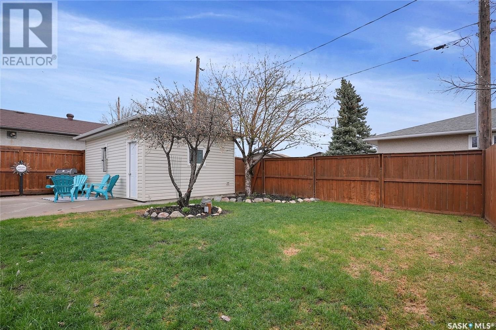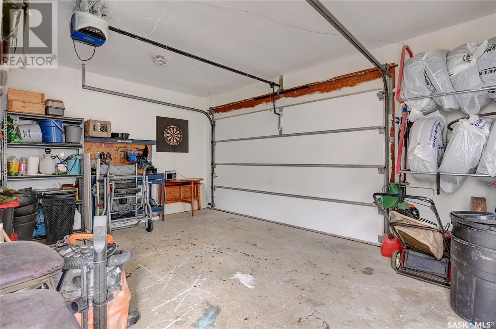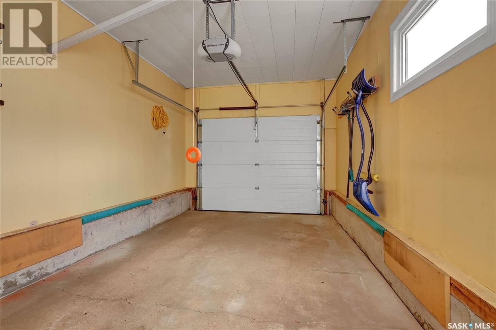1005 Corman CRESCENT
Moose Jaw, Saskatchewan S6H6V5
4 beds · 3 baths · 1120 sqft
Discover a blend of comfort & convenience in this beautifully updated family bungalow, ideally situated in a sought-after neighbourhood. This home is not just a living space but a lifestyle haven, mere steps away from walking paths, parks, public & private schools. With over 2200 sqft of thoughtfully designed living space, it also boasts not 1, but 2 garages, including an att. front garage for your daily convenience and a 2nd garage/workshop in the back w/alley access, providing ample space for your extra toys or hobbies. As you approach the home, the dbl. concrete driveway & single att. garage set the stage for the quality & care you'll find within. Step through the front door into a welcoming foyer that transitions into the open and airy living & dining areas. Here, hardwood flooring, large windows, and a charming gas fireplace with a brick surround create a warm inviting atmosphere perfect for entertaining or simply relaxing with family. The heart of this home is the kitchen, recently updated to feature maple cabinetry, generous counter space, a built-in pantry & modern appliance including a gas stove & a convenient central vacuum kick sweep. The main floor hosts 3 bedrooms, including a primary bedroom w/enough space for a king-sized bed & has a 2pc ensuite, alongside a beautifully renovated 4pc bath. In the fully finished lower level, you find a versatile family room ideal for movie nights & kids play, an additional bedroom (window is not fireside size), a den, a 3pc bath, and a laundry/utility room with extra storage space. The private, fenced backyard is a tranquil retreat with a patio for BBQs and green space for children and pets to play. This home, with its comprehensive updates, including shingles, vinyl siding, windows, landscaping, kitchen, baths, flooring, and more, is ready to provide a comfortable and stylish lifestyle for your family. Don't miss the opportunity to make it yours. CLICK ON THE MULTI MEDIA LINK FOR A FULL VISUAL TOUR and call today! (id:39198)
Facts & Features
Year built 1975
Floor size 1120 sqft
Bedrooms 4
Bathrooms 3
Parking
NeighbourhoodPalliser
Land size 5625 sqft
Heating type Forced air
Basement typeFull (Finished)
Parking Type
Time on REALTOR.ca16 days
This home may not meet the eligibility criteria for Requity Homes. For more details on qualified homes, read this blog.
Home price
$344,900
Start with 2% down and save toward 5% in 3 years*
$3,137 / month
Rent $2,774
Savings $363
Initial deposit 2%
Savings target Fixed at 5%
Start with 5% down and save toward 10% in 3 years*
$3,320 / month
Rent $2,690
Savings $630
Initial deposit 5%
Savings target Fixed at 10%

