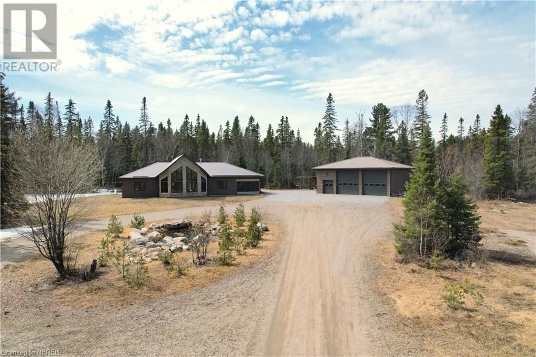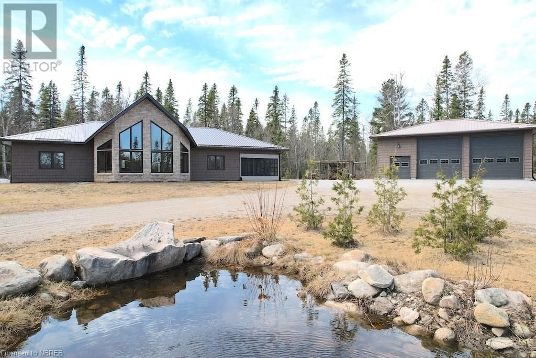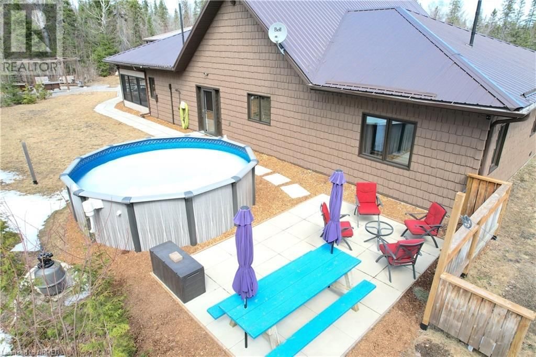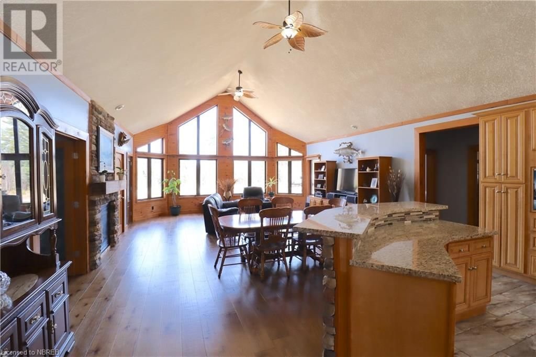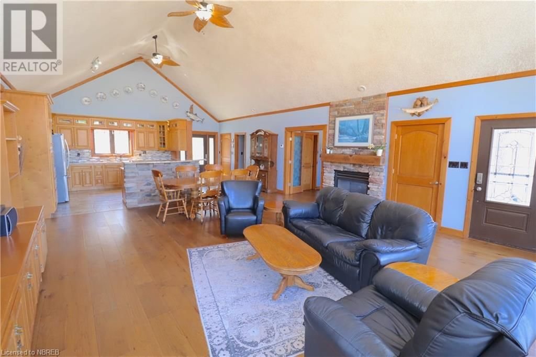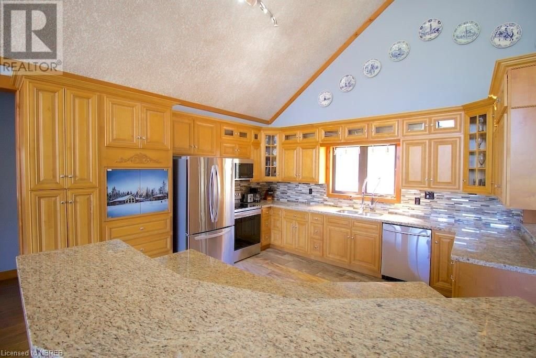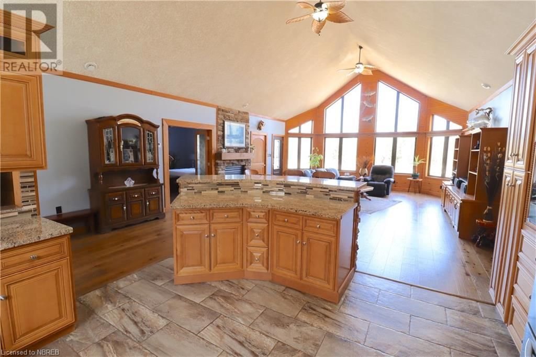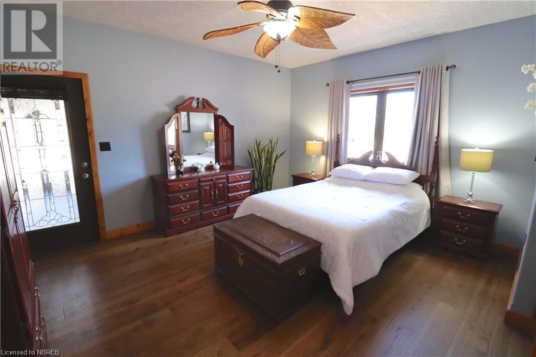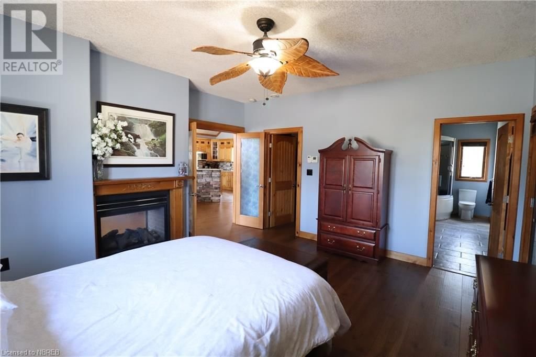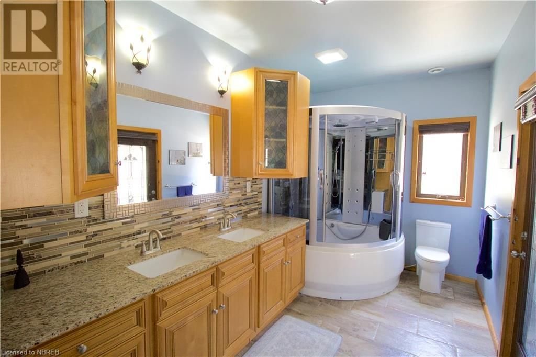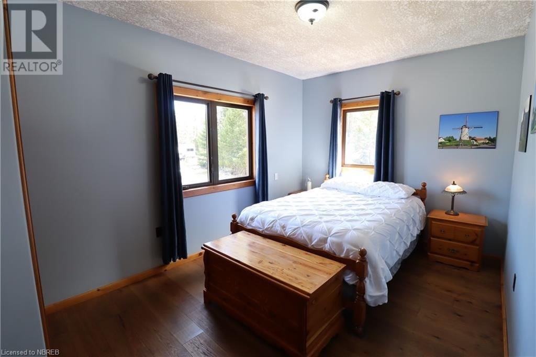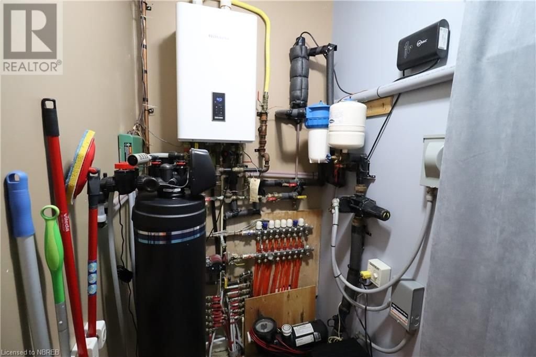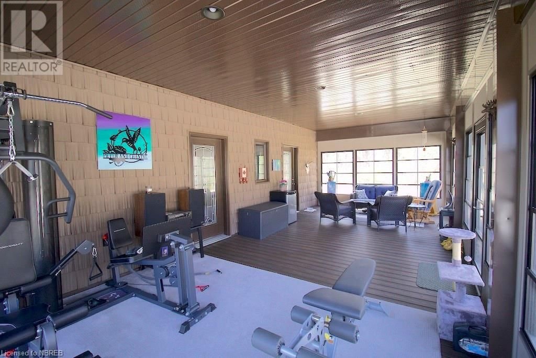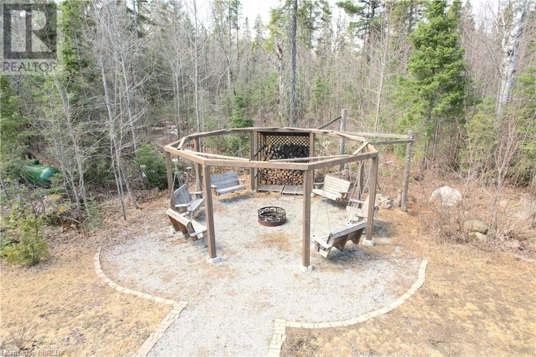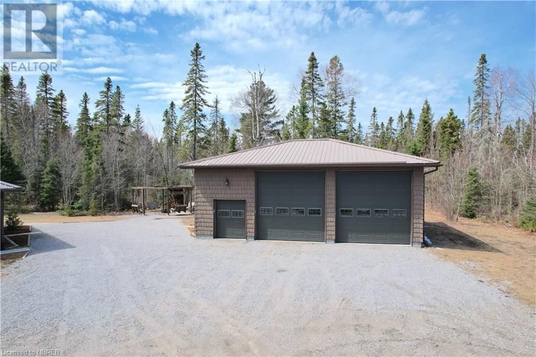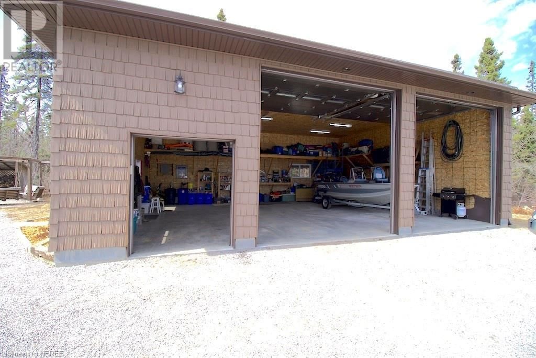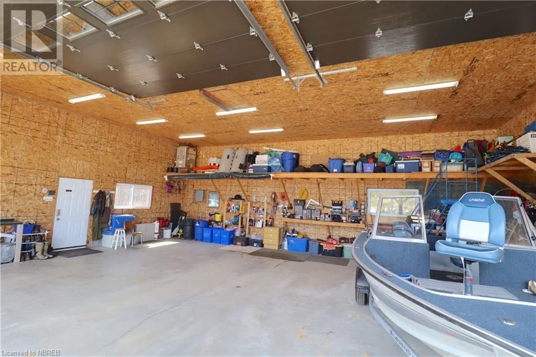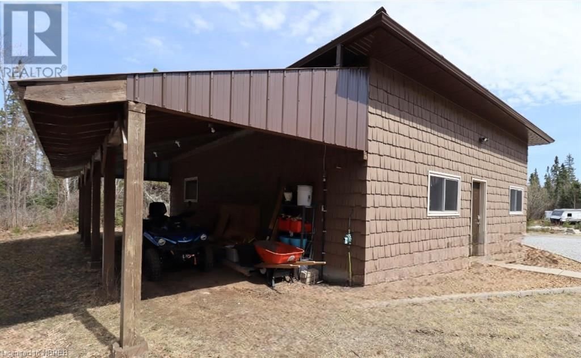6509 HWY 11 N
North Bay, Ontario P1B8G3
3 beds · 2 baths · 1905 sqft
Introducing an incredible estate just minutes from North Bay! This Viceroy slab-on-grade, custom built in 2014, is nestled on a stunning 17-acre property. As you approach, you'll be greeted by the serene beauty of the pond and beautiful trees surrounding the home. Step inside to heated floors throughout and an inviting open-concept design with 16ft vaulted ceilings, flooded with natural light from the large windows. The spacious kitchen and living area are perfect for entertaining, with the large island, high-end finishes and custom cabinetry. With 3 bedrooms and 2 bathrooms there's plenty of space for family and friends. The primary suite invites you in with beautiful french doors and features a large walk-in closet, fireplace, and a luxurious 5-piece ensuite complete with a jetted shower and tub. Step out onto the large enclosed deck from the master suite and soak in the tranquility of your surroundings, with lots of room for a hot tub and patio set! For those with a passion for vehicles or hobbies, you'll certainly appreciate the large fully insulated and heated 38ft wide, 30ft deep garage; With 2-12ft doors and 1-6ft wide door, 14 foot ceilings, 100AMP service, an expansive storage loft, and a rear lean-to; beyond ample space for all your storage and workshop needs. Outdoor enthusiasts will love the abundance of wildlife and the network of hiking and biking trails waiting to be explored right on your doorstep. Plus, with access to main Snowmobile A trail and ATV trail, adventure is never far away. Enjoy summer days in the above ground pool and nights around the campfire, with the comfort of suspended benches. Don't miss your chance to own this remarkable one of a kind property offering a perfect blend of luxury, comfort, and natural beauty. Schedule a showing today and prepare to make unforgettable memories in your own private oasis. (id:39198)
Facts & Features
Year built 2014
Floor size 1905 sqft
Bedrooms 3
Bathrooms 2
Parking 20
NeighbourhoodCollege Heights
Land size 17 ac|10 - 24.99 acres
Heating type In Floor Heating
Basement type
Parking Type Detached Garage
Time on REALTOR.ca14 days
This home may not meet the eligibility criteria for Requity Homes. For more details on qualified homes, read this blog.
Home price
$924,900
Start with 2% down and save toward 5% in 3 years*
$8,413 / month
Rent $7,440
Savings $973
Initial deposit 2%
Savings target Fixed at 5%
Start with 5% down and save toward 10% in 3 years*
$8,902 / month
Rent $7,212
Savings $1,690
Initial deposit 5%
Savings target Fixed at 10%

