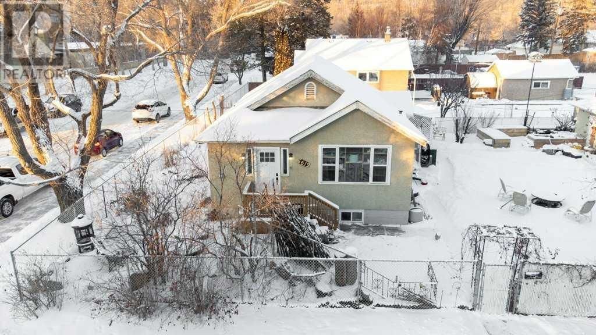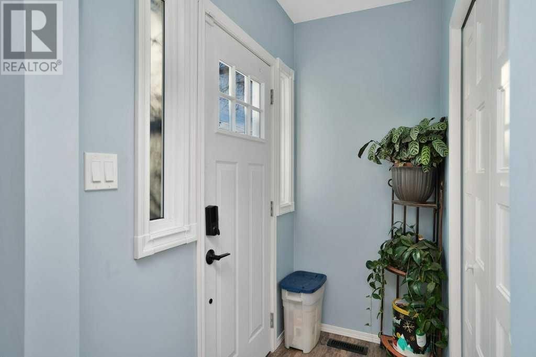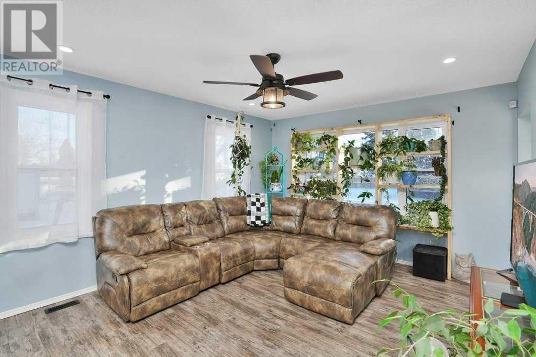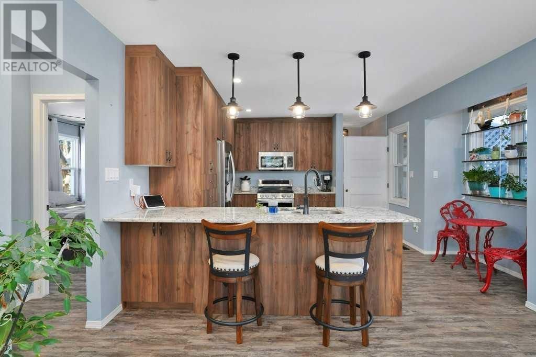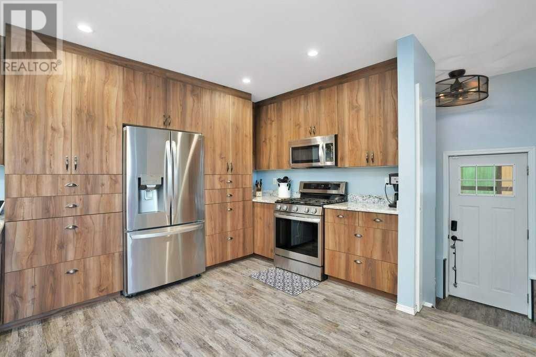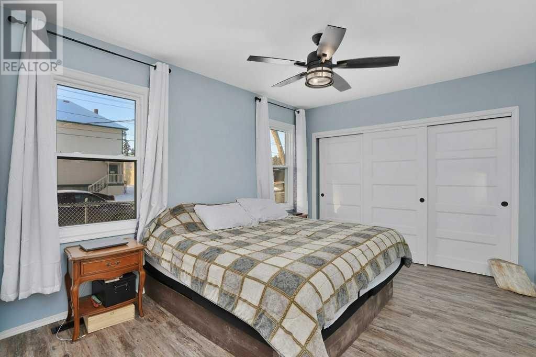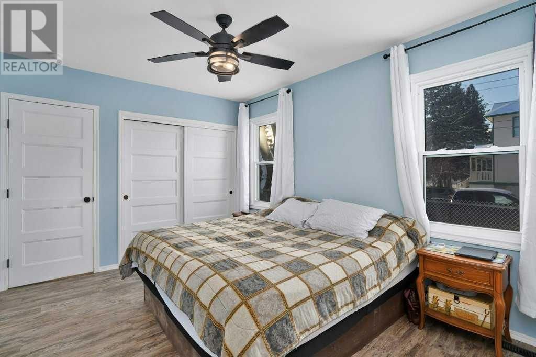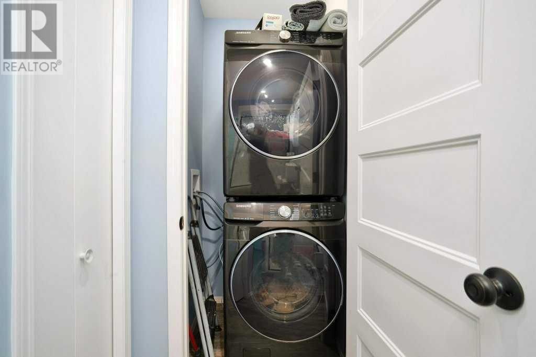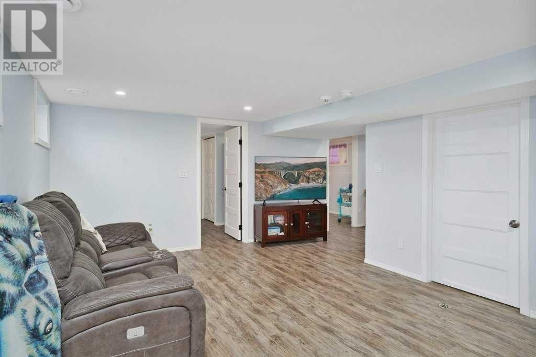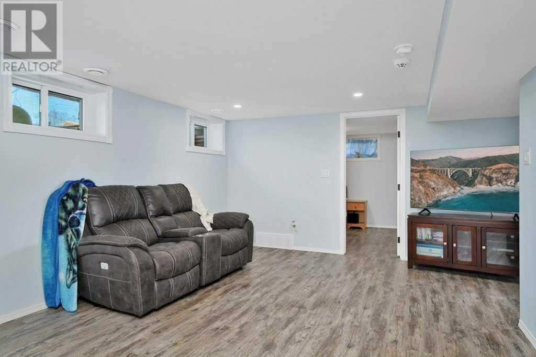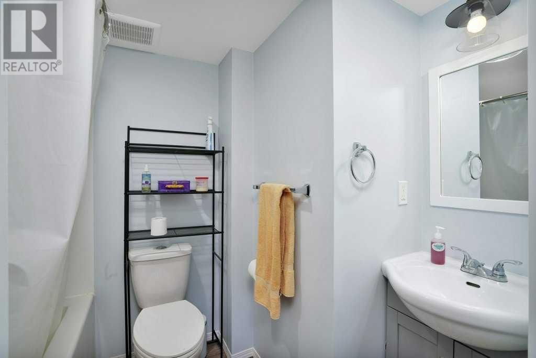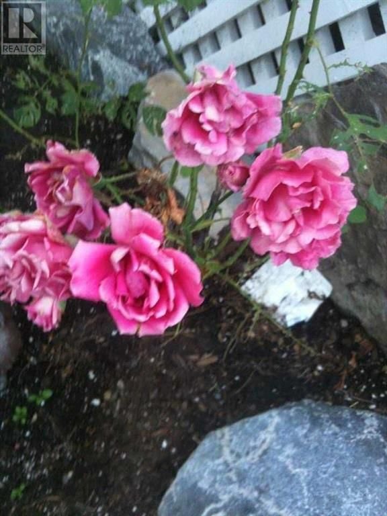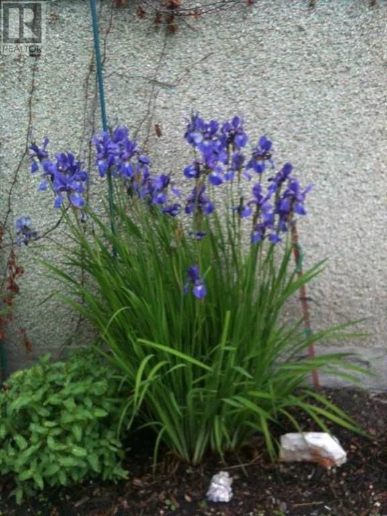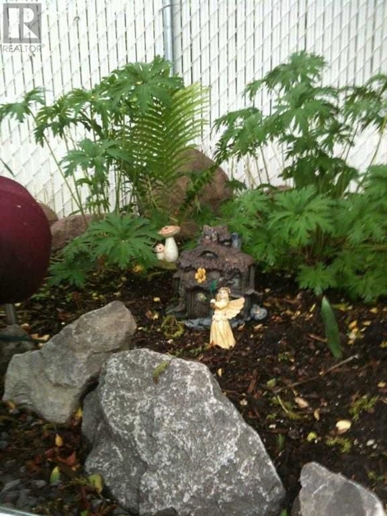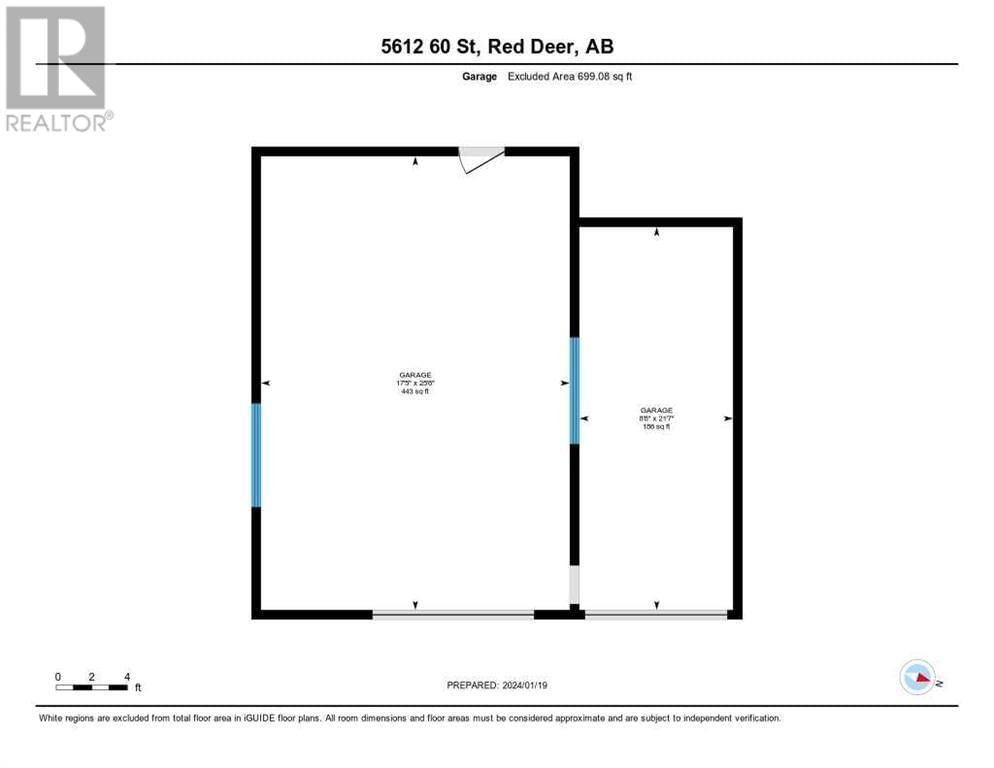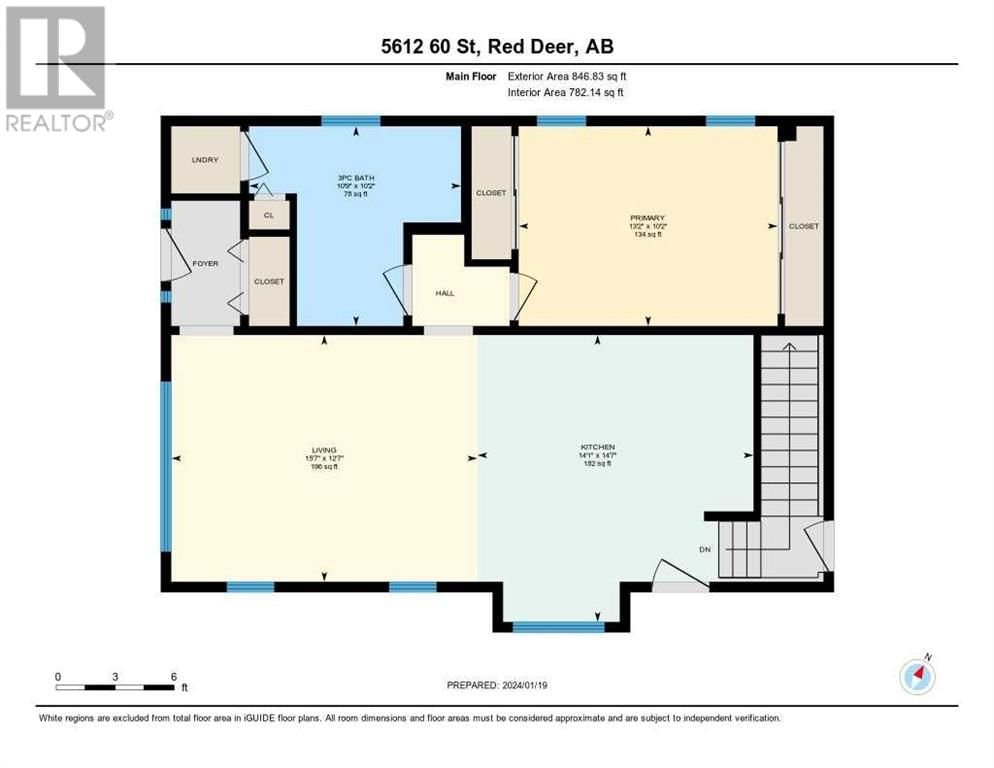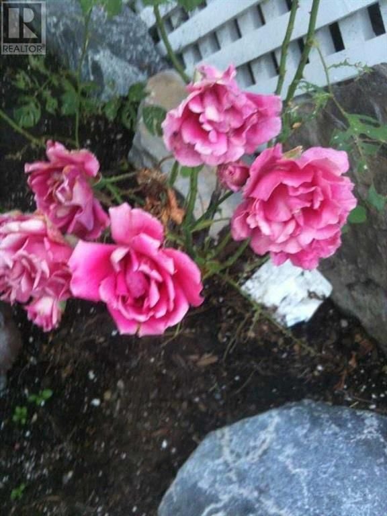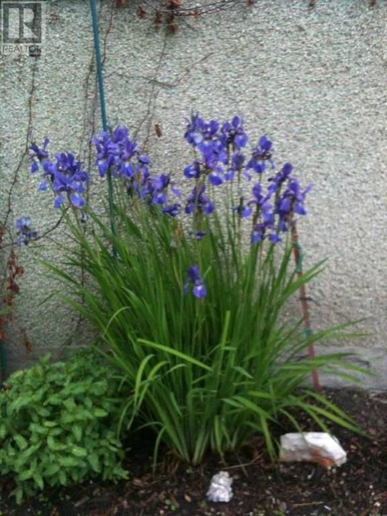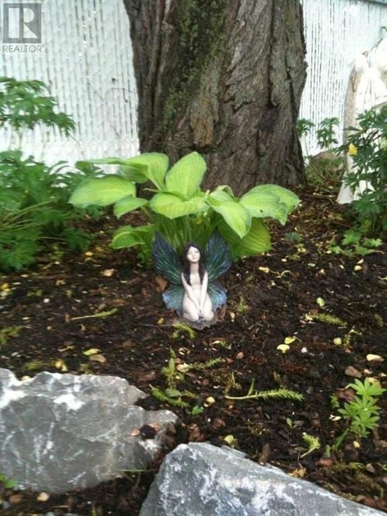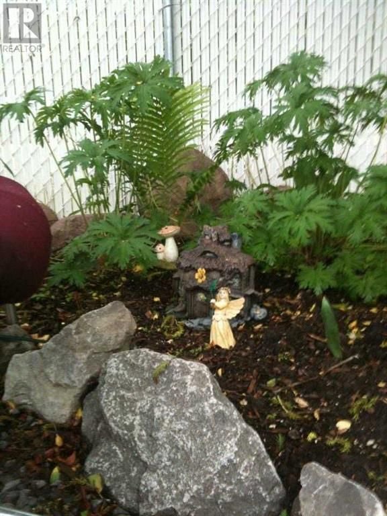5612 60
Red Deer, Alberta T4N2P5
1 bed · 2 baths · 846 sqft
Don’t let the age of this beautiful home fool you, it has been completely redone with an effective age of 2021. Upon entering this little cutie, you will be welcomed into a gorgeous kitchen with granite counter tops and beautiful cabinetry. The large south facing window floods the living room with natural light. Thanks to the forethought of its owner, wood backing has been placed in the walls for drapery and TV mounting. The oversized primary bedroom has been equipped with USP ports in the outlets on both sides of the bed. Downstairs is a cozy family room, two nice sized bedrooms, a coffee bar and 4-piece bath. As mentioned above this home has been completely renovated to the studs, new insulation, new shingles, wiring to code, plumbing and heating, Air conditioning and best of all new inwards opening windows. With the extra-large double lot there is plenty of room for RV parking and storage. The yard has been landscaped into a 3-season flowering garden from spring to fall. There is even a garage for all those toys. This home has it all. (id:39198)
Facts & Features
Year built 1950
Floor size 846 sqft
Bedrooms 1
Bathrooms 2
Parking 2
Neighbourhood
Land size 7920 sqft|7,251 - 10,889 sqft
Heating type Forced air
Basement typeFull (Finished)
Parking Type
Time on REALTOR.ca95 days
This home may not meet the eligibility criteria for Requity Homes. For more details on qualified homes, read this blog.
Home price
$378,999
Start with 2% down and save toward 5% in 3 years*
$3,448 / month
Rent $3,049
Savings $399
Initial deposit 2%
Savings target Fixed at 5%
Start with 5% down and save toward 10% in 3 years*
$3,648 / month
Rent $2,955
Savings $692
Initial deposit 5%
Savings target Fixed at 10%

