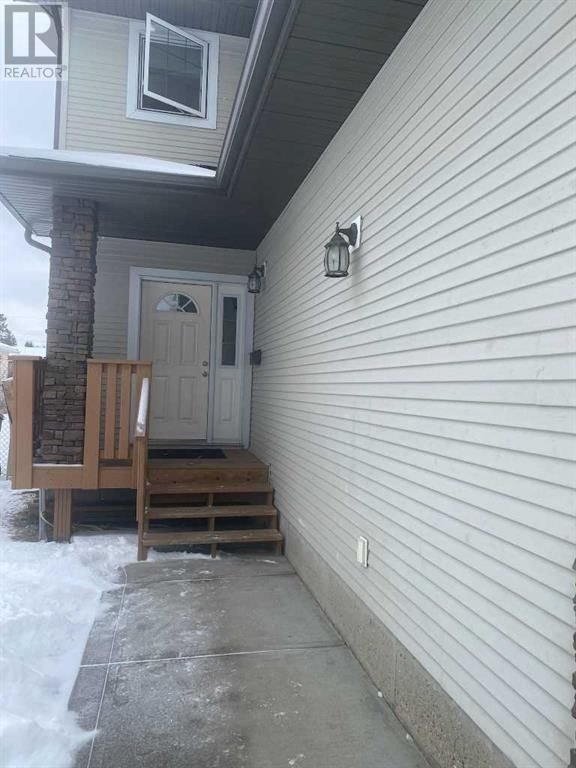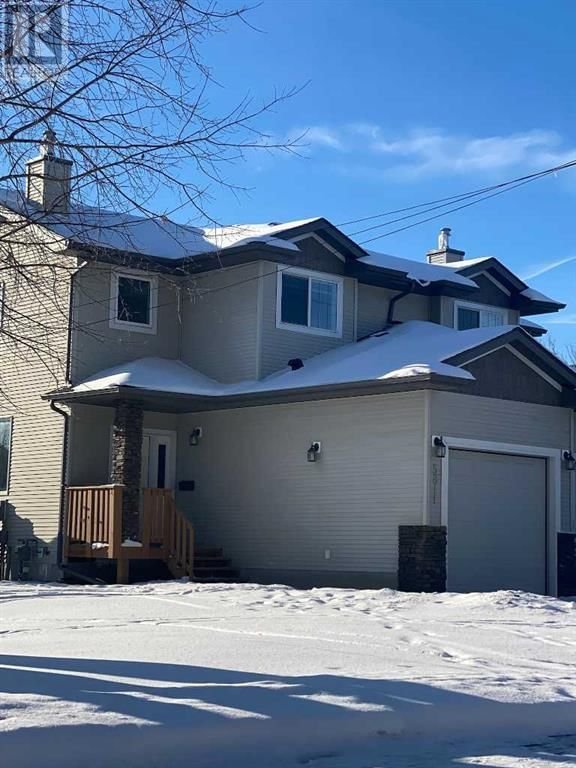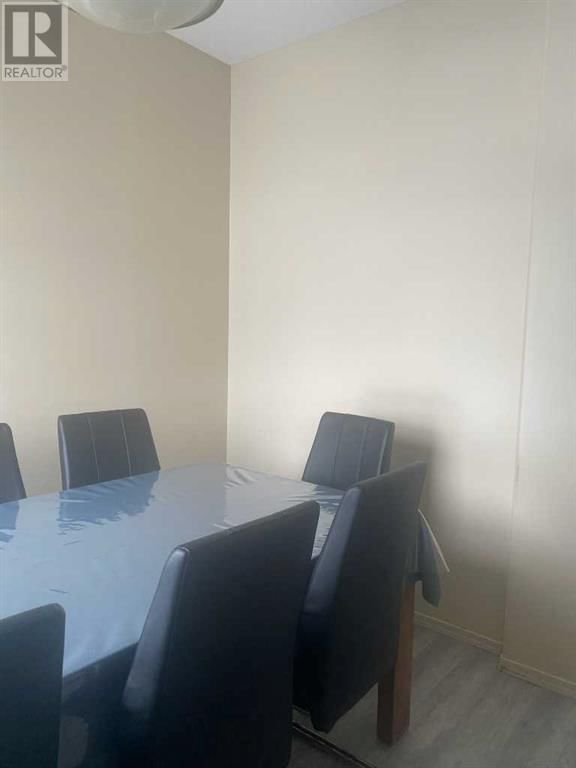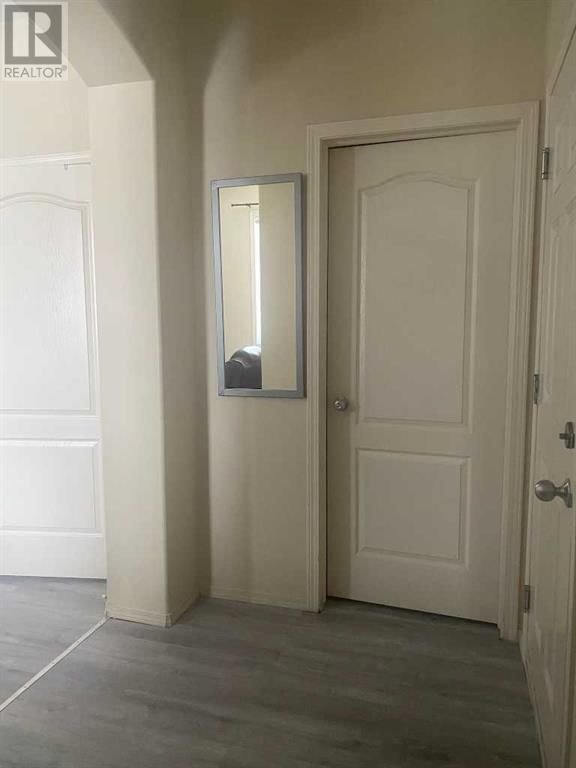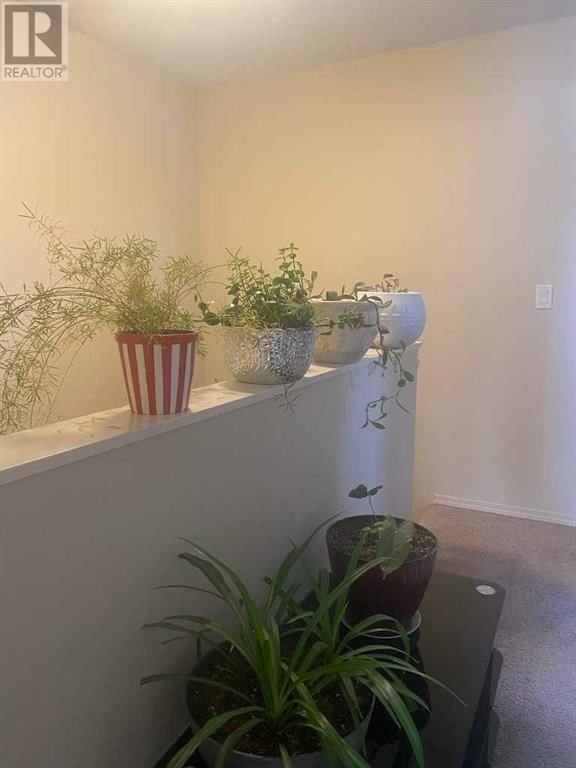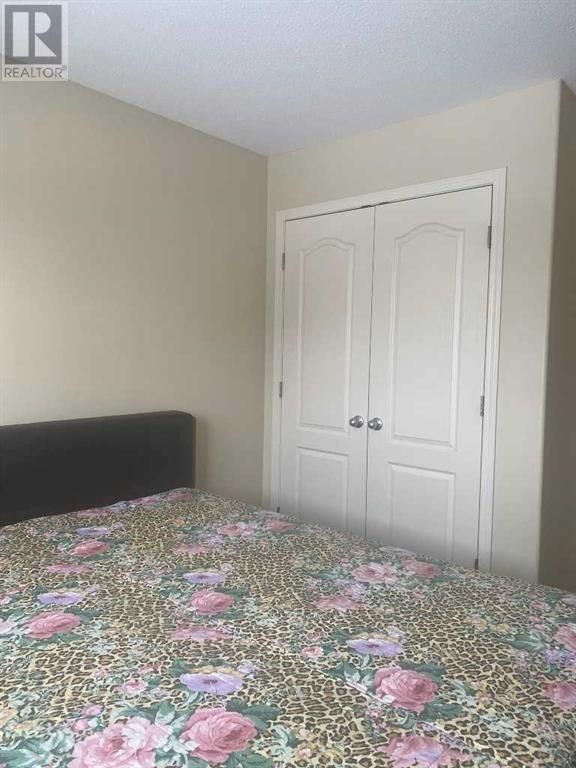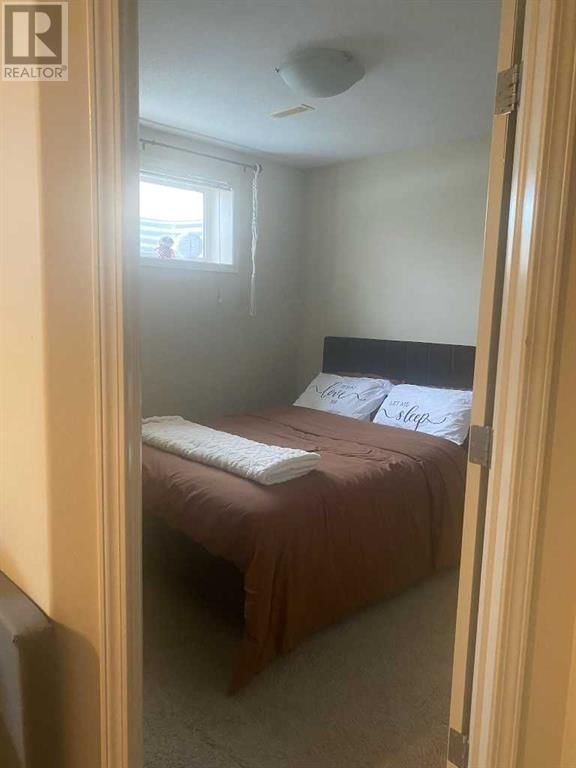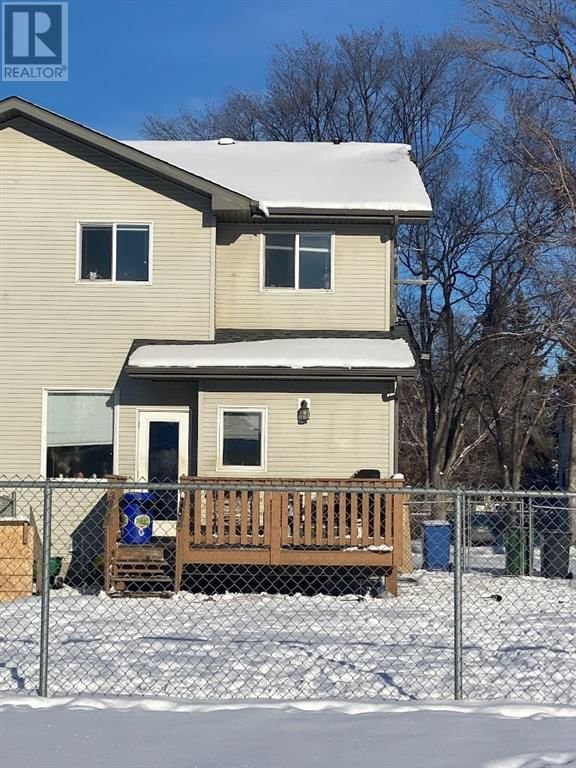5811 58A Street
Red Deer, Alberta t4n2m8
3 beds · 3 baths · 1170.4 sqft
Half duplex features a main floor living room and dining area creates ample living space for family and friends. Well laid out kitchen with door to back yard and deck. Upstairs are 3 bedrooms and a full bathroom. Primary room includes a spacious walk in closet. The basement is finished with another bedroom (walk in closet) a 4 piece bathroom, family room and laundry room/utility room. A convenient attached garage adds to the practicality of this home, offering sheltered parking and additional storage space. The large back yard is fully fenced. (id:39198)
Facts & Features
Year built 2007
Floor size 1170.4 sqft
Bedrooms 3
Bathrooms 3
Parking 2
NeighbourhoodRiverside Meadows
Land size 41.99 m2|0-4,050 sqft
Heating type Forced air
Basement typeFull (Finished)
Parking Type Attached Garage
Time on REALTOR.ca48 days
This home may not meet the eligibility criteria for Requity Homes. For more details on qualified homes, read this blog.
Home price
$360,000
Start with 2% down and save toward 5% in 3 years*
$3,275 / month
Rent $2,896
Savings $379
Initial deposit 2%
Savings target Fixed at 5%
Start with 5% down and save toward 10% in 3 years*
$3,465 / month
Rent $2,807
Savings $658
Initial deposit 5%
Savings target Fixed at 10%

