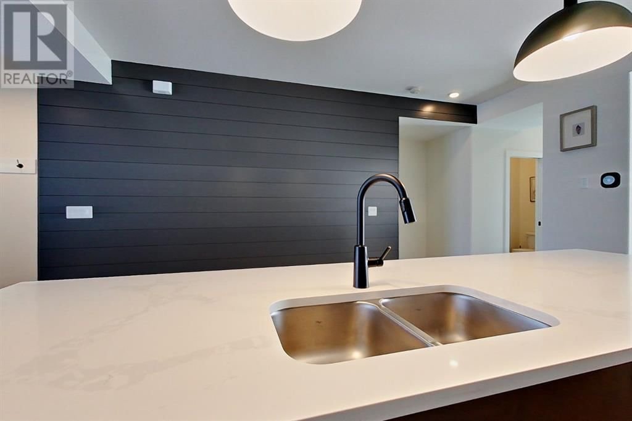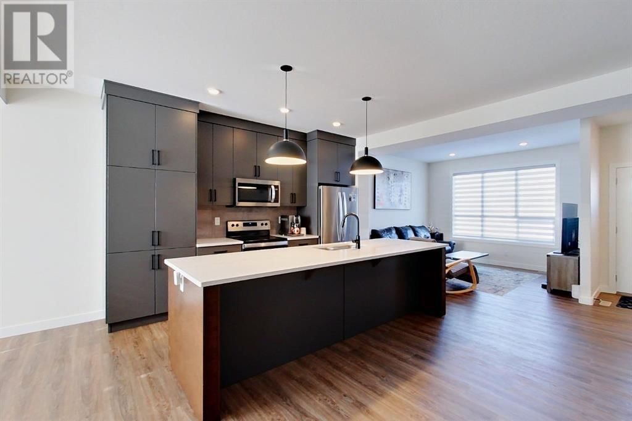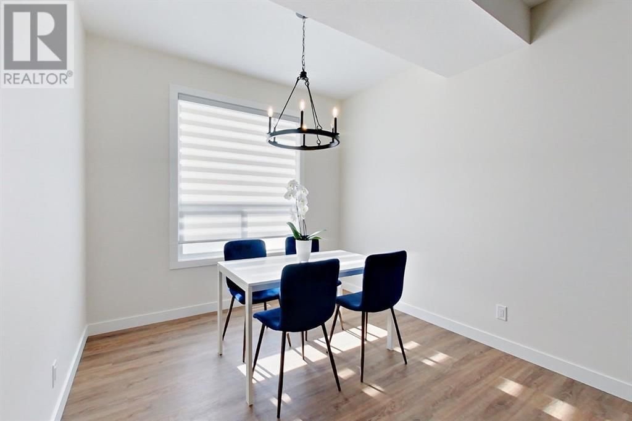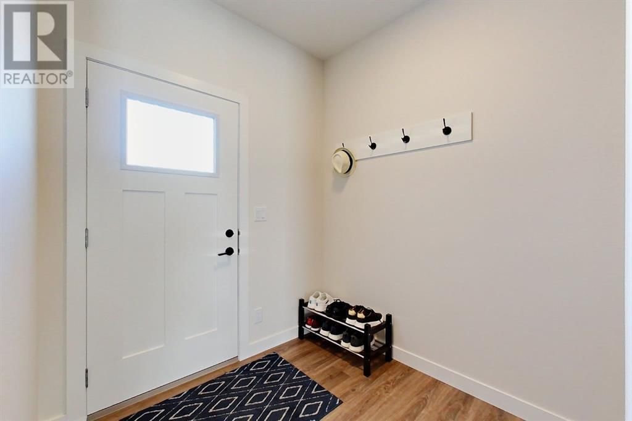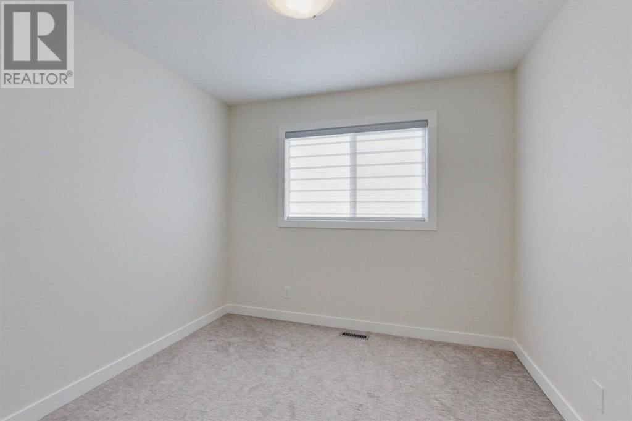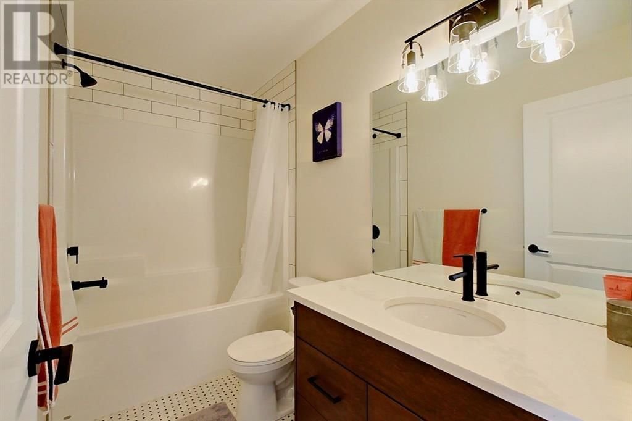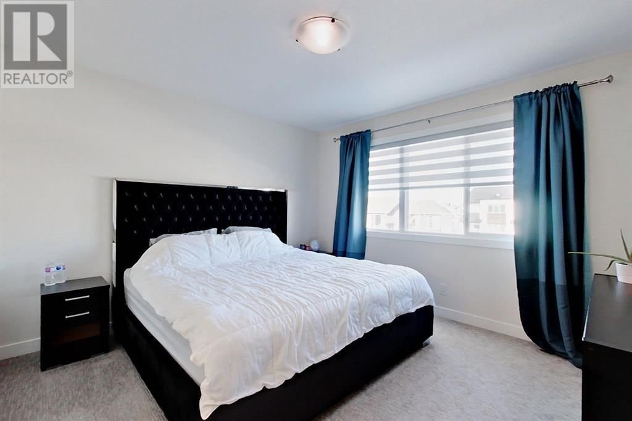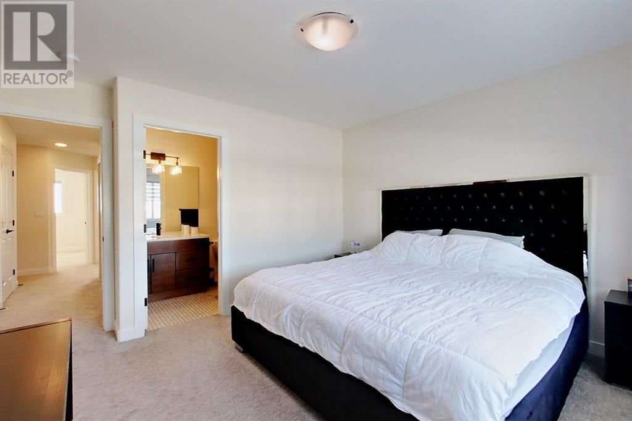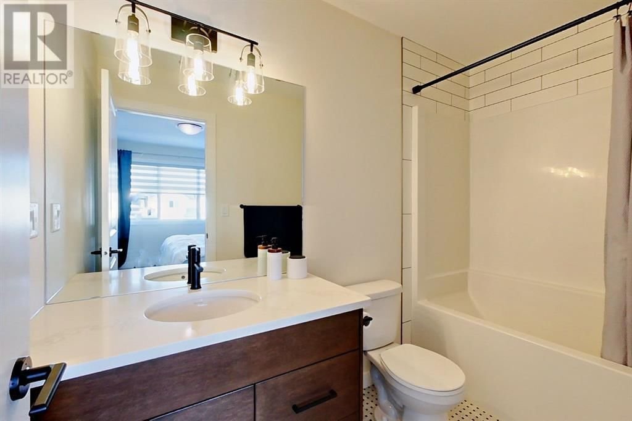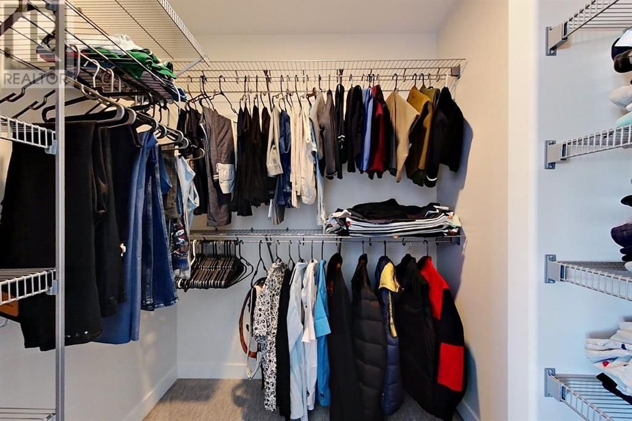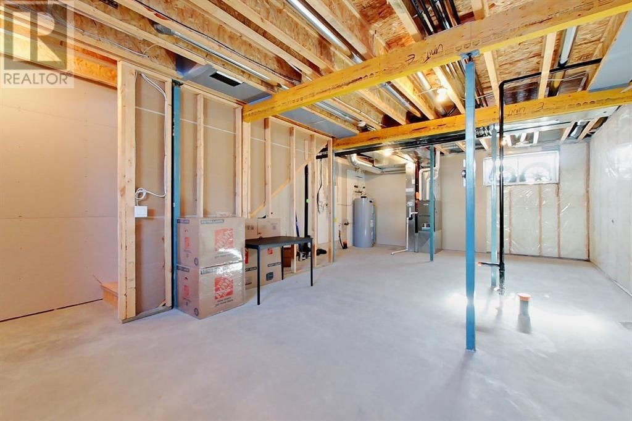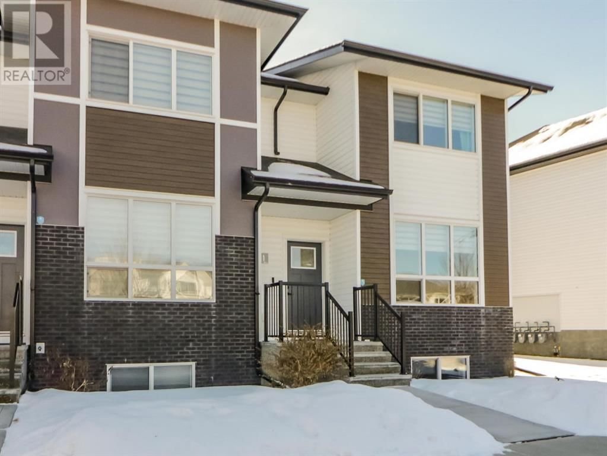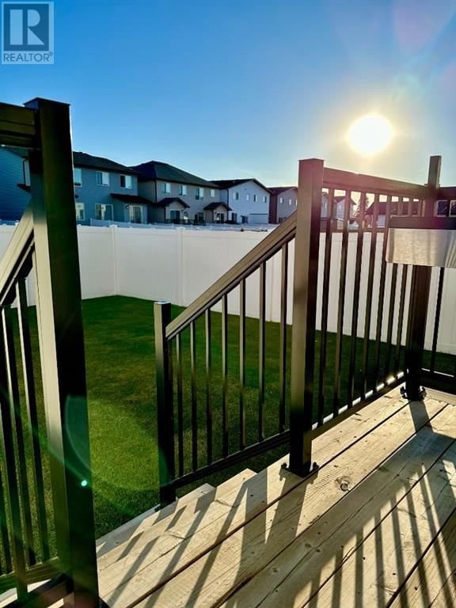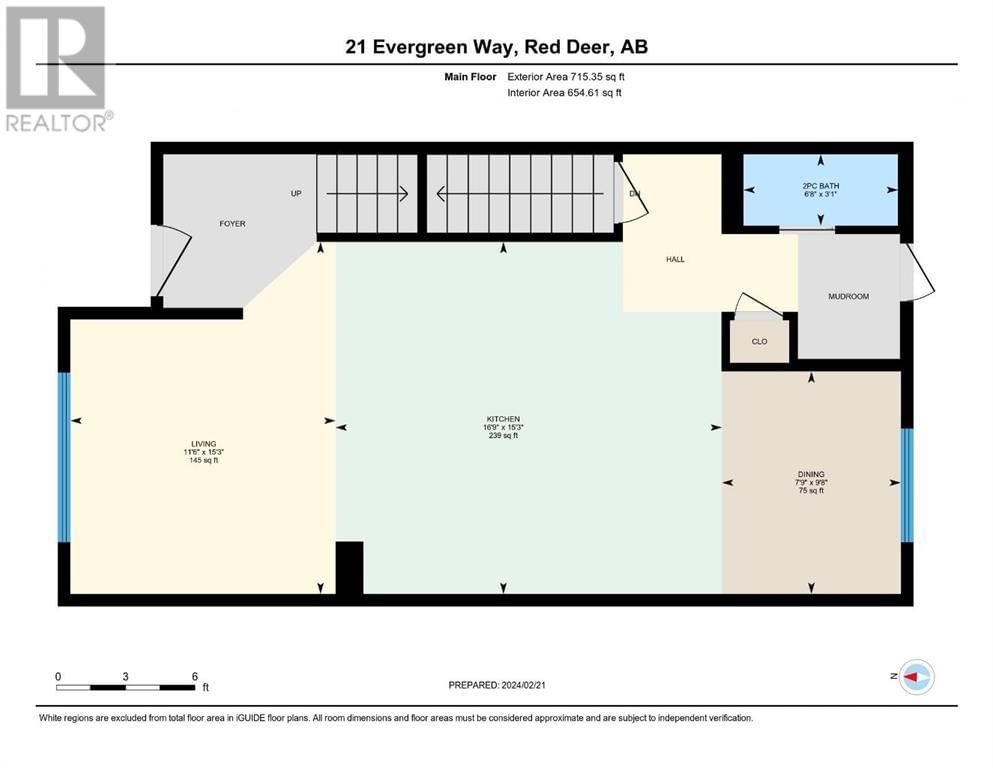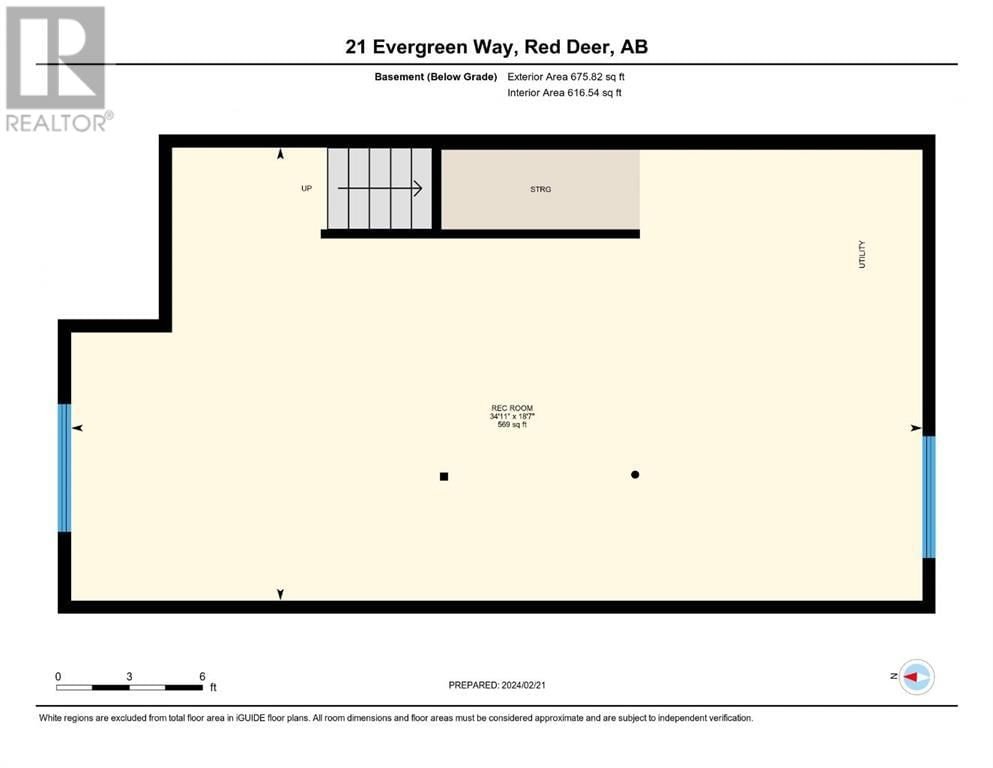21 Evergreen Way
Red Deer, Alberta T4P3G5
3 beds · 3 baths · 1434 sqft
Welcome to 21 Evergreen Way! Step into modern luxury with this two-storey end unit townhome, located in Red Deer's newest and most sought-after neighborhood, Evergreen. Built by Asset Builders, this home offers the perfect blend of contemporary design and functionality, backed by the peace of mind with Alberta New Home Warranty. As you enter, you're greeted by a spacious entryway leading to a bright, airy, and open layout on the main floor. High ceilings and large, energy-efficient triple-pane windows flood the space with natural light. You have a gorgeous shiplap feature wall, stunning vinyl plank flooring throughout, complemented by plush carpeting in the bedrooms upstairs. The heart of the home lies in the kitchen, featuring an oversized island with quartz countertops, a built-in pantry area, two tone cabinetry, and stainless steel appliances with an upgraded water fridge. The dining room comfortably accommodates large tables and gatherings, perfect for entertaining friends and family. A separate mudroom and half bath leads you outside through the back door and onto your private 9'x12' back deck with aluminum railing, overlooking the sun filled south-facing backyard enclosed by a 6' vinyl fence for low maintenance and added privacy. Two-car parking is available off the paved back lane as well as street parking out front. Upstairs, you'll find a conveniently located laundry area with upgraded washer and dryer, along with two good-sized bedrooms and a full main bath. The primary bedroom boasts a large walk-in closet and a luxurious 4-piece ensuite. Additional highlights include ample hallway closets maximizing storage space. The basement offers endless possibilities for future development with its 9' ceilings, planned space for a bedroom, bathroom, and family room, complete with plenty of natural light and extra storage. Evergreen offers so many great amenities right out your front door such as shopping, dining, schools, gyms, excellent walking trails, Canyon Ski R esort, and the Riverbend Golf and Recreation area. This end unit townhome offers a larger backyard with plenty of space for a single detached garage to be built in the future. This home offers the perfect blend of luxury, functionality, and convenience. Don't miss out on the opportunity to make this gorgeous home yours! (id:39198)
Facts & Features
Year built 2021
Floor size 1434 sqft
Bedrooms 3
Bathrooms 3
Parking 2
NeighbourhoodEvergreen
Land size 2882 sqft|0-4,050 sqft
Heating type Forced air
Basement typeFull (Unfinished)
Parking Type
Time on REALTOR.ca22 days
This home may not meet the eligibility criteria for Requity Homes. For more details on qualified homes, read this blog.
Home price
$389,900
Start with 2% down and save toward 5% in 3 years*
$3,547 / month
Rent $3,136
Savings $410
Initial deposit 2%
Savings target Fixed at 5%
Start with 5% down and save toward 10% in 3 years*
$3,753 / month
Rent $3,040
Savings $712
Initial deposit 5%
Savings target Fixed at 10%




