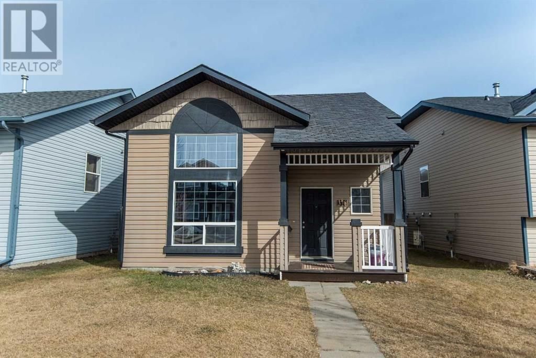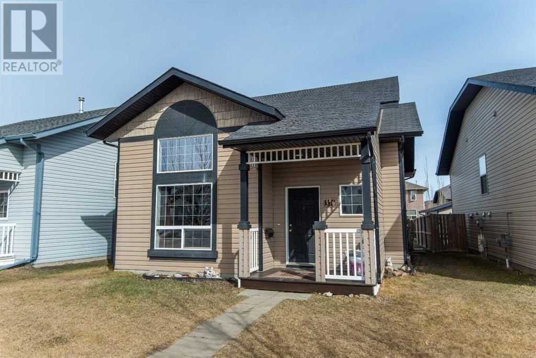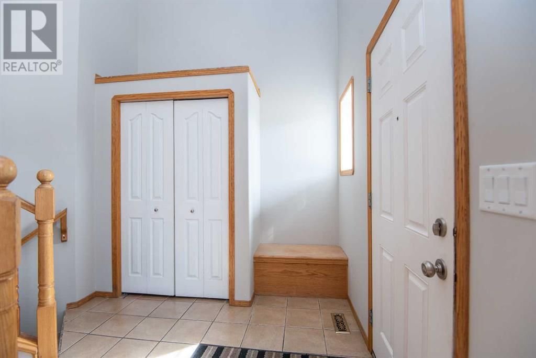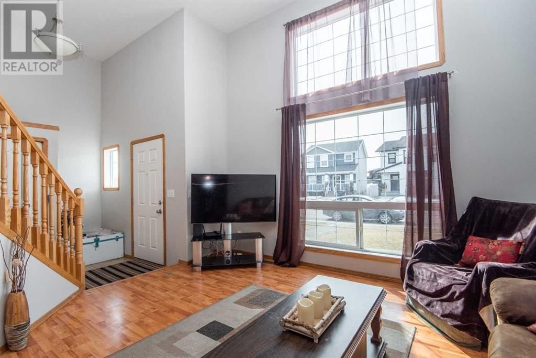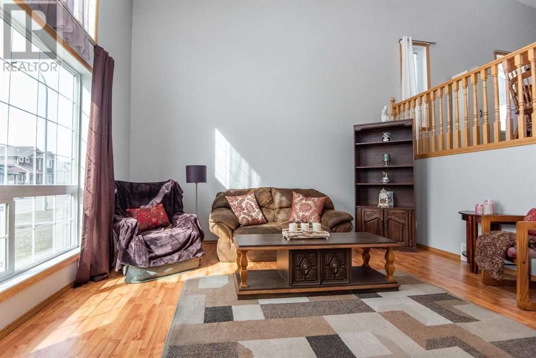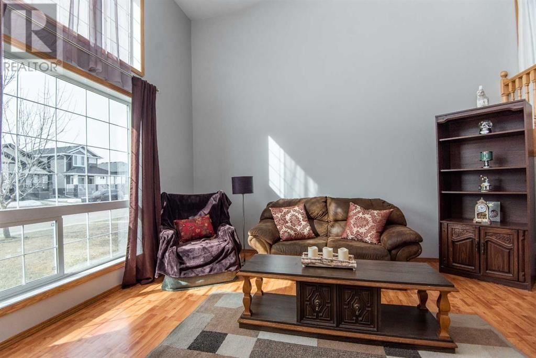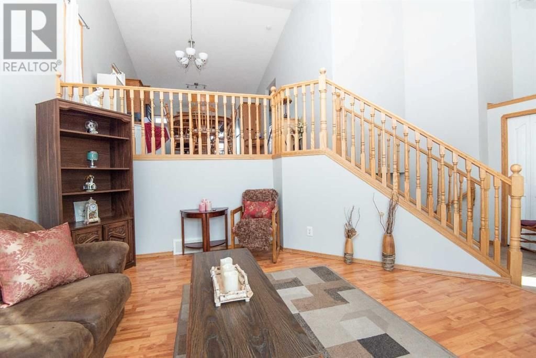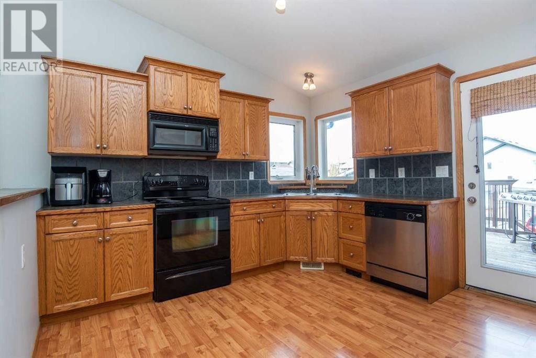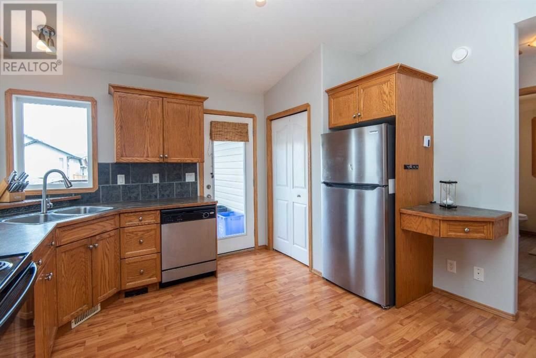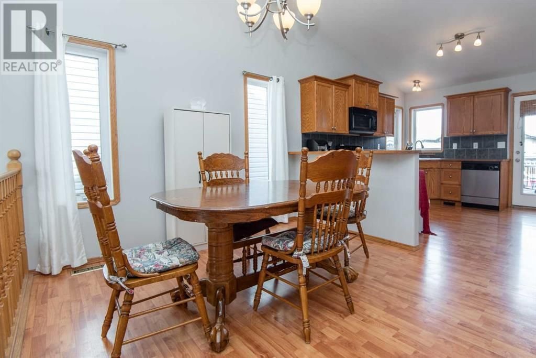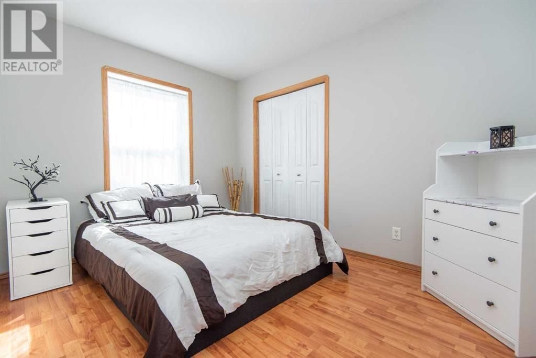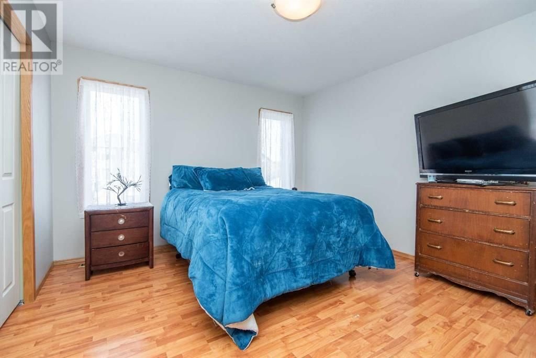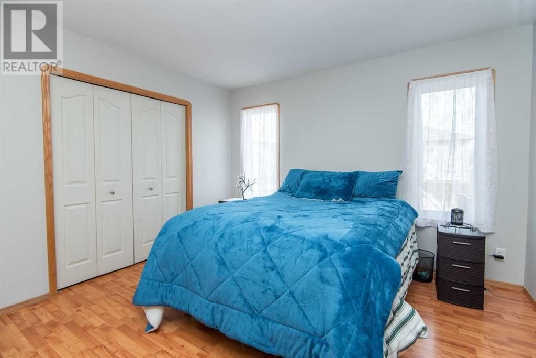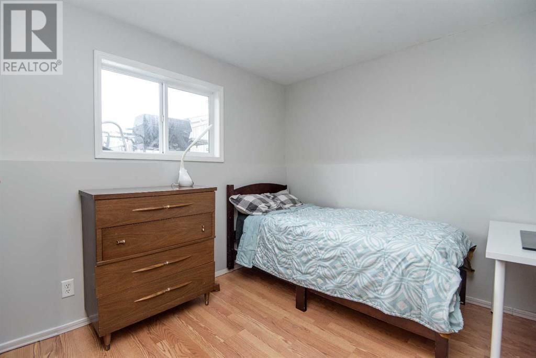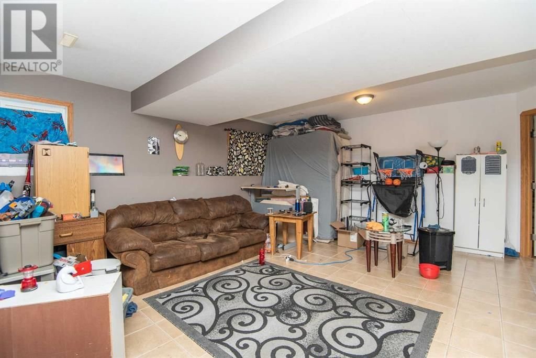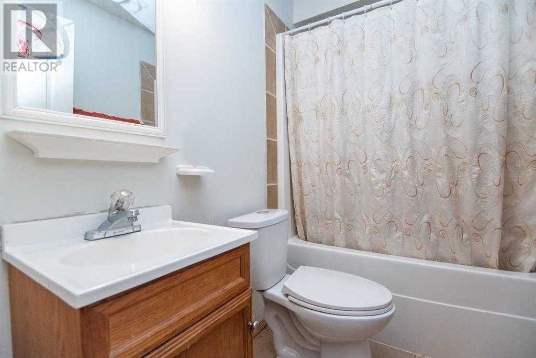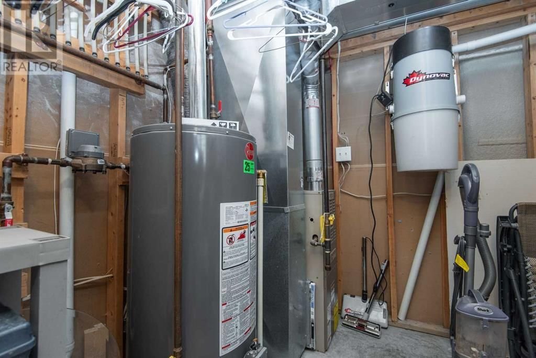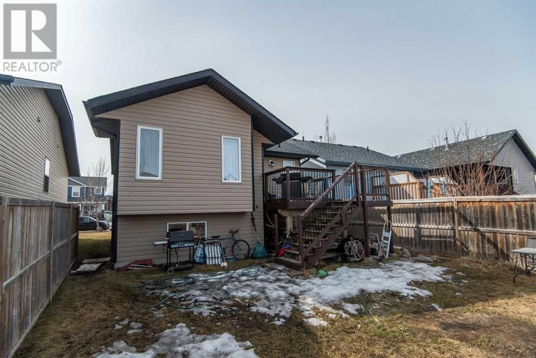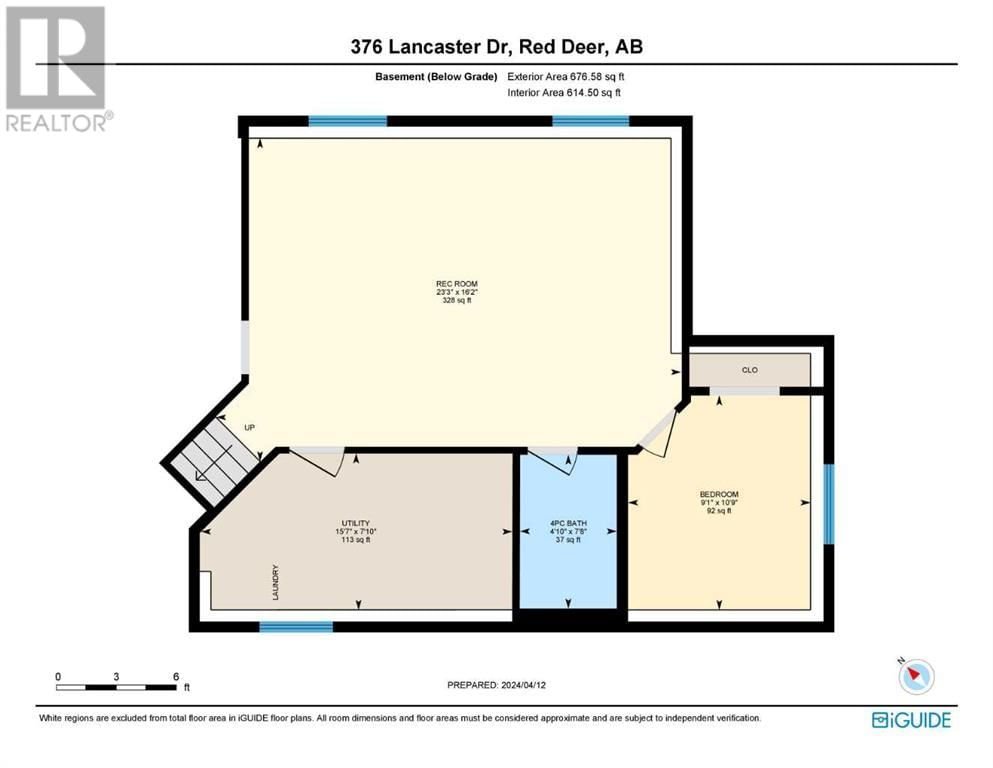376 Lancaster Drive
Red Deer, Alberta T4R3S4
2 beds · 2 baths · 1045 sqft
3 Bedroom 2 bath home with high vaulted ceilings, open and spacious living room with large windows to let the natural light shine through. The main floor has 2 large bedrooms, 4 piece bathroom with linen shelving and large vanity with extra storage. The fully finished basement has a 3rd bedroom, 4 piece bathroom, and a spacious family room with an option to add a 4th bedroom. The basement level also provides a 14x14 storage area under the living room. No carpet! All the flooring is tile or laminate, easy to keep clean from dust, pets and spills. New paint throughout main floor Feb 2024, water heater replaced in 2019. All this at an affordable price in the desirable southeast end of Red Deer. (id:39198)
Facts & Features
Year built 2006
Floor size 1045 sqft
Bedrooms 2
Bathrooms 2
Parking 2
NeighbourhoodLancaster Meadows
Land size 4165 sqft|4,051 - 7,250 sqft
Heating type Forced air
Basement typeFull (Finished)
Parking Type
Time on REALTOR.ca28 days
This home may not meet the eligibility criteria for Requity Homes. For more details on qualified homes, read this blog.
Home price
$329,900
Start with 2% down and save toward 5% in 3 years*
$3,001 / month
Rent $2,654
Savings $347
Initial deposit 2%
Savings target Fixed at 5%
Start with 5% down and save toward 10% in 3 years*
$3,175 / month
Rent $2,573
Savings $603
Initial deposit 5%
Savings target Fixed at 10%

