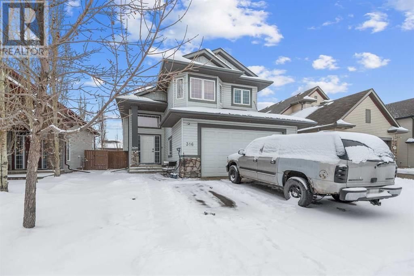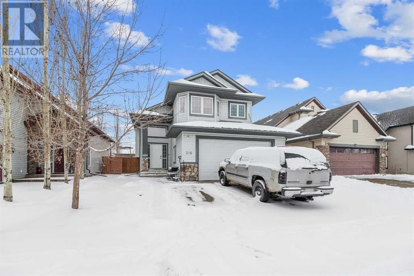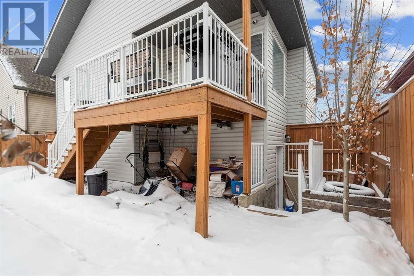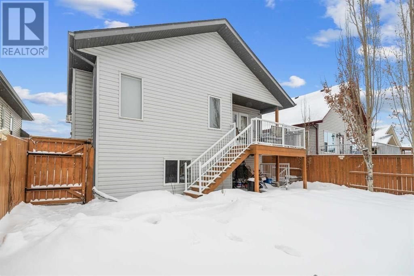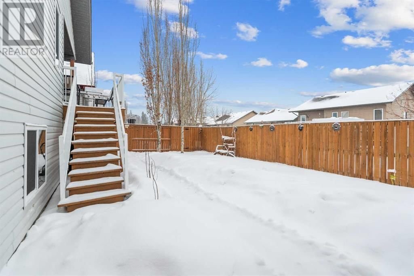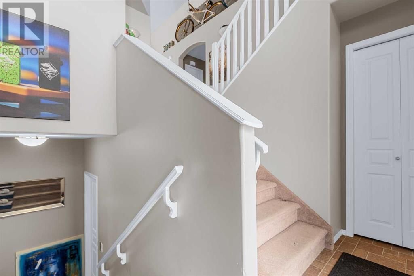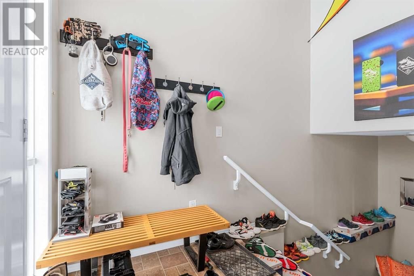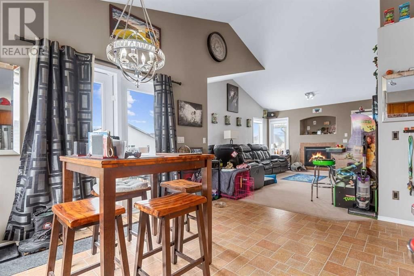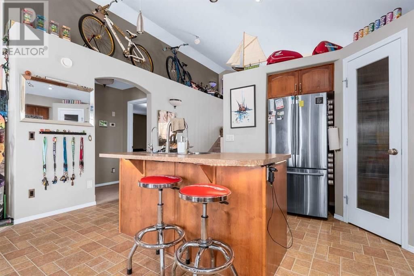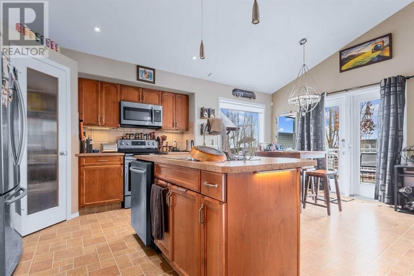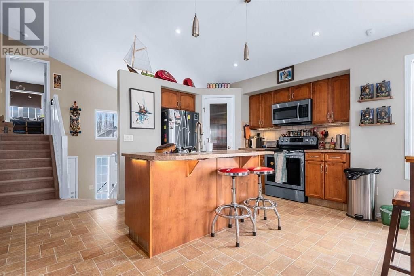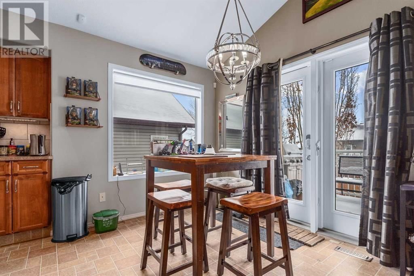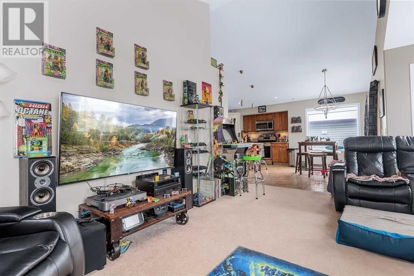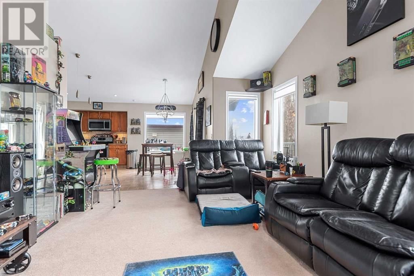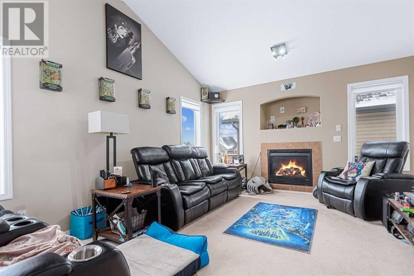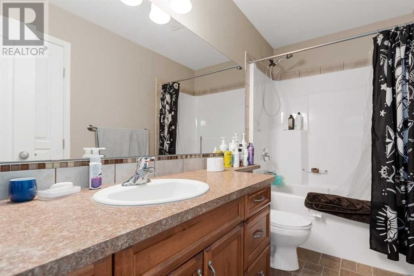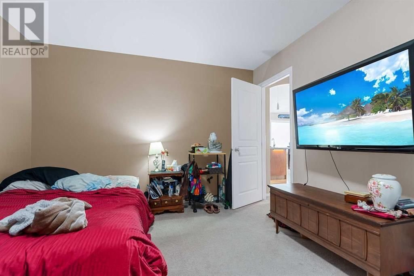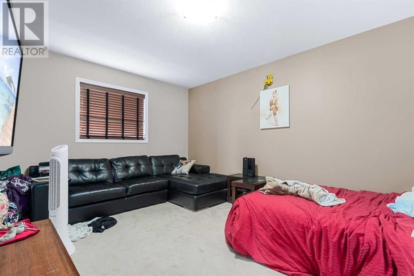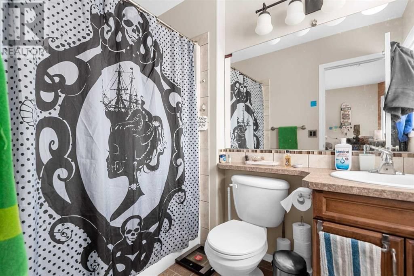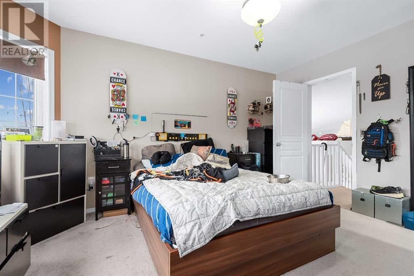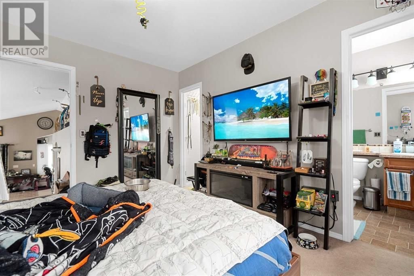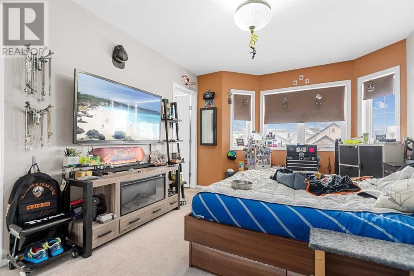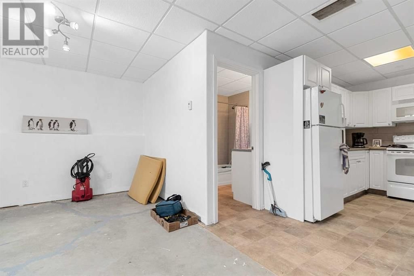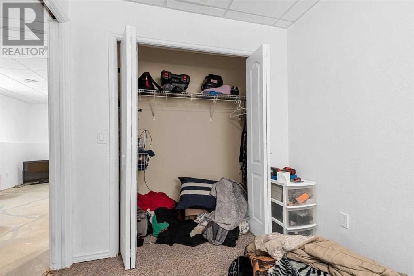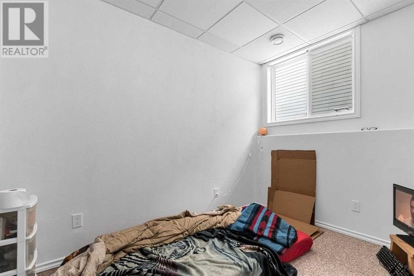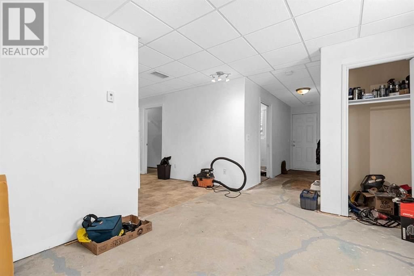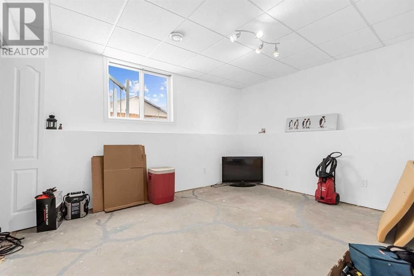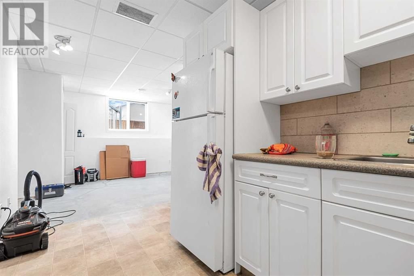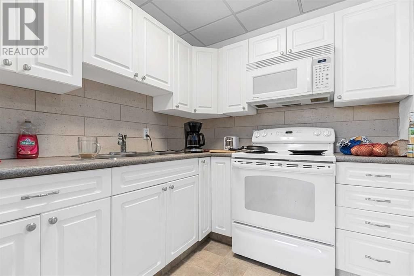316 Wiley Crescent
Red Deer, Alberta T4N7G6
2 beds · 3 baths · 1281 sqft
Welcome to 316 Wiley Crescent, a beautiful family home nestled in the highly desirable community of Westlake. This open-concept, modified bi-level boasts soaring vaulted ceilings, creating a spacious and airy atmosphere throughout.Ascending to the upper level, you'll find the primary suite, complete with a 4-piece ensuite and a generous walk-in closet. Additionally, the main floor features a second large bedroom and another 4-piece bathroom, providing ample space for family or guests.The heart of the home lies in the large living room, featuring a cozy fireplace with a fan for optimal comfort. The kitchen is large with lots of cabinets and a convenient walk-in corner pantry. Step through the patio doors onto the expansive rear deck, perfect for outdoor entertaining.Outside, the property is fully fenced and landscaped, providing privacy and a safe haven for children or pets to roam. The basement offers one bedroom and a nice large living room space along with kitchen and bathroom.Located just minutes from downtown and the QE2 highway, as well as in close proximity to Red Deer Polytecnic, Heritage Ranch, and the Red Deer Trail system, this home offers the perfect blend of urban convenience and suburban living. (id:39198)
Facts & Features
Year built 2006
Floor size 1281 sqft
Bedrooms 2
Bathrooms 3
Parking 4
NeighbourhoodWestlake
Land size 4800 sqft|4,051 - 7,250 sqft
Heating type Forced air
Basement typeFull (Finished)
Parking Type Attached Garage
Time on REALTOR.ca44 days
This home may not meet the eligibility criteria for Requity Homes. For more details on qualified homes, read this blog.
Home price
$400,000
Start with 2% down and save toward 5% in 3 years*
$3,639 / month
Rent $3,218
Savings $421
Initial deposit 2%
Savings target Fixed at 5%
Start with 5% down and save toward 10% in 3 years*
$3,850 / month
Rent $3,119
Savings $731
Initial deposit 5%
Savings target Fixed at 10%

