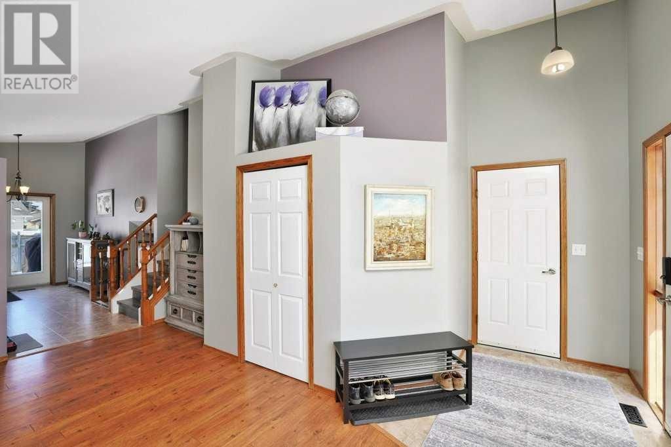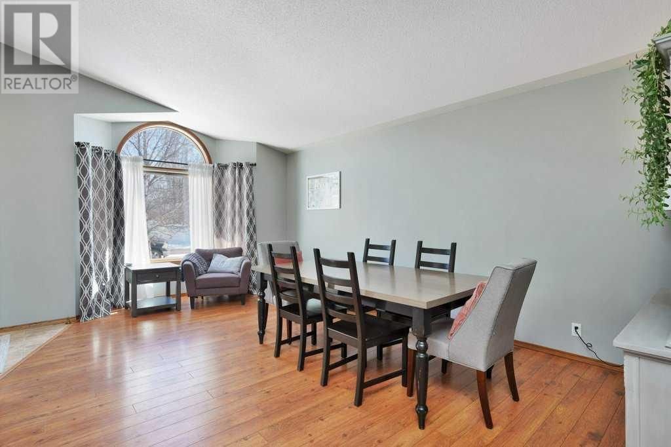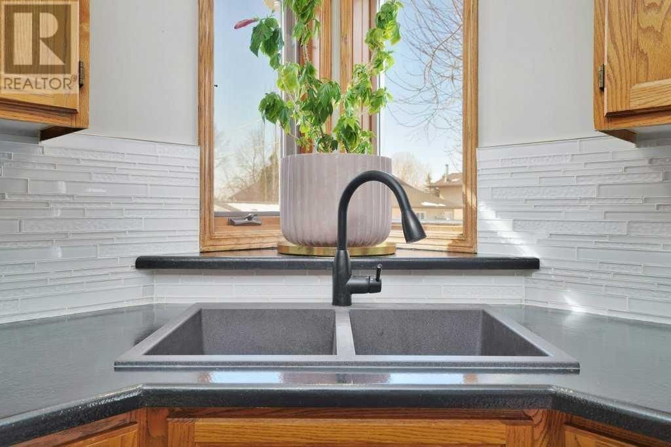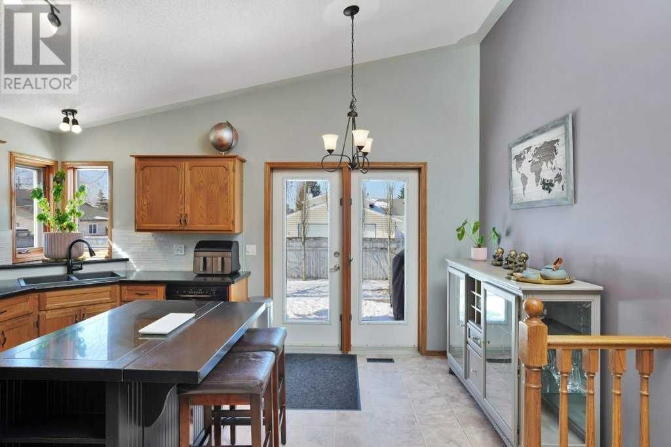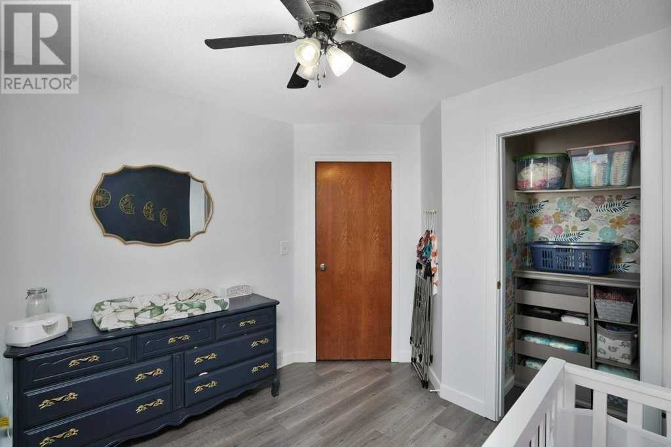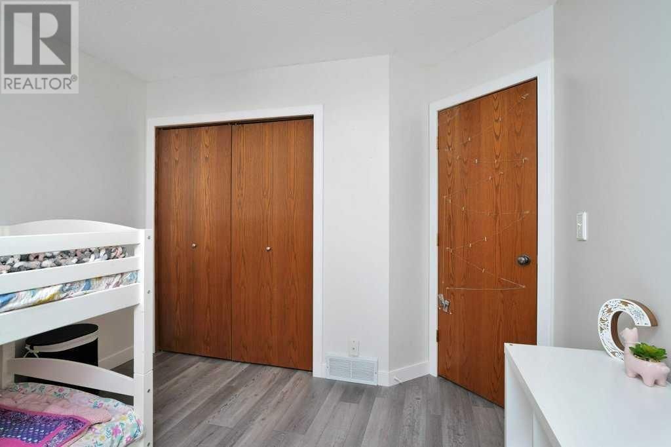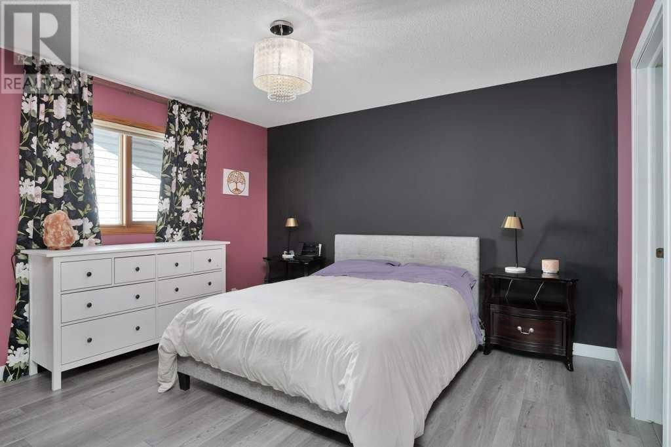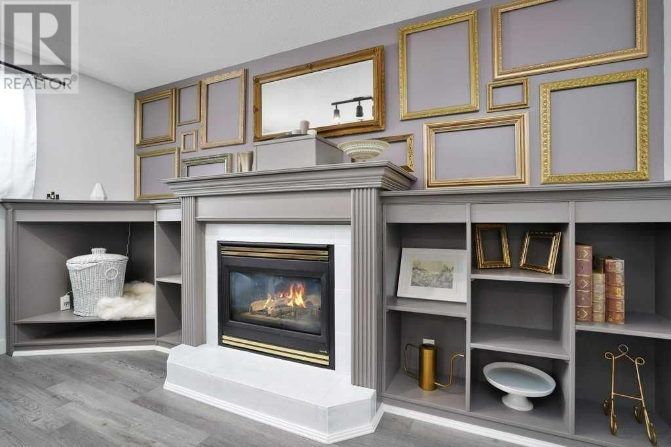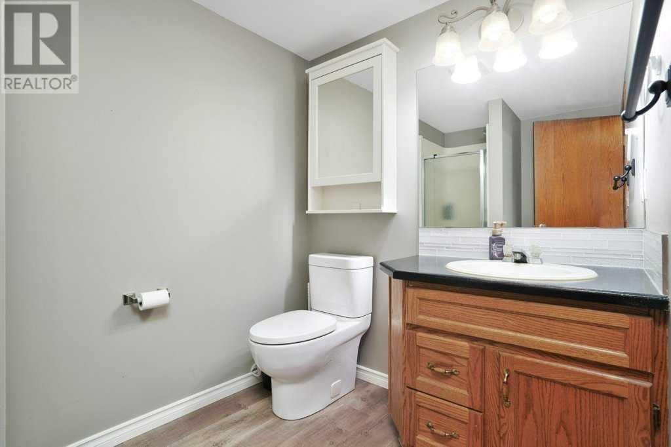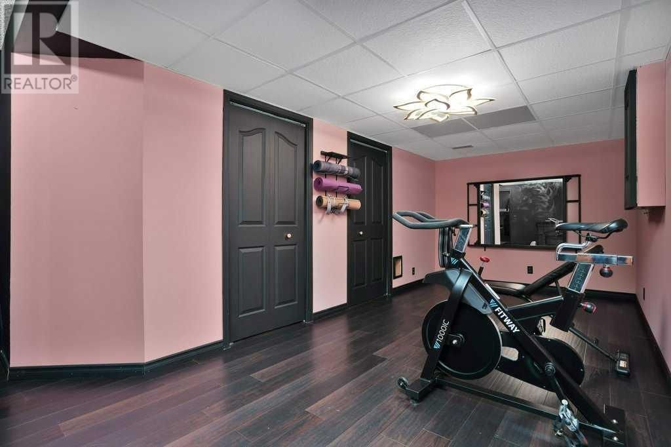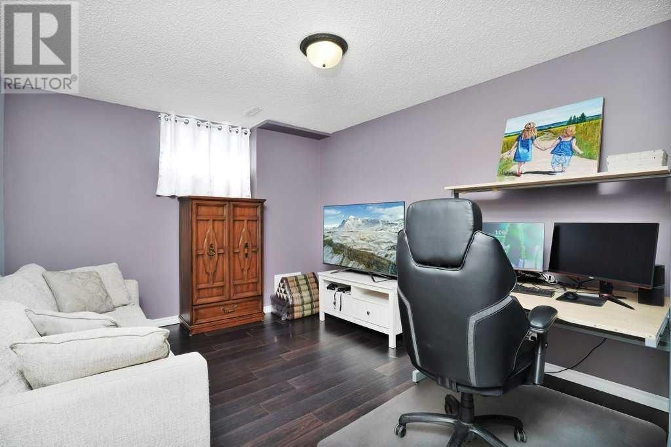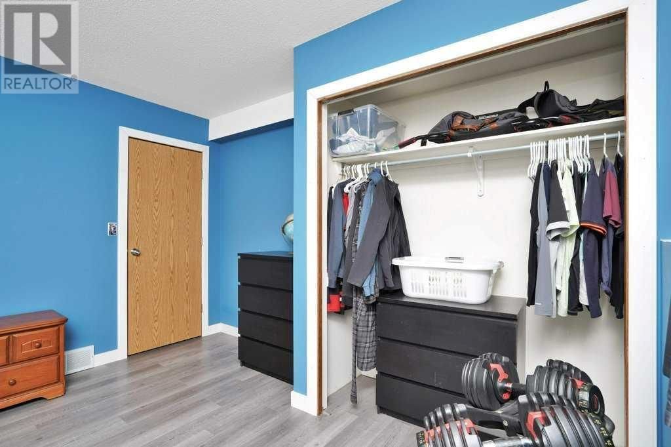146 Robinson Crescent
Red Deer, Alberta T4P3P1
5 beds · 3 baths · 1251 sqft
Family friendly home steps away from large park/green space. This spacious split level home offers loads of living space on multiple levels. Vaulted ceilings in the living room and dining area greet you as you enter this home. Easy to maintain laminate flooring throughout this area. The eat in kitchen features oak cabinetry and a corner pantry with access to the west facing deck. The upper level features 3 bedrooms including a master with large closet and 3 piece ensuite. Master bedroom is painted in today’s modern trend. A 4 piece bath completes this level. Recent renovations to upper bathrooms. Down a few steps from main to the 3rd level is a cozy family room with gas fireplace for those family movie nights. Also on this level are the 4th bedroom, 3 piece bath and laundry. The 4th level has a work out room and another bedroom. Bedroom window does not meet egress. There is a section on the south side of back yard that is leased from city as a utility rightaway. (id:39198)
Facts & Features
Year built 1992
Floor size 1251 sqft
Bedrooms 5
Bathrooms 3
Parking 2
NeighbourhoodRosedale Meadows
Land size 5356 sqft|4,051 - 7,250 sqft
Heating type Other, Forced air
Basement typeFull (Finished)
Parking Type Attached Garage
Time on REALTOR.ca25 days
This home may not meet the eligibility criteria for Requity Homes. For more details on qualified homes, read this blog.
Home price
$414,900
Start with 2% down and save toward 5% in 3 years*
$3,774 / month
Rent $3,338
Savings $437
Initial deposit 2%
Savings target Fixed at 5%
Start with 5% down and save toward 10% in 3 years*
$3,993 / month
Rent $3,235
Savings $758
Initial deposit 5%
Savings target Fixed at 10%



