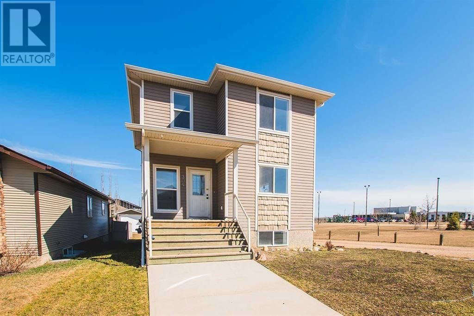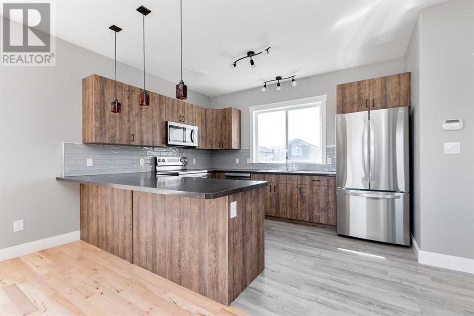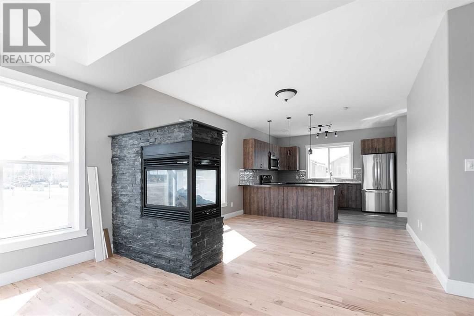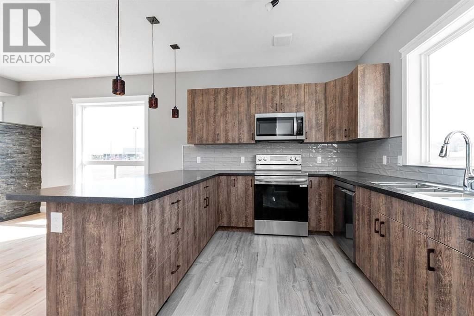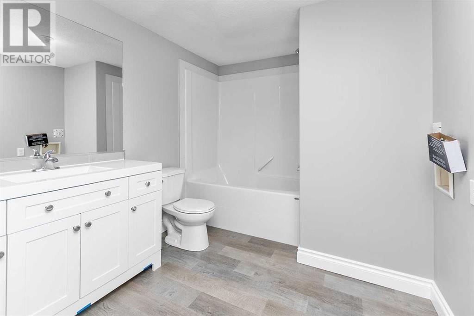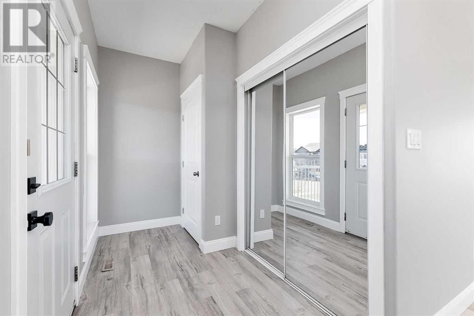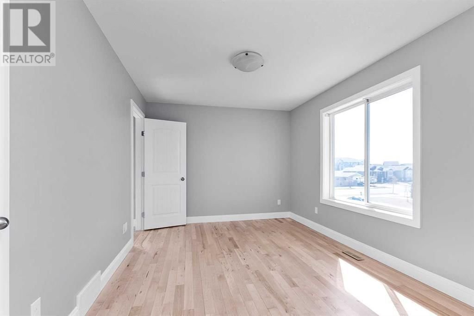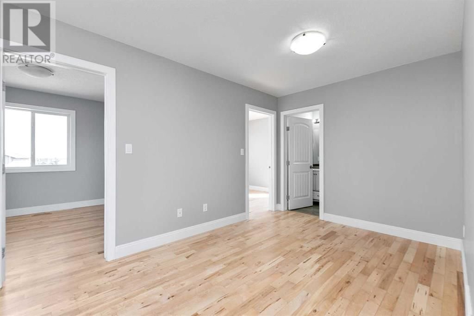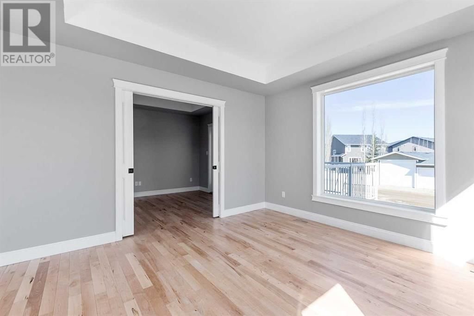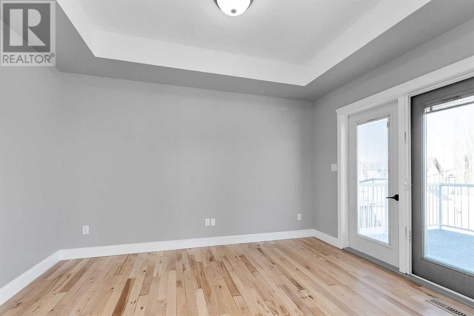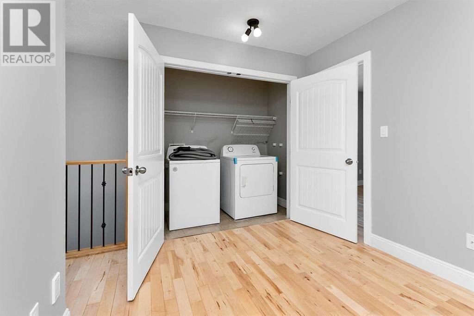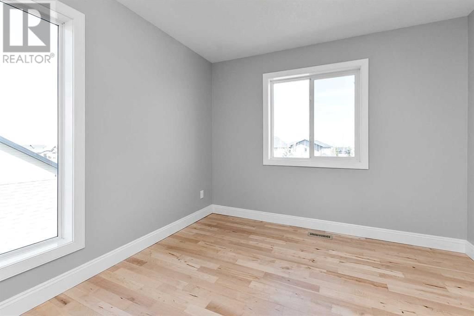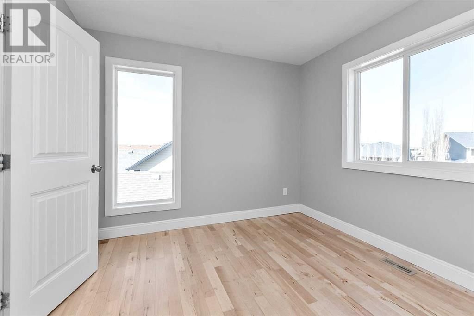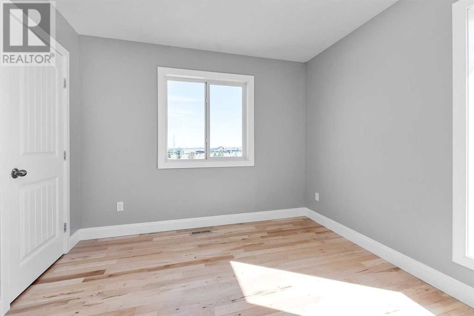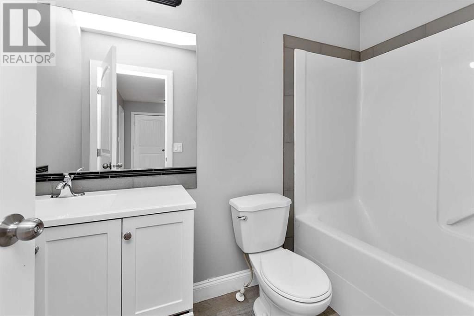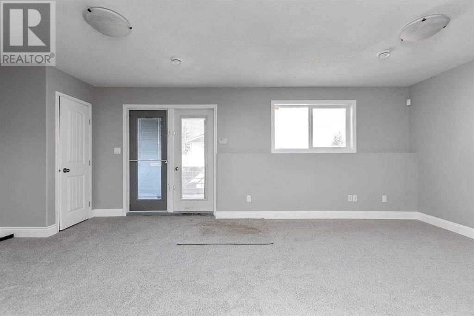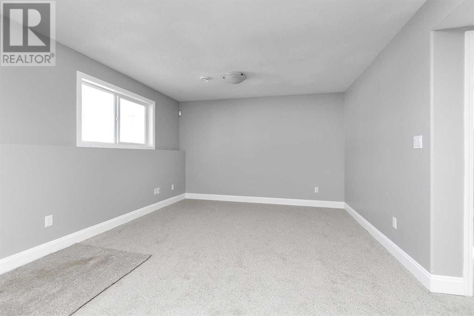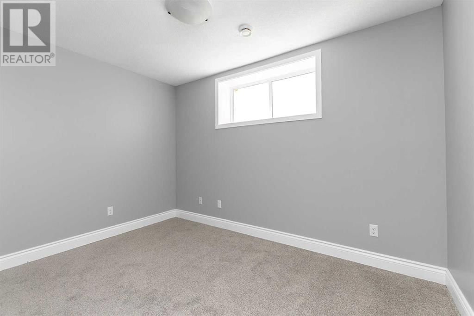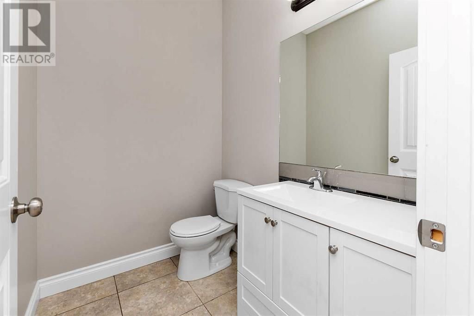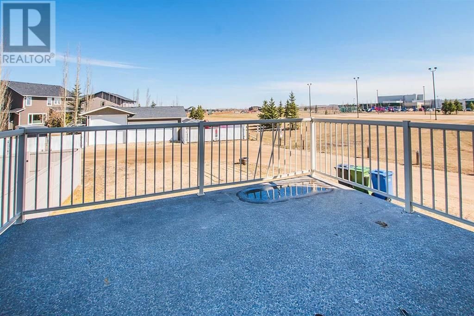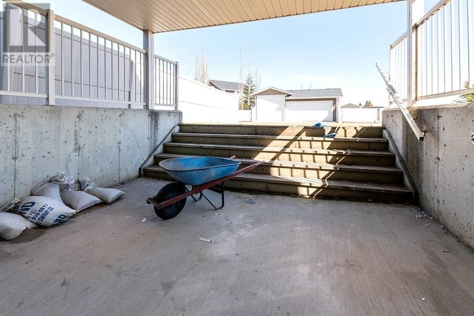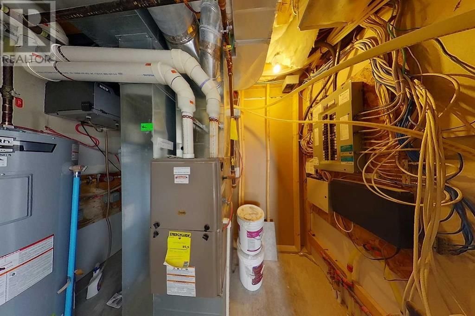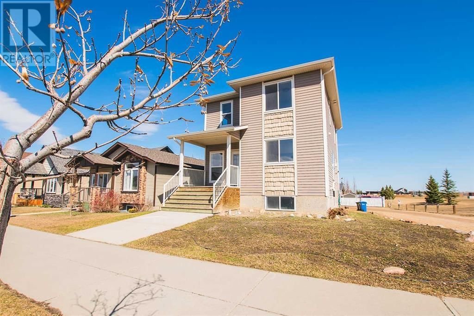304 Timothy Drive
Red Deer, Alberta T4P0K8
3 beds · 4 baths · 1662 sqft
A renovated two storey with a walk-out basement. The curb appeal is accented by the covered front porch. The front entryway has vinyl plank and leads to the open style floor plan. Brand new kitchen cabinets are accented by full tile subway backsplash, pot/pan drawers, new appliances, and an eating bar with pendant lights above. The eating area has maple hardwood & a large window looking out to the park. There is a 3 sided gas fireplace with stacked stone surround that warms the living room. The french doors lead into the den that has a patio door out to the back duradeck. Follow the maple hardwood stairs with wrought iron railings to the upper floors that boasts 3 bedrooms (all with maple hardwood), 2 bathrooms, a small bonus room & upstairs laundry. Both bathrooms have new vanities. Follow the new carpet downstairs to the fully finished walkout basement that is warmed by underfloor heat & features a family room (with rough in for a wetbar), 2 more bedrooms, & 4 piece bathroom (with a new vanity & laundry hookups). Renovations include: most flooring, paint, bathroom vanities, front door & kitchen cabinets. A great location next to the park, ODR & Ecole Barrie Wilson. (id:39198)
Facts & Features
Year built 2010
Floor size 1662 sqft
Bedrooms 3
Bathrooms 4
Parking 2
NeighbourhoodTimberlands
Land size 4059 sqft|4,051 - 7,250 sqft
Heating type Forced air, In Floor Heating
Basement typeFull (Finished)
Parking Type Parking Pad
Time on REALTOR.ca5 days
This home may not meet the eligibility criteria for Requity Homes. For more details on qualified homes, read this blog.
Home price
$434,900
Start with 2% down and save toward 5% in 3 years*
$3,956 / month
Rent $3,498
Savings $458
Initial deposit 2%
Savings target Fixed at 5%
Start with 5% down and save toward 10% in 3 years*
$4,186 / month
Rent $3,391
Savings $794
Initial deposit 5%
Savings target Fixed at 10%

