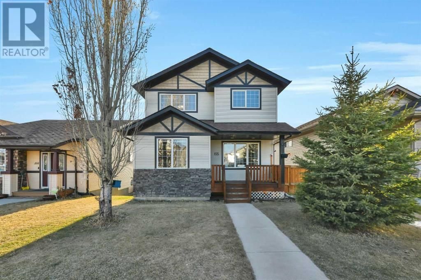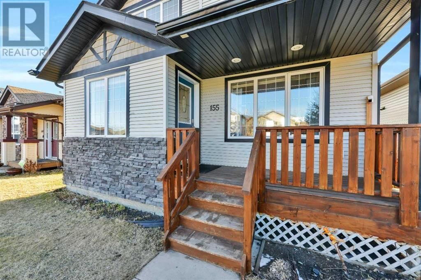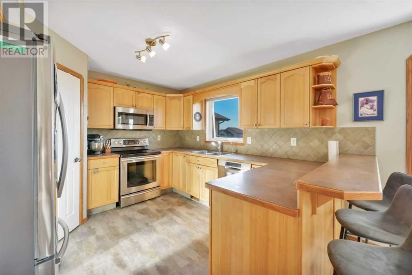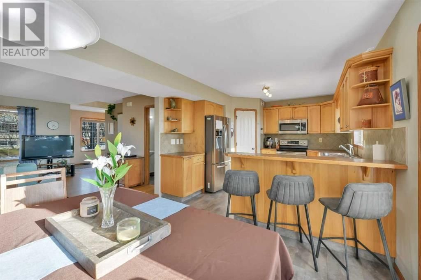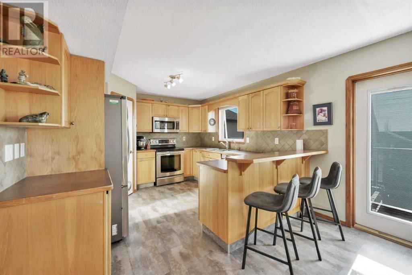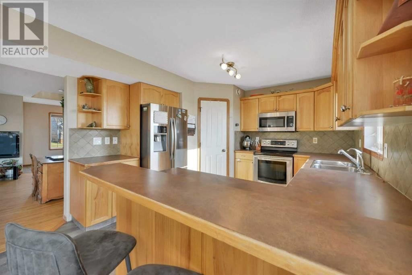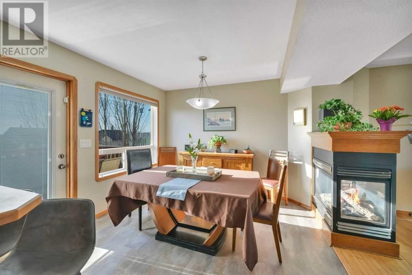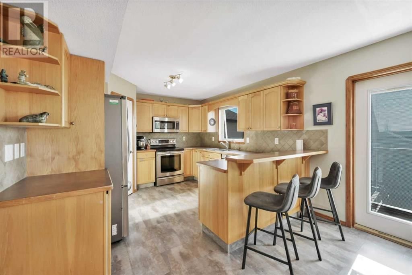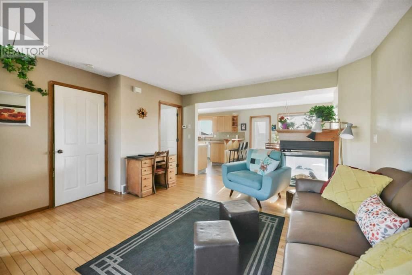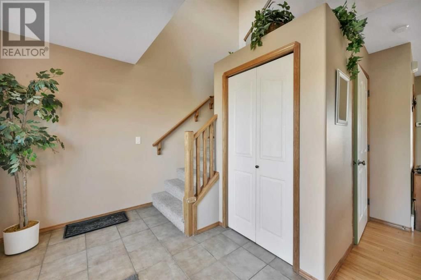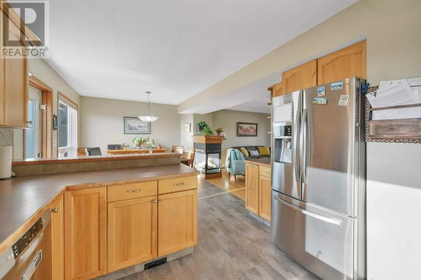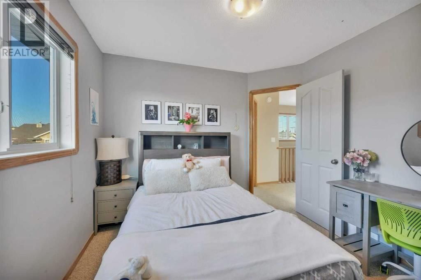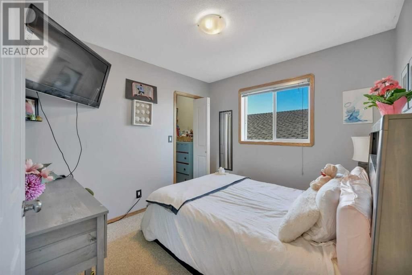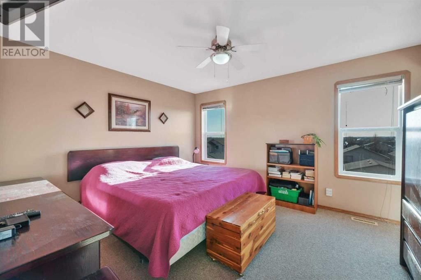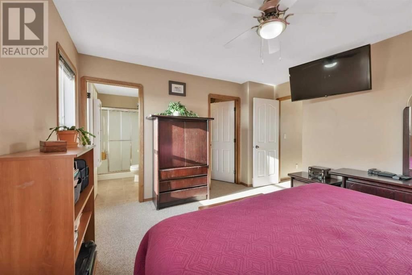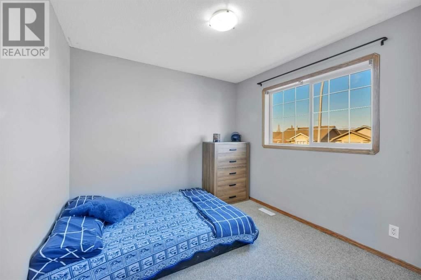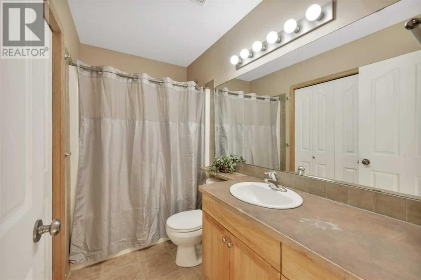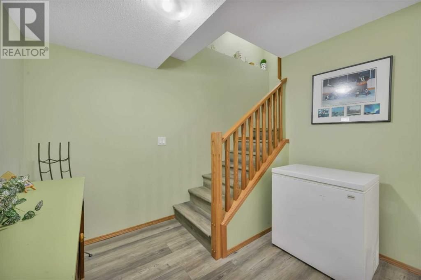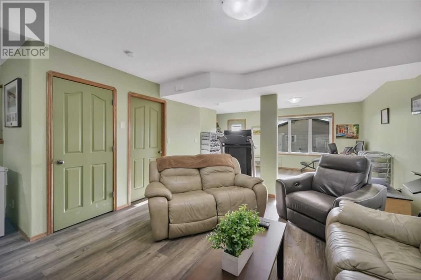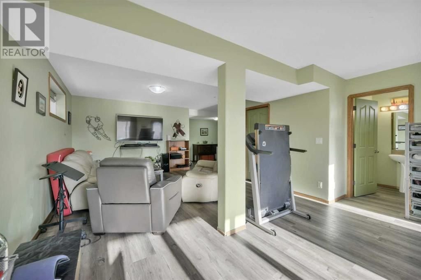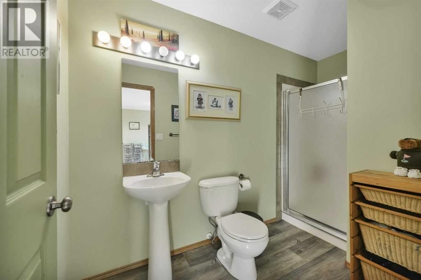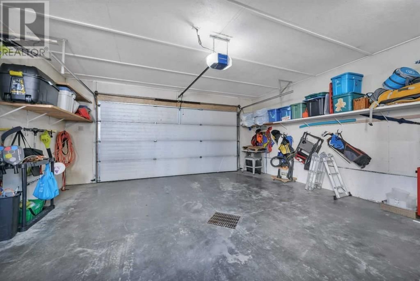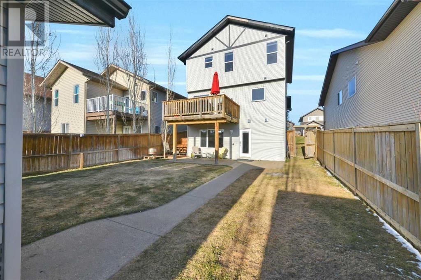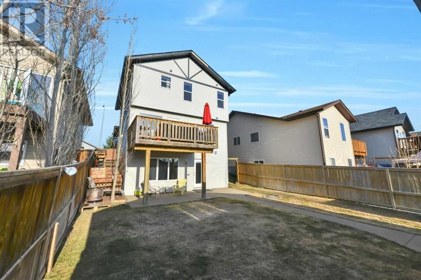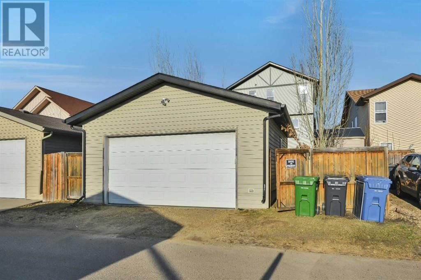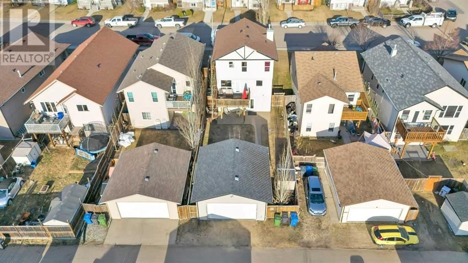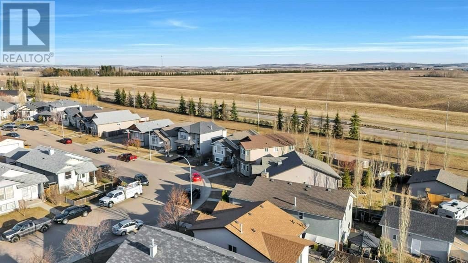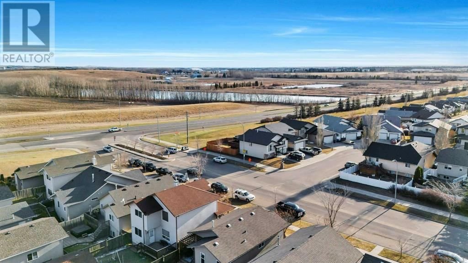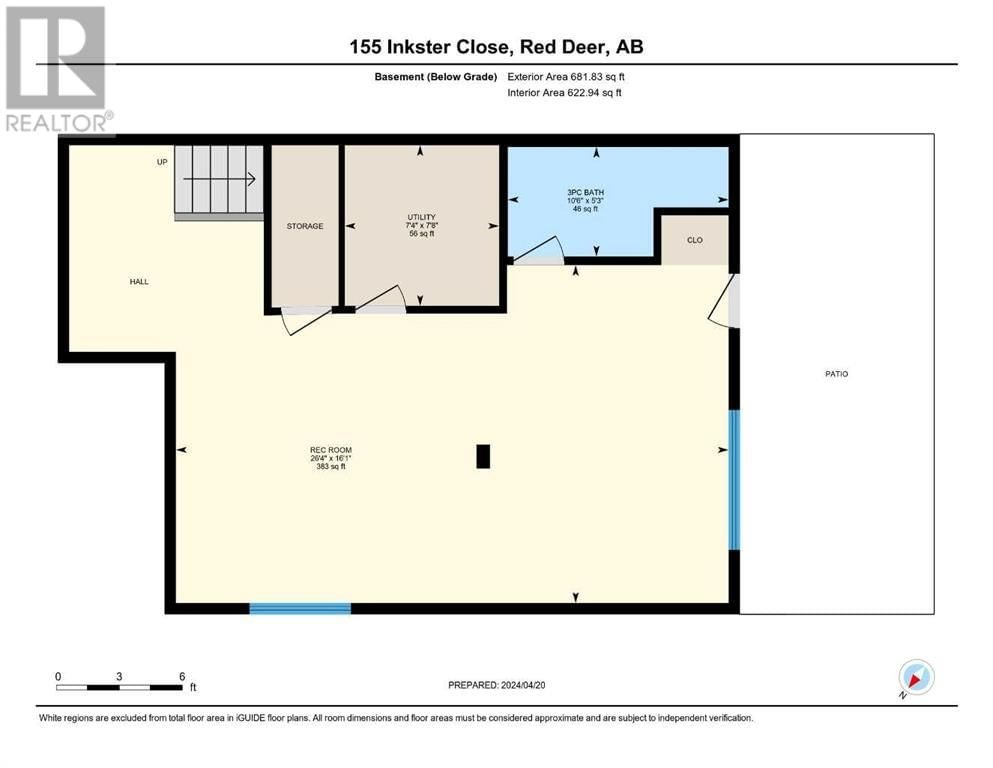155 Inkster Close
Red Deer, Alberta T4R0A8
3 beds · 4 baths · 1419 sqft
Excellent family home with lots of natural sunlight. This 2 Storey Walk-out gives you the opportunity for minor upgrading to have a terrific home in a desirable family neighbourhood. Front deck greets you as you enter into the Large bright entrance. Kitchen has lots of counter space, a breakfast bar, a Pantry and looks down onto the back yard. Dining room has a door out to the private deck, making BBQ'ing easy. Between the Dinette and Livingroom is a free standing gas fireplace. Livingroom has Hardwood flooring. 2 Pc bath on the main Floor has a laundry closet. Upstairs are 3 bedrooms. The Primary has a large Walk-in closet and a 3-pc ensuite. Second bedroom also has a walk-in closet. Professionally finished basement walks right out to a ground level patio, shaded by the deck above. Lots of living space with a massive Familyroom and big windows. Upgraded laminate flooring. Basement also features a 3-pc bath. This home has underfloor heating, a west facing backyard, underground sprinklers and is close to the new Don Campbell elementary school and neighborhood parks. (id:39198)
Facts & Features
Year built 2006
Floor size 1419 sqft
Bedrooms 3
Bathrooms 4
Parking 2
NeighbourhoodIronstone
Land size 4320 sqft|4,051 - 7,250 sqft
Heating type Forced air, In Floor Heating
Basement typeFull (Finished)
Parking Type Detached Garage
Time on REALTOR.ca1 day
This home may not meet the eligibility criteria for Requity Homes. For more details on qualified homes, read this blog.
Home price
$459,900
Start with 2% down and save toward 5% in 3 years*
$4,183 / month
Rent $3,700
Savings $484
Initial deposit 2%
Savings target Fixed at 5%
Start with 5% down and save toward 10% in 3 years*
$4,426 / month
Rent $3,586
Savings $840
Initial deposit 5%
Savings target Fixed at 10%

