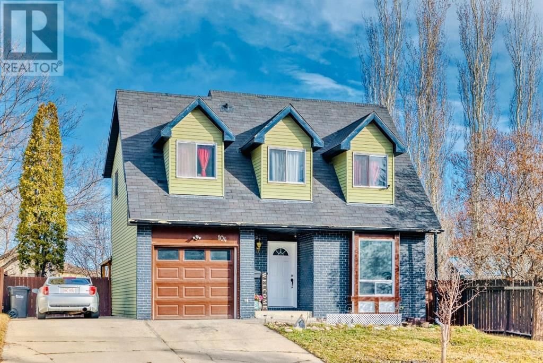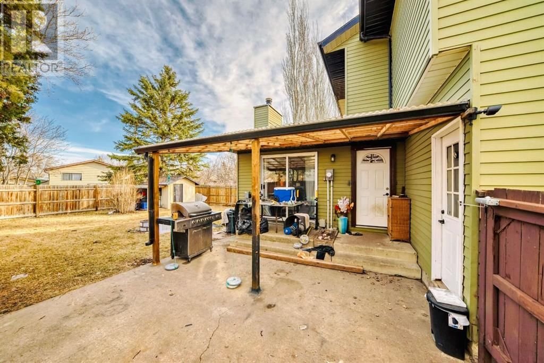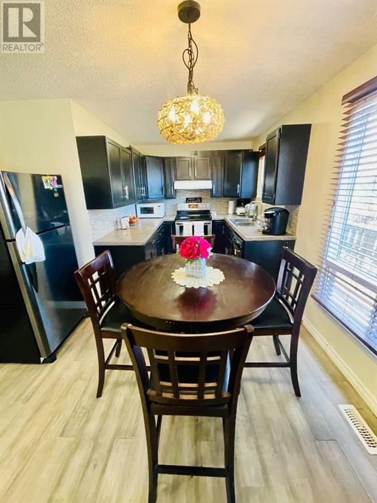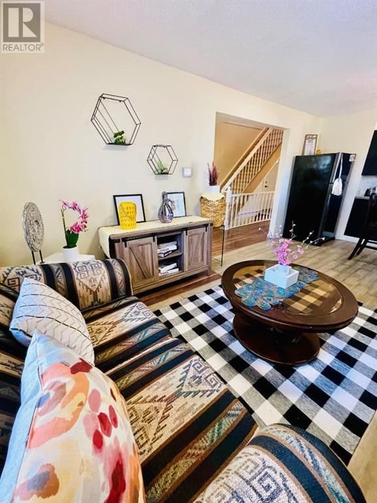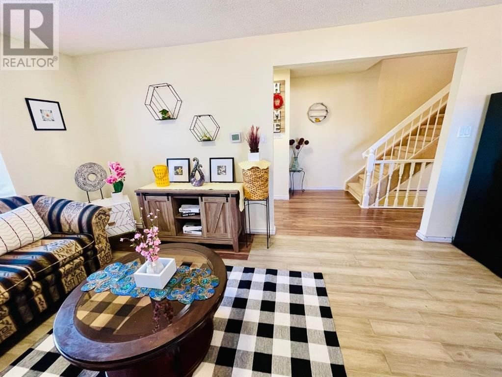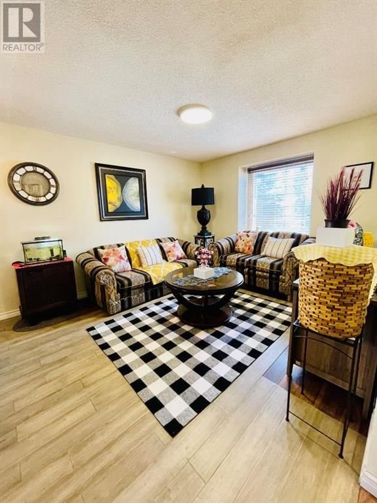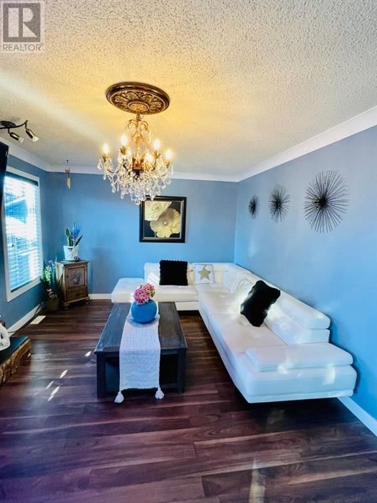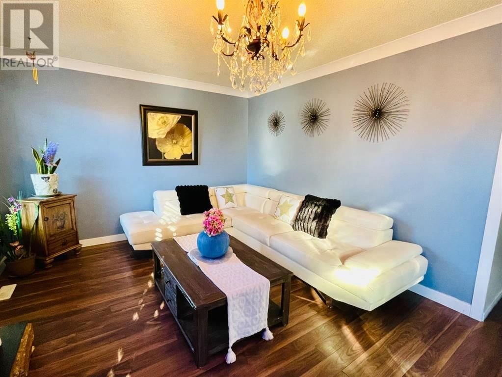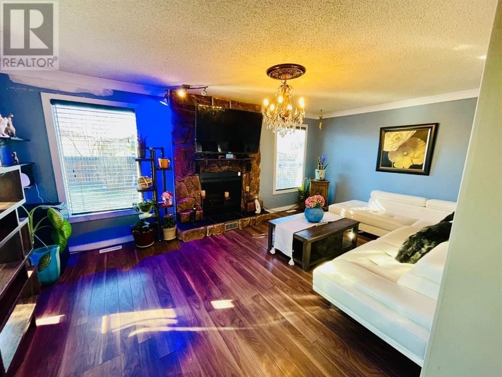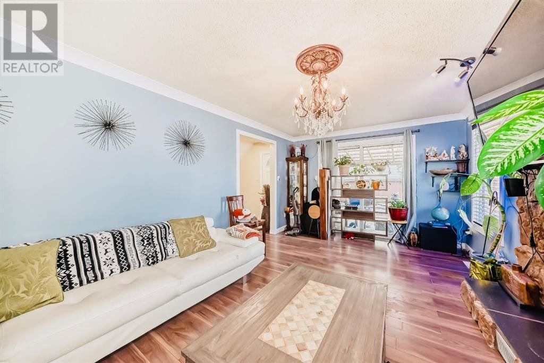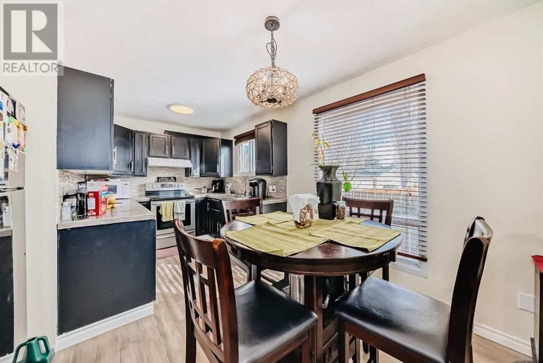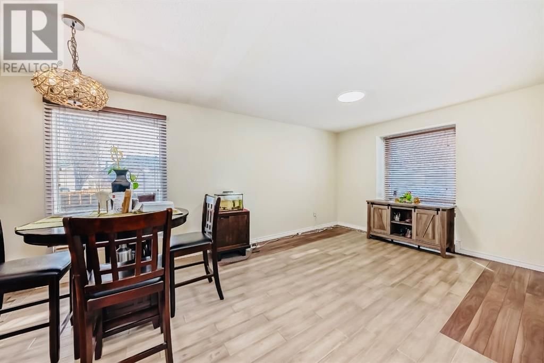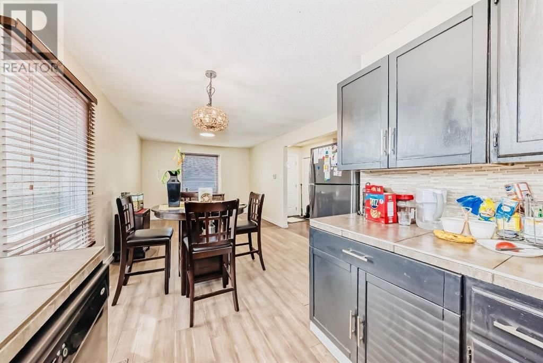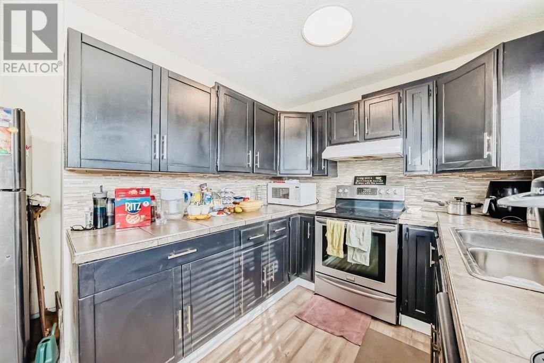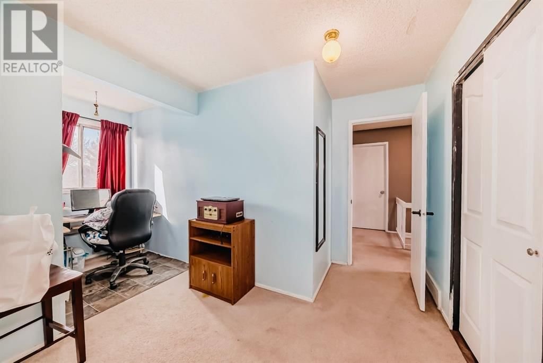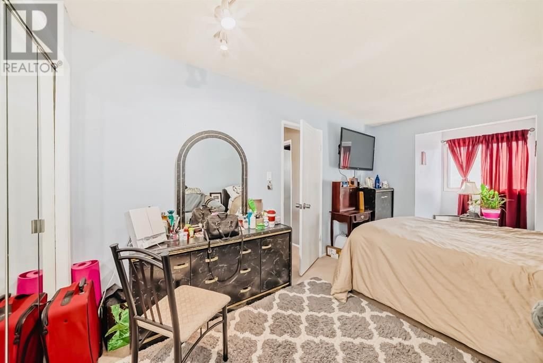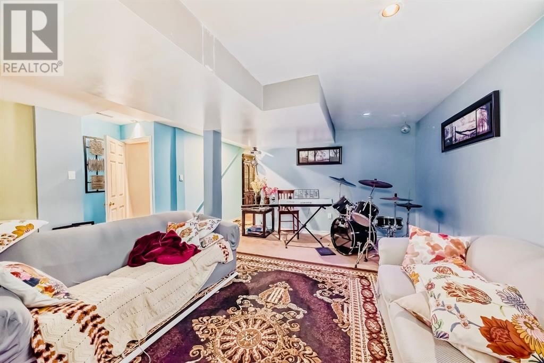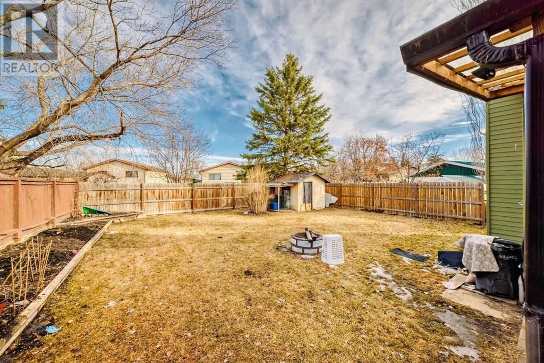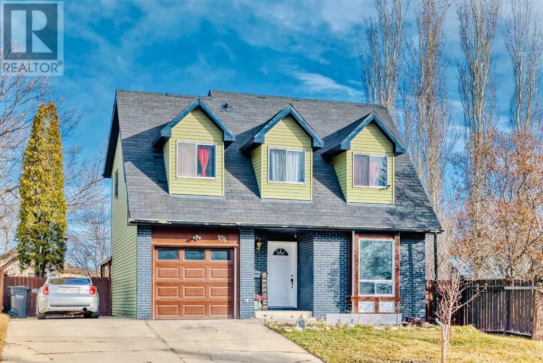104 Greig Drive N
Red Deer, Alberta T4P2N5
3 beds · 2 baths · 1407.8 sqft
Introducing my newest listing in the picturesque Red Deer at Glendale area—a charming traditional single attached garage home. This two-story detached gem boasts 1407.8 square feet above grade, offering ample space with 4 beds and 2 baths. With a fully finished basement spanning 553 sq. ft. below grade, this home is perfect for both relaxation and entertainment. Enjoy modern comforts with updates including a newer furnace, hot water tank, shingles, and windows in the basement. Stay cool during summer months with central air conditioning. Outside, the serene backyard beckons, while an extended driveway provides extra paved parking, ideal for a trailer. Don't miss out on this inviting retreat! (id:39198)
Facts & Features
Year built 1980
Floor size 1407.8 sqft
Bedrooms 3
Bathrooms 2
Parking 1
NeighbourhoodGlendale Park Estates
Land size 4587 sqft|4,051 - 7,250 sqft
Heating type Other, Forced air
Basement typeFull (Finished)
Parking Type Attached Garage
Time on REALTOR.ca3 days
This home may not meet the eligibility criteria for Requity Homes. For more details on qualified homes, read this blog.
Home price
$329,900
Start with 2% down and save toward 5% in 3 years*
$3,001 / month
Rent $2,654
Savings $347
Initial deposit 2%
Savings target Fixed at 5%
Start with 5% down and save toward 10% in 3 years*
$3,175 / month
Rent $2,573
Savings $603
Initial deposit 5%
Savings target Fixed at 10%

