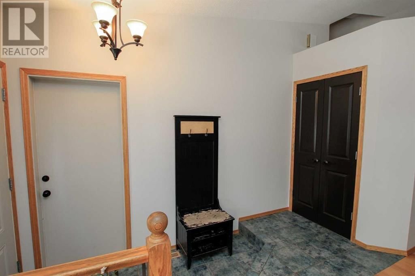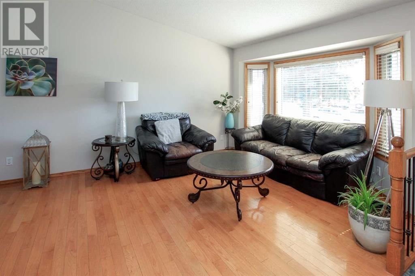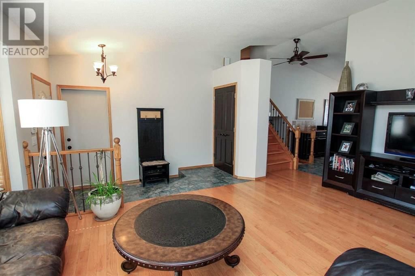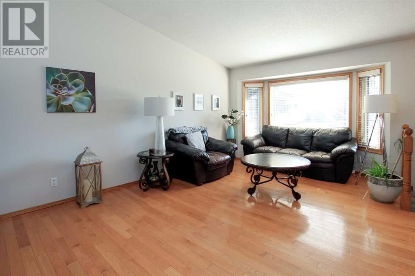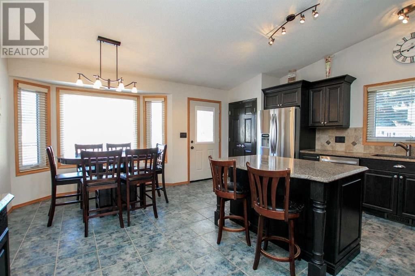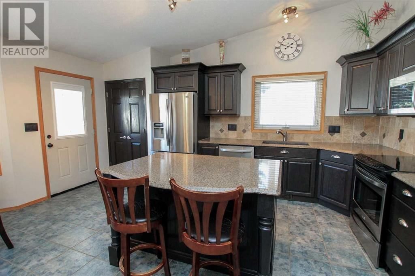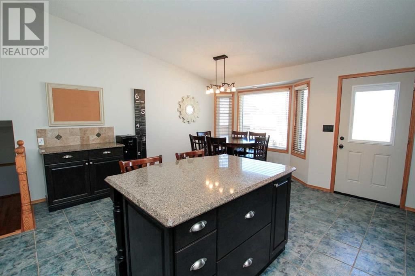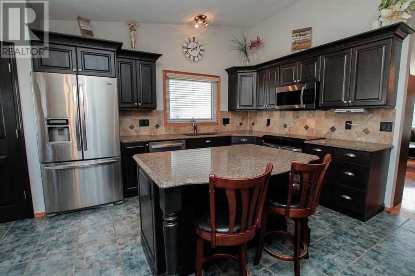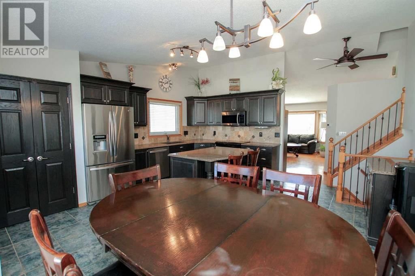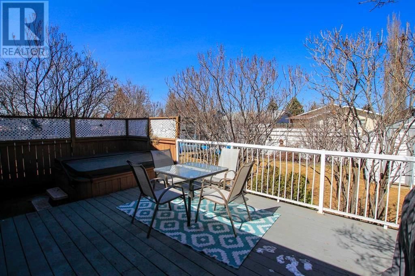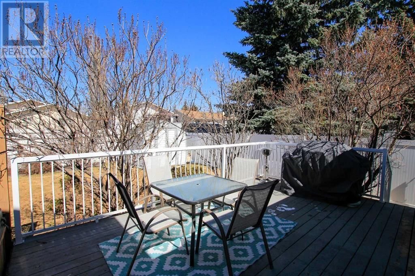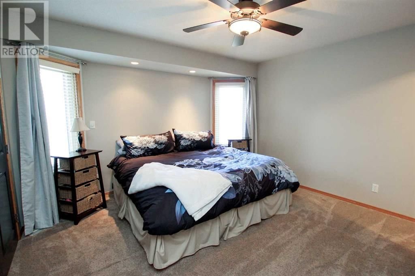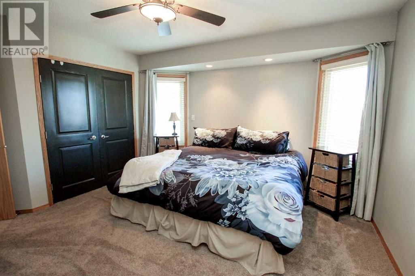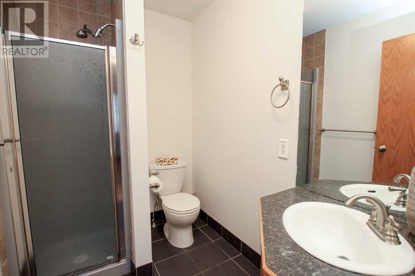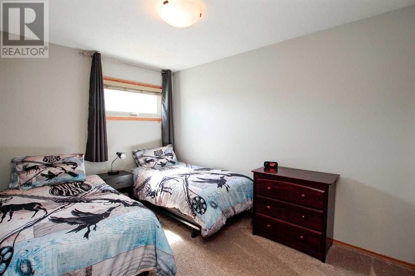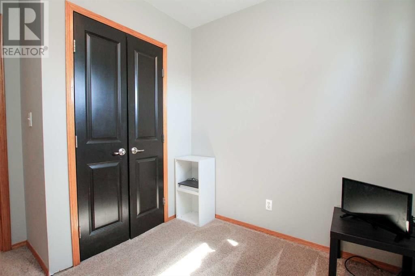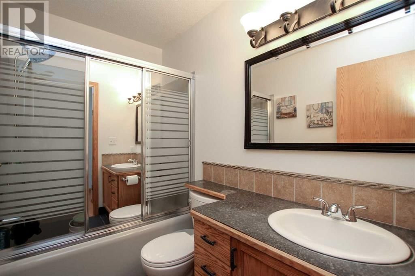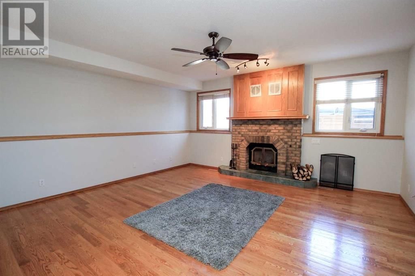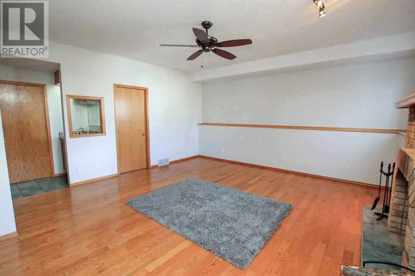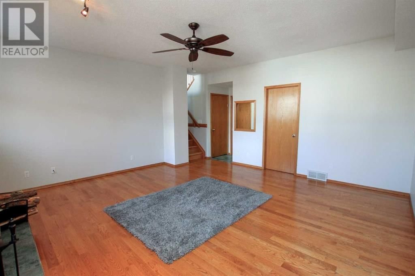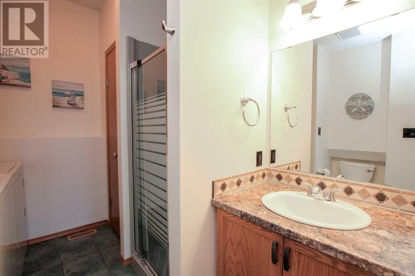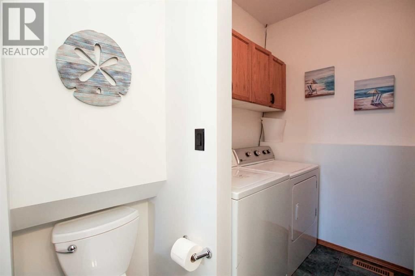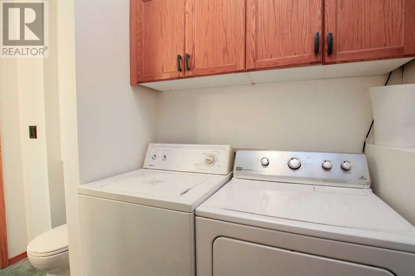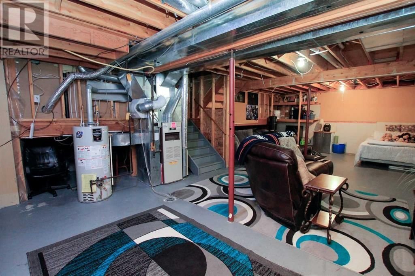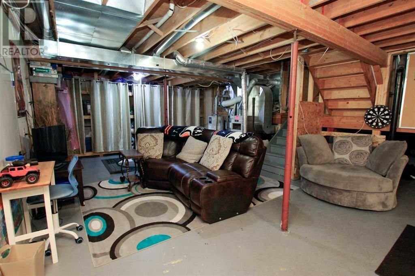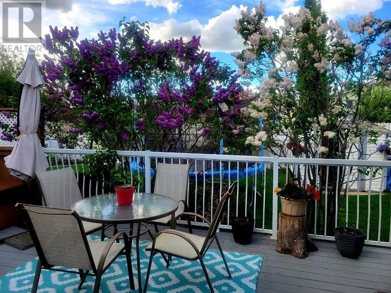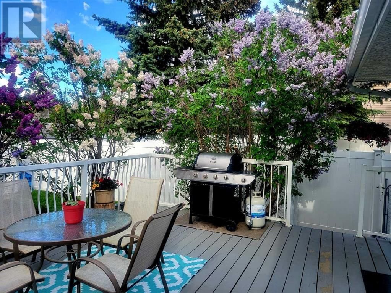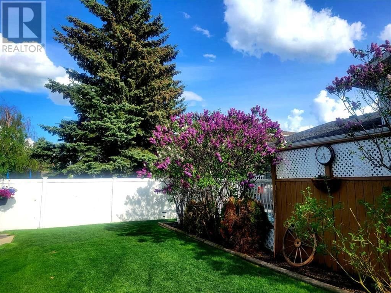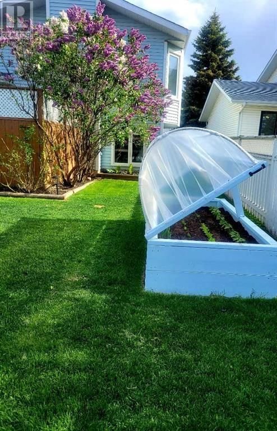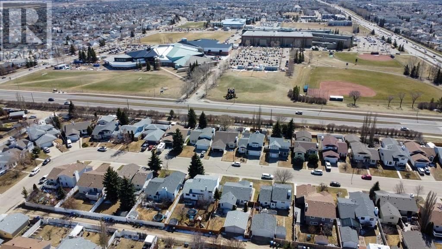169 Dixon Crescent
Red Deer, Alberta T4R2H4
3 beds · 3 baths · 1238 sqft
4 BED, 3 BATH 4-LEVEL SPLIT IN DEER PARK ESTATES ~ HEATED DOUBLE GARAGE ~ BEAUTIFULLY LANDSCAPED BACKYARD WITH A HOT TUB ~ Tile foyer welcomes you to this well cared for home ~ Vaulted ceilings complemented by hardwood flooring offers a feeling of spaciousness ~ The living room is a generous size and features a large south facing bay window that overlooks the front yard and offers tons of natural light ~ The updated kitchen offers an abundance of dark cabinets, full tile backsplash, tons of granite counter space including an island with an eating bar, window above the sink, stainless steel appliances, wall pantry and opens to a dining space where you can easily host a large family gathering ~ Garden door access of the kitchen leads to the large deck and hot tub area with privacy panels ~ The primary bedroom can easily accommodate a king bed plus multiple pieces of large furniture, has a 3 piece ensuite and an over sized closet with built in organizers ~ Two additional bedrooms located on the same level as the primary bedroom share a 4 piece bathroom ~ The lower level offers family room has a a brick faced fireplace with a raised hearth and mantle and features 9ft. ceilings, hardwood flooring and a wet bar ~ 4th bedroom also on the lower level is a generous size, has a large above grade window and is located next to a 3 piece bathroom with laundry ~ The basement offers tons of additional space, endless storage (including a massive crawl space) and awaits your future development ~ The heated double attached garage is insulated and finished with painted drywall ~ Poly B plumbing replaced ~ Large fully fenced backyard is loaded with trees, shrubs and perennials, has a raised garden bed, shed and back alley access ~ Excellent location; close to multiple schools, parks and playgrounds, Collicut centre and multiple shopping plazas with easy access to all other amenities. (id:39198)
Facts & Features
Year built 1989
Floor size 1238 sqft
Bedrooms 3
Bathrooms 3
Parking 4
NeighbourhoodDeer Park Estates
Land size 5726 sqft|4,051 - 7,250 sqft
Heating type Forced air
Basement typeFull (Partially finished)
Parking Type
Time on REALTOR.ca0 days
This home may not meet the eligibility criteria for Requity Homes. For more details on qualified homes, read this blog.
Home price
$459,900
Start with 2% down and save toward 5% in 3 years*
$4,183 / month
Rent $3,700
Savings $484
Initial deposit 2%
Savings target Fixed at 5%
Start with 5% down and save toward 10% in 3 years*
$4,426 / month
Rent $3,586
Savings $840
Initial deposit 5%
Savings target Fixed at 10%




