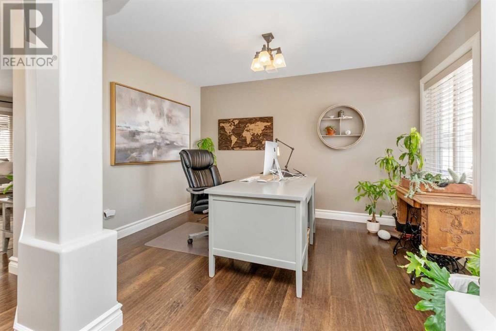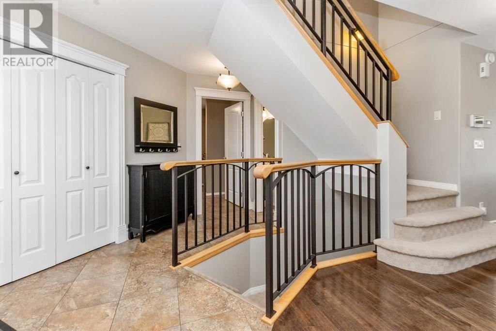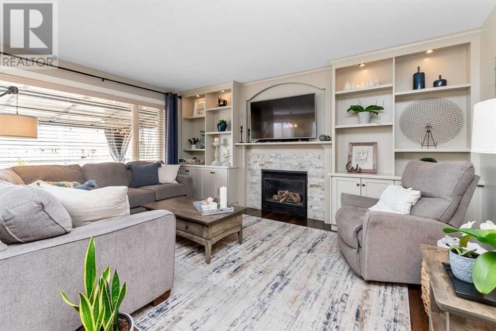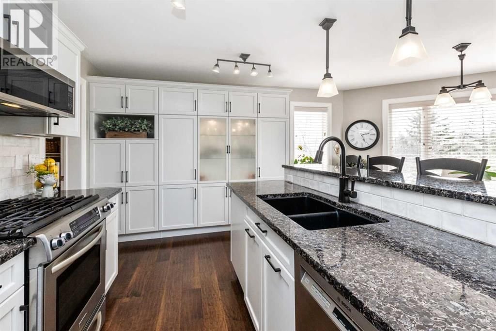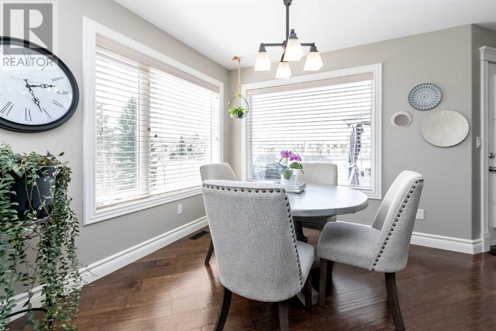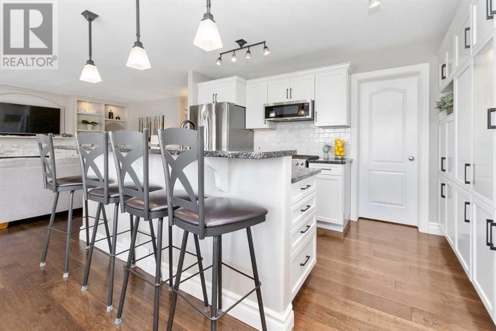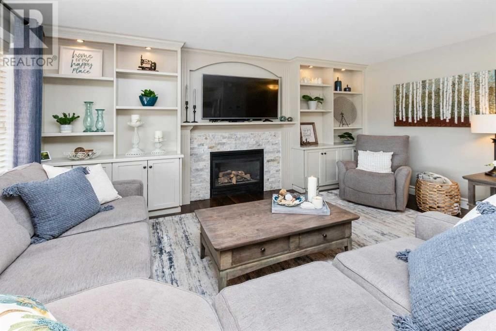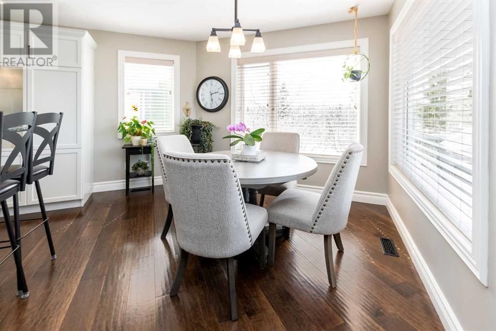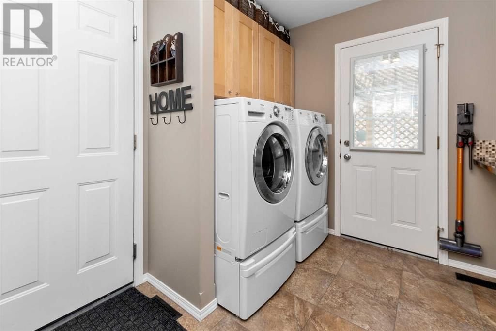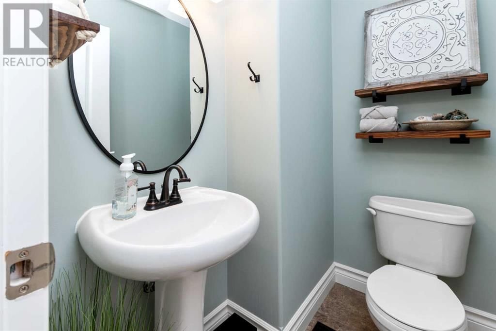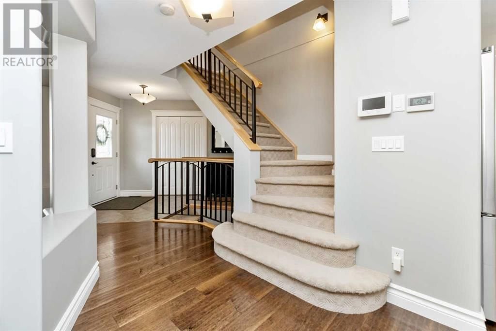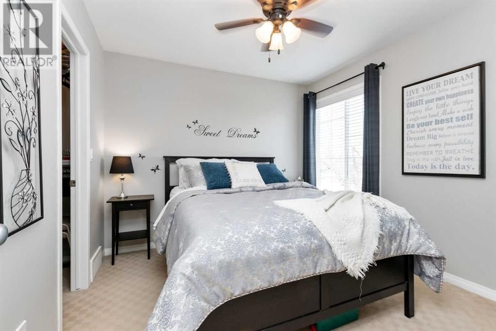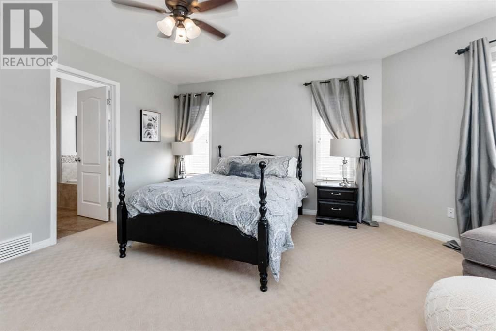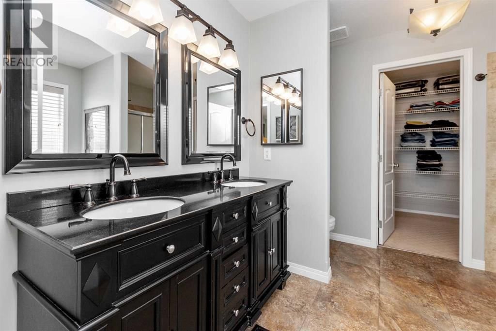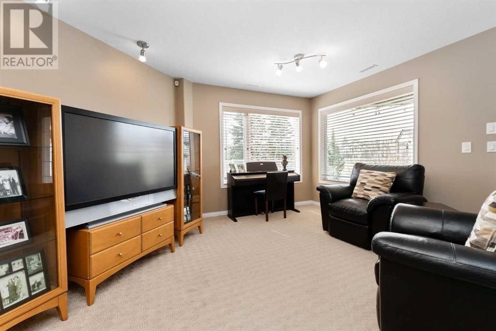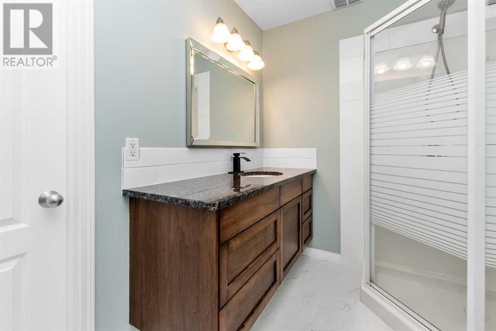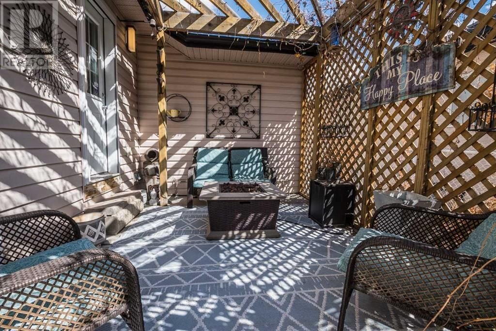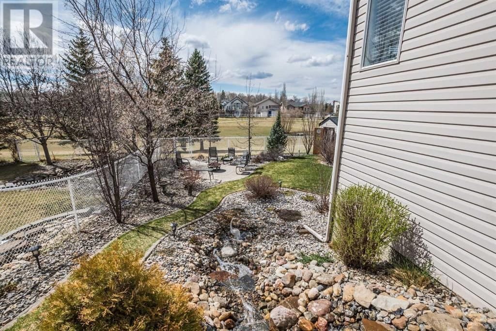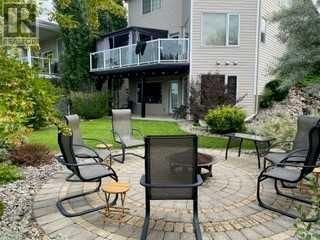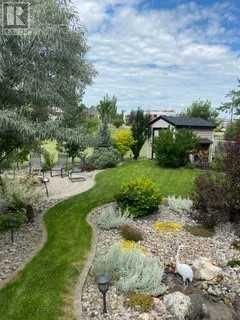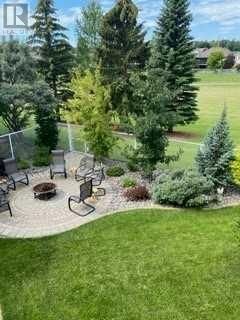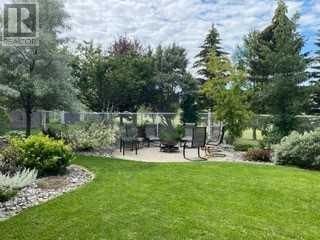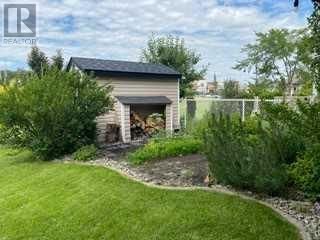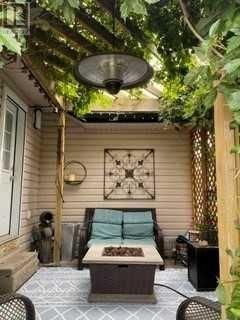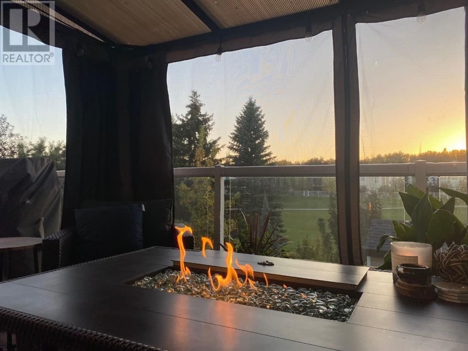53 Leung Close
Red Deer, Alberta T4R2W6
4 beds · 4 baths · 2208 sqft
Welcome to this FULLY DEVELOPED~5 BEDROOM~ 4 BATH EXECUTIVE FAMILY HOME! Yes, you will feel like your stepping into a Magazine feature of Better Homes and Gardens! starting with an east-facing patio perfect for your morning coffees. As you enter, you'll feel the warmth and pride of ownership exuding from every corner. The quality craftsmanship is evident, with built-ins surrounding the fireplace, arched openings to the front office or dining room, engineered hardwood floors, 6-inch baseboards(main level), granite countertops in though out, upgraded stainless steel appliances including a gas stove, a full walk-through pantry leading to the ~TRIPLE CAR GARAGE ~(heated with 220amp-4800watt electric plug in heater) and boot room /laundry room. Upstairs, the large owner's suite boasts a 5-piece ensuite and walk-in closet, while two of the other bedrooms feature walk-in closets the 4th bedroom is extra-large and could be a flex space complete with another 4pc bathroom. The WALKOUT basement floods with natural light and leads to a beautifully landscaped yard with a stunning ROCK WATERFALL feature, mature trees, fruit shrubs, garden space and shed that backs on to a large green space. The lower level offers a family room, 3-piece bathroom, bedroom, and a spacious office, all with underfloor heating. For the hot days relax in the comfort of Air-conditioning (installed 2021). Numerous renovations have kept this home modern and up to date. Enjoy sunsets from the ~ WEST FACING BALCONY~ off the living room or relax in the bonus~ SOUTH PATIO/PERGOLIA~ covered in foliage, perfect for a future hot tub. The location is unbeatable, backing onto a large green space and within walking distance to Red Deer's newest private school (Creekside) , high schools, junior high school and also Notre Dame Plaza . This home truly ticks all the boxes for great value on a real estate worksheet! (id:39198)
Facts & Features
Year built 2000
Floor size 2208 sqft
Bedrooms 4
Bathrooms 4
Parking 5
NeighbourhoodLancaster Meadows
Land size 6210 sqft|4,051 - 7,250 sqft
Heating type Forced air
Basement typeFull (Finished)
Parking Type Attached Garage
Time on REALTOR.ca11 days
This home may not meet the eligibility criteria for Requity Homes. For more details on qualified homes, read this blog.
Home price
$695,000
Start with 2% down and save toward 5% in 3 years*
$6,322 / month
Rent $5,591
Savings $731
Initial deposit 2%
Savings target Fixed at 5%
Start with 5% down and save toward 10% in 3 years*
$6,689 / month
Rent $5,420
Savings $1,270
Initial deposit 5%
Savings target Fixed at 10%


