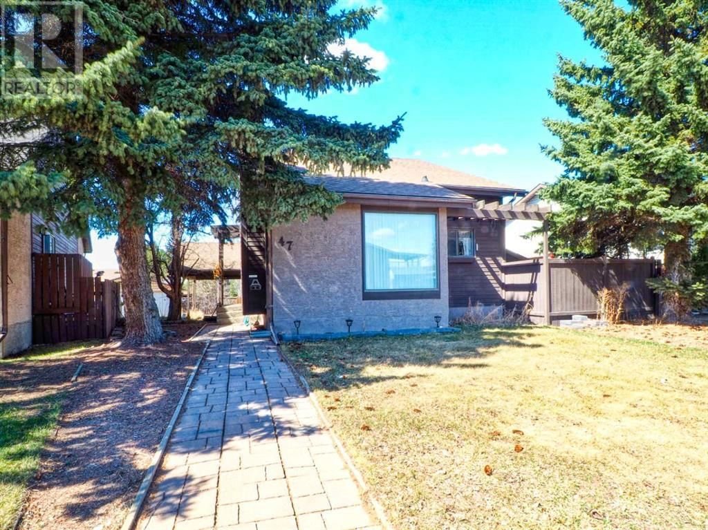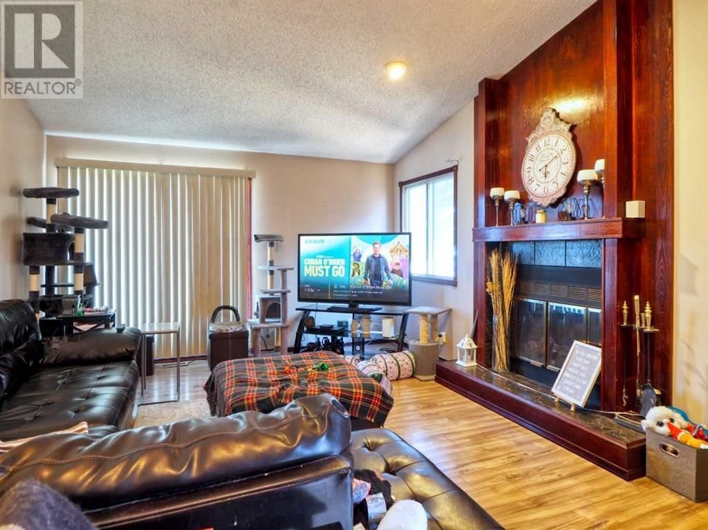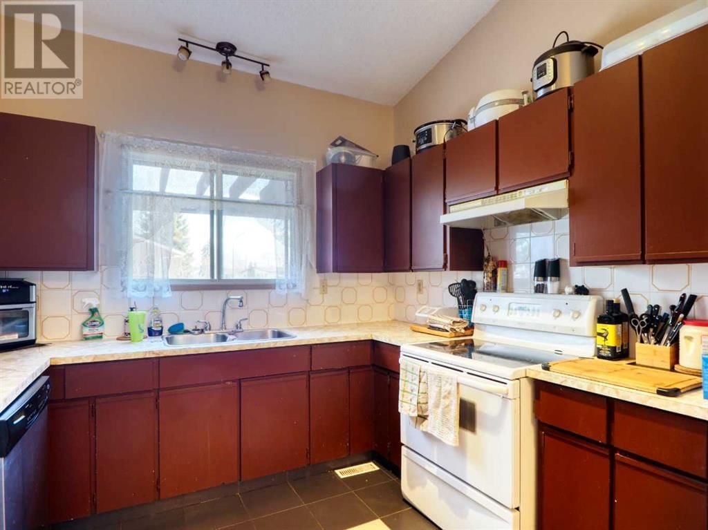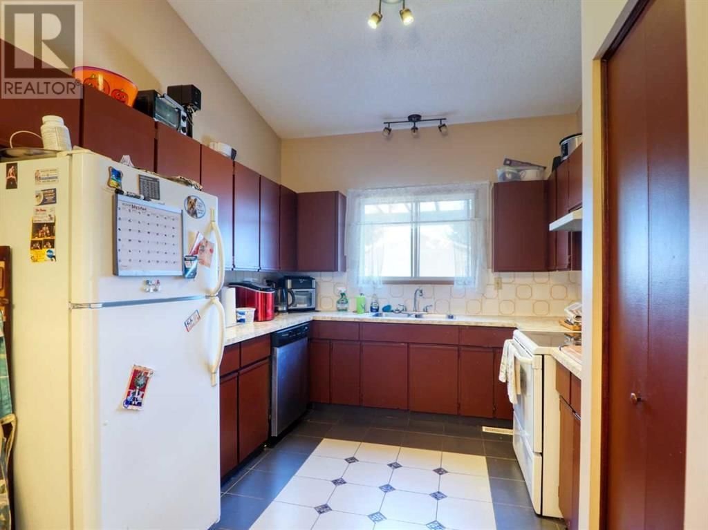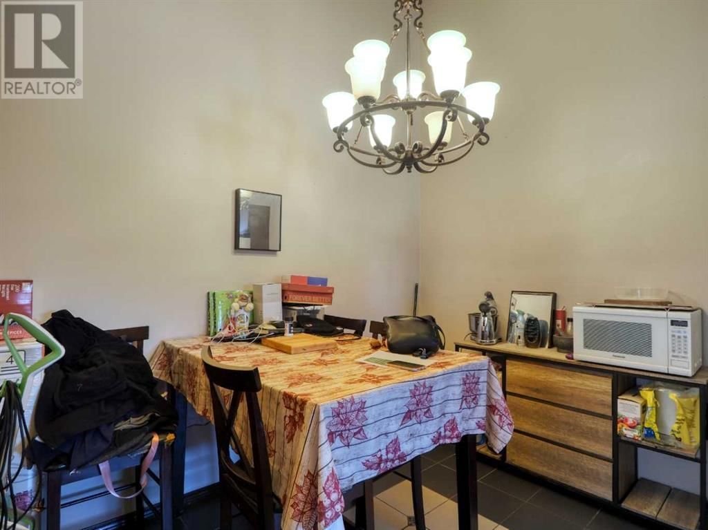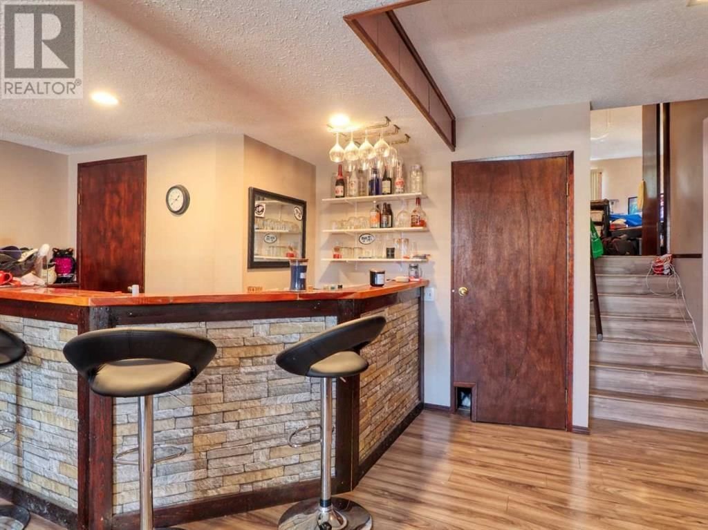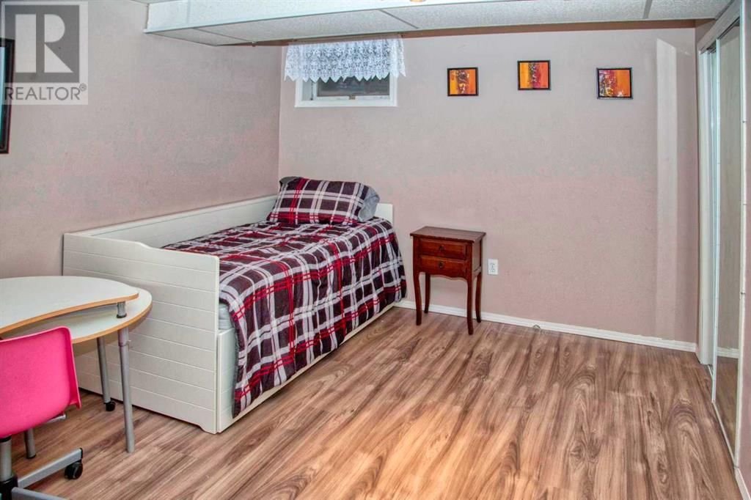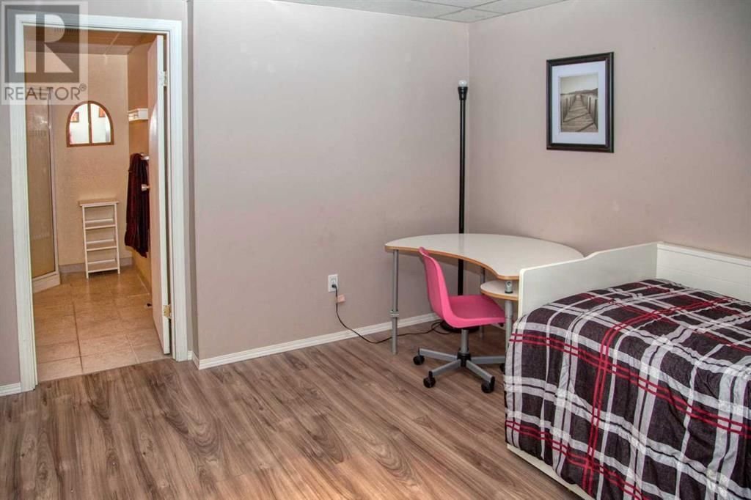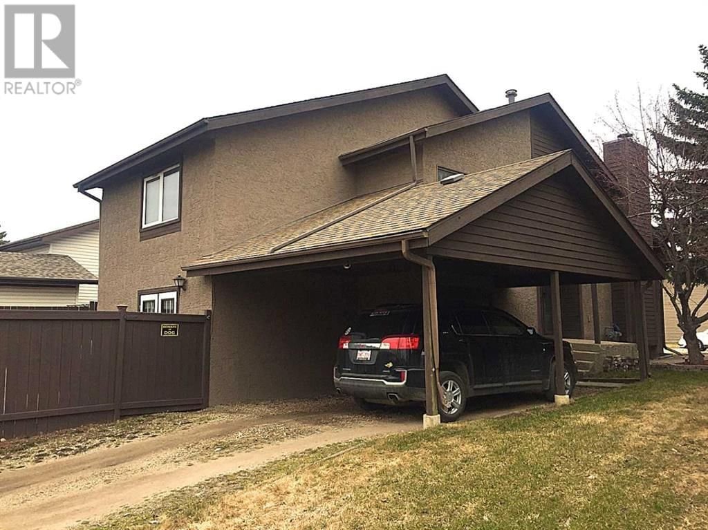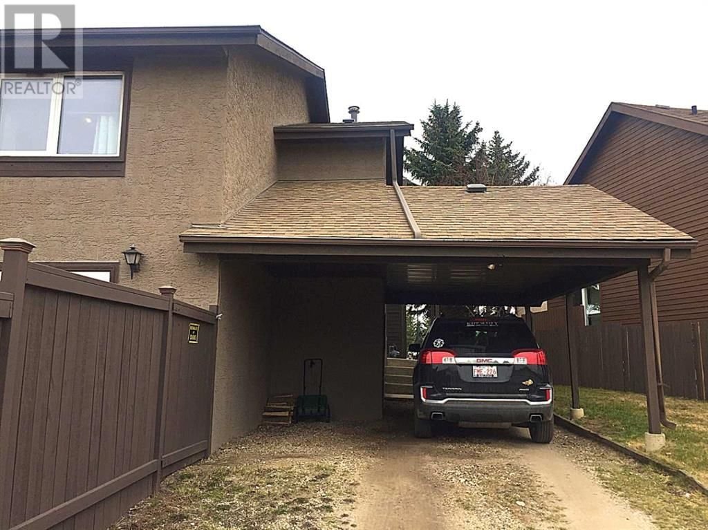47 George Crescent
Red Deer, Alberta T4P2K9
2 beds · 3 baths · 1204 sqft
Step into this cozy 4-level split home boasting a modern design that offers plenty of space for comfortable living. The main floor welcomes you with its airy vaulted ceilings and a floor to ceiling fireplace in the living room, perfect for cozy evenings. Upstairs, you'll find a spacious master bedroom with a walk-in closet and access to the main bathroom. Another bedroom on this level provides extra space for guests or family members.Down a few steps from the main floor living room, a large family room opens up to a private fenced backyard patio, offering a great outdoor retreat. Entertaining is a breeze in the family room with a wet bar and a convenient 2-piece bathroom. The basement features an additional bedroom and ensuite bathroom, ideal for accommodating guests or creating a private retreat. Storage space is plentiful throughout the home, including extra storage under the lower level. With a rear carport and RV parking pad, convenience is key in this affordable family home. Don't miss your chance to make it yours! (id:39198)
Facts & Features
Year built 1981
Floor size 1204 sqft
Bedrooms 2
Bathrooms 3
Parking 3
NeighbourhoodGlendale
Land size 4704 sqft|4,051 - 7,250 sqft
Heating type Forced air
Basement typeFull (Partially finished)
Parking Type
Time on REALTOR.ca18 days
This home may not meet the eligibility criteria for Requity Homes. For more details on qualified homes, read this blog.
Home price
$299,900
Start with 2% down and save toward 5% in 3 years*
$2,765 / month
Rent $2,449
Savings $316
Initial deposit 2%
Savings target Fixed at 5%
Start with 5% down and save toward 10% in 3 years*
$2,922 / month
Rent $2,374
Savings $548
Initial deposit 5%
Savings target Fixed at 10%

