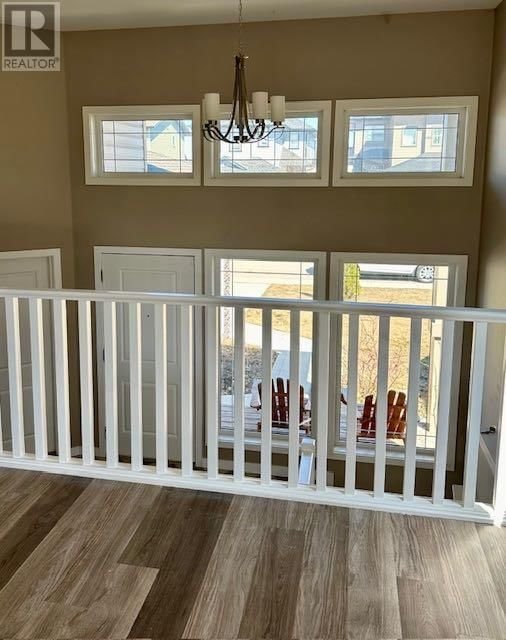61 Tyson Crescent
Red Deer, Alberta T4P0T2
3 beds · 2 baths · 1407.2 sqft
Welcome to 61 Tyson Crescent in the beautiful community of Timber Ridge! This bi-level home is close to schools, shopping, parks, playgrounds and more! The main floor includes a living room, kitchen and dining area. It also has three bedrooms, the primary bedroom has a 4-piece ensuite and there is another 4-piece bathroom on the main level. The unfinished basement has been framed for two 14'0" x 14'0" bedrooms, a bathroom and a large living area. The basement is piped in for in-floor heating and tubed for central vacuum. New luxury vinyl planks have been put in on the main floor, along with new carpeting in the bedrooms and new tiles in the entrance and bathrooms. The house has also recently been painted. This property is a great investment to have added to your rental portfolio or for someone looking to add their own personal touch to their new home! Call your realtor and book a private viewing today! (id:39198)
Facts & Features
Year built 2014
Floor size 1407.2 sqft
Bedrooms 3
Bathrooms 2
Parking 4
NeighbourhoodTimber Ridge
Land size 5142 sqft|4,051 - 7,250 sqft
Heating type Forced air, In Floor Heating
Basement typeFull (Unfinished)
Parking Type
Time on REALTOR.ca18 days
This home may not meet the eligibility criteria for Requity Homes. For more details on qualified homes, read this blog.
Home price
$465,000
Start with 2% down and save toward 5% in 3 years*
$4,230 / month
Rent $3,741
Savings $489
Initial deposit 2%
Savings target Fixed at 5%
Start with 5% down and save toward 10% in 3 years*
$4,475 / month
Rent $3,626
Savings $849
Initial deposit 5%
Savings target Fixed at 10%



