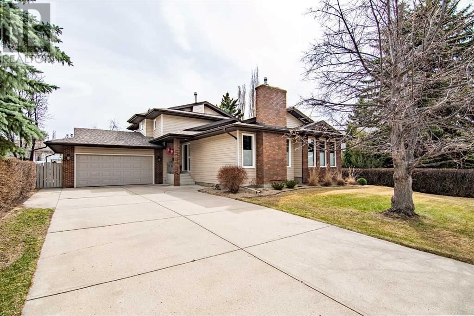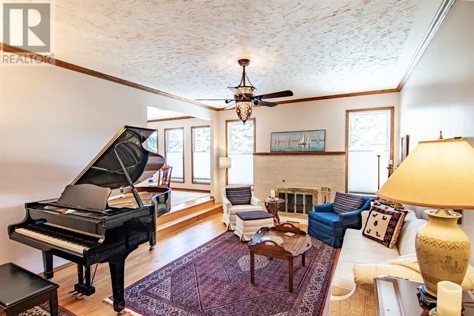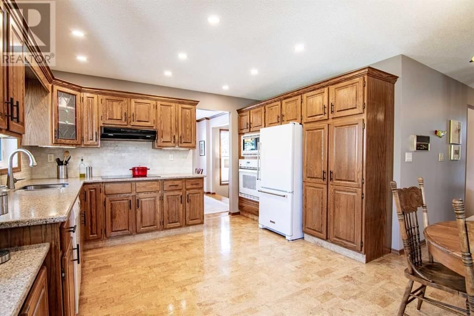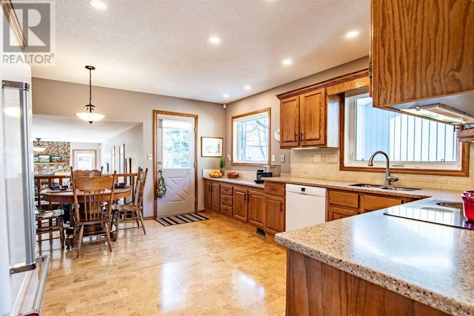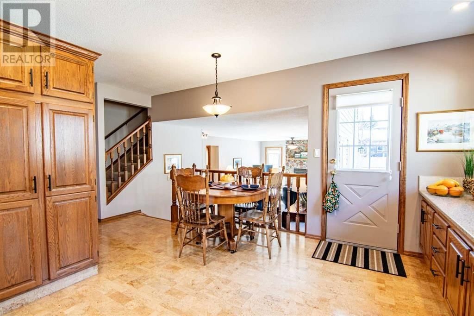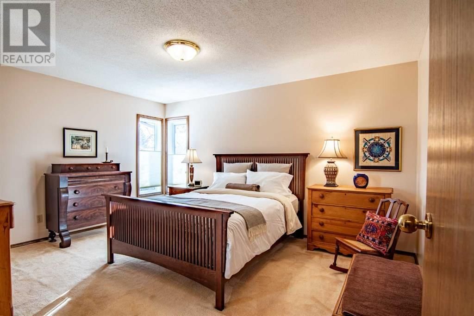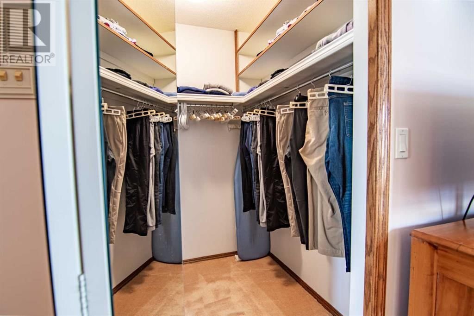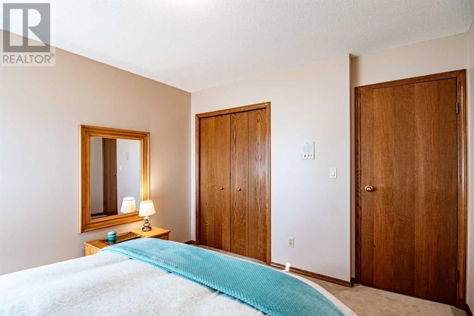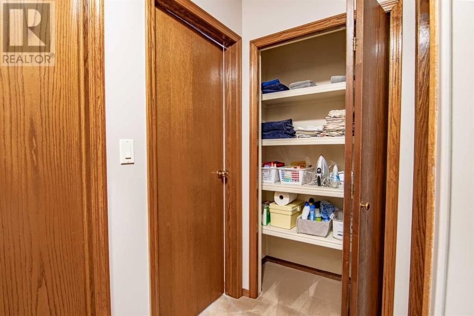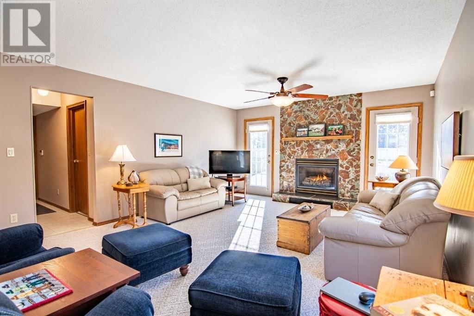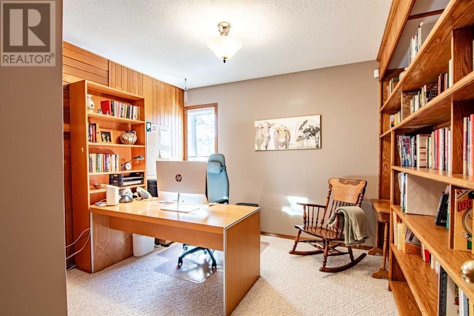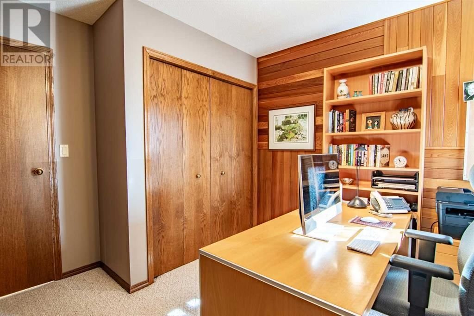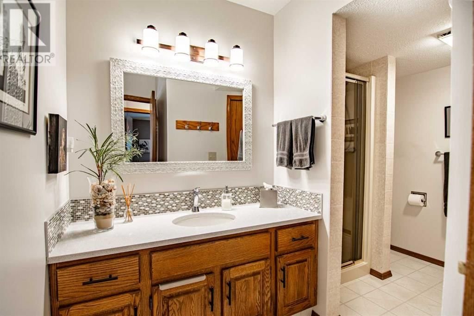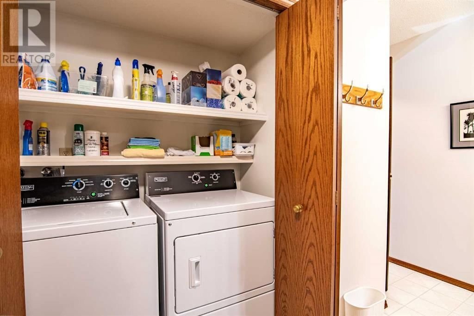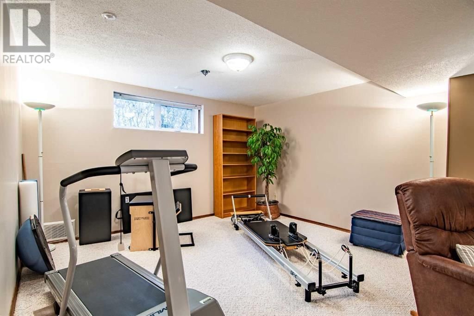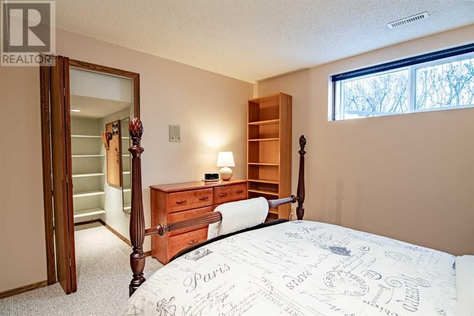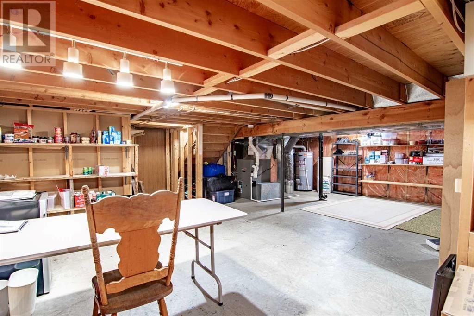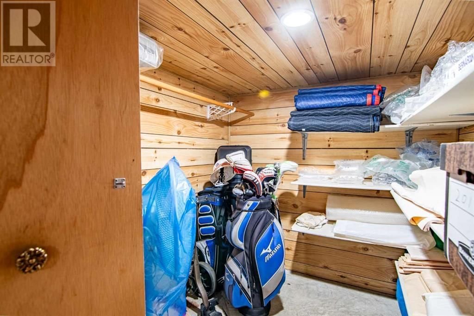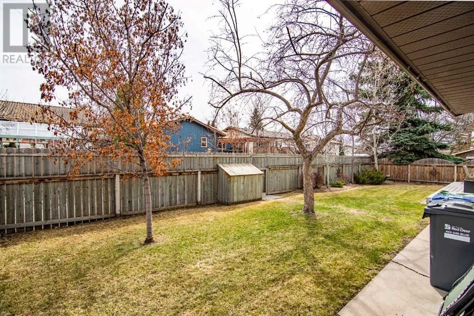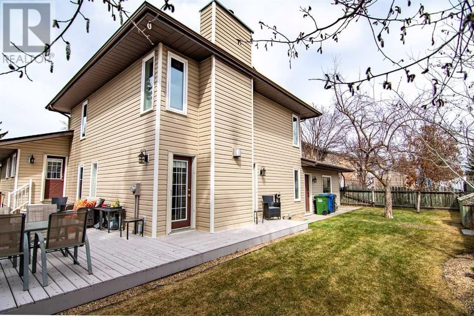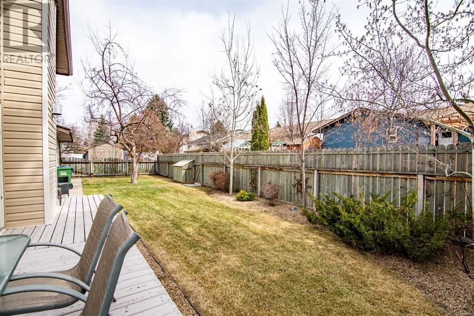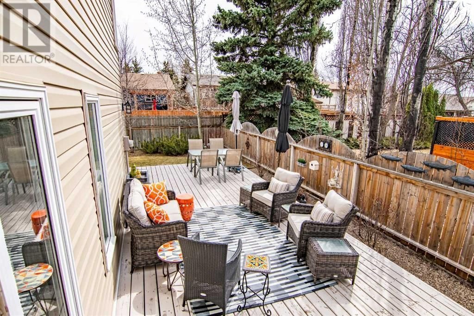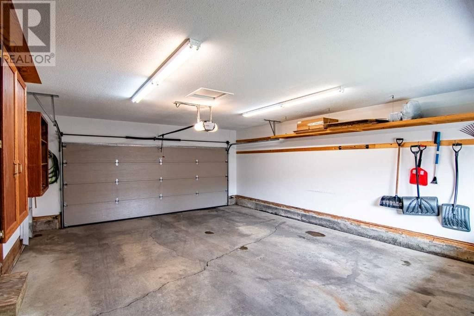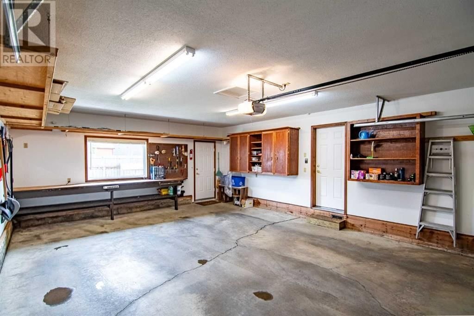128 Dickenson Crescent
Red Deer, Alberta T4R1Y5
4 beds · 3 baths · 2198 sqft
Immaculately Maintained & Upgraded 4 Level Split In The Mature And Desired Neighbourhood of Deer Park Village. You are sure to be impressed by the way this property has been lovingly cared for by the same owners for over 20 years. The spacious floor plan provides you with two large living rooms both accompanied by fireplaces (one wood and one gas). The living room off of the entrance showcases gleaming on-site finished hardwood flooring and is open to the beautiful formal dining room surrounded by windows allowing for natural light. From the dining room you discover the extremely functional kitchen with upgraded cabinet fronts, corian countertops, upgraded appliances and marble backsplash! Great for families with room for a breakfast nook which overlooks the secondary sunken living room. Upstairs you will find 3 bedrooms including the spacious primary bedroom suite offering a walk-in closet and renovated 3pc bathroom with in-floor heating (renovated in 2015). Two additional bedrooms, a large 4pc bathroom and large linen closet complete the upper level. Off of the sunken living room you will discover the main floor office (can be used as an additional bedroom) with a B/I bookshelf and large closet. A 3pc bathroom can be found across from the office with access to the washer & dryer (commercial grade). The 20x27 garage can fit 2 vehicles with ease, offers additional storage space and is heated via a vent from the furnace. The fully developed basement offers a third living space perfect for a kids playroom, workout space, or flex room! The large 5th bedroom is also equipped with a walk-in closet. Endless storage in the basement / utility room with tons of room for extra belongings. The charming South facing backyard with a West facing deck offers endless Sun and is landscaped nicely! Everything has been upgraded and serviced as it should be throughout the years. Majority of the windows (2016-2019), furnace (2010) & HWT (2016), shingles (2010), siding (2018), and so muc h more. Pride of ownership is beyond evident here at 128 Dickenson Crescent! (id:39198)
Facts & Features
Year built 1983
Floor size 2198 sqft
Bedrooms 4
Bathrooms 3
Parking 2
NeighbourhoodDeer Park Village
Land size 6796 sqft|4,051 - 7,250 sqft
Heating type Forced air
Basement typeFull (Finished)
Parking Type Attached Garage
Time on REALTOR.ca19 days
This home may not meet the eligibility criteria for Requity Homes. For more details on qualified homes, read this blog.
Home price
$515,000
Start with 2% down and save toward 5% in 3 years*
$4,685 / month
Rent $4,143
Savings $542
Initial deposit 2%
Savings target Fixed at 5%
Start with 5% down and save toward 10% in 3 years*
$4,957 / month
Rent $4,016
Savings $941
Initial deposit 5%
Savings target Fixed at 10%

