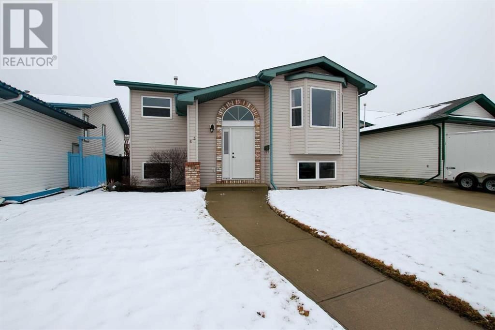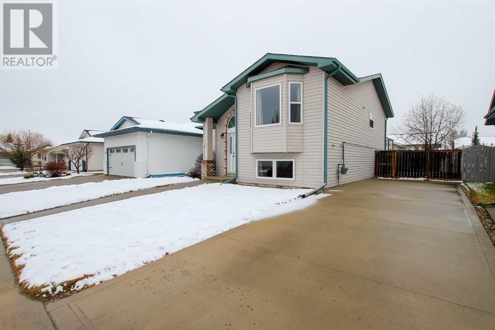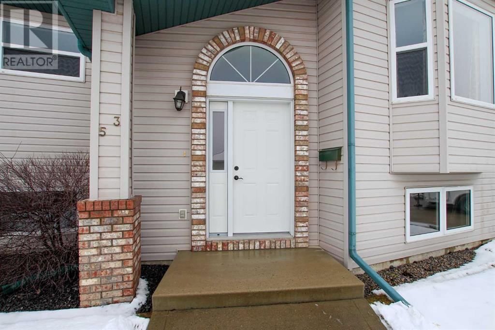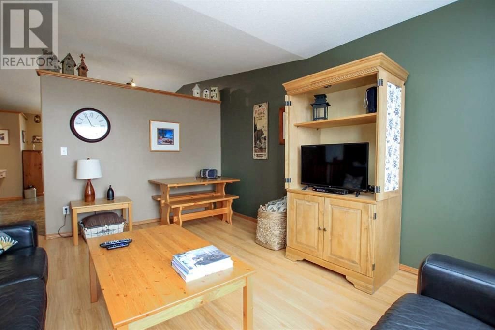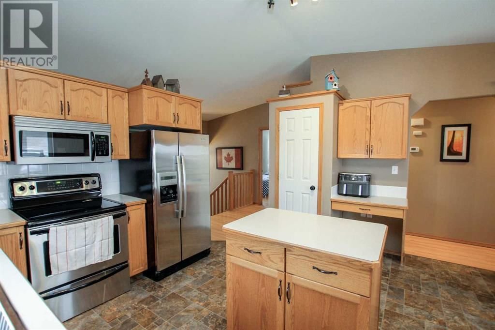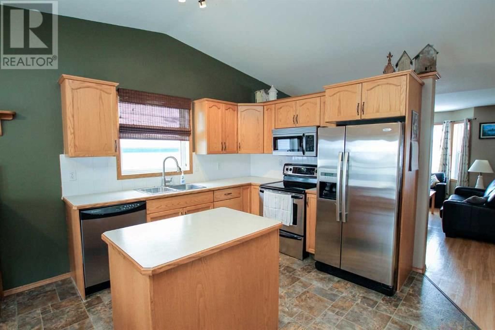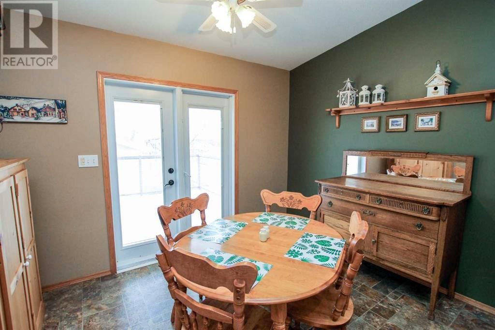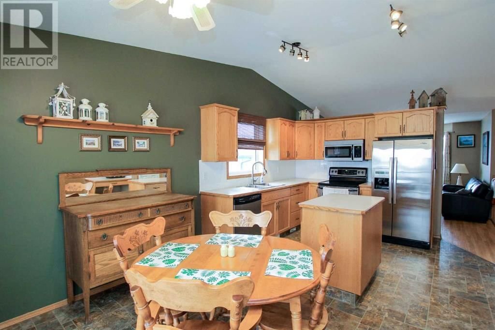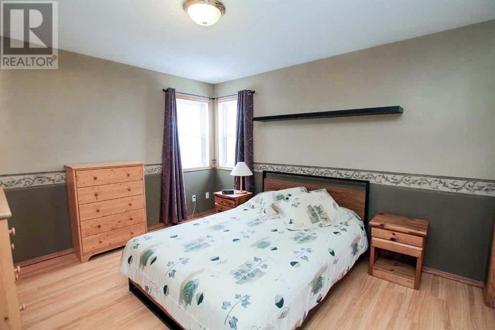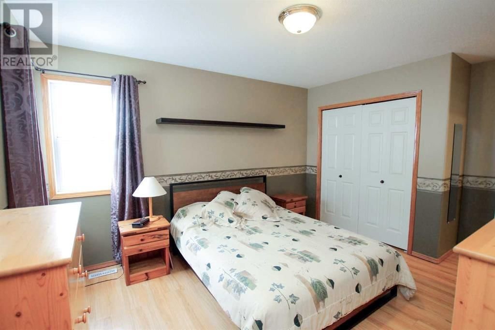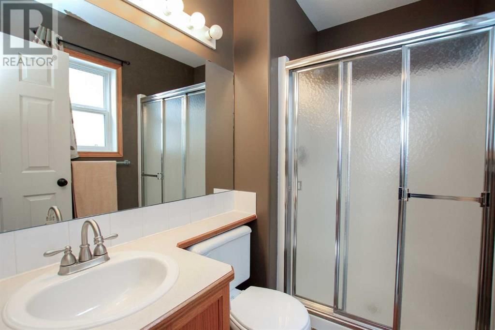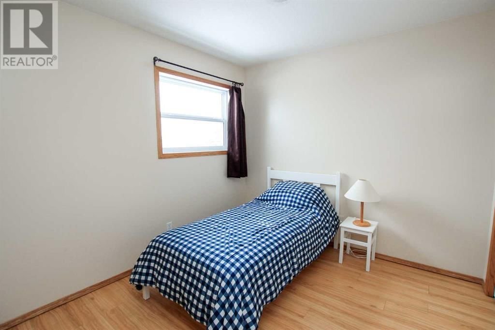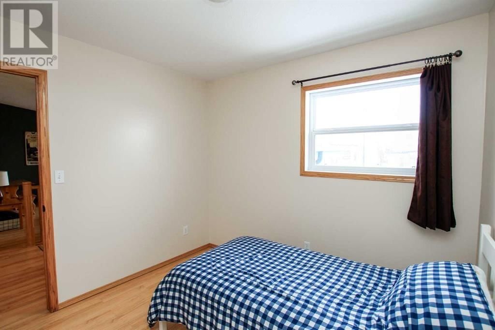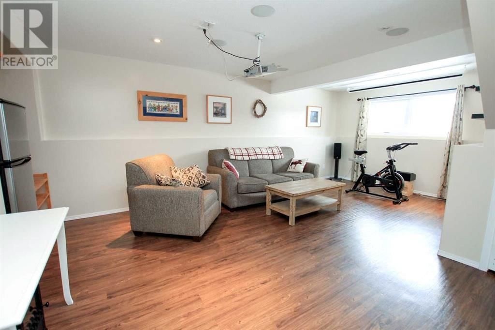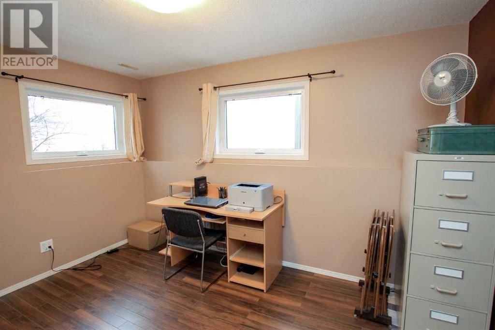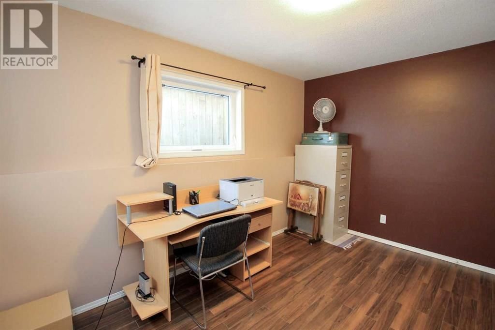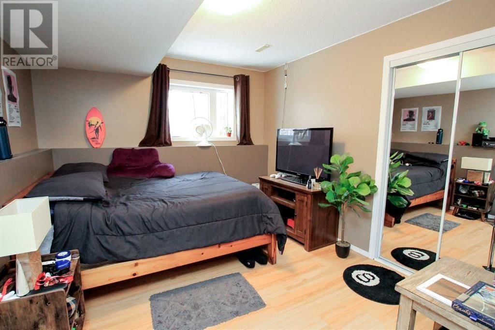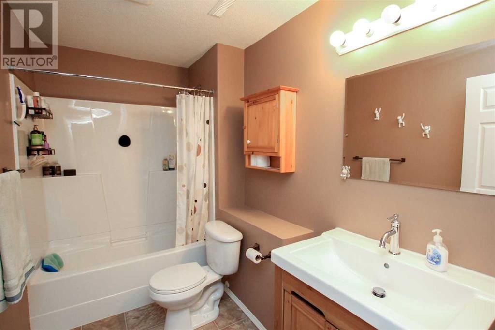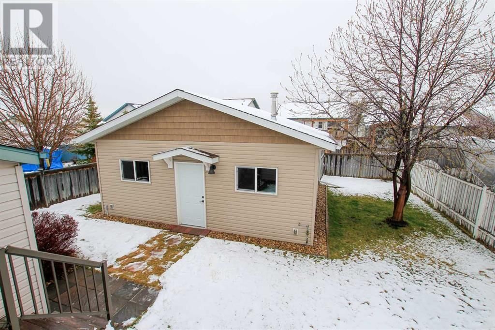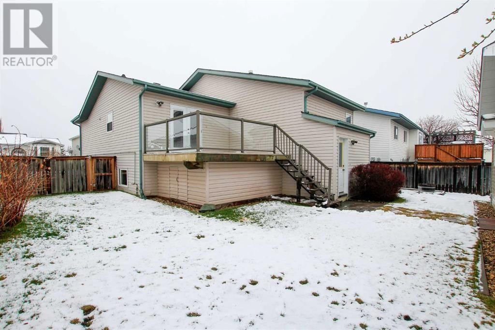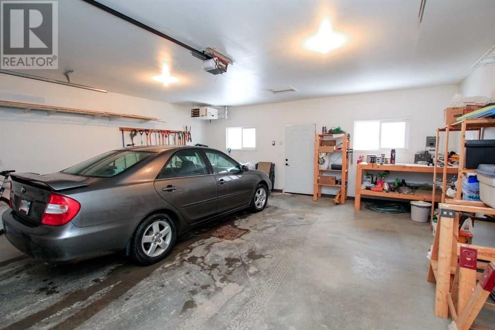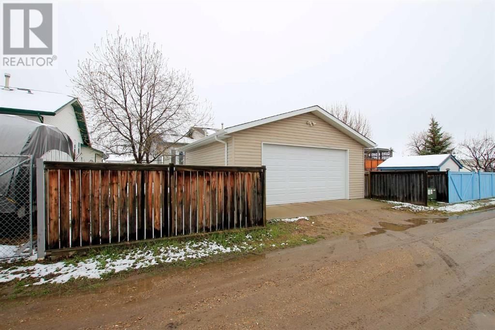53 Lamont Close
Red Deer, Alberta T4R2R5
3 beds · 3 baths · 1201 sqft
5 BEDROOM, 3 BATH BI-LEVEL WITH 1200 SQ. FT. ABOVE GRADE PLUS A FULLY FINISHED BASEMENT ~ SEPARATE BASEMENT ENTRY ~ HEATED 24' x 24' GARAGE PLUS A LARGE PAVED DRIVEWAY WITH ROOM FOR AN RV ~ Pride of ownership is evident in this well cared for home ~ The foyer with high ceilings and a mirrored closet welcomes you ~ The main level features vaulted ceilings create a feeling of spaciousness ~ The living room has a large bay window that offers tons of natural light ~ The kitchen offers a functional layout with plenty of light stained oak cabinets, full tile backsplash, ample counter space including an island, plus a wall pantry and a built in desk ~ Easily host a large family gathering in the dining space with garden door access to the south facing deck and backyard ~ The primary bedroom can easily accommodate a king size bed plus multiple pieces of furniture and offers a 3 piece ensuite ~ 4 piece main bathroom is flooded with natural light from the skylight ~ 2 additional main floor bedrooms complete the main level ~ The fully finished basement with large above grade windows has a media room with a projector and screen plus a second fridge ~ 2 basement bedrooms share a 4 piece bathroom ~ Massive laundry room with tons of additional space for storage plus walk up access to the backyard and garage ~ Other great features include; central vacuum, new roof shingles and windows in 2014, new hot water tank in 2015 and updated flooring throughout (no carpet) ~ The fully fenced, south facing backyard has mature trees and shrubs, a large deck with glass and aluminum railings, duradek type finish and enclosed storage below plus plenty of grassy yard space ~ 24' x 24' heated garage is insulated, finished with painted drywall and has a workbench ~ Excellent location just steps from the Collicut Centre, multiple schools, parks, playgrounds, and walking paths with easy access to multiple shopping plazas with all amenities. (id:39198)
Facts & Features
Year built 1998
Floor size 1201 sqft
Bedrooms 3
Bathrooms 3
Parking 4
NeighbourhoodLancaster Meadows
Land size 5776 sqft|4,051 - 7,250 sqft
Heating type Forced air
Basement typeFull (Finished)
Parking Type
Time on REALTOR.ca16 days
This home may not meet the eligibility criteria for Requity Homes. For more details on qualified homes, read this blog.
Home price
$419,900
Start with 2% down and save toward 5% in 3 years*
$3,820 / month
Rent $3,378
Savings $442
Initial deposit 2%
Savings target Fixed at 5%
Start with 5% down and save toward 10% in 3 years*
$4,041 / month
Rent $3,274
Savings $767
Initial deposit 5%
Savings target Fixed at 10%

