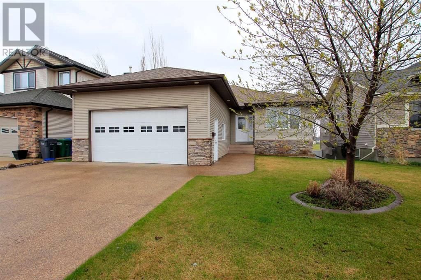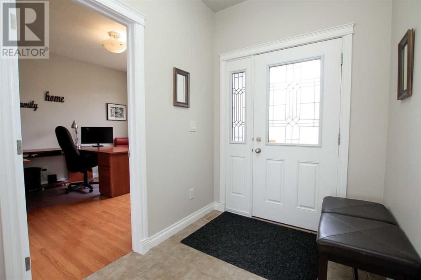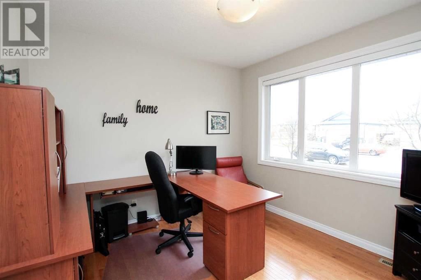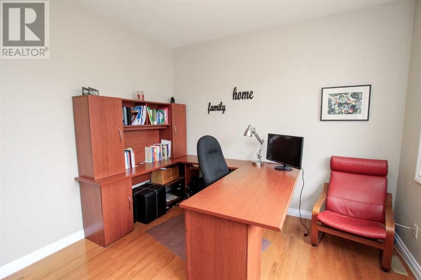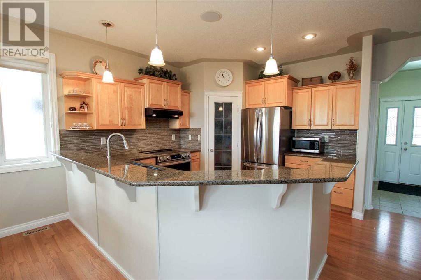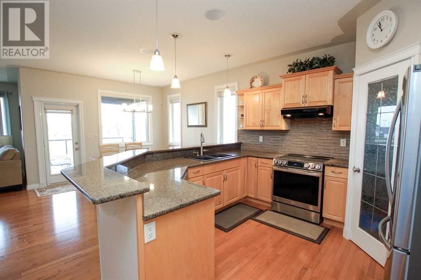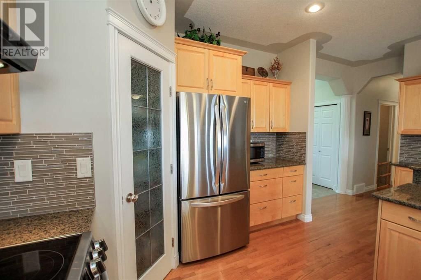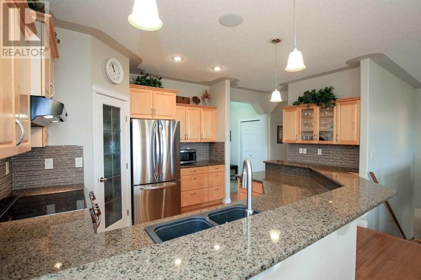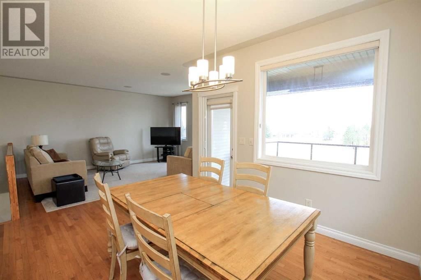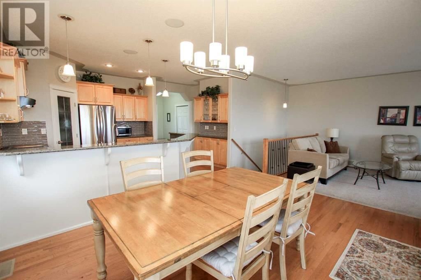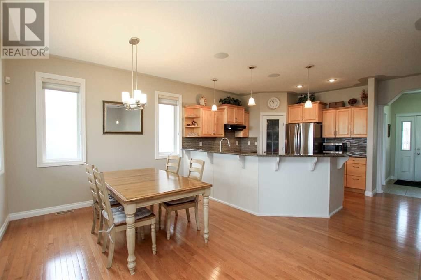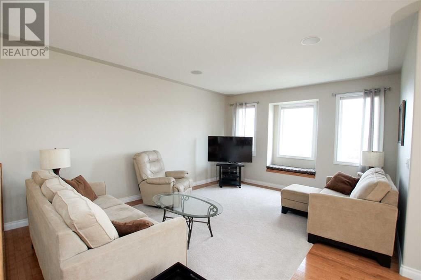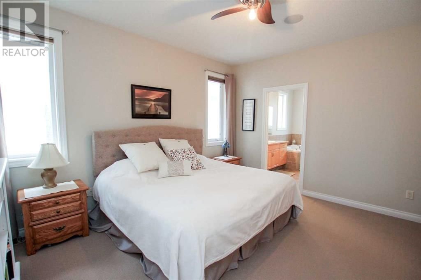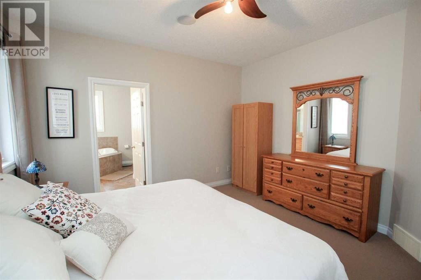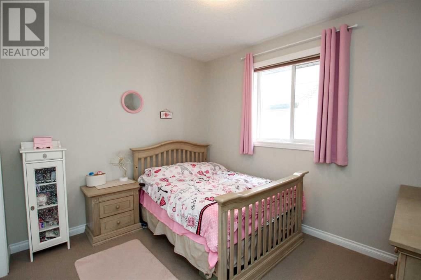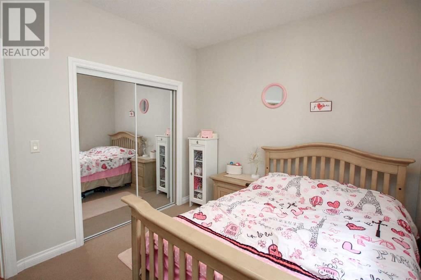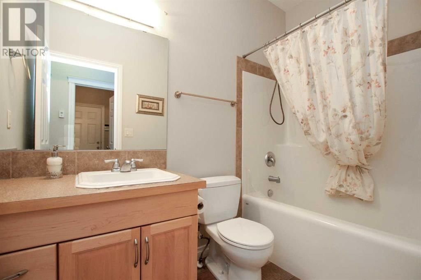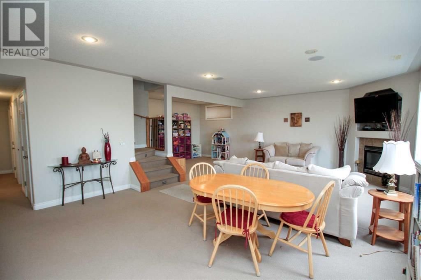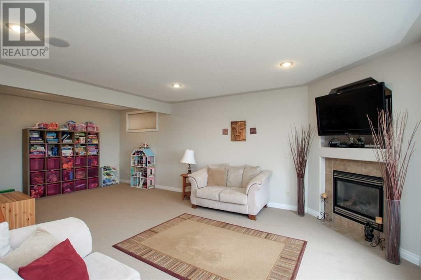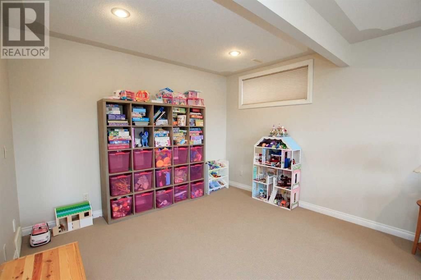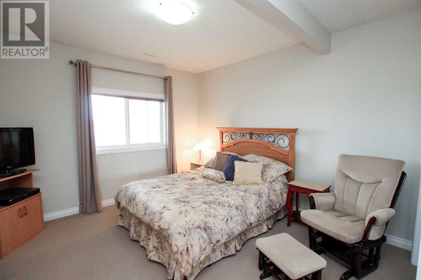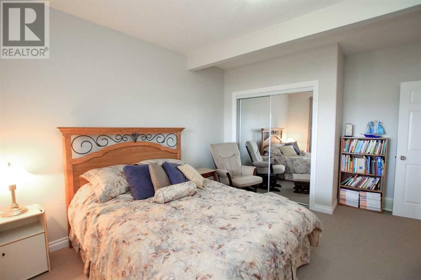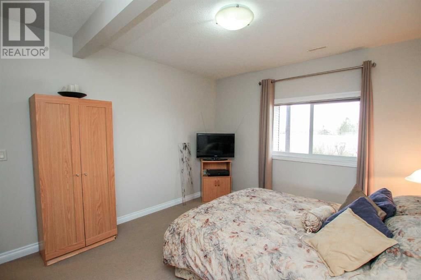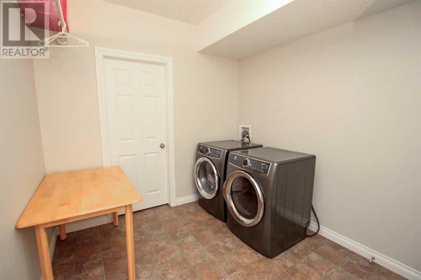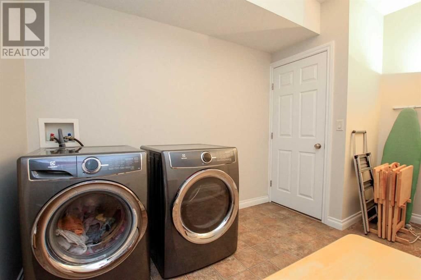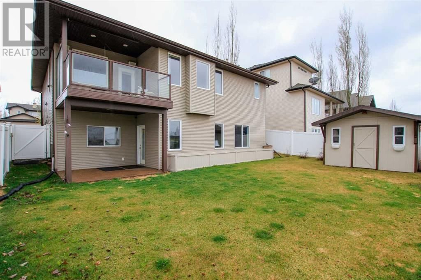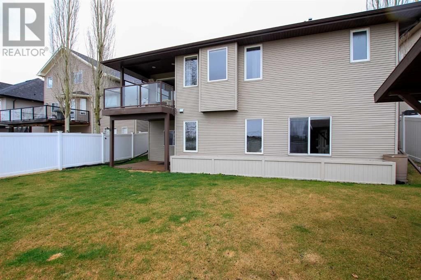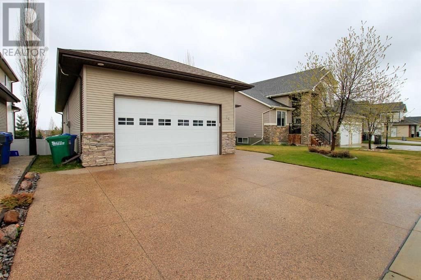59 Irving Crescent
Red Deer, Alberta T4R3S2
2 beds · 3 baths · 1514 sqft
FULLY DEVELOPED WALKOUT BUNGALOW ~ 4 BEDROOMS, 3 BATHROOMS AND OVER 1500 SQ. FT. ON THE MAIN FLOOR ~ HEATED DOUBLE GARAGE ~ WEST FACING BACKYARD WITH NO NEIGHBOURS BEHIND ~ Generous size foyer with decorative pillars welcomes you ~ Just off the entrance is a home office with a large east facing window that overlooks the front yard ~ Open concept main floor layout complemented by high ceilings and hardwood flooring ~ The kitchen offers a functional layout with plenty of light stained cabinets, endless granite counter tops, full tile backsplash, corner pantry and a raised eating bar ~ The spacious dining room offers garden door access to the covered west facing deck with privacy panels and built in speakers that overlooks the backyard and park beyond ~ The living room is a generous size, has a window seat and more built in speakers ~ The primary bedroom can easily accommodate a king size bed plus multiple pieces of large furniture, and has a spa like ensuite with an oversized vanity, corner jetted tub, separate shower and a walk in closet ~ Second main floor bedroom is just across from the 4 piece main bathroom ~ Mudroom with access to the garage has laundry hook ups ~ The fully finished walkout basement has high ceilings, large above grade windows, and features an L-shaped family room with a cozy gas fireplace and garden door access to the covered patio and backyard, 2 large bedrooms, a laundry room with space for a folding table and a massive storage room with built in shelving ~ Other great features in this upgraded home include; operational in floor heat, central air conditioning, central vacuum, underground sprinklers ~ The sunny west facing backyard is fully fenced with access to the park behind, has a raised garden, shed and tons of yard space ~ Double attached garage is insulated, heated and has a man door to the front yard ~ Excellent location; close to multiple parks, playgrounds, schools, shopping plazas, walking trails and transit with easy access to all o ther amenities ~ Pride of ownership is evident in this well cared for home! (id:39198)
Facts & Features
Year built 2005
Floor size 1514 sqft
Bedrooms 2
Bathrooms 3
Parking 4
NeighbourhoodInglewood West
Land size 5742 sqft|4,051 - 7,250 sqft
Heating type Forced air, In Floor Heating
Basement typeFull (Finished)
Parking Type
Time on REALTOR.ca0 days
This home may not meet the eligibility criteria for Requity Homes. For more details on qualified homes, read this blog.
Home price
$599,900
Start with 2% down and save toward 5% in 3 years*
$5,457 / month
Rent $4,826
Savings $631
Initial deposit 2%
Savings target Fixed at 5%
Start with 5% down and save toward 10% in 3 years*
$5,774 / month
Rent $4,678
Savings $1,096
Initial deposit 5%
Savings target Fixed at 10%

