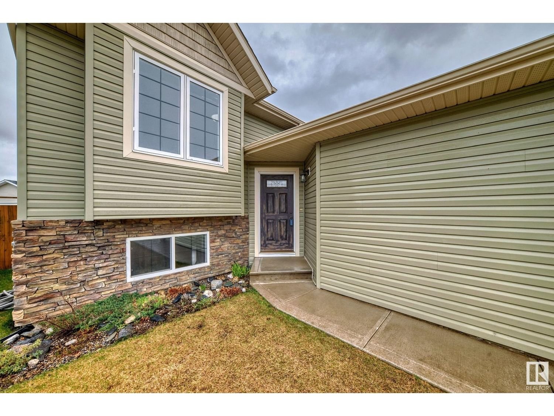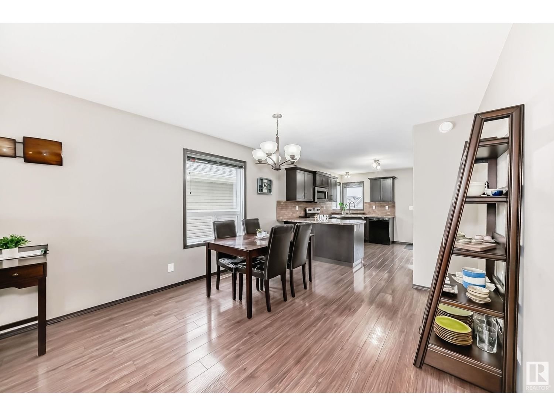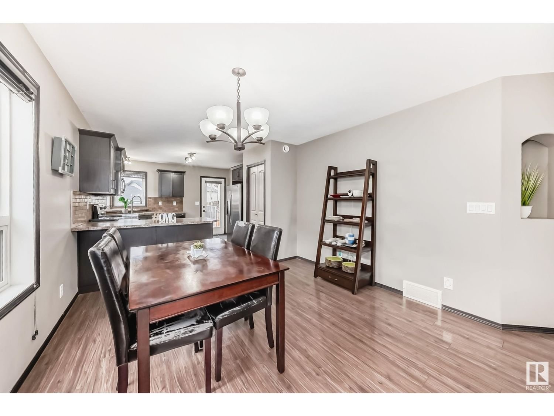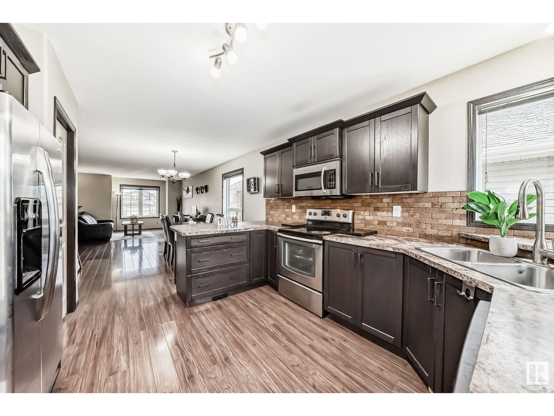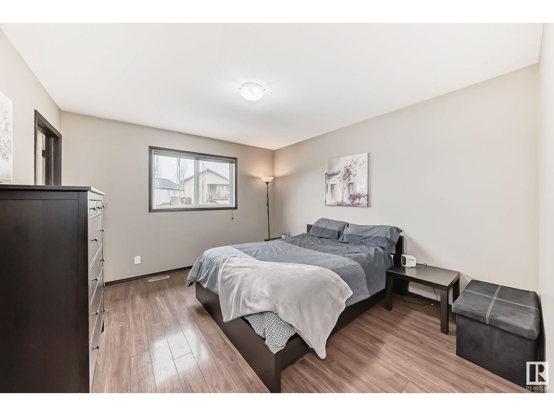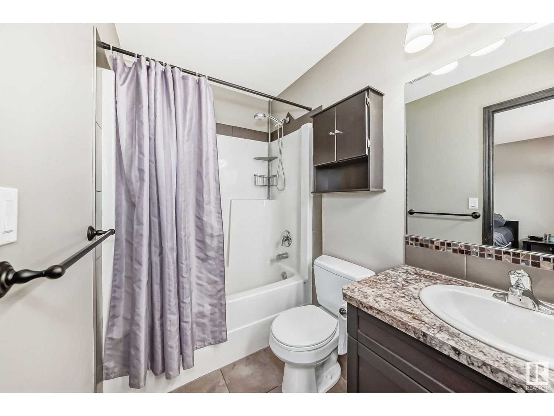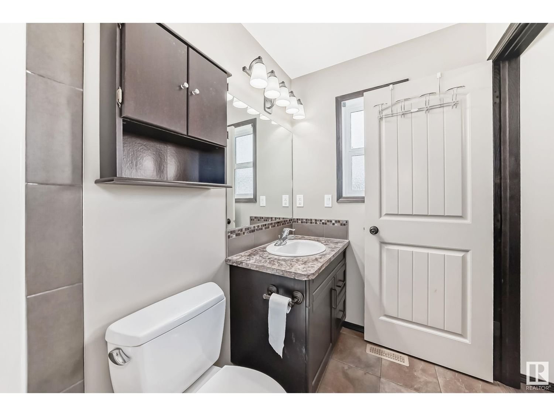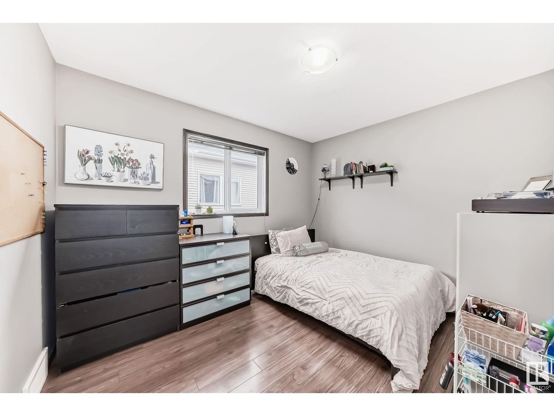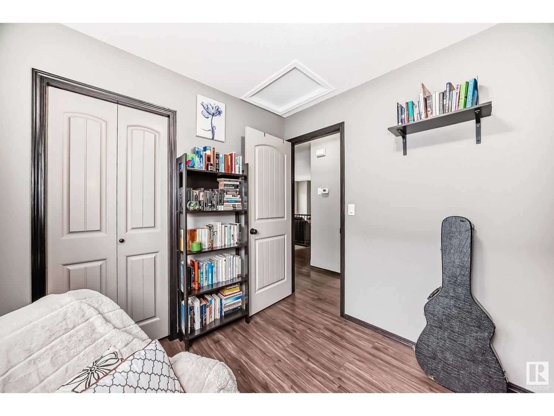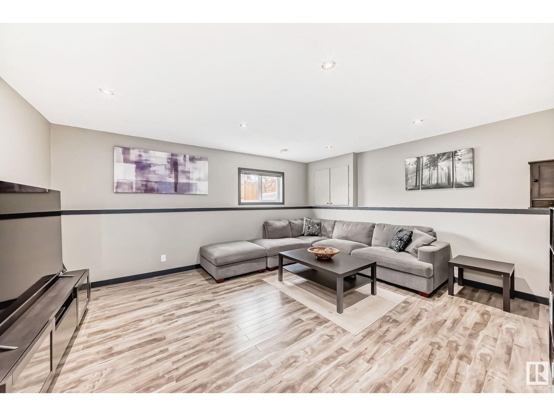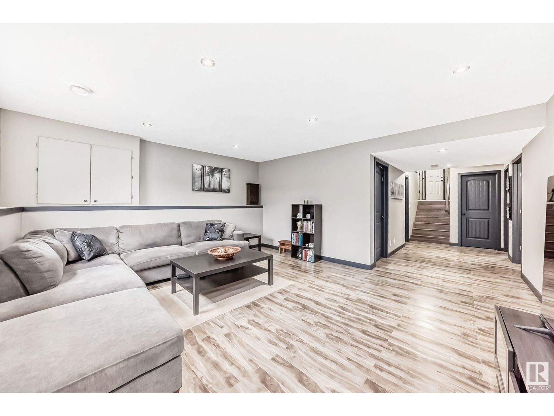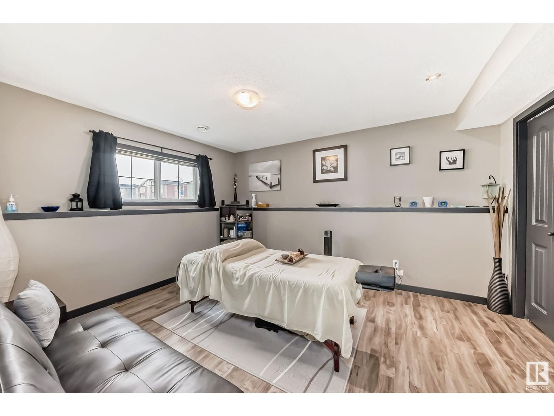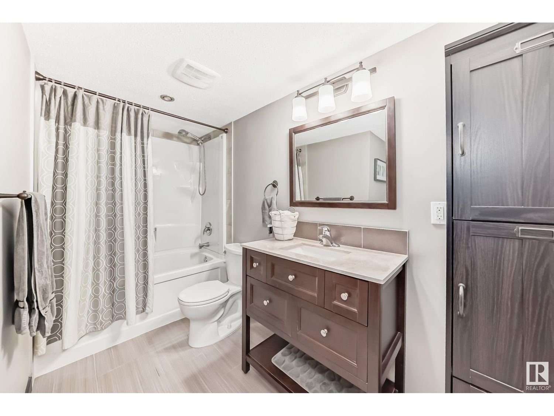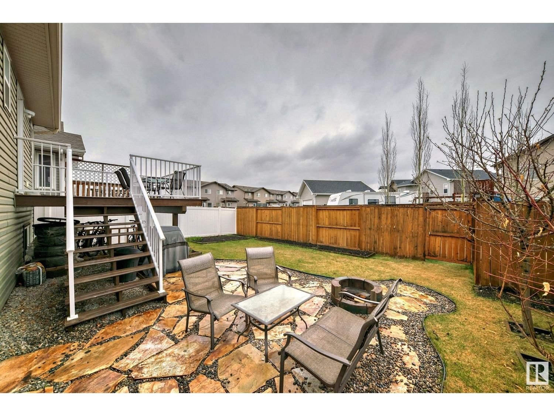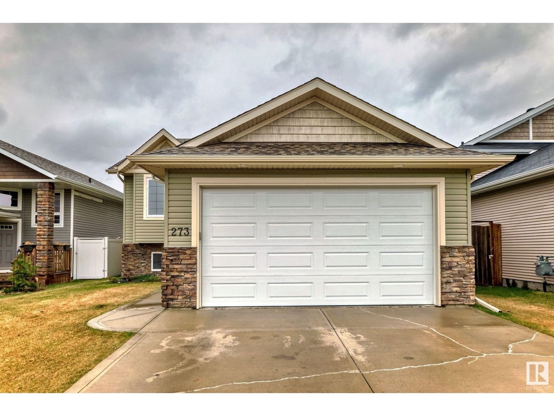273 Carrington DR
Red Deer, Alberta T4P0M3
6 beds · 3 baths · 109.3 m2
Absolutely Stunning! Custom built Bi-level home offers over 2300 sqft living space nestled in the most desirable community of Clearview Ridge, with short walks to schools, shopping, groceries, bike trails & all amenities. Features total of 6 bedrooms, 3 bathrooms, living room, family room, dining room & a double attached garage. Main floor greets you with open concept living room boasts bright windows, gorgeous laminate floorings throughout. Dining area adjacent to spacious kitchen with SS appliances, plenty of kitchen cabinets & cupboards, pantry, kitchen island & patio door overlooking to large low maintenance deck & beautiful yard with firepit. 3 generously sized bedrooms & 2 full bathrooms. king-sized master bedroom with walk-in closet & ensuite. FULLY FINISHED BASEMENT comes with 3 additional bedrooms, family room, all with newer laminate floorings throughout. 4 pc bathroom, laundry & utility room completes the lower level. Carpet free home! Amazing neighborhood! Just move-in & enjoy! (id:39198)
Facts & Features
Year built 2011
Floor size 109.3 m2
Bedrooms 6
Bathrooms 3
Parking 4
NeighbourhoodClearview
Land size 450.66 m2
Heating type Forced air
Basement typeFull (Finished)
Parking Type Attached Garage
Time on REALTOR.ca1 day
This home may not meet the eligibility criteria for Requity Homes. For more details on qualified homes, read this blog.
Home price
$489,900
Start with 2% down and save toward 5% in 3 years*
$4,456 / month
Rent $3,941
Savings $516
Initial deposit 2%
Savings target Fixed at 5%
Start with 5% down and save toward 10% in 3 years*
$4,715 / month
Rent $3,820
Savings $895
Initial deposit 5%
Savings target Fixed at 10%




