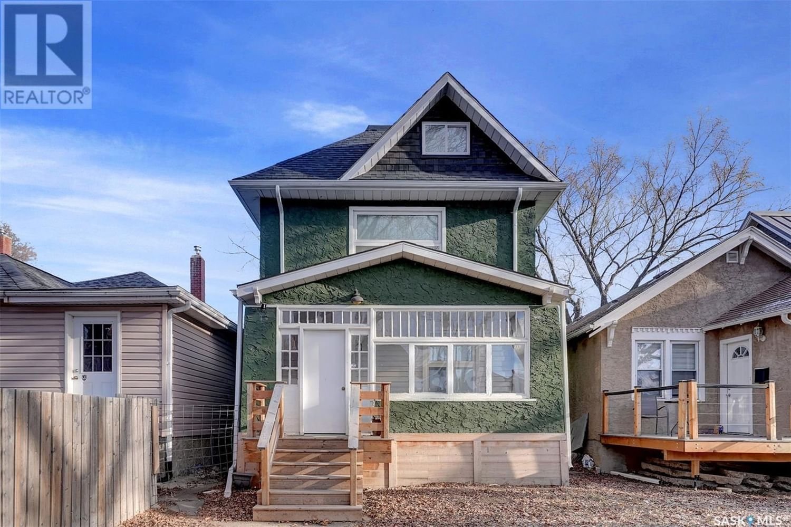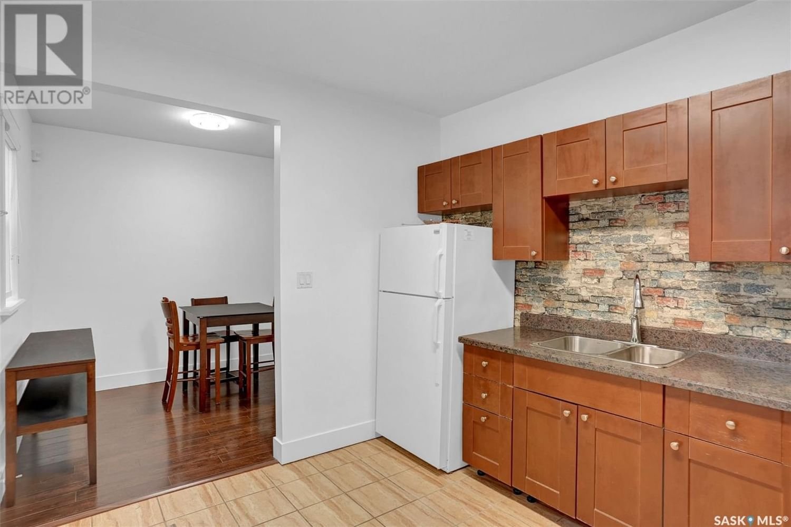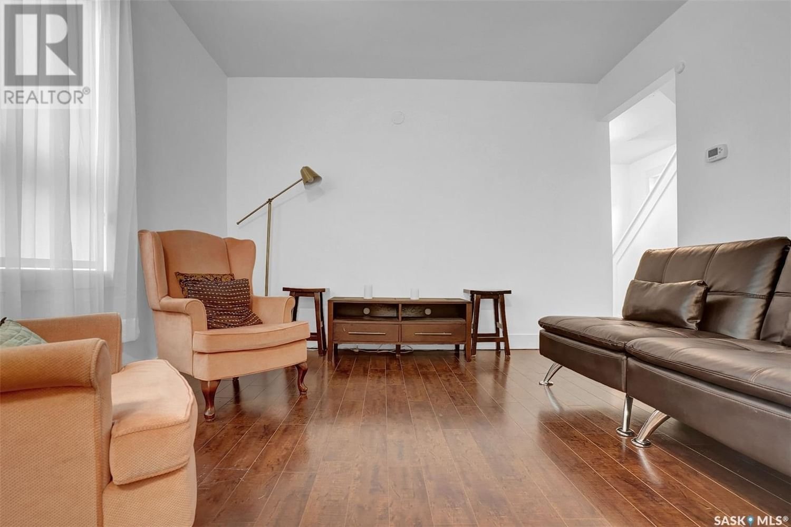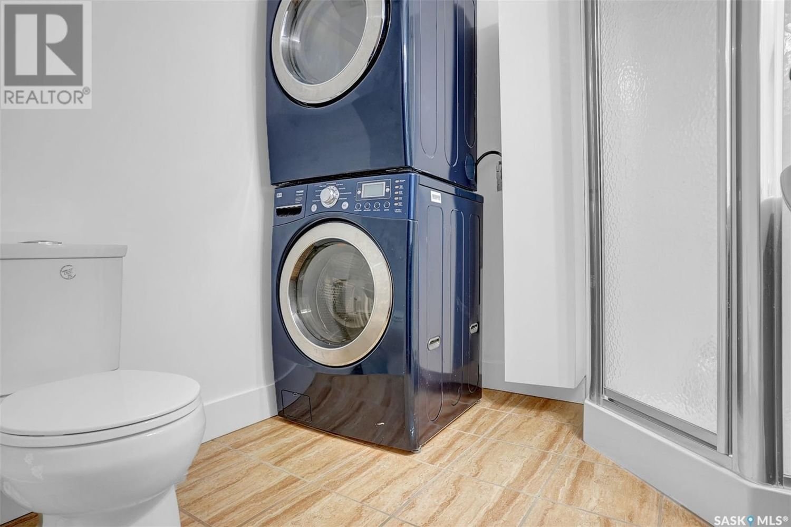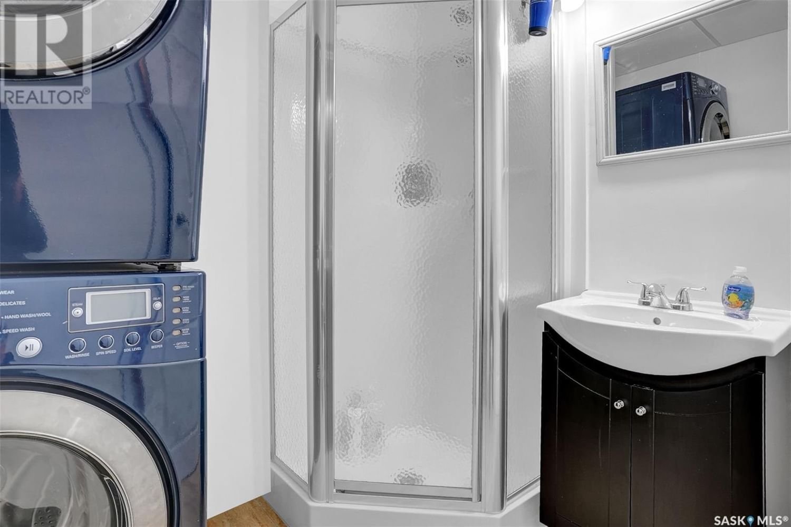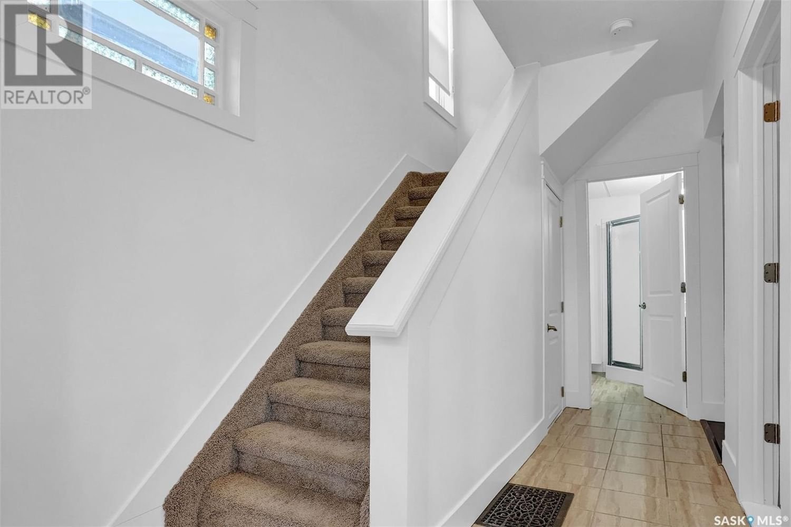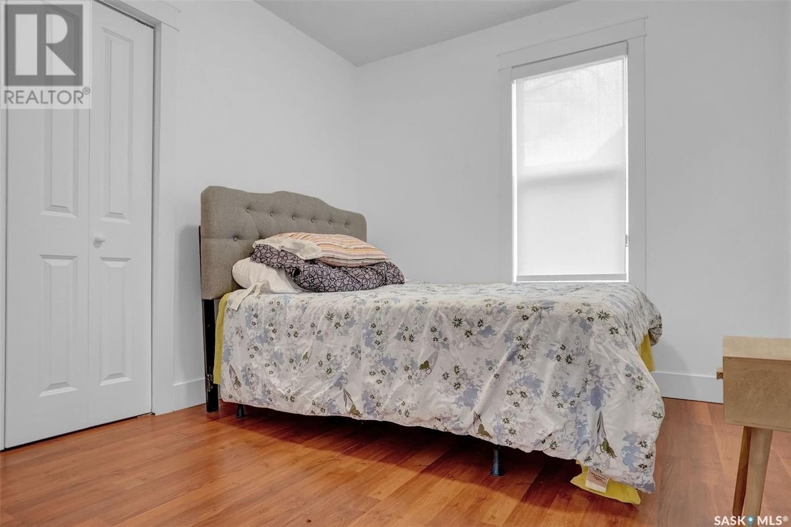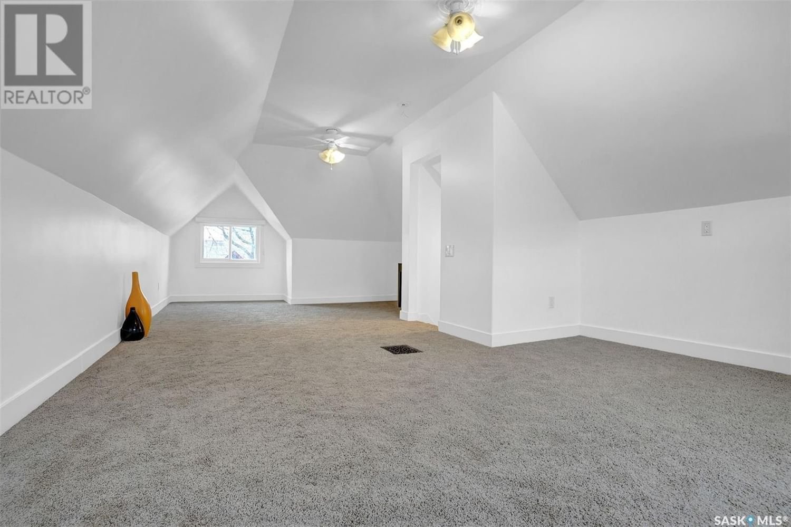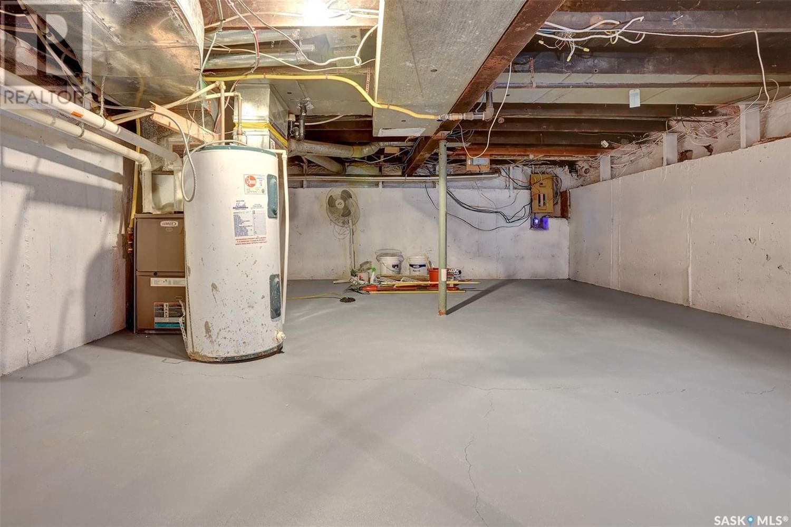2055 St John STREET
Regina, Saskatchewan S4P1S5
4 beds · 2 baths · 1617 sqft
This two storey home stands tall and proud at 114 years young. This home has been well maintained and provides lots of space for the growing family or the potential to make a great investment property. At the front of the home is a 3 season sun porch where your plants will thrive and you can enjoy your morning coffee. On the main floor you will find a spacious living and dining area. The kitchen is at the back of the home and has updated cabinets and lots of space to cook and bake. One of the great features of this home is the main floor bedroom with a wardrobe that is included and the 3 piece bathroom/laundry room. There is no going down to the basement to do laundry! On the second floor there are 3 ample sized bedrooms as well as a den/office and an updated 4 piece bathroom. On the third level is a bonus room that would make the perfect playroom for kids or a bedroom for the teenager that wants more space. The basement is open for development and offers plenty of room for storage. Off of the kitchen is a mudroom and a nice wood deck. The rear yard is partially fenced and provides lots of room for off street parking. Some of the upgrades include: shingles, front steps, HE furnace (2016), PVC windows, weeping tile, front and back door, and so much more. (id:39198)
Facts & Features
Year built 1910
Floor size 1617 sqft
Bedrooms 4
Bathrooms 2
Parking
NeighbourhoodGeneral Hospital
Land size 3121 sqft
Heating type Forced air
Basement typeFull (Unfinished)
Parking Type
Time on REALTOR.ca30 days
This home may not meet the eligibility criteria for Requity Homes. For more details on qualified homes, read this blog.
Home price
$249,900
Start with 2% down and save toward 5% in 3 years*
$2,355 / month
Rent $2,092
Savings $263
Initial deposit 2%
Savings target Fixed at 5%
Start with 5% down and save toward 10% in 3 years*
$2,484 / month
Rent $2,028
Savings $457
Initial deposit 5%
Savings target Fixed at 10%

