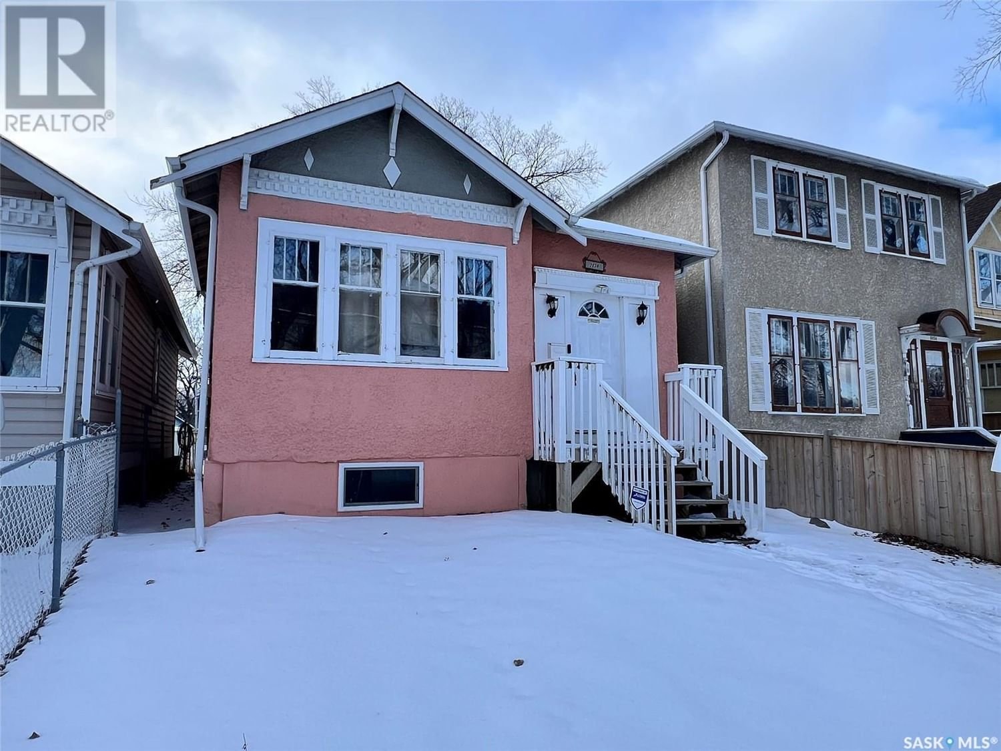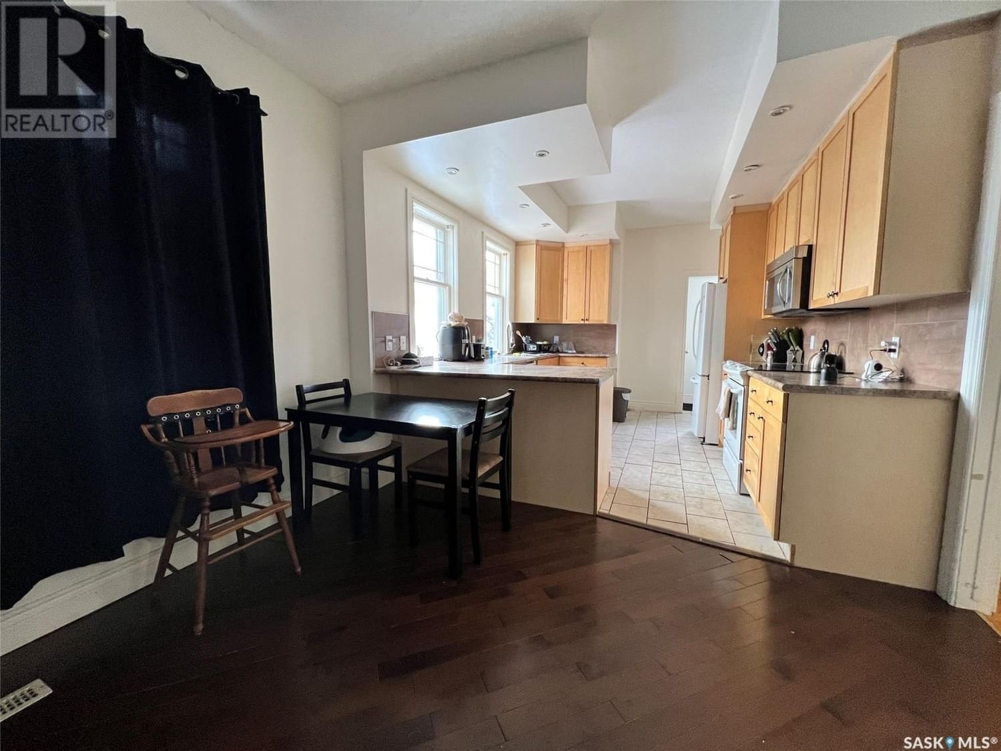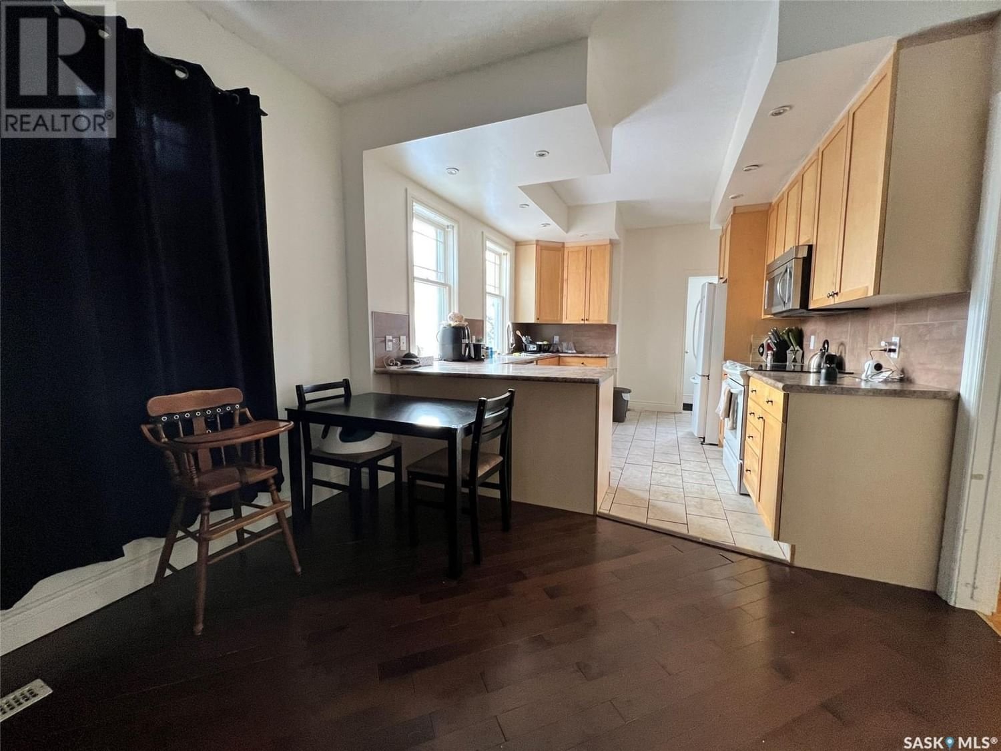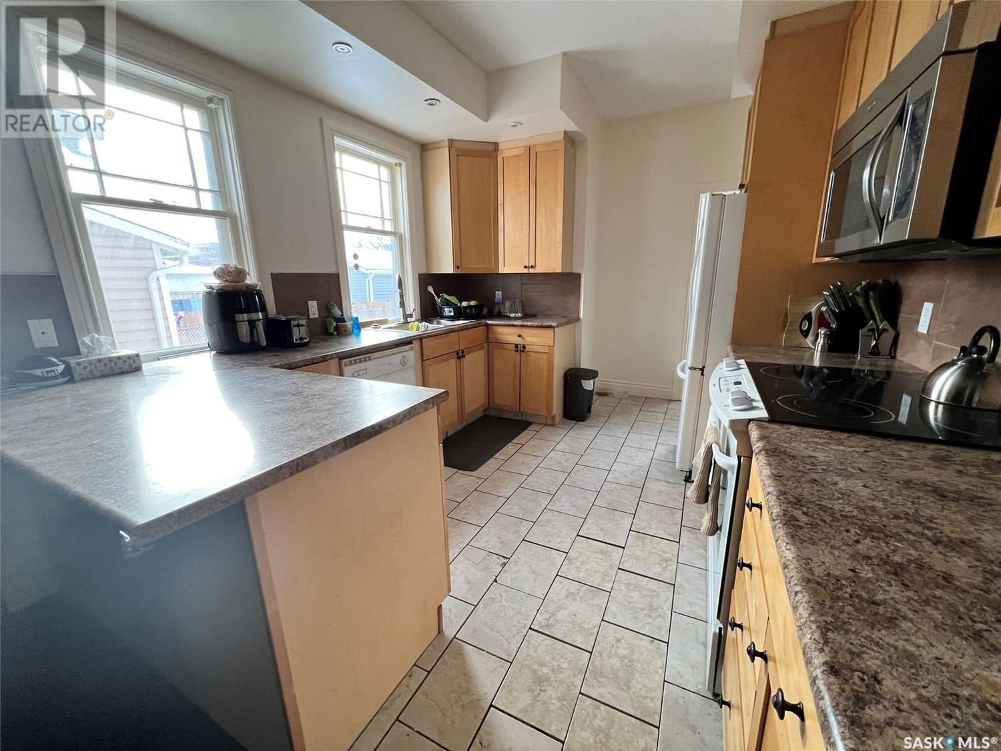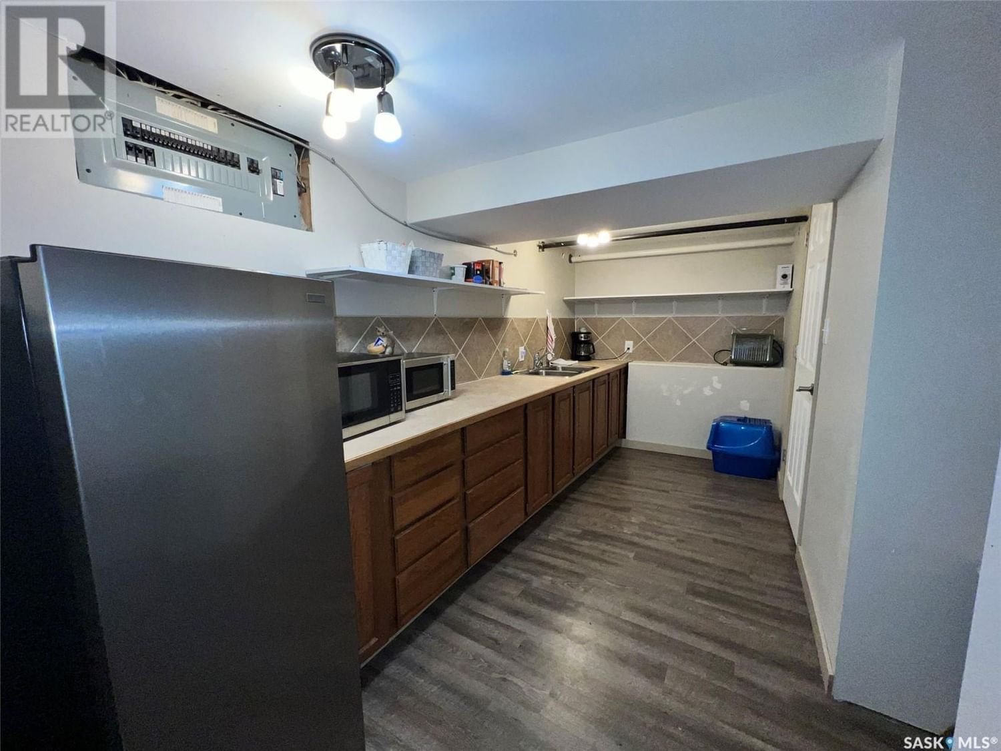2038 Toronto STREET
Regina, Saskatchewan S4P1N1
3 beds · 2 baths · 1007 sqft
If you're looking for a starter or revenue home in a convenient location, check out this updated bungalow. It is only steps to Thomson Community School and close to transit and amenities, including the downtown core and the General Hospital. The main floor has 1007 sq ft of living space with 9' ceilings, hardwood floors, and a 4piece bathroom with a jacuzzi tub. The kitchen features tile flooring, pot lights, backsplash, and updated maple cabinetry. There are two bedrooms plus an office on the main floor. The basement is finished with a 3pc bath and has potential for a secondary suite. All appliances are included, call your agent today to book a showing. (id:39198)
Facts & Features
Year built 1927
Floor size 1007 sqft
Bedrooms 3
Bathrooms 2
Parking 2
NeighbourhoodGeneral Hospital
Land size 3122 sqft
Heating type Forced air
Basement typeFull (Finished)
Parking Type Parking Space(s)
Time on REALTOR.ca23 days
This home may not meet the eligibility criteria for Requity Homes. For more details on qualified homes, read this blog.
Home price
$199,900
Start with 2% down and save toward 5% in 3 years*
$1,888 / month
Rent $1,705
Savings $183
Initial deposit 2%
Savings target Fixed at 5%
Start with 5% down and save toward 10% in 3 years*
$2,027 / month
Rent $1,662
Savings $365
Initial deposit 5%
Savings target Fixed at 10%

