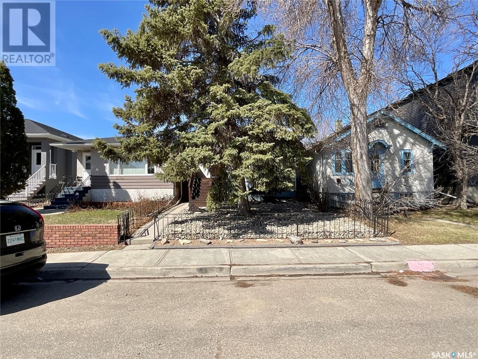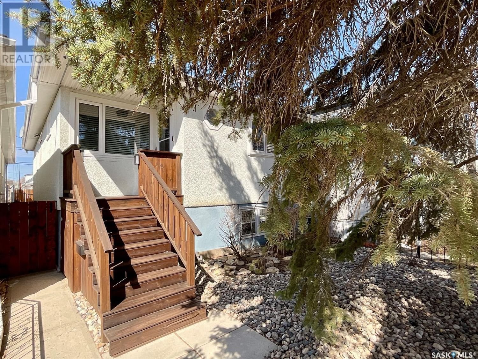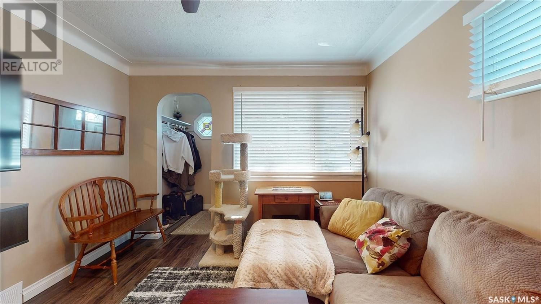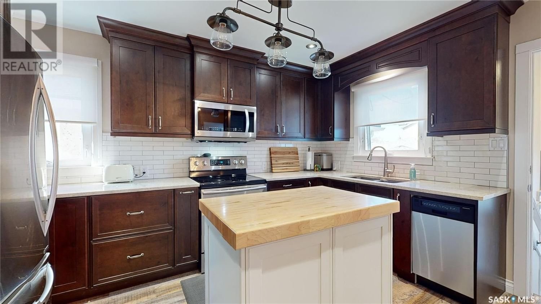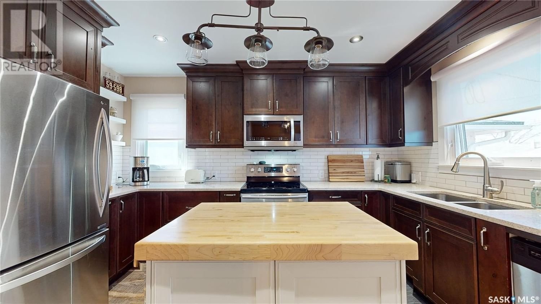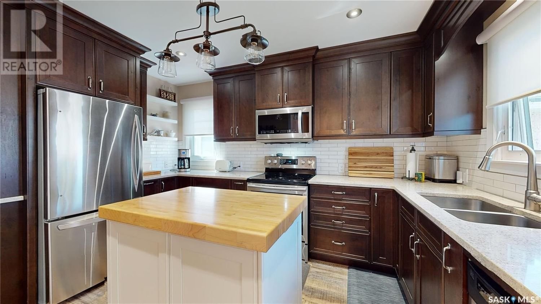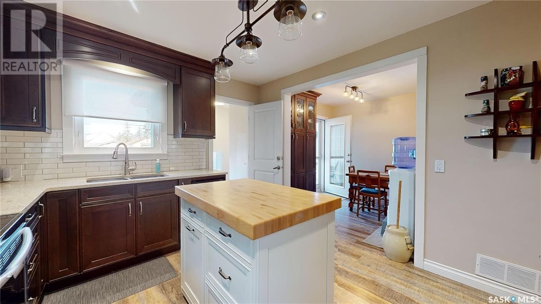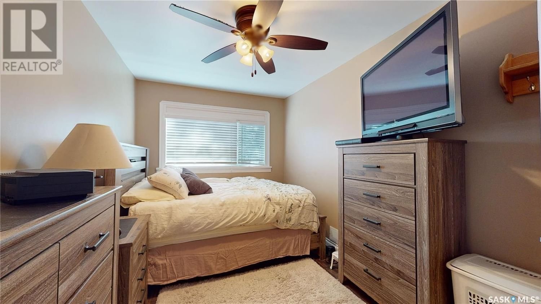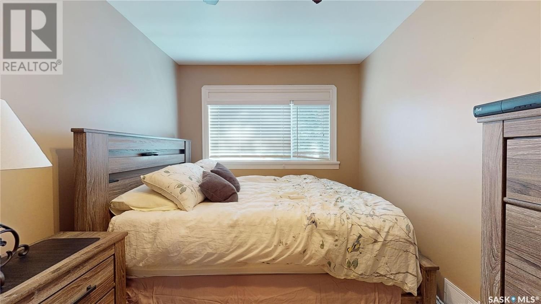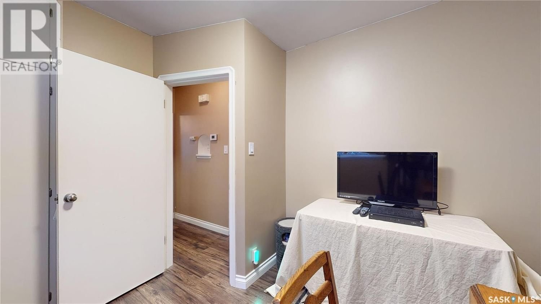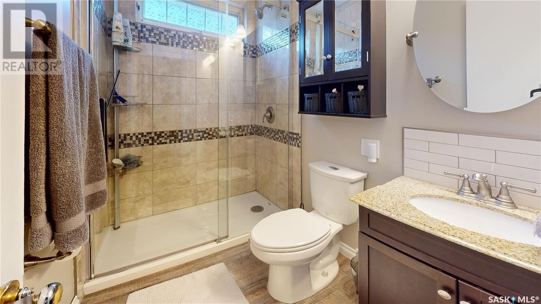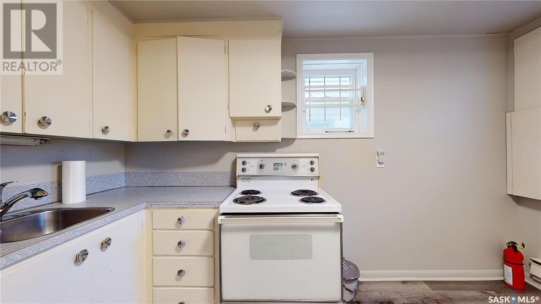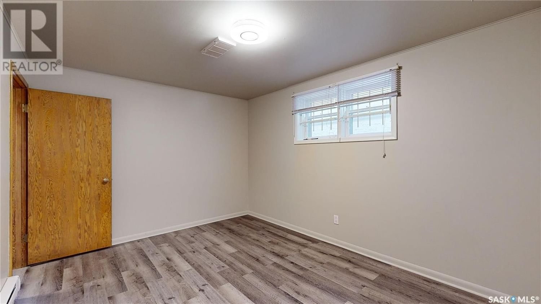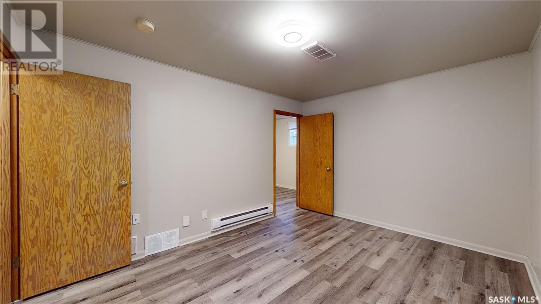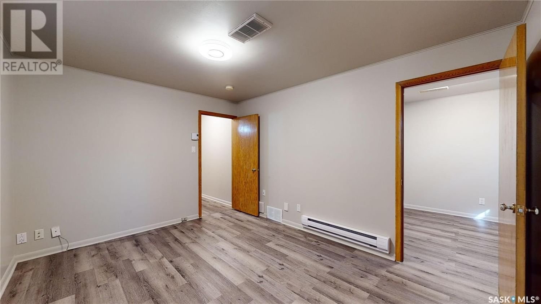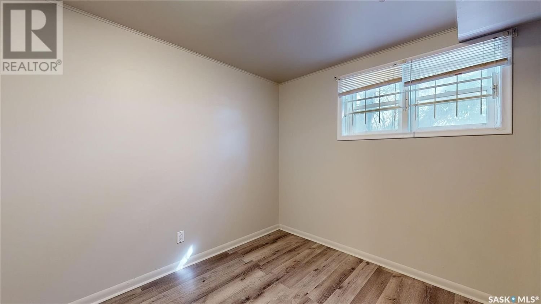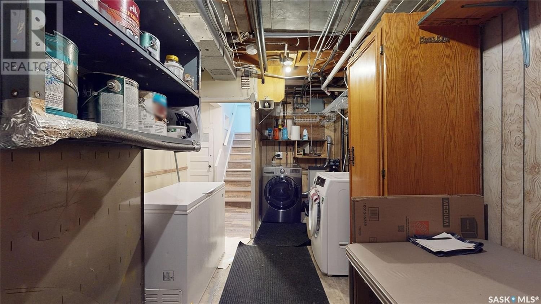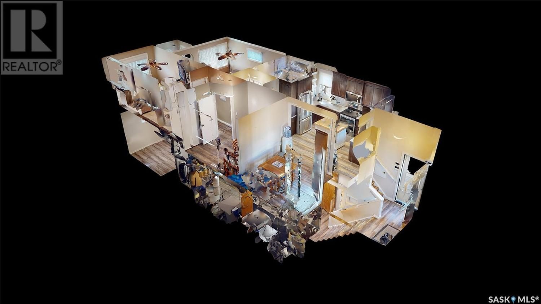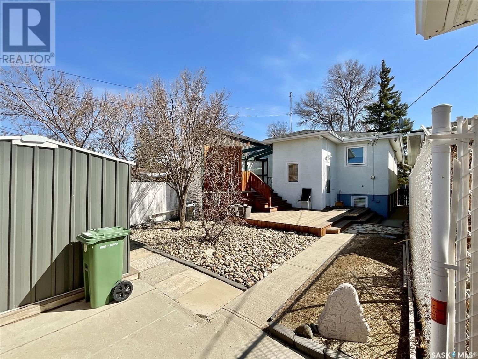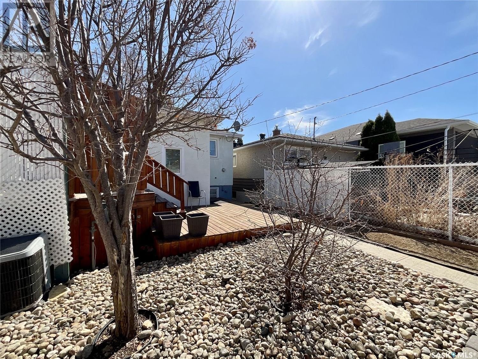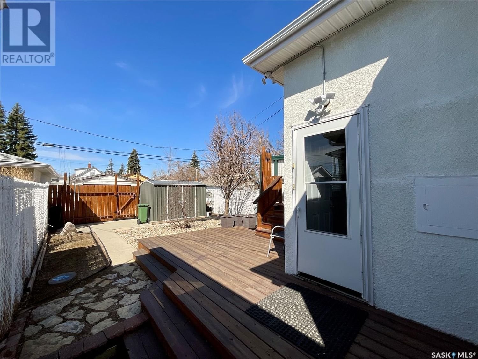2140 McDonald STREET
Regina, Saskatchewan S4N2Y7
3 beds · 2 baths · 852 sqft
Welcome to your charming new home! This captivating 852 sq ft raised bungalow offers a blend of modern updates and functional design, making it a must-see home in the desirable Broders Annex neighborhood. As you enter, you're greeted by a spacious living room adorned with laminate flooring, setting the stage for comfortable living and entertaining. The recently updated Kitchen Craft kitchen is a culinary delight, featuring quartz countertops, a stylish white subway tile backsplash, soft-close cabinets, stainless steel appliances, and a versatile, movable island—creating a perfect space for meal preparation and gatherings. Adjacent to the kitchen, the excellent dining room boasts vinyl plank flooring and provides access to the upper deck, making outdoor dining and BBQs a breeze. The main floor has two inviting bedrooms adorned with laminate flooring and a fully renovated bathroom showcasing a full tile stand-up shower with a glass block that allows natural light to filter in. The basement suite offers additional living space and flexibility. It features all-new vinyl plank flooring, a kitchen with fridge and stove, a dining area, a spacious living room, one bedroom, a bathroom with a stand-up shower, large windows, a separate entrance, and shared laundry facilities, making it ideal for extended family or potential rental income. Outside, the private backyard serves as a tranquil retreat, featuring a two-tiered deck, xeriscaped landscaping, and parking for two cars, ensuring relaxation and convenience. Significant investments have been made to enhance the home's value and comfort, including a new kitchen ($30K), updated upstairs bathroom, new flooring & paint, a furnace (5 years old), deck (4 years old), newer windows, and updated shingles, eaves, and soffits (10 years old). Located just one block from Al Ritchie and close to Arcola Community School, this perfect home is ready for its next perfect owner! (id:39198)
Facts & Features
Year built 1954
Floor size 852 sqft
Bedrooms 3
Bathrooms 2
Parking
NeighbourhoodBroders Annex
Land size 3118 sqft
Heating type Forced air
Basement typeFull (Finished)
Parking Type
Time on REALTOR.ca12 days
This home may not meet the eligibility criteria for Requity Homes. For more details on qualified homes, read this blog.
Home price
$254,800
Start with 2% down and save toward 5% in 3 years*
$2,349 / month
Rent $2,081
Savings $268
Initial deposit 2%
Savings target Fixed at 5%
Start with 5% down and save toward 10% in 3 years*
$2,483 / month
Rent $2,017
Savings $465
Initial deposit 5%
Savings target Fixed at 10%


