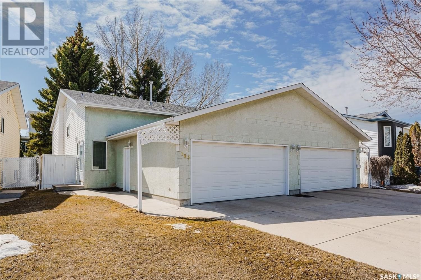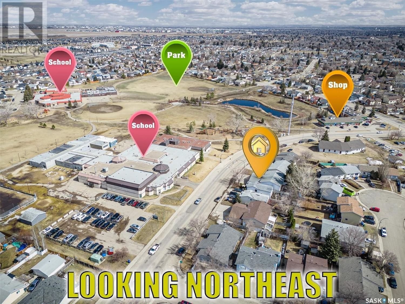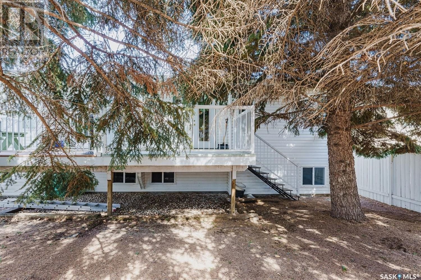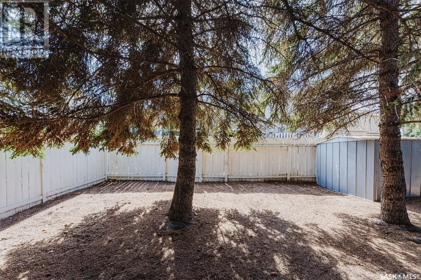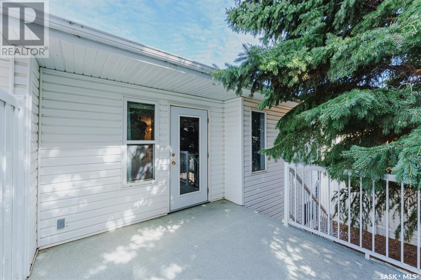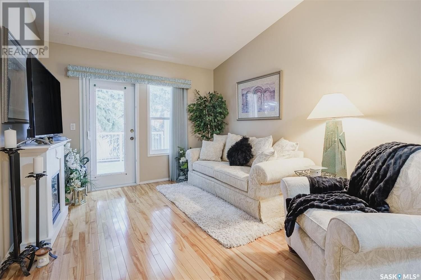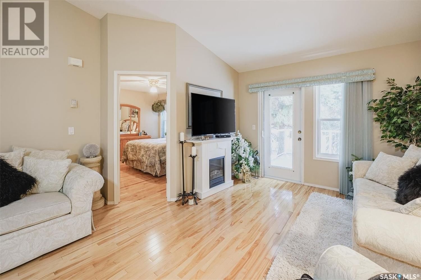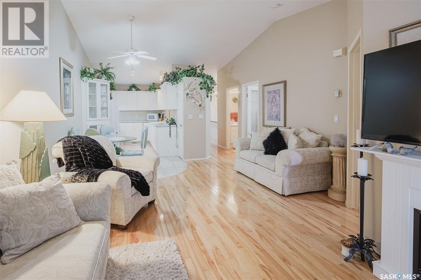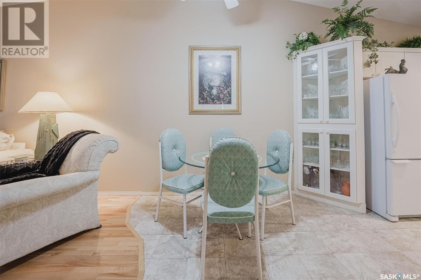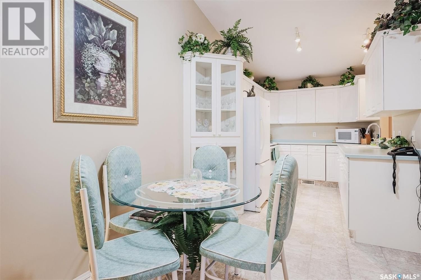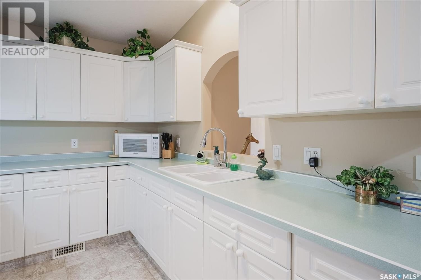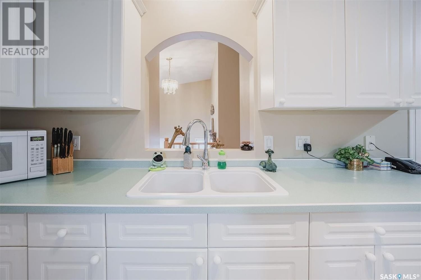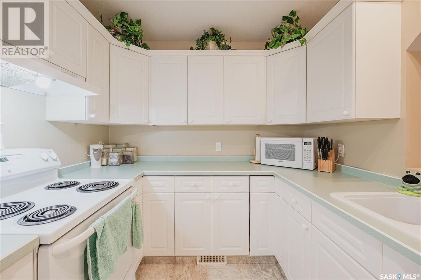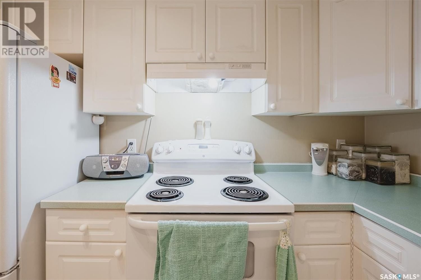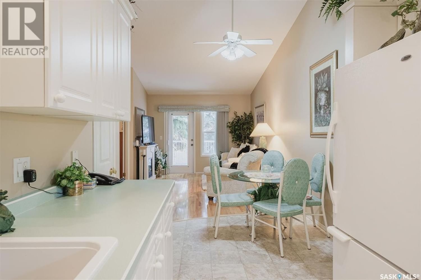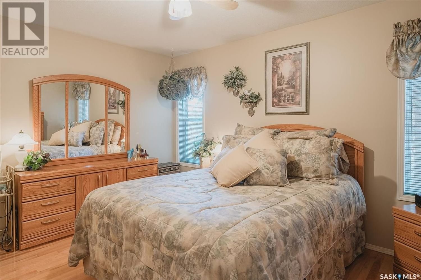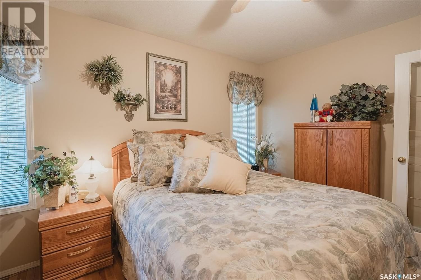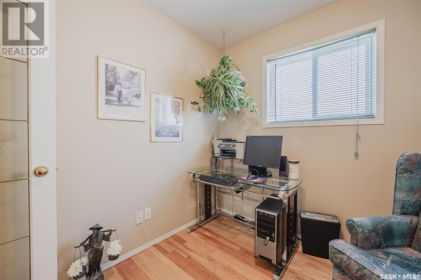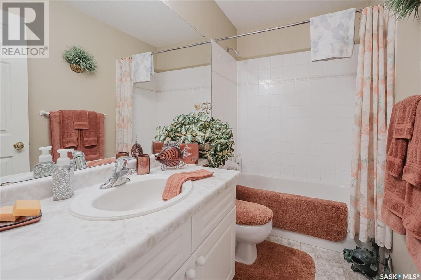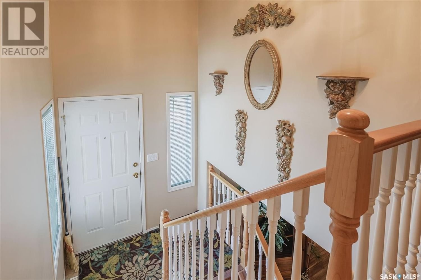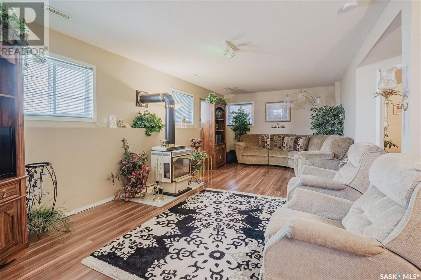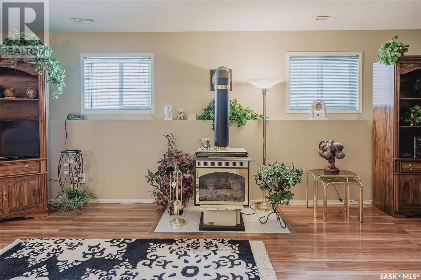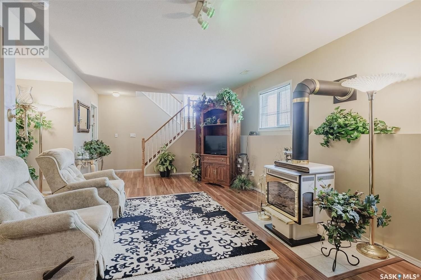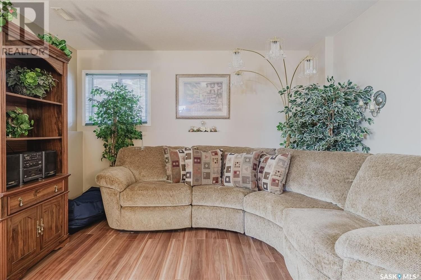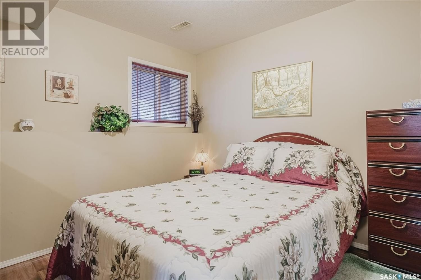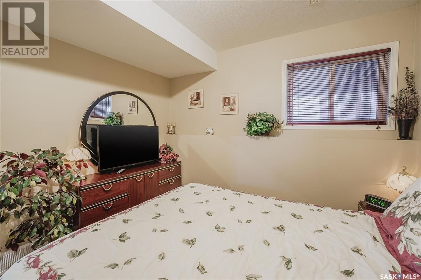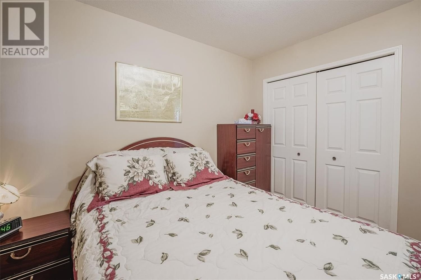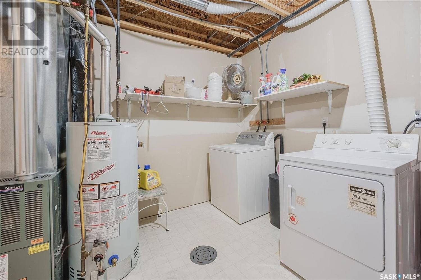163 Wedge ROAD
Saskatoon, Saskatchewan S7L6P0
3 beds · 2 baths · 854 sqft
Don't overlook the chance to discover this meticulously maintained bi-level home, ideally situated across from Ecole school and Dundonald park. It features convenient bus service right outside. Custom-built by its original owner ( pet and smoke free) this home showcases meticulous attention to detail and thoughtful design elements such as extra windows, an open concept layout, vaulted ceilings, a gas fireplace, a pass-through from the kitchen to the front entry, and maintenance-free exterior and deck. Some updates include shingles, water heater, paint, and flooring. The main level includes two bedrooms ,the primary bedroom and a second bedroom (the smaller bedroom currently has the closet closed off and is used by the primary bedroom, but can easily be converted back), a 4-piece bathroom, and an open-concept kitchen/living room with vaulted ceilings and direct access to the back deck and private backyard. Moving to the basement, you'll appreciate the abundance of natural light from the added windows. The lower level offers a spacious family room with a gas fireplace, a large bedroom, a 3-piece bathroom, and a sizable laundry/furnace room with extra storage. Adding to the appeal is a drywalled and insulated 2-car attached garage. (id:39198)
Facts & Features
Year built 1996
Floor size 854 sqft
Bedrooms 3
Bathrooms 2
Parking
NeighbourhoodDundonald
Land size 32x111
Heating type Forced air
Basement typeFull (Finished)
Parking Type
Time on REALTOR.ca26 days
This home may not meet the eligibility criteria for Requity Homes. For more details on qualified homes, read this blog.
Home price
$329,900
Start with 2% down and save toward 5% in 3 years*
$3,001 / month
Rent $2,654
Savings $347
Initial deposit 2%
Savings target Fixed at 5%
Start with 5% down and save toward 10% in 3 years*
$3,175 / month
Rent $2,573
Savings $603
Initial deposit 5%
Savings target Fixed at 10%

