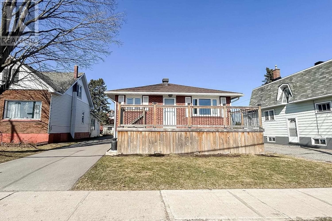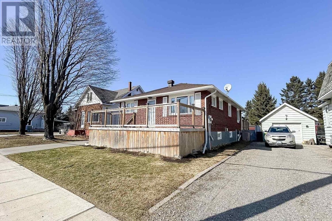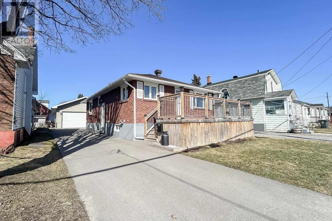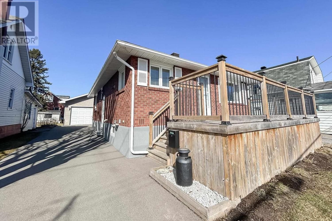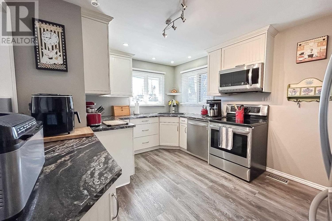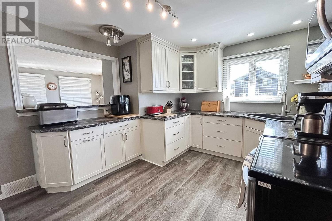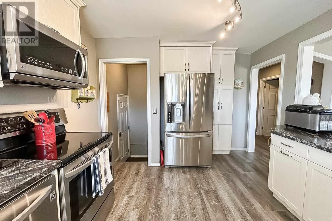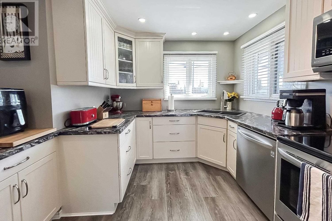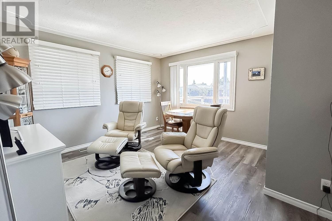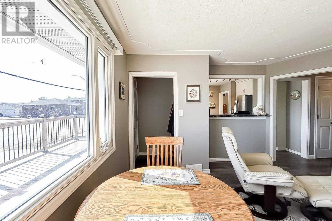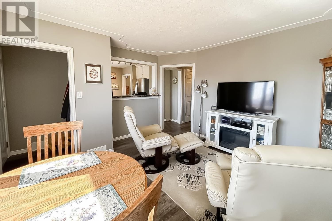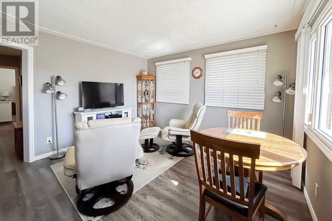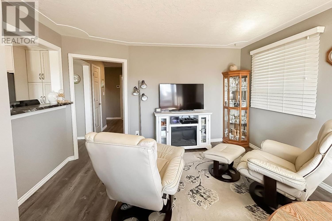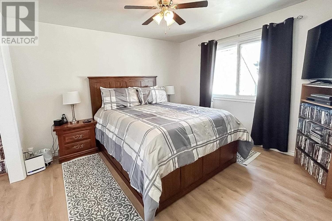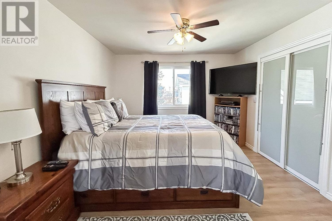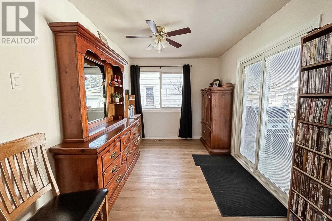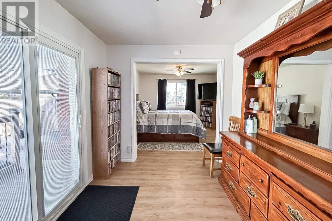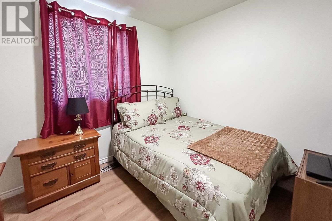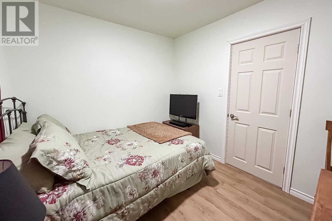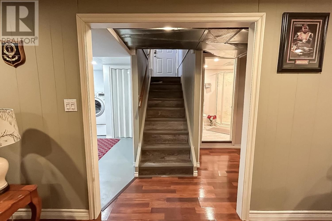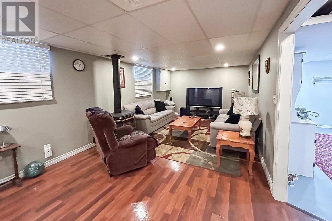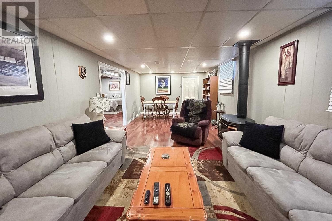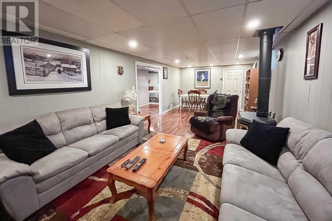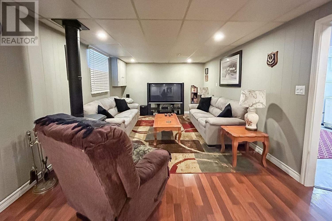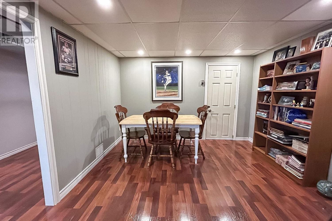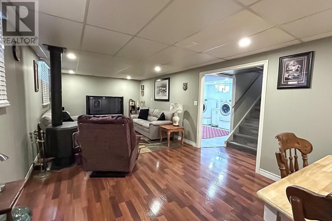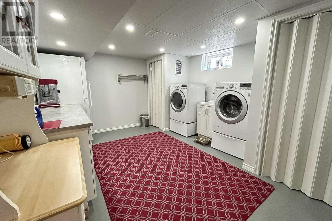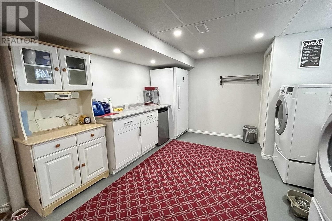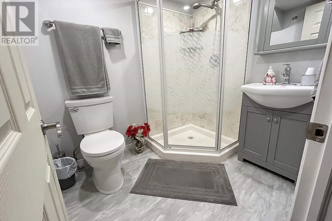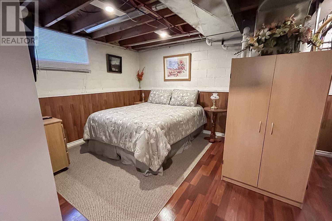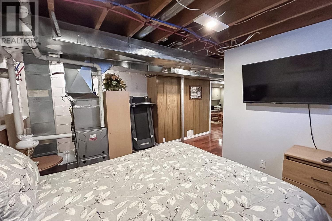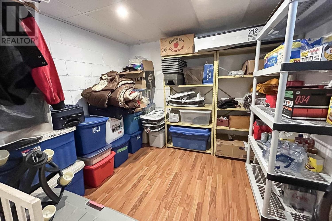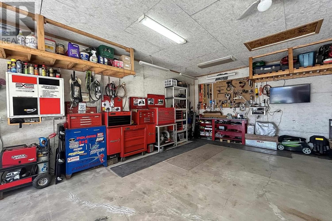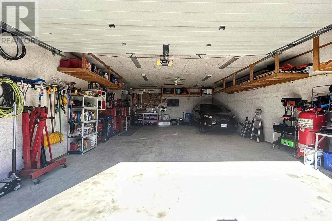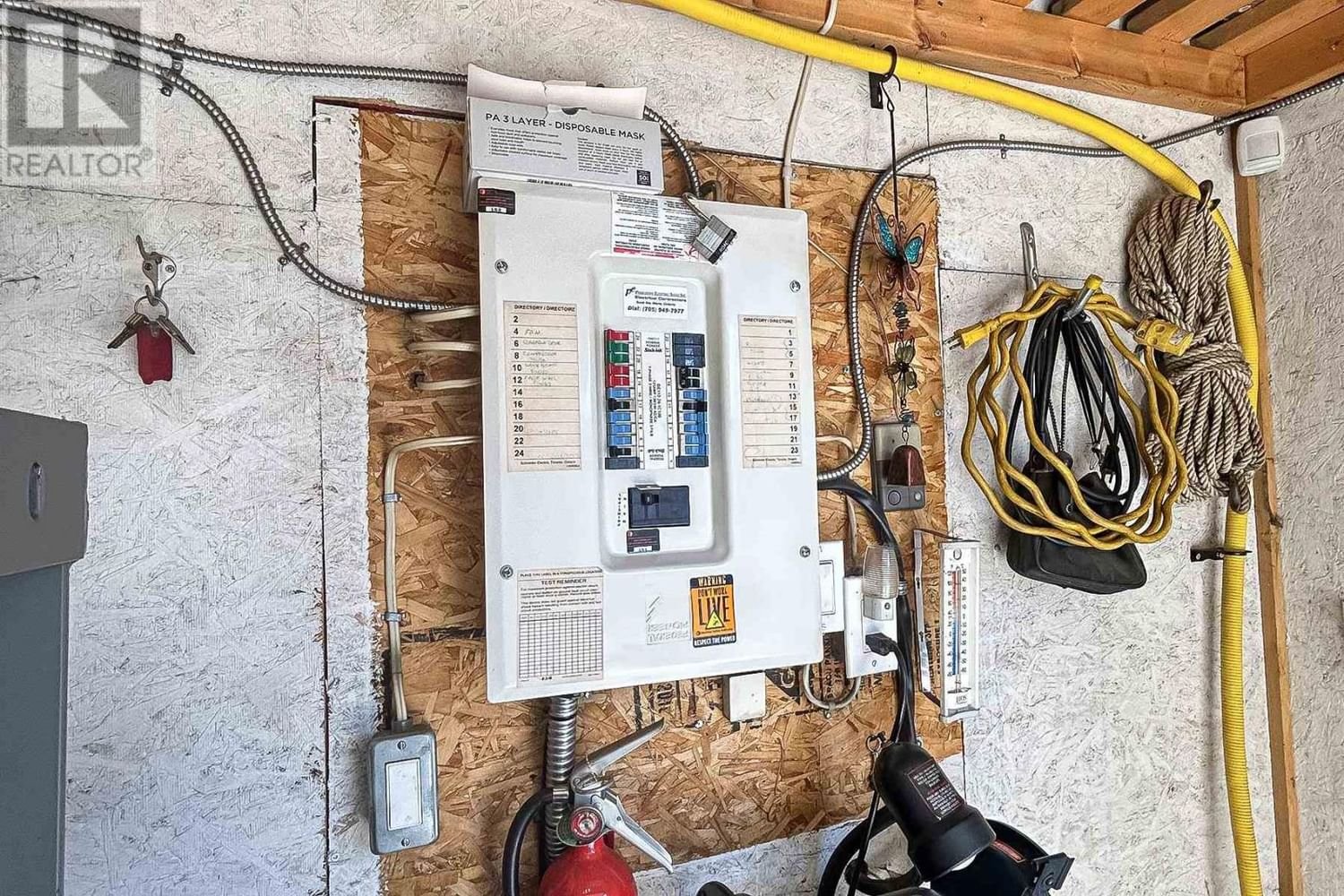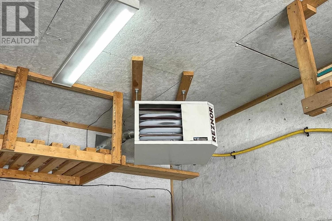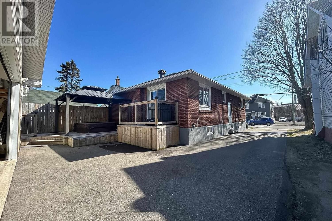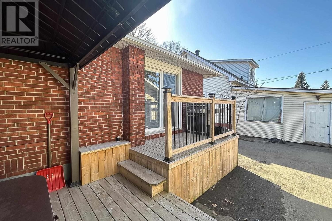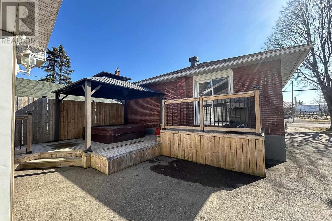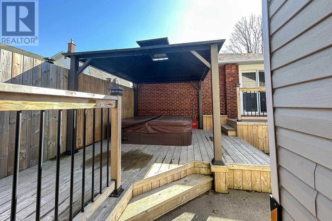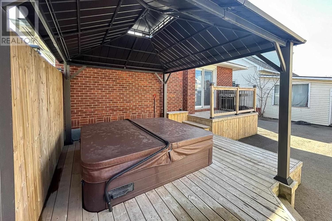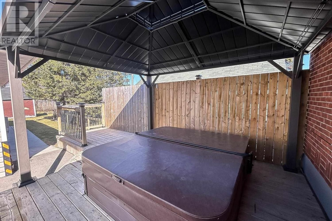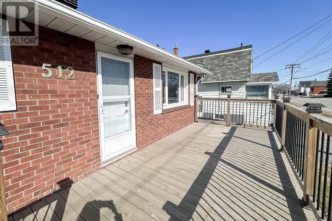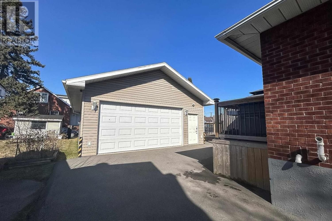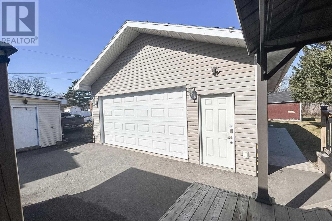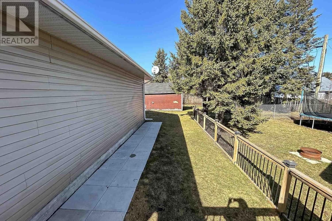512 Douglas ST
Sault Ste. Marie, Ontario P6C1T4
2 beds · 2 baths · 988 sqft
Welcome to 512 Douglas Street, a charming 2-bedroom, 2-bathroom brick bungalow nestled in the West end of the city. This meticulously maintained property features a heated 24x36 detached garage, perfect for car enthusiasts or hobbyists. Step inside to discover the updates over the last 8 years, ensuring both style and functionality. The kitchen has been tastefully renovated, updated flooring installed throughout the home and both bathrooms have been remodeled. Enjoy outdoor living with recently updated front and back decks, ideal for entertaining guests or simply unwinding after a long day. The upgrades extend beyond the interior, with a new furnace, central air system and underground 200AMP service to the home. The newer asphalt driveway ensures easy access and parking for multiple vehicles. For those with a passion for tinkering, the detached garage features 100 AMP pony panel, along with a Reznor heater, making it the perfect workshop or additional storage space. Call today to book your private viewing! (id:39198)
Facts & Features
Year built 1954
Floor size 988 sqft
Bedrooms 2
Bathrooms 2
Parking
NeighbourhoodSault Ste. Marie
Land size 40x120|under 1/2 acre
Heating type Forced air
Basement typeFull (Partially finished)
Parking Type Garage
Time on REALTOR.ca10 days
This home may not meet the eligibility criteria for Requity Homes. For more details on qualified homes, read this blog.
Home price
$329,000
Start with 2% down and save toward 5% in 3 years*
$2,993 / month
Rent $2,647
Savings $346
Initial deposit 2%
Savings target Fixed at 5%
Start with 5% down and save toward 10% in 3 years*
$3,167 / month
Rent $2,566
Savings $601
Initial deposit 5%
Savings target Fixed at 10%

