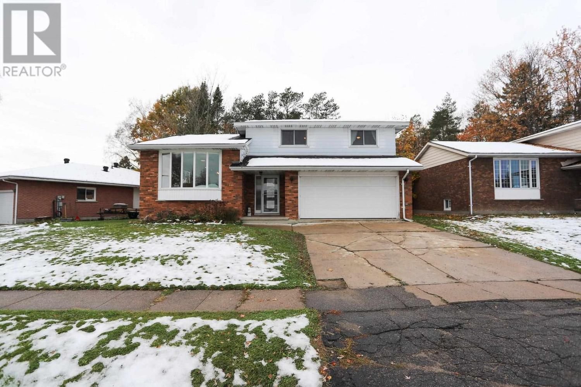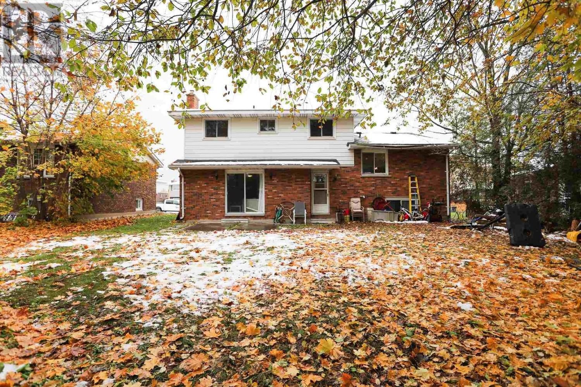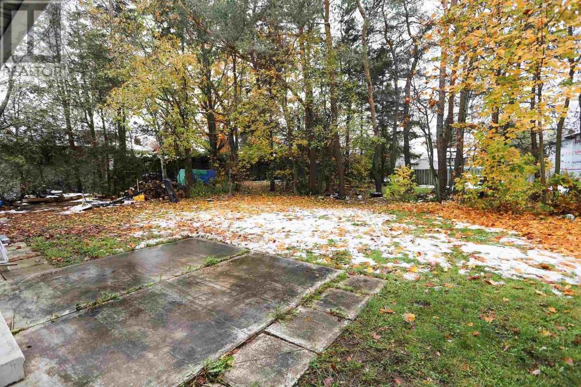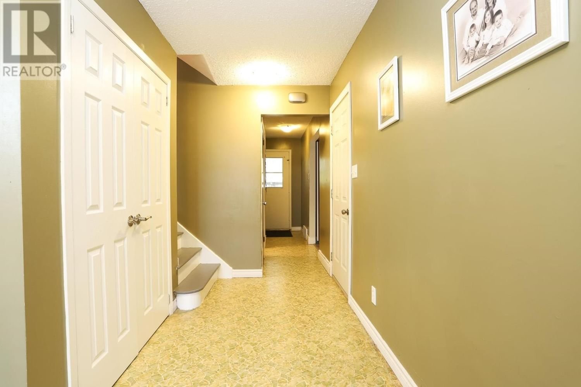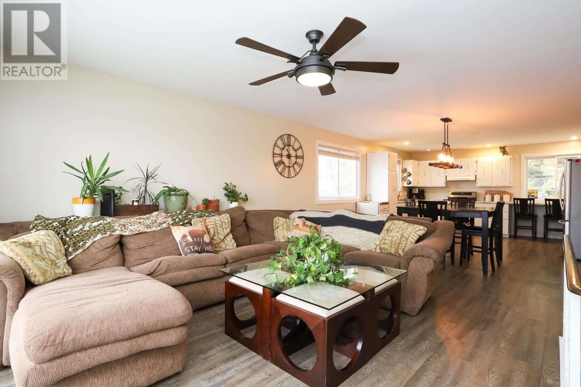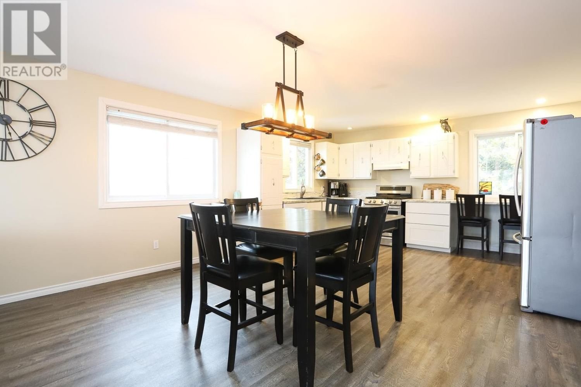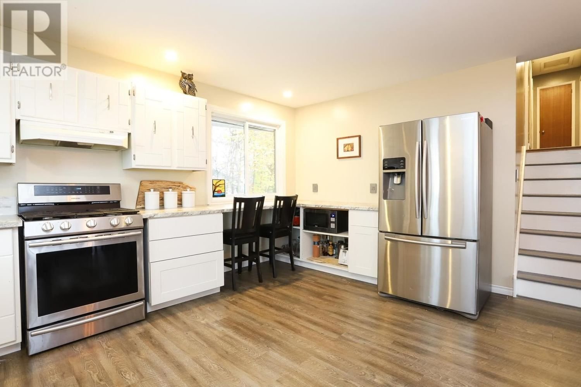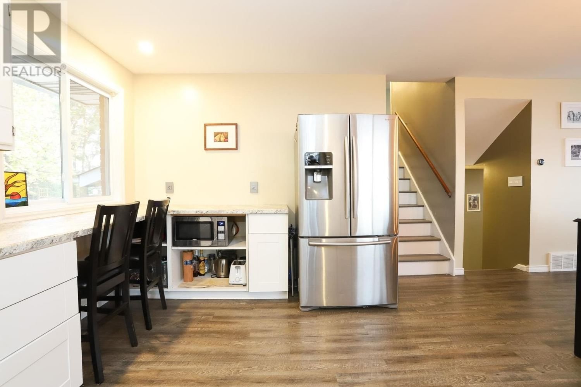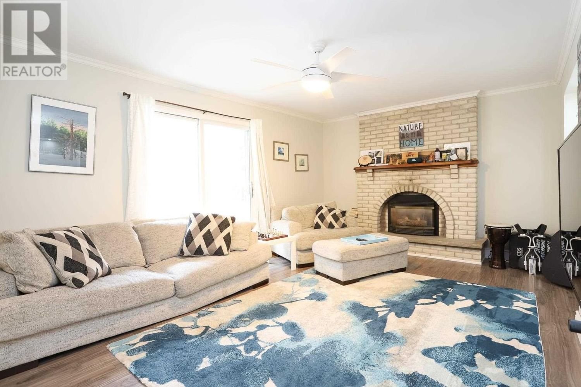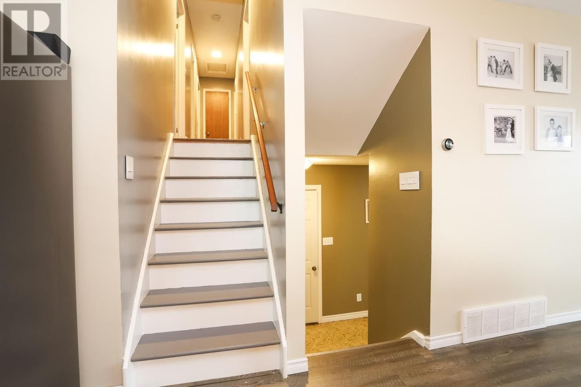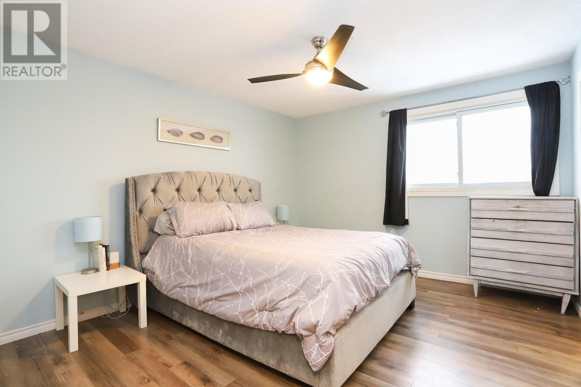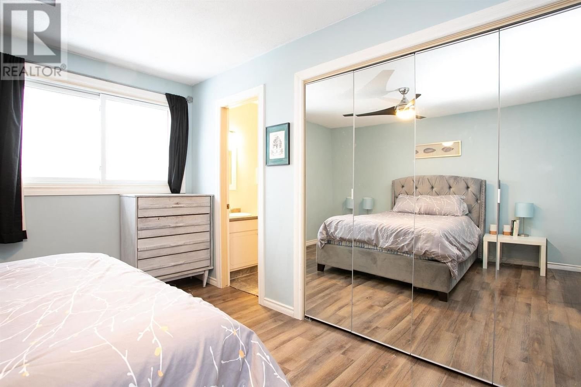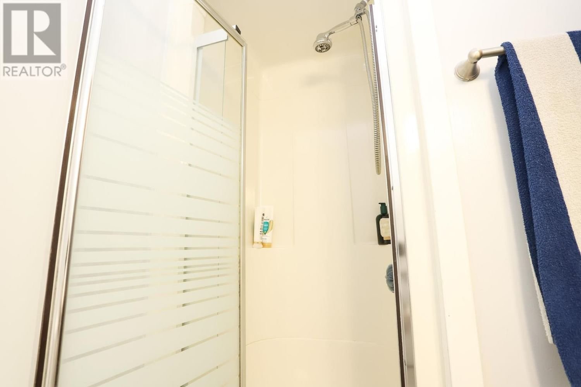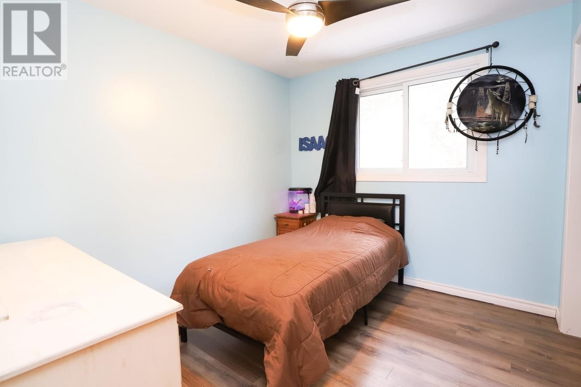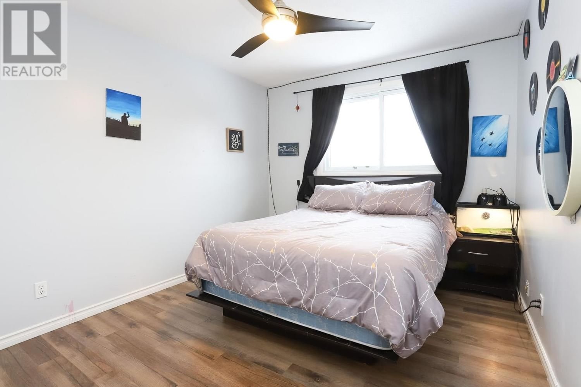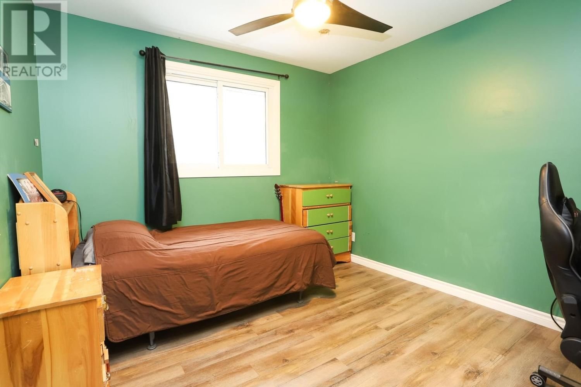27 Charlotte DR
Sault Ste. Marie, Ontario P6B5S6
4 beds · 3 baths · 1990 sqft
Welcome to 27 Charlotte Drive. This four bedroom, three bath, side split with an attached two car garage in a Prime location is exactually what you have been looking for. It sits on a large lot with a spacious beautiful backyard. The open concept seamlessly integrates this spacious interior with an inviting open kitchen. Picture gathering with loved ones in this central hub connecting living space for a welcoming atmosphere. The entrance that leads into a large hallway hosts two large closets and span from front door to back door. Off this hallway is a cozy family room with a gas fireplace. This also has a Murphy Bed so it can be used as a guest room. The partially finished basement is currently being used as a laundry room., home gym and office space. It also has two very large storage spaces. (id:39198)
Facts & Features
Year built 1976
Floor size 1990 sqft
Bedrooms 4
Bathrooms 3
Parking
NeighbourhoodSault Ste. Marie
Land size 60x160|under 1/2 acre
Heating type Forced air
Basement typeFull (Partially finished)
Parking Type
Time on REALTOR.ca4 days
This home may not meet the eligibility criteria for Requity Homes. For more details on qualified homes, read this blog.
Home price
$489,900
Start with 2% down and save toward 5% in 3 years*
$4,456 / month
Rent $3,941
Savings $516
Initial deposit 2%
Savings target Fixed at 5%
Start with 5% down and save toward 10% in 3 years*
$4,715 / month
Rent $3,820
Savings $895
Initial deposit 5%
Savings target Fixed at 10%

