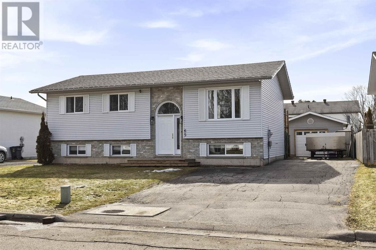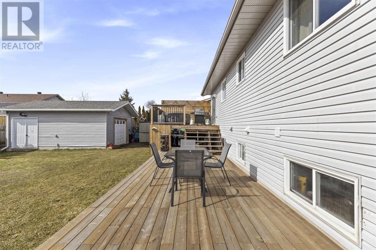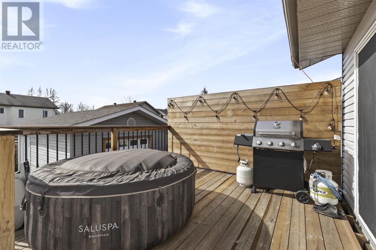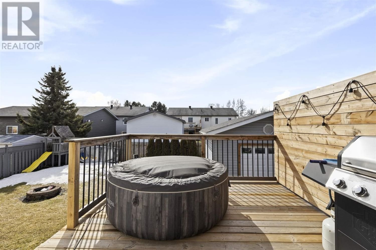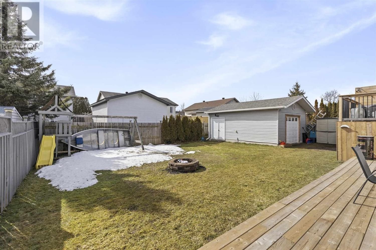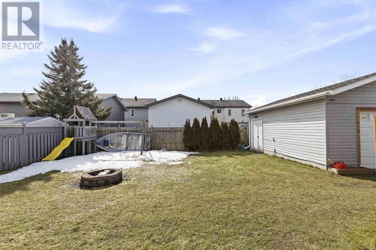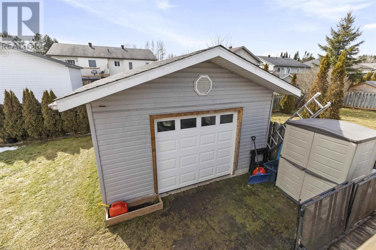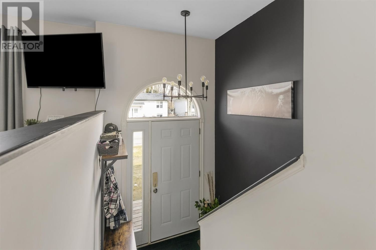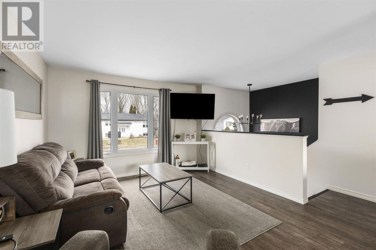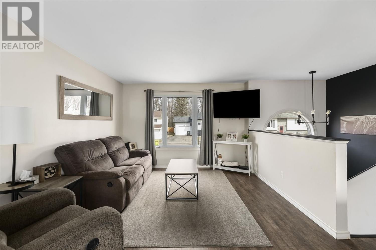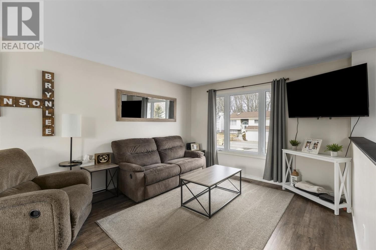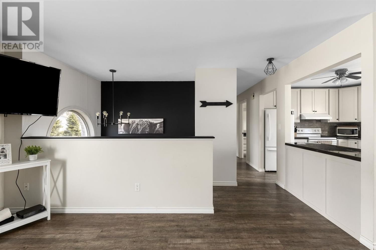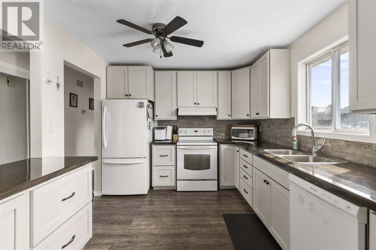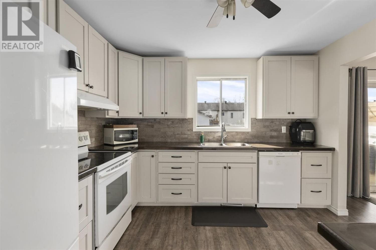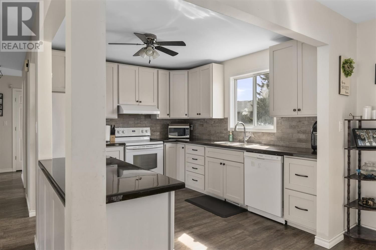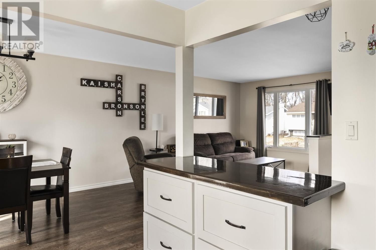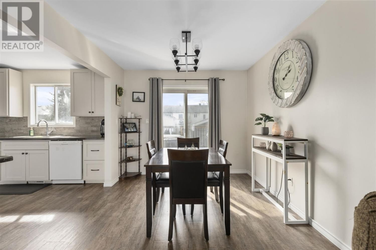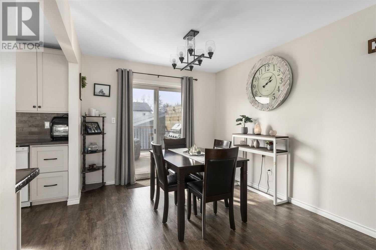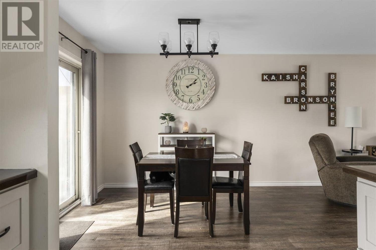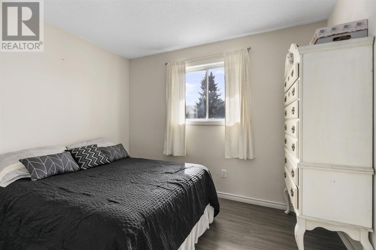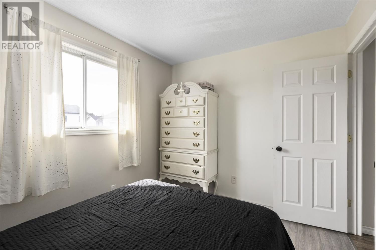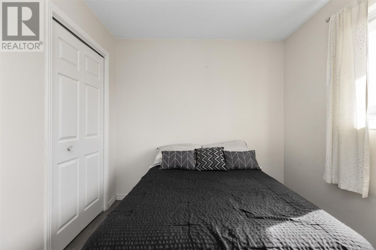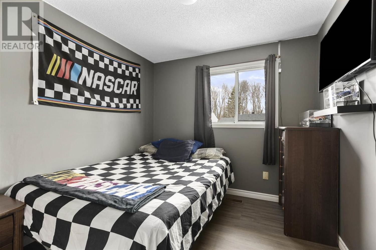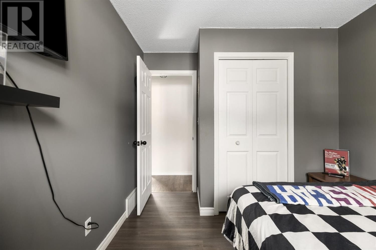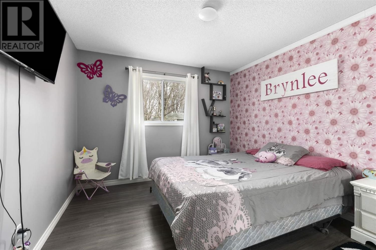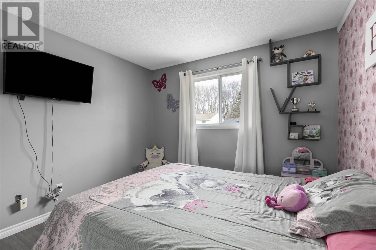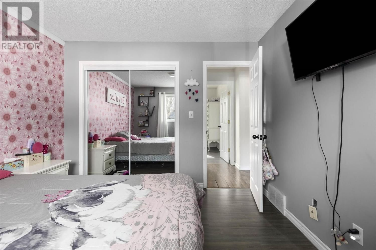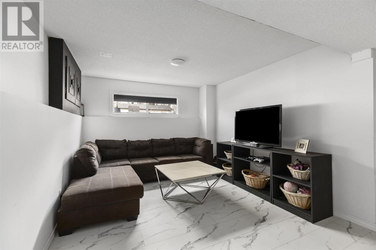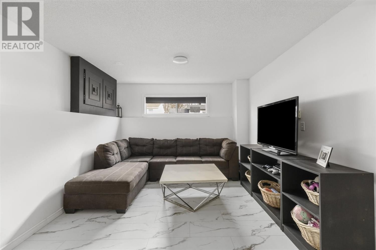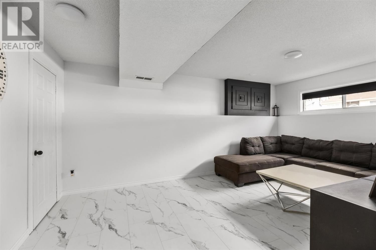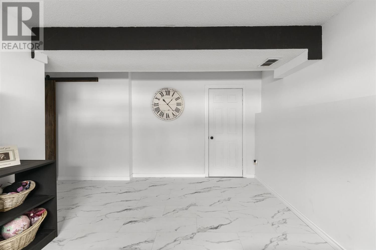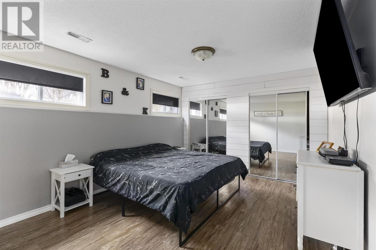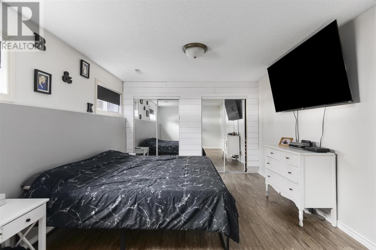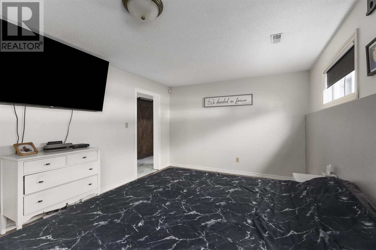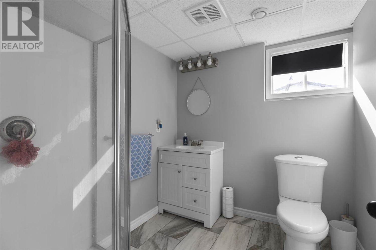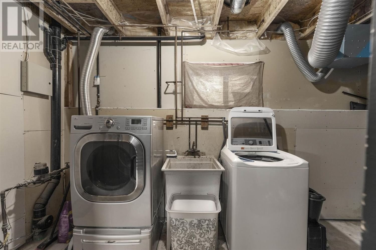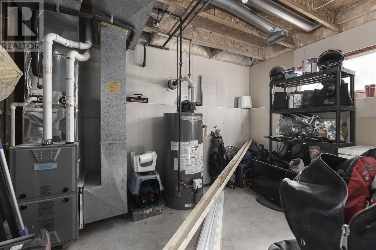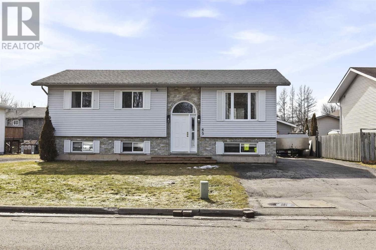65 Muriel DR
Sault Ste. Marie, Ontario P6A6X4
3 beds · 2 baths · 1050 sqft
Nothing to do but move into this hi rise bungalow, finished top to bottom, inside and out! Sitting in a fantastic east end neighbourhood, this 3 + 1 bedroom 2 bathroom home is affordable, efficient and features a nice functional layout. Open concept kitchen-dining and living areas, gas forced air heating with central air conditioning, patio doors off dining to huge deck in backyard, fully finished basement and lots of updated throughout! Basement features a nice recroom, large bedroom, full bathroom, laundry and lots of storage. Outside boasts an asphalt driveway leading to detached garage, fenced in backyard and an incredible deck area for outdoor entertaining. Don’t miss out on this opportunity to settle in a great home and location! Call today! (id:39198)
Facts & Features
Year built 1993
Floor size 1050 sqft
Bedrooms 3
Bathrooms 2
Parking
NeighbourhoodSault Ste. Marie
Land size 59x102|under 1/2 acre
Heating type Forced air
Basement typeFull (Finished)
Parking Type Garage
Time on REALTOR.ca15 days
This home may not meet the eligibility criteria for Requity Homes. For more details on qualified homes, read this blog.
Home price
$449,900
Start with 2% down and save toward 5% in 3 years*
$4,092 / month
Rent $3,619
Savings $473
Initial deposit 2%
Savings target Fixed at 5%
Start with 5% down and save toward 10% in 3 years*
$4,330 / month
Rent $3,508
Savings $822
Initial deposit 5%
Savings target Fixed at 10%

